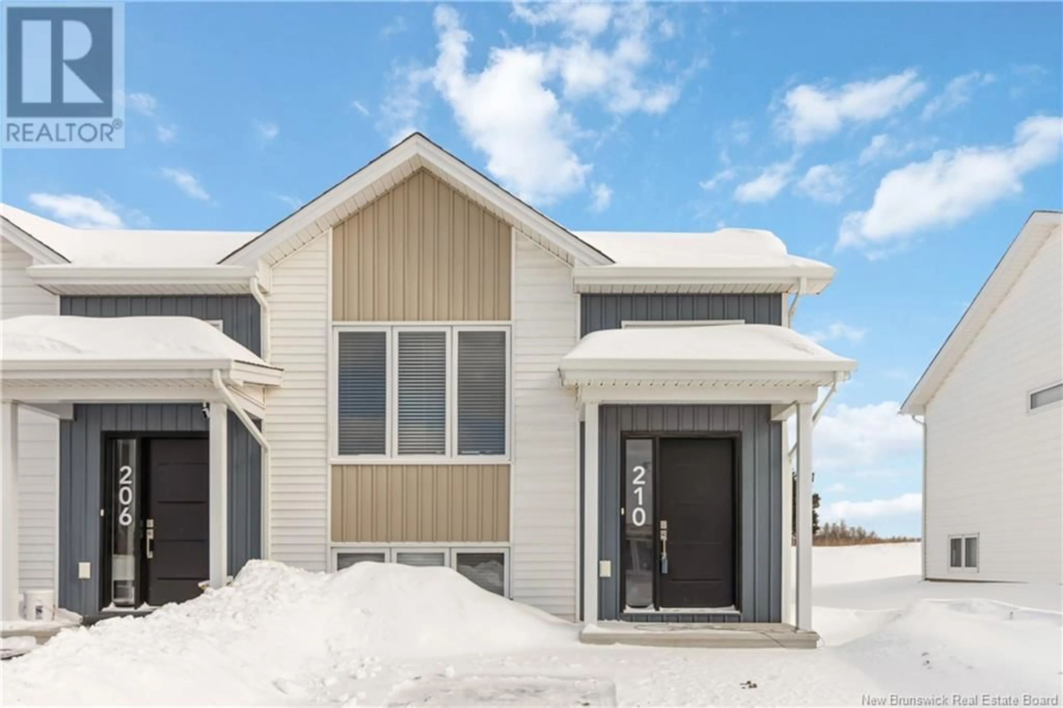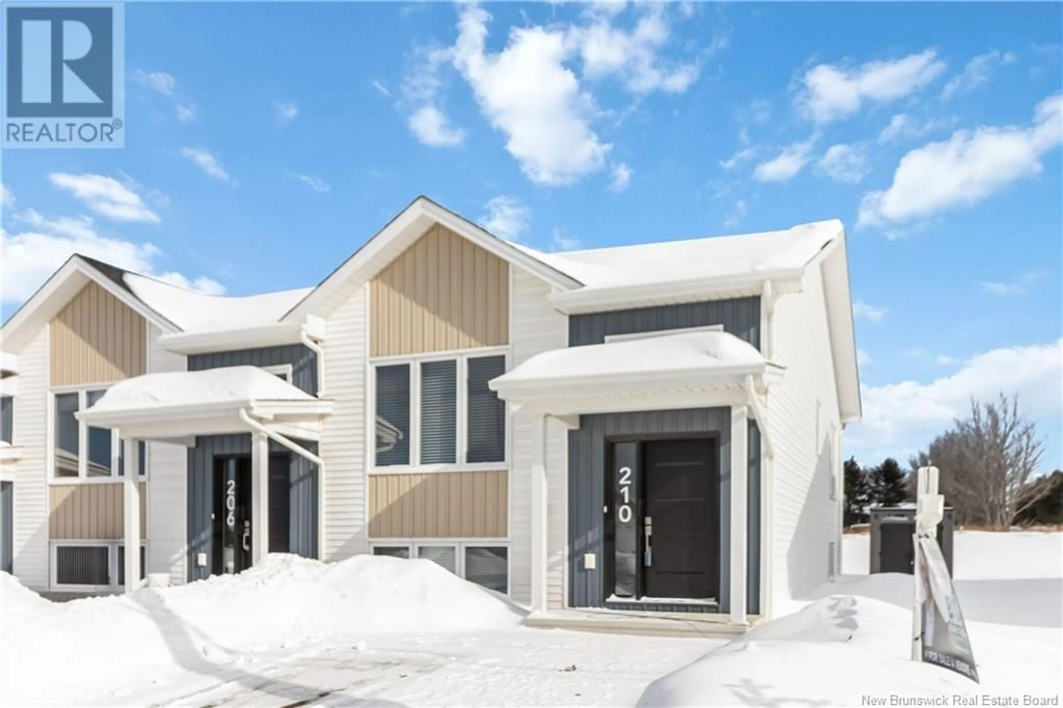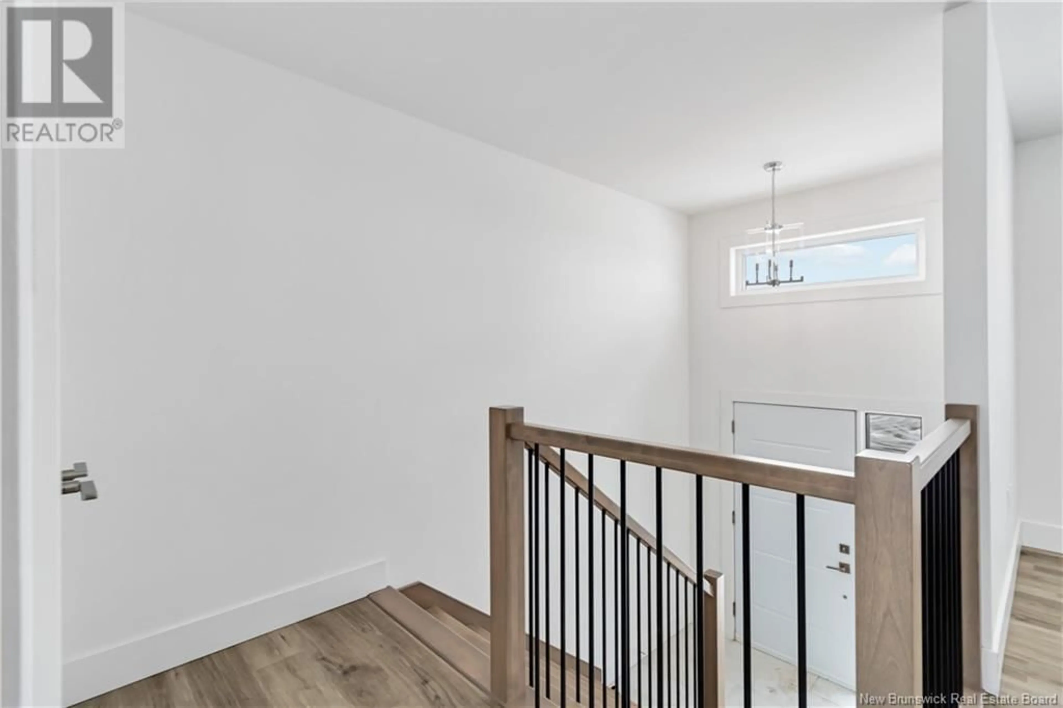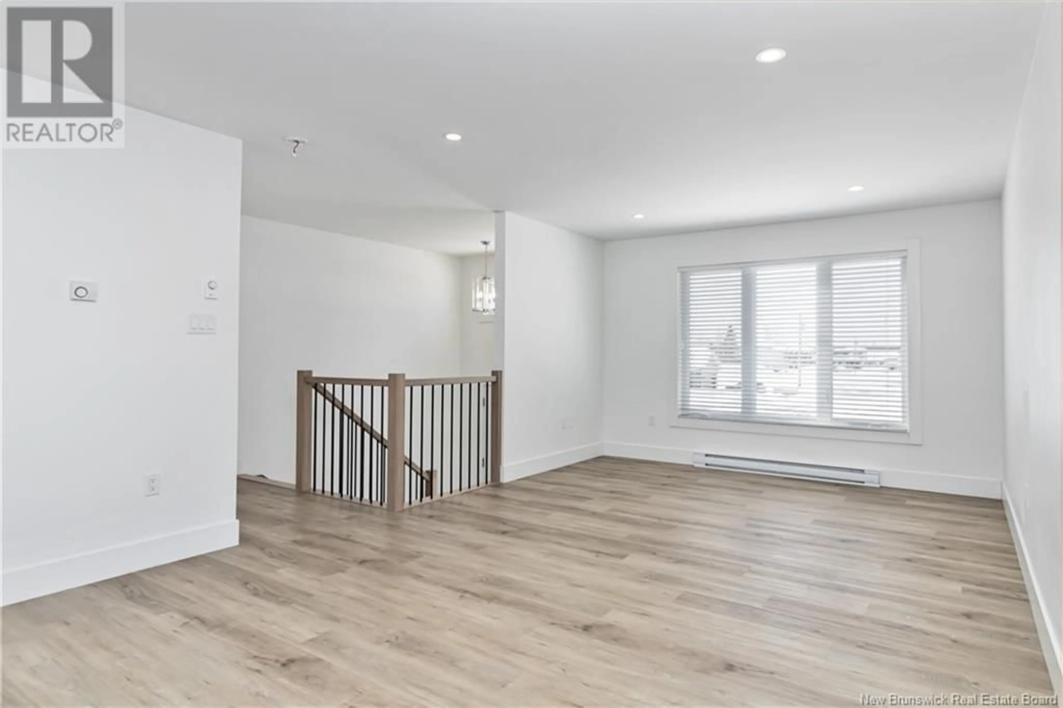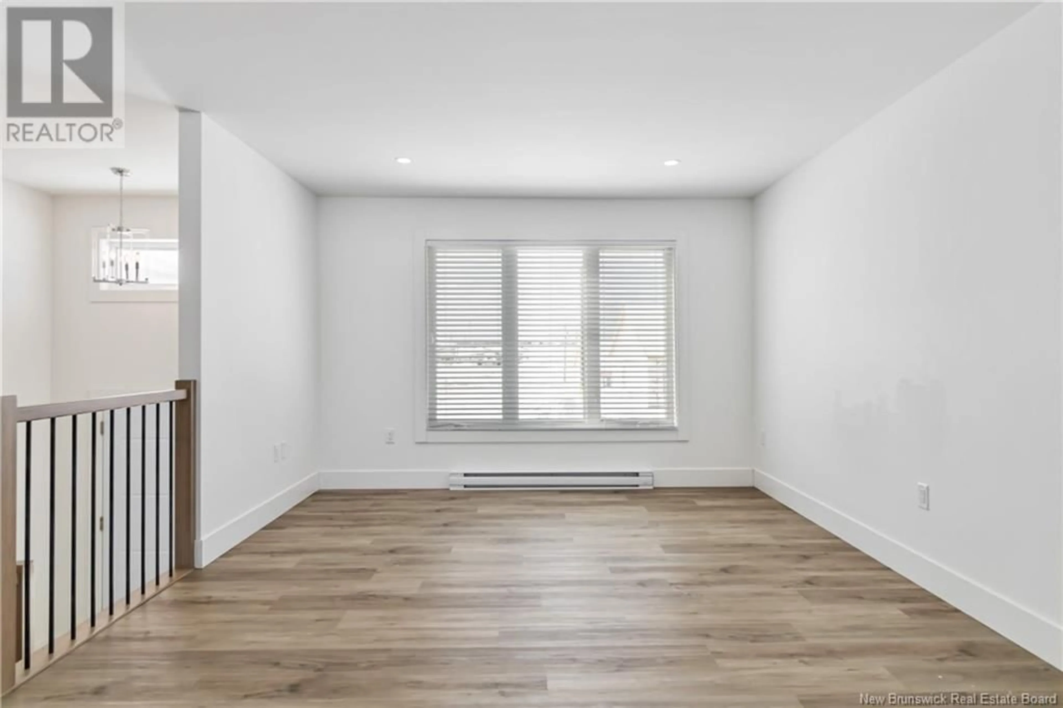210 JACQUES STREET, Shediac, New Brunswick E4P0W5
Contact us about this property
Highlights
Estimated ValueThis is the price Wahi expects this property to sell for.
The calculation is powered by our Instant Home Value Estimate, which uses current market and property price trends to estimate your home’s value with a 90% accuracy rate.Not available
Price/Sqft$436/sqft
Est. Mortgage$1,387/mo
Tax Amount ()$15,762/yr
Days On Market79 days
Description
This stunning 1-year-old end-unit townhouse is nestled in a new and growing neighborhood in Shediac. The upper level features a spacious, open-concept living area, starting with a cozy living room that flows into a bright kitchen with stainless steel appliances, a center island, and a dining area. Large patio doors open to a back deck, complete with a privacy wallperfect for outdoor relaxation. A convenient 2-piece bathroom completes this level. The lower level offers three bedrooms, a 4-piece bathroom, and a laundry area. Stay comfortable year-round with the added efficiency of a ductless heat pump. Outside, the property is fully landscaped and has a newly paved driveway. This practically brand-new home is move-in ready and waiting for you! **** PLEASE NOTE; THE 2024 PROPERTY ASSESSMENT AND PROPERTY TAXES ARE BASED ON THE ROW OF ALL FOUR TOWNHOUSES (198, 202, 206, & 210 JACQUES STREET). PROPERTY TO BE SUBDIVIDED ON OR BEFORE CLOSING AND A NEW PID ASSIGNED. THE ASSESSED VALUE AND PROPERTY TAXES WILL BE ADJUSTED AT CLOSING. **** (id:39198)
Property Details
Interior
Features
Basement Floor
Laundry room
Bedroom
Bedroom
4pc Bathroom
Property History
 27
27
