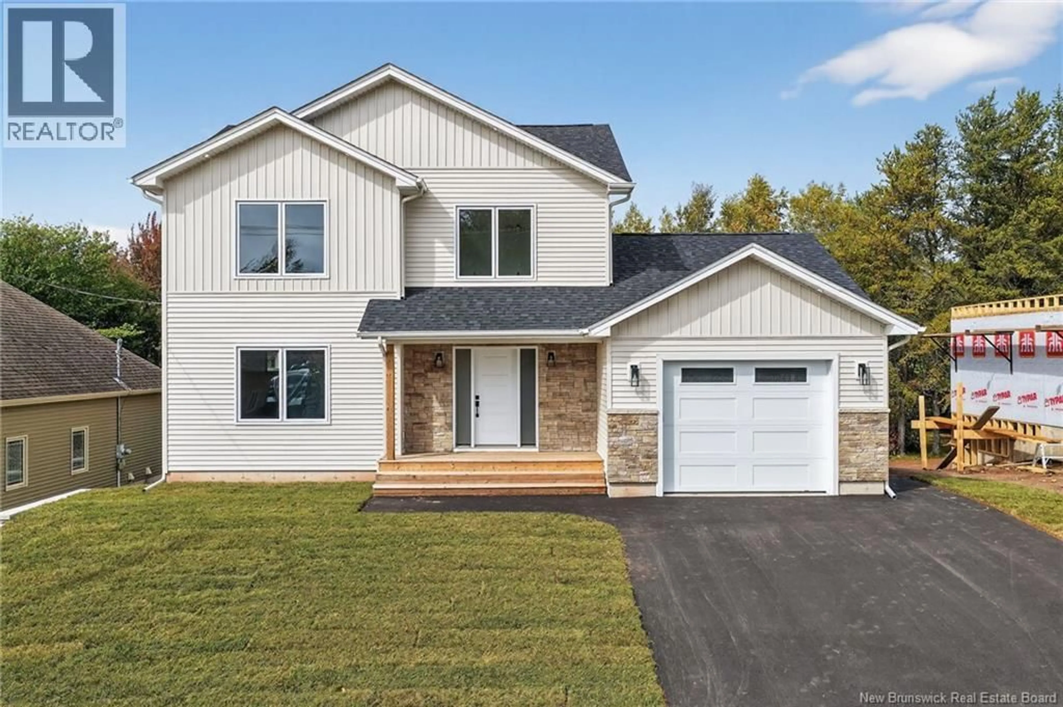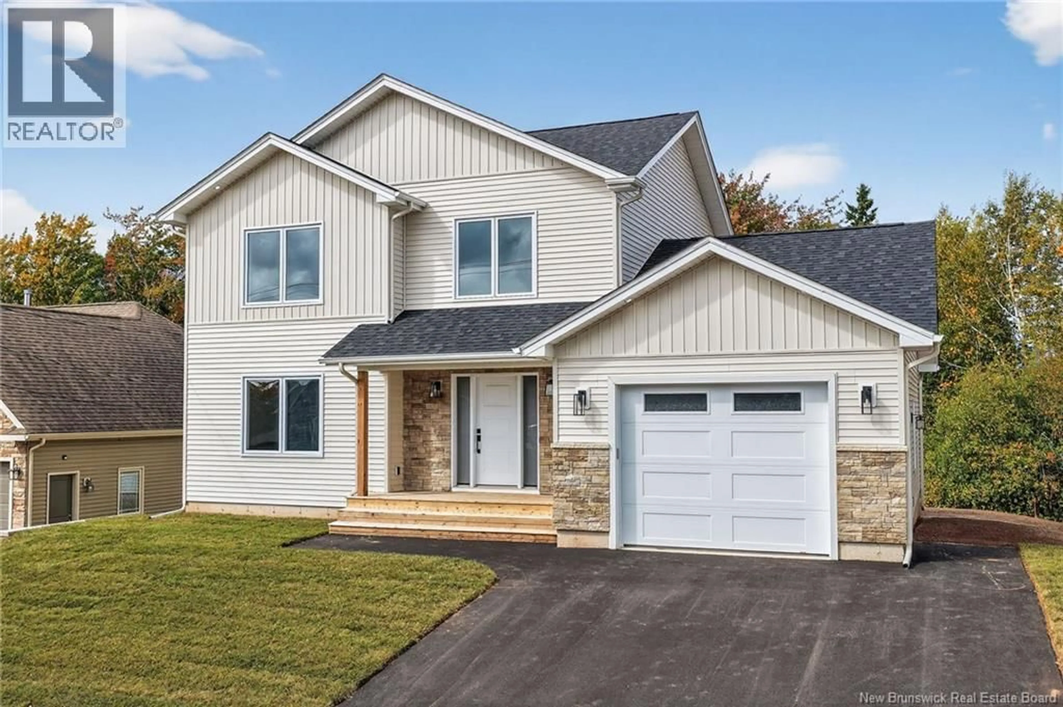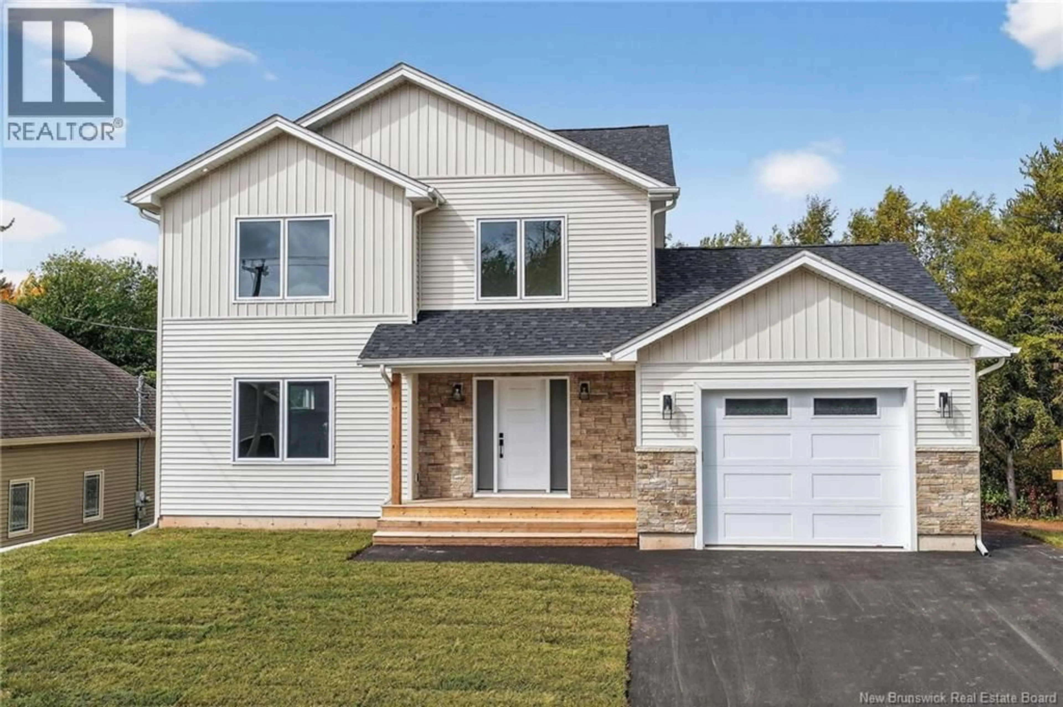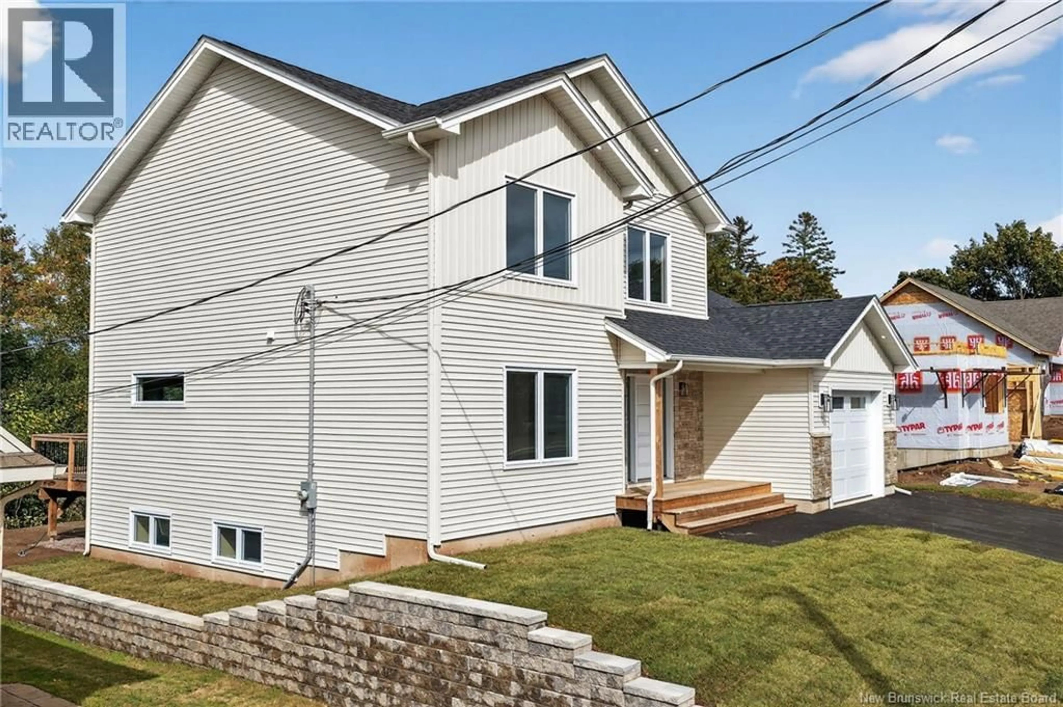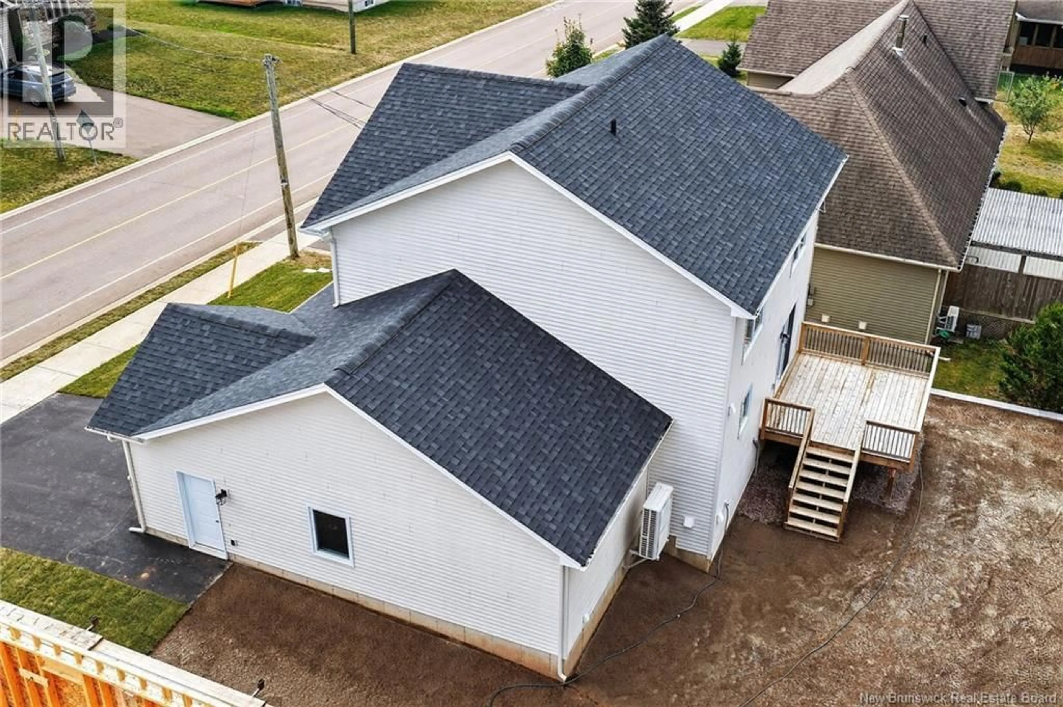206 BREAUX BRIDGE, Shediac, New Brunswick E4P0Y3
Contact us about this property
Highlights
Estimated valueThis is the price Wahi expects this property to sell for.
The calculation is powered by our Instant Home Value Estimate, which uses current market and property price trends to estimate your home’s value with a 90% accuracy rate.Not available
Price/Sqft$311/sqft
Monthly cost
Open Calculator
Description
NEW LUXURY CONSTRUCTION / PRIVATE BACKYARD // PAVE AND LANDSCAPED INCLUDED Experience refined living in the heart of Shediac with this exquisite new build at 206 Beaux Bridge. This move-in-ready luxury home offers a serene, tree-lined private backyard and effortless modern living. The main floor welcomes you with a spacious entryway and closet, leading into an open-concept living and dining areaideal for entertaining guests or relaxing with family. The gourmet kitchen is a standout, featuring solid wood cabinetry, granite countertops, and a central island that seamlessly blends style and function. A powder room, mudroom, and convenient laundry area complete this level. Direct access to the attached garage offers versatile space for vehicles, recreational equipment, or a workshop. Upstairs, youll find three generously sized bedrooms, including a primary suite with a walk-in closet and a private ensuite featuring a custom tiled shower. A second full bathroom provides comfort and convenience for family or guests. The lower level remains unfinished, giving you the freedom to design and finish according to your lifestyle needs. This home is equipped with a central ducted heat pump for efficient heating and cooling. Outside, enjoy a 14x12 back deck and peaceful backyard setting. Located minutes from beaches, marinas, trails, dining, shops, schools, and only 15 minutes from Monctons shopping districts, hospitals, and universities. (id:39198)
Property Details
Interior
Features
Second level Floor
Primary Bedroom
12'4'' x 14'2''Bedroom
10'8'' x 12'0''Bedroom
9'8'' x 13'4''3pc Bathroom
6'8'' x 9'2''Property History
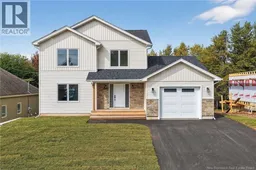 49
49
