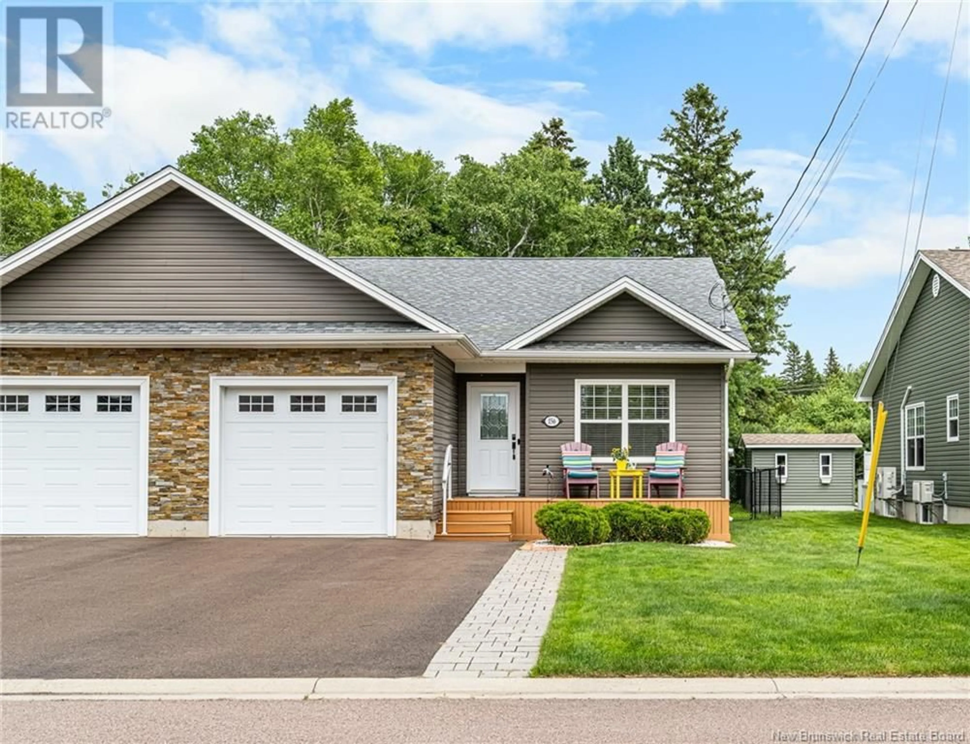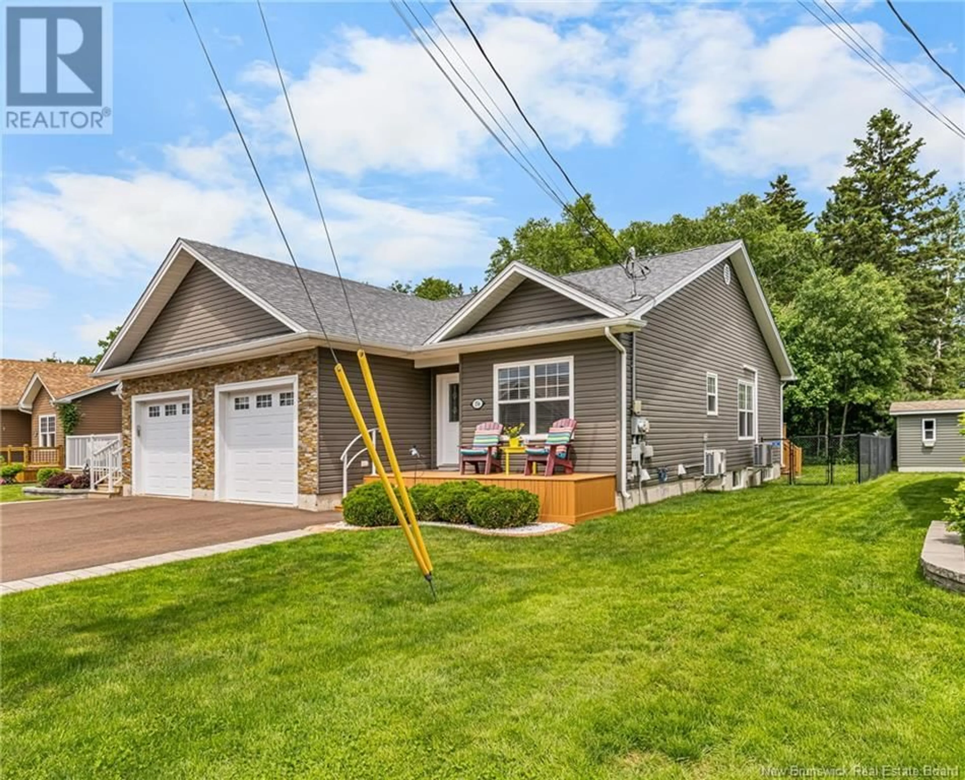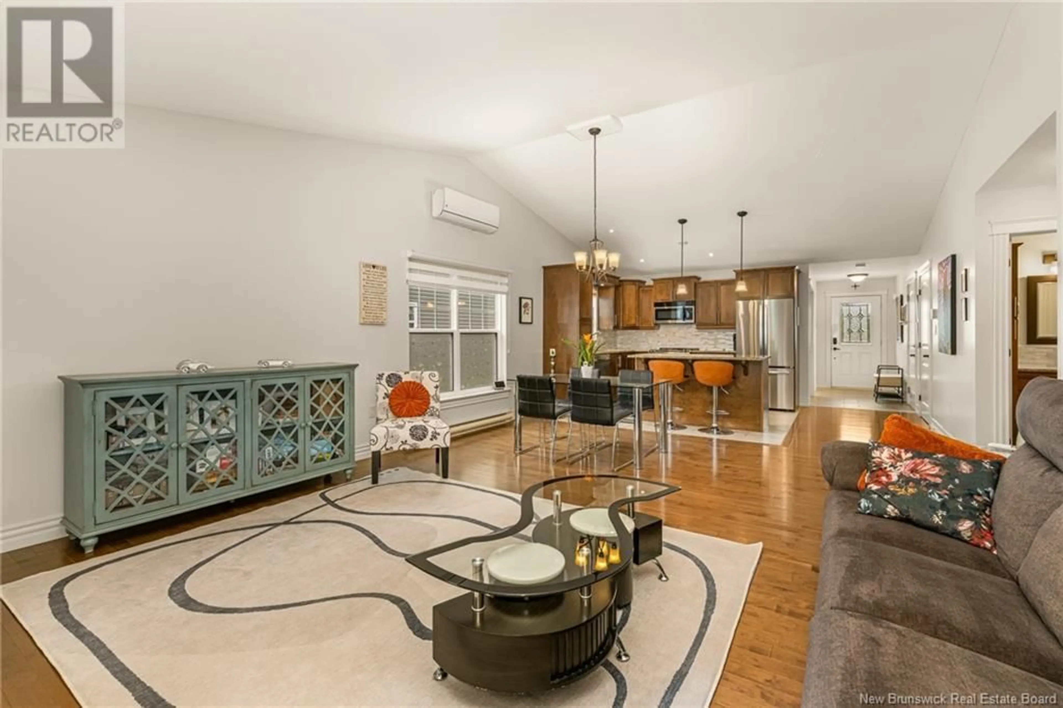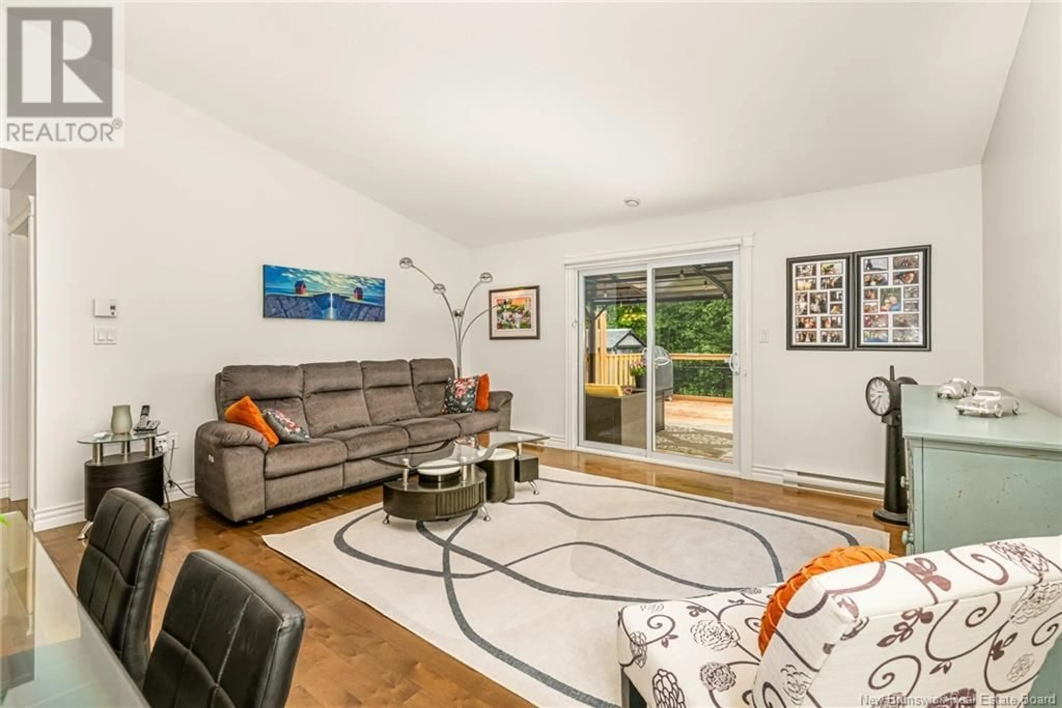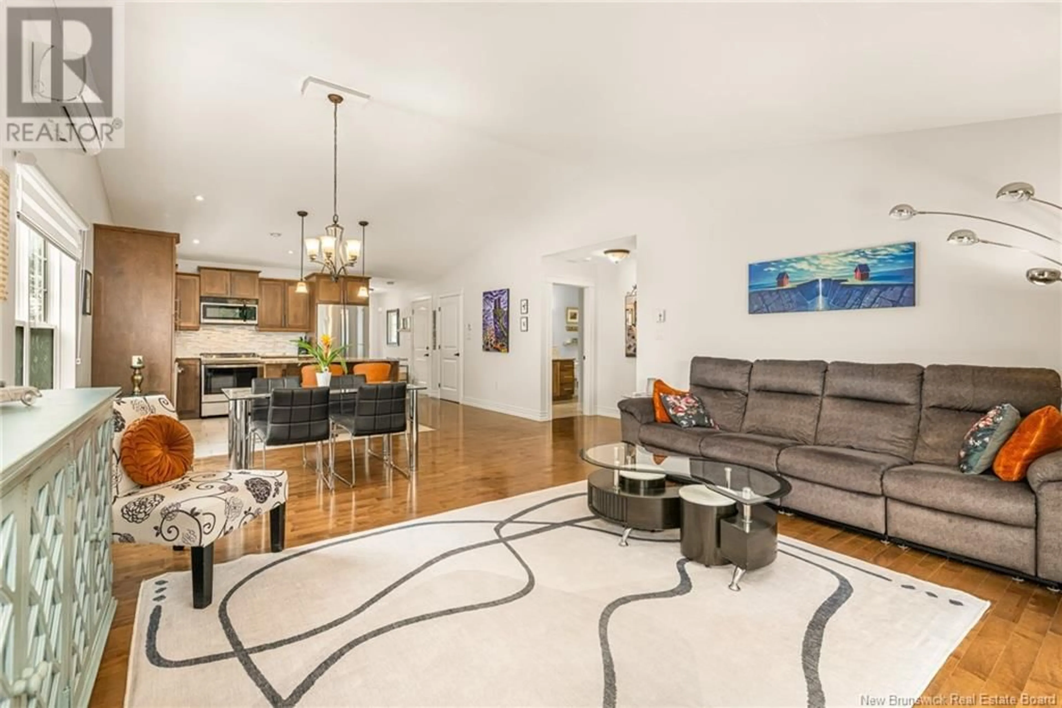156 MCQUEEN, Shediac, New Brunswick E4P2R1
Contact us about this property
Highlights
Estimated valueThis is the price Wahi expects this property to sell for.
The calculation is powered by our Instant Home Value Estimate, which uses current market and property price trends to estimate your home’s value with a 90% accuracy rate.Not available
Price/Sqft$361/sqft
Monthly cost
Open Calculator
Description
Welcome to 156 McQueen Street, Shediac IMMACULATE SEMI-DETACHED BUNGALOW | ATTACHED GARAGE | FINISHED BASEMENT | FENCED YARD | GENERATOR READY This stunning, move-in-ready bungalow is tucked away on a quiet dead-end street in the heart of Shediac and loaded with upgrades! The bright, open-concept layout is perfect for entertaining, featuring a modern kitchen with granite countertops, high-end stainless steel appliances, a center island, and tile backsplash. The dining area flows into a cozy living room with patio doors that open to your private backyard retreat. The main floor includes a spacious primary bedroom with walk-in closet, a second bedroom, and a stylish 4-piece bath. Downstairs, the fully finished basement offers a large family room, two generous bedrooms, a 3-piece bath, and a utility roomideal for guests or extended family. Youll love the year-round comfort of two mini-split heat pumps (with 3 years of warranty remaining), plus peace of mind knowing the home is wired for a generator. Outside, enjoy your 14x18 deck, fully fenced and treed backyard, paved driveway, and attached garageall on a beautifully landscaped lot. Perfectly located just minutes to the highway, Parlee Beach, walking trails, shopping, and restaurantsonly 20 minutes to Moncton. Call your REALTOR® today to book a private tourthis home wont last long! (id:39198)
Property Details
Interior
Features
Basement Floor
3pc Bathroom
Utility room
Family room
30' x 14'0''Bedroom
10'0'' x 13'0''Property History
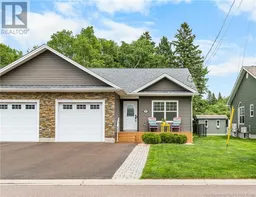 39
39
