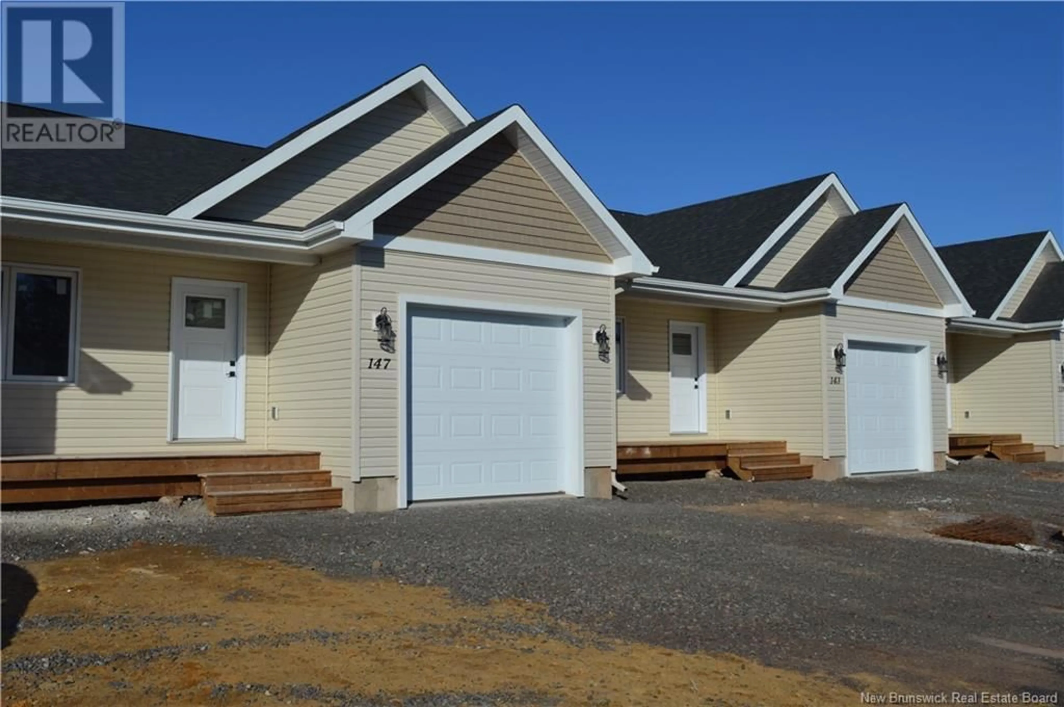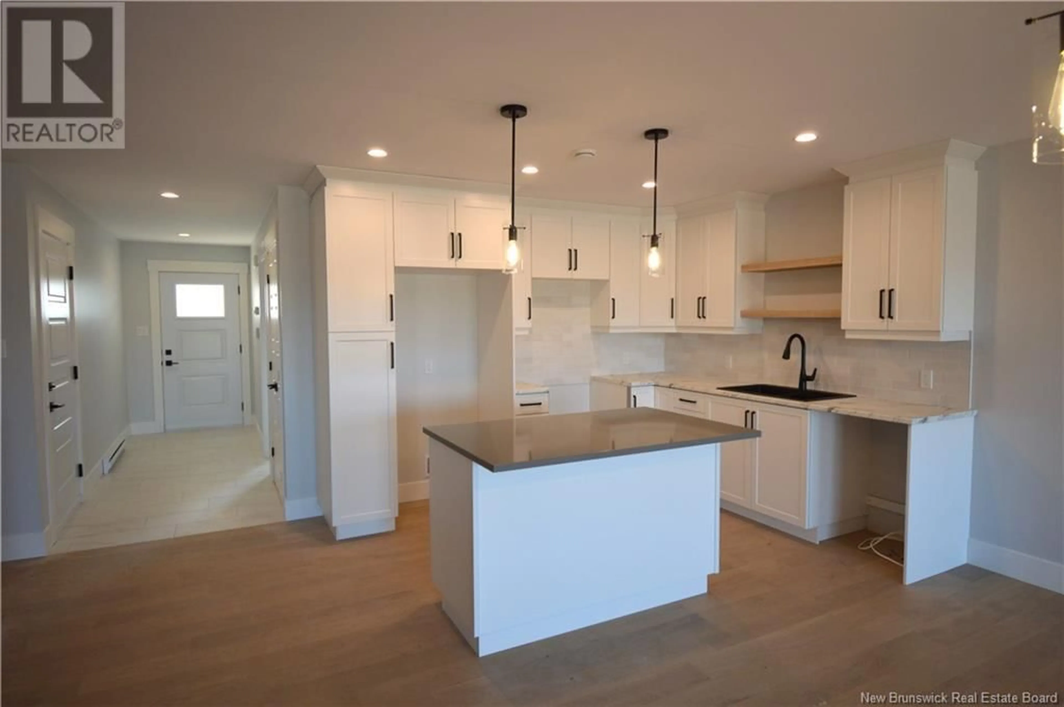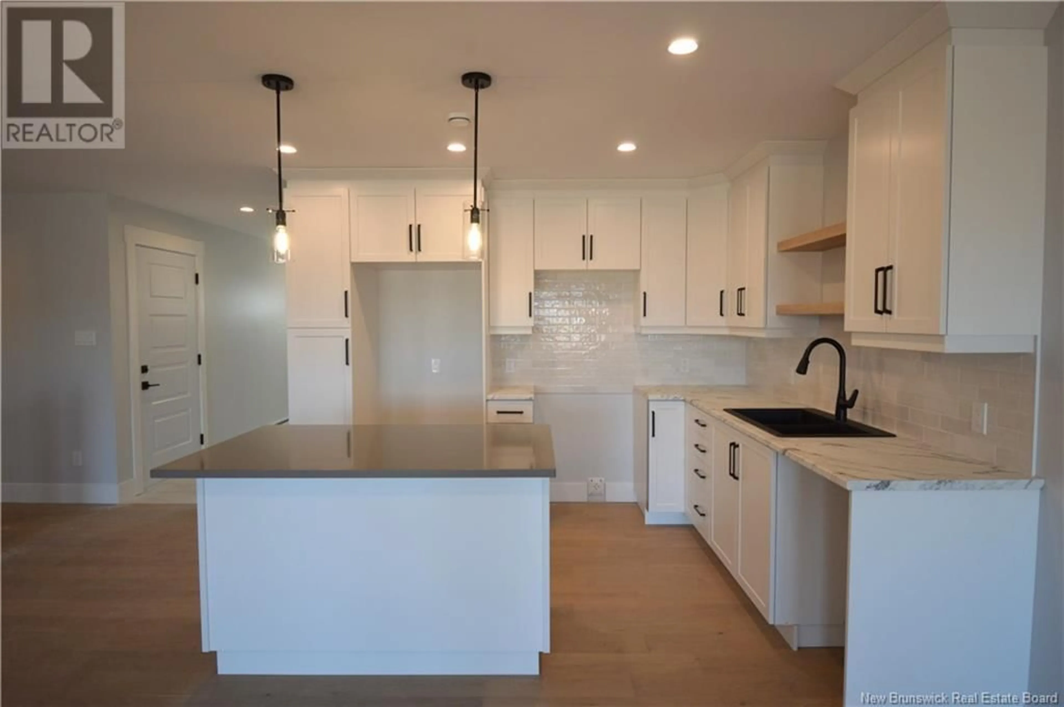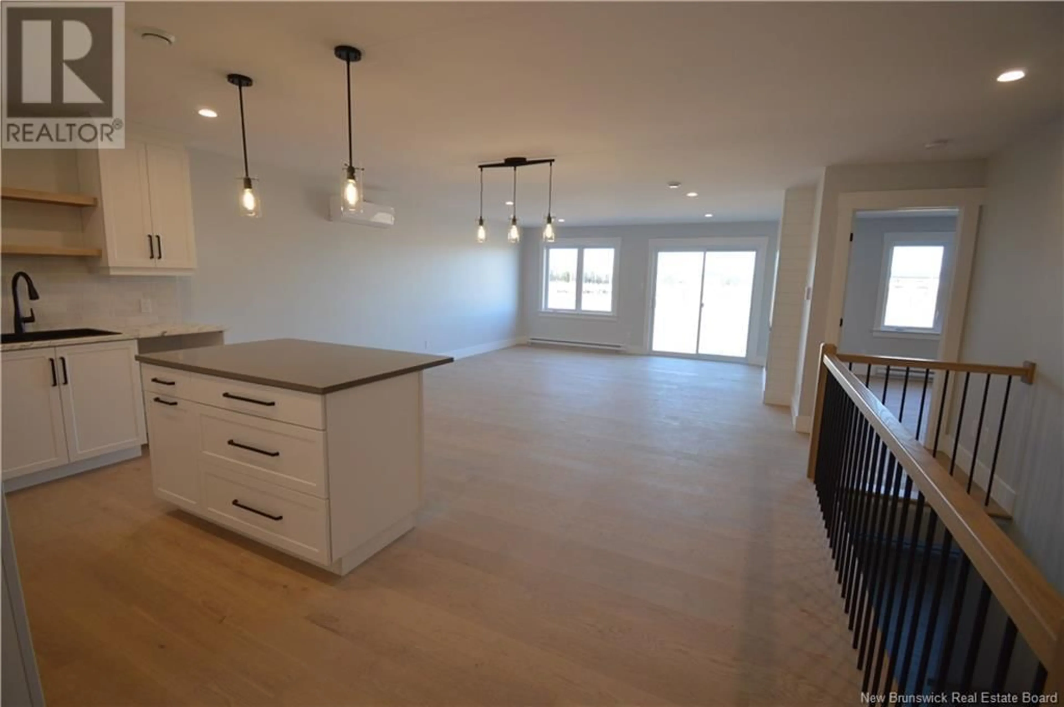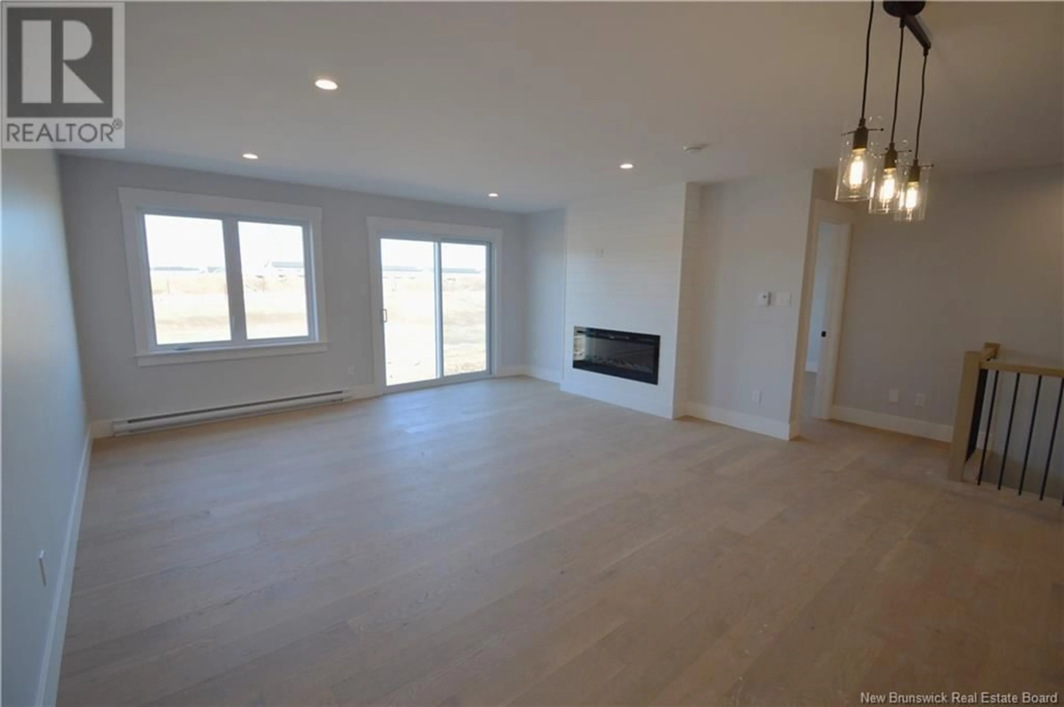147 SIMONE GALLANT STREET, Shediac, New Brunswick E4P2B7
Contact us about this property
Highlights
Estimated valueThis is the price Wahi expects this property to sell for.
The calculation is powered by our Instant Home Value Estimate, which uses current market and property price trends to estimate your home’s value with a 90% accuracy rate.Not available
Price/Sqft$317/sqft
Monthly cost
Open Calculator
Description
Welcome to 147 Simone Gallant St.!! 1197 SQ FT MAIN FLOOR!! ATTACHED GARAGE!! LANDSCAPED AND PAVED DRIVEWAY INCLUDED!! FAMILY ROOM IN BASEMENT COMPLETED!! The spacious open concept living area is perfect for entertaining, white L Shape kitchen, island with Quartz Countertop. The kitchen opens to the dining area and living room including a cozy fireplace, with access to your patio and backyard. The large primary bedroom includes a walk-through closet going to the 4pc ensuite including full size bathtub / shower, finishing this level is the second bedroom and the main 3pc bath. The spacious insulated garage. Minisplit on the main floor included. The basement has the finished Family Room, future 3rd bedroom, future full 4pc Bath, and future Office, also Large Utility / Storage room. The home sits on a landscaped lot with a paved driveway. This home is conveniently located in the center of Shediac and within close proximity to Walking Trails, Beaches, Restaurants, Schools, Daycares and many other amenities. HST rebate assigned to the vendor. Call for more details today. (id:39198)
Property Details
Interior
Features
Basement Floor
Utility room
Storage
Family room
Property History
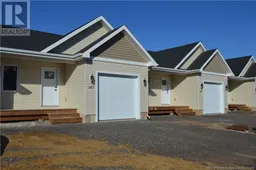 12
12
