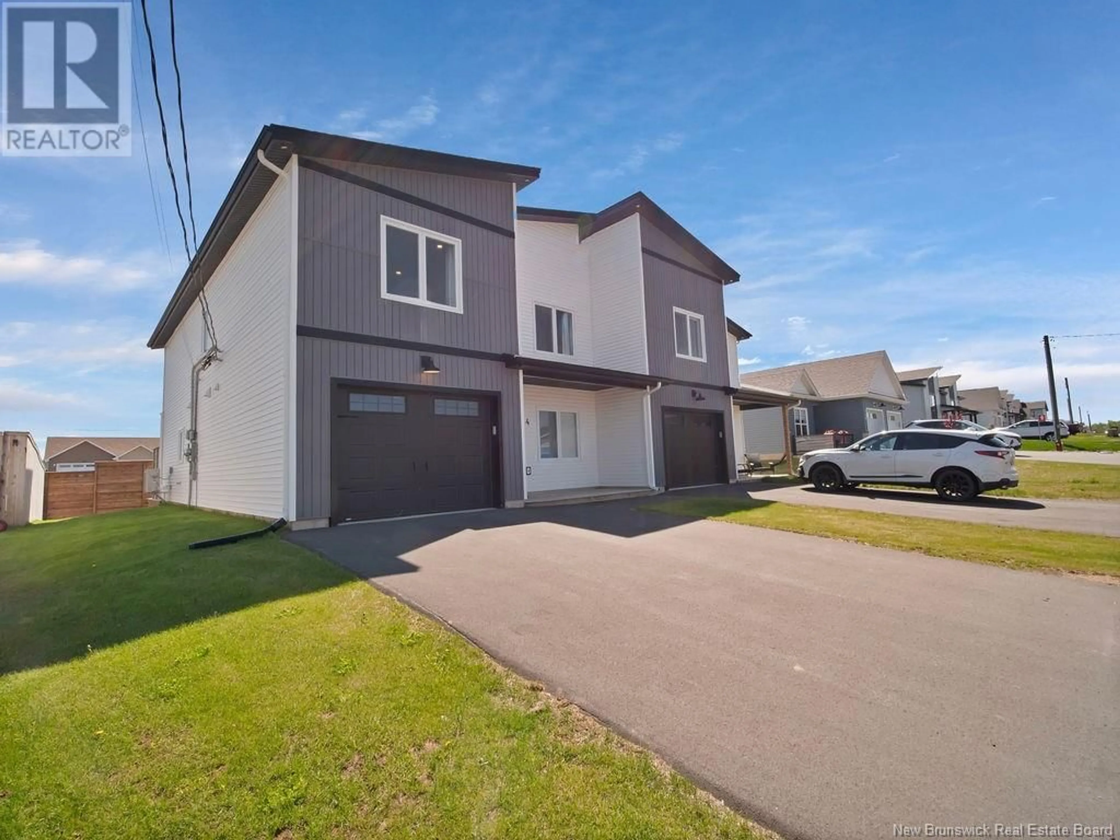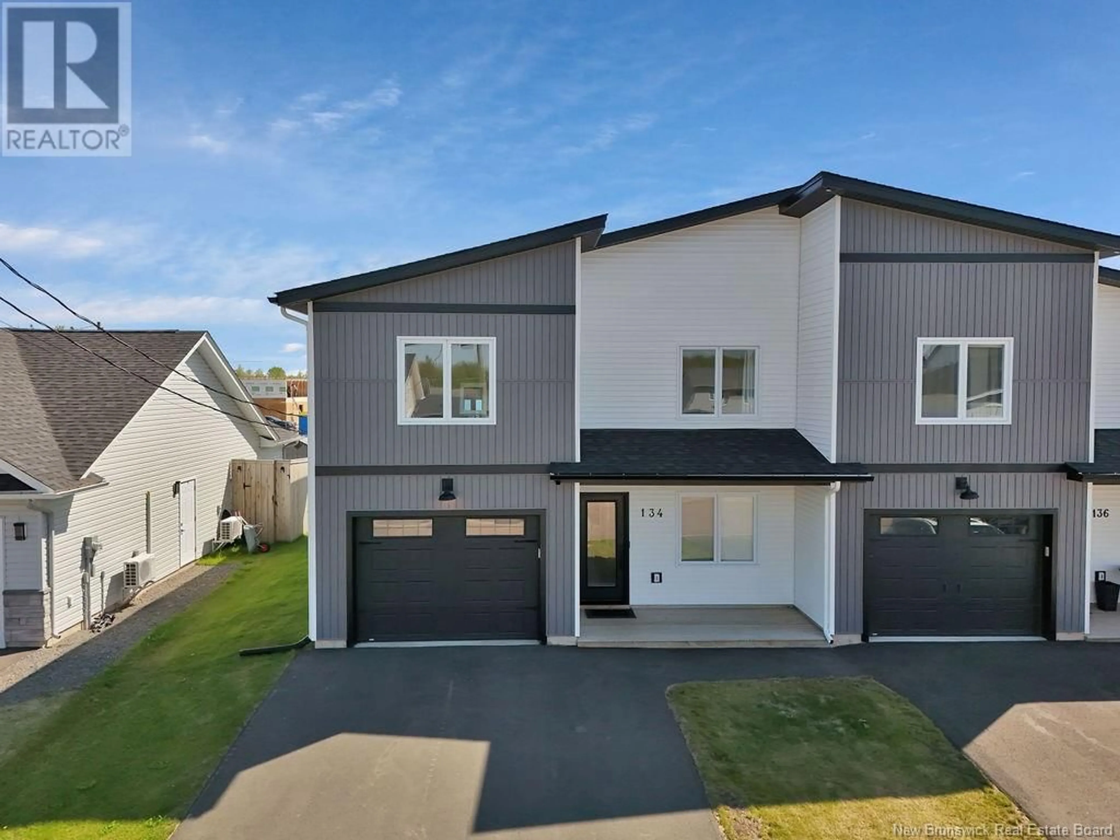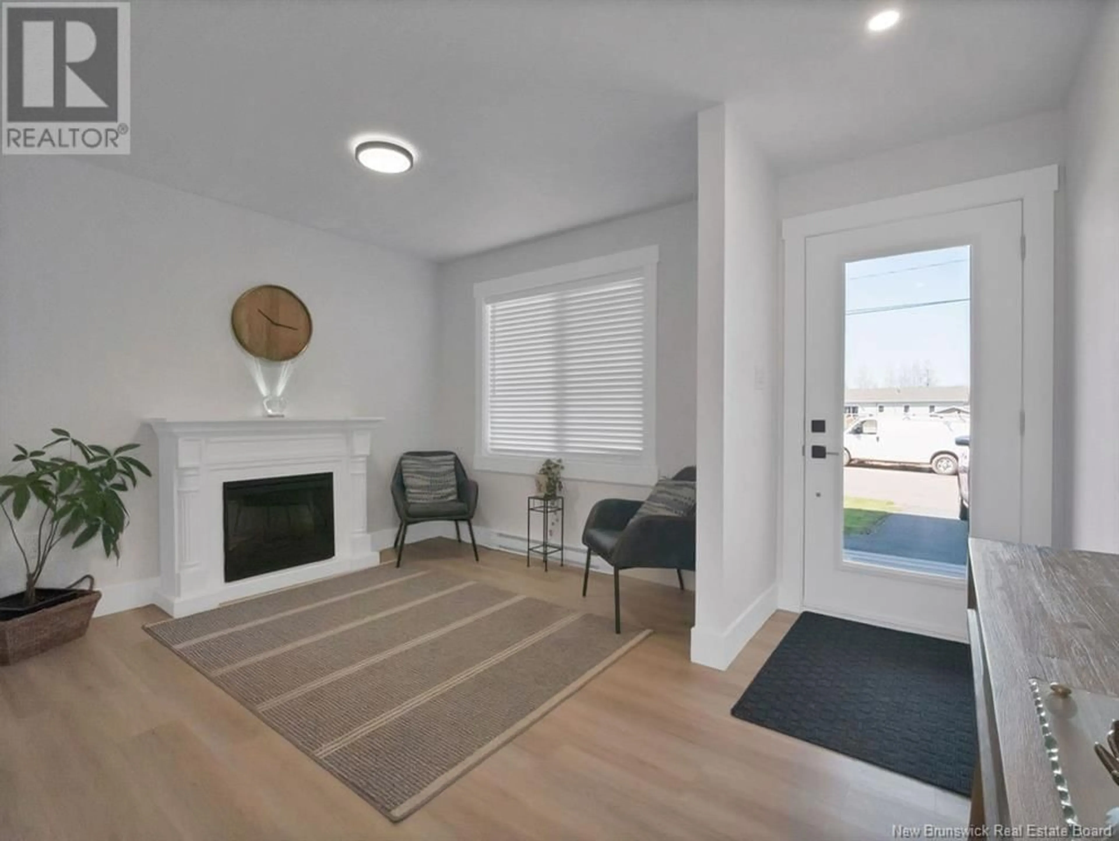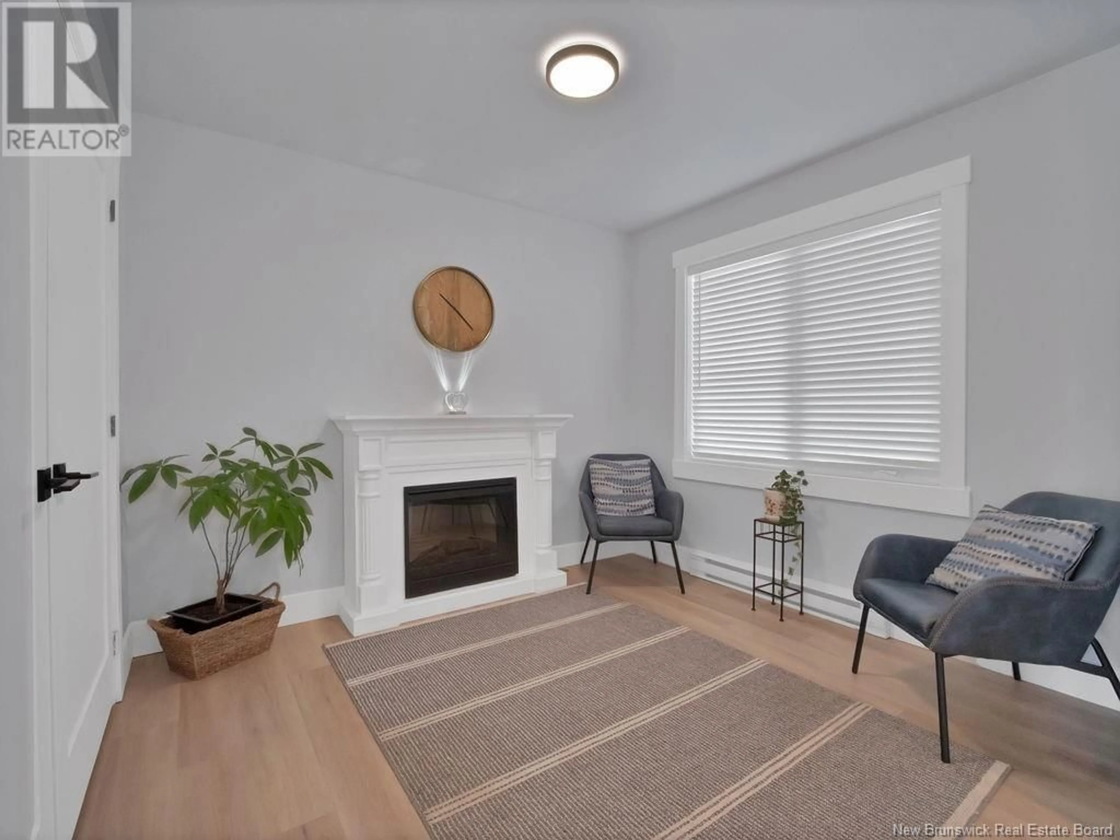134 MONIQUE STREET, Shediac, New Brunswick E4P0N8
Contact us about this property
Highlights
Estimated valueThis is the price Wahi expects this property to sell for.
The calculation is powered by our Instant Home Value Estimate, which uses current market and property price trends to estimate your home’s value with a 90% accuracy rate.Not available
Price/Sqft$282/sqft
Monthly cost
Open Calculator
Description
Welcome to your dream home in one of Shediacs most sought-after neighbourhoods! Located on Monique Street, just minutes from Parlee Beach, scenic bike trails, and quick access to the highway, this 2023 custom-built two-storey townhouse is a rare find that blends modern design with practical luxury. From the moment you step inside, youll be struck by the unique architectural details that set this home apart from the typical cookie-cutter layout. Soaring vaulted ceilings, an expansive open-concept living area, and an abundance of natural light pouring in through oversized back-facing windows create a bright and welcoming atmosphere. The chef-inspired kitchen is the heart of the home, featuring generous counter space perfect for cooking and entertaining. The dining area flows seamlessly into a massive living room, ideal for gatherings or relaxing in comfort. Working from home? The striking loft-style office upstairs offers both inspiration and functionality with its modern industrial design, custom metal railings, and a panoramic view of the main floor below. while the private backyard offers serene outdoor relaxation. Complete with an attached garage, this move-in-ready property blends contemporary design with everyday functionality. schedule your showing today! (id:39198)
Property Details
Interior
Features
Second level Floor
Loft
9'10'' x 13'0''Bedroom
12'5'' x 13'5''Bedroom
11'11'' x 13'0''4pc Bathroom
7'9'' x 8'11''Property History
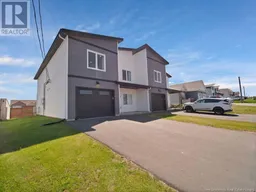 45
45
