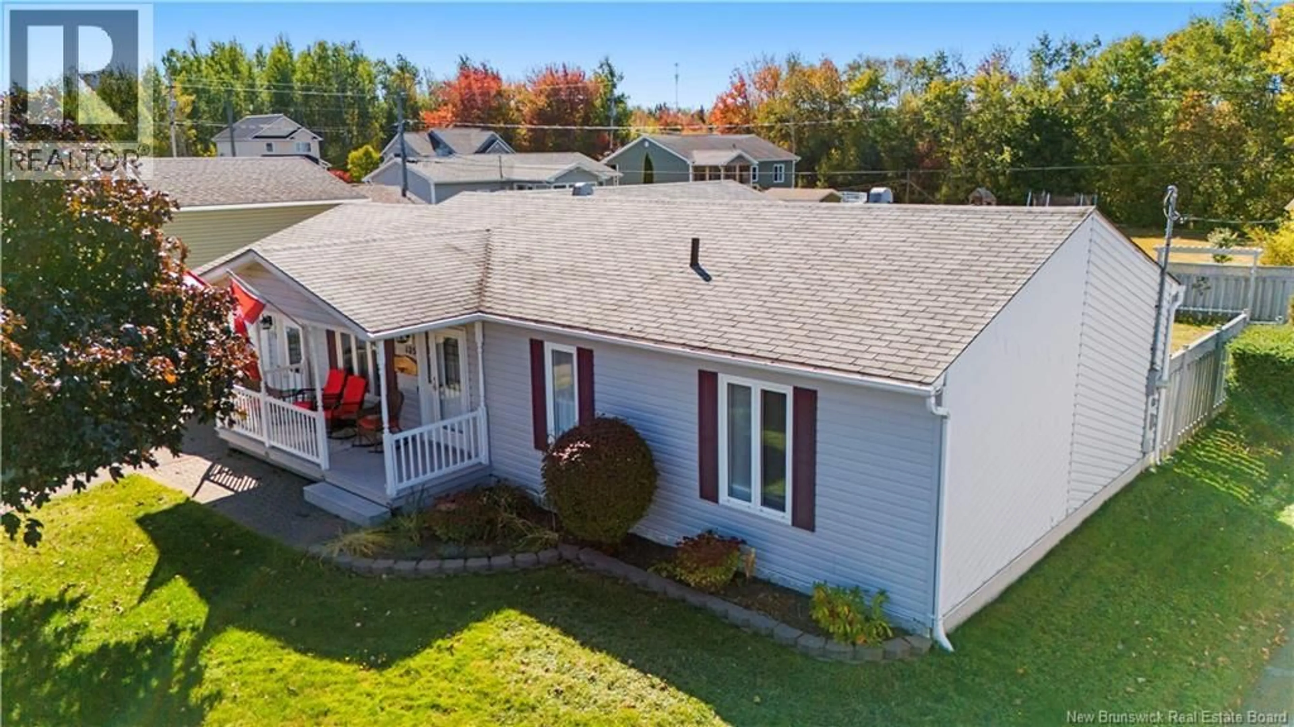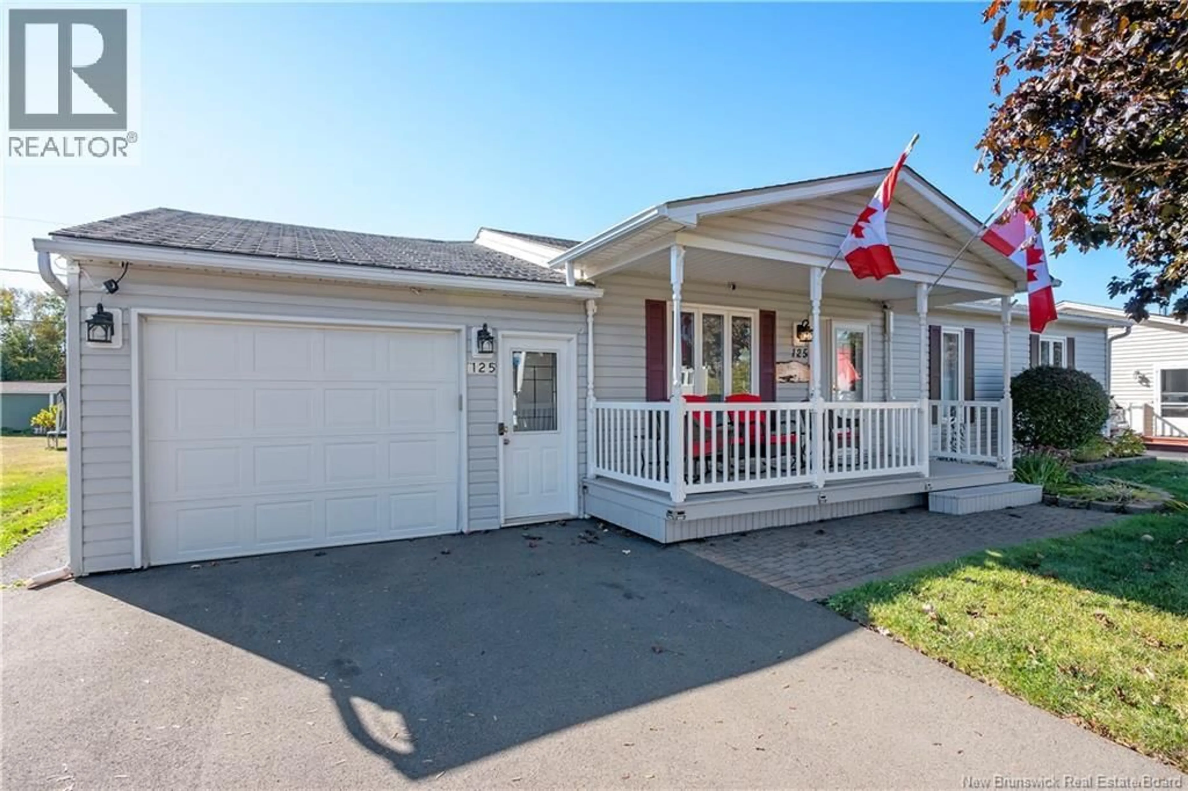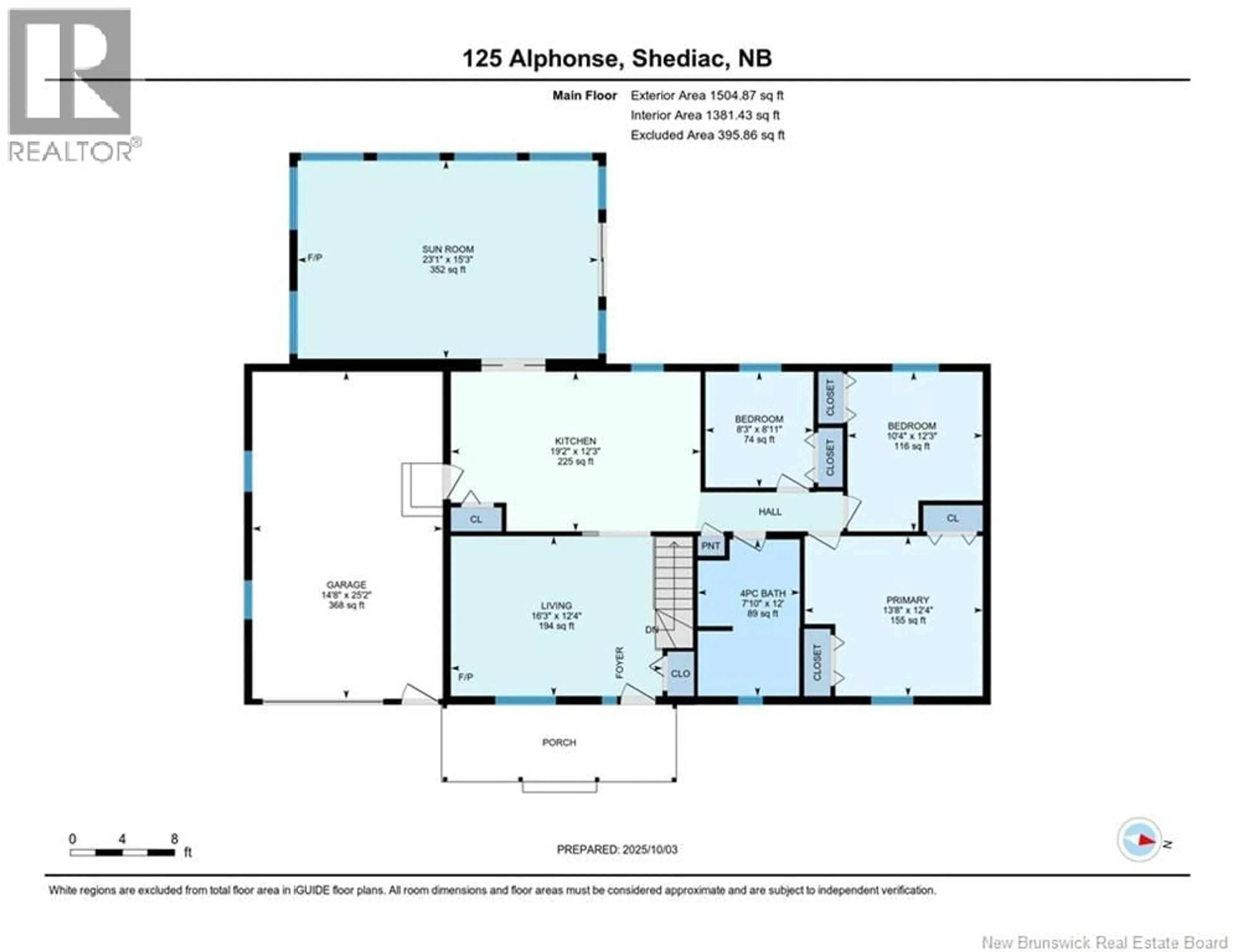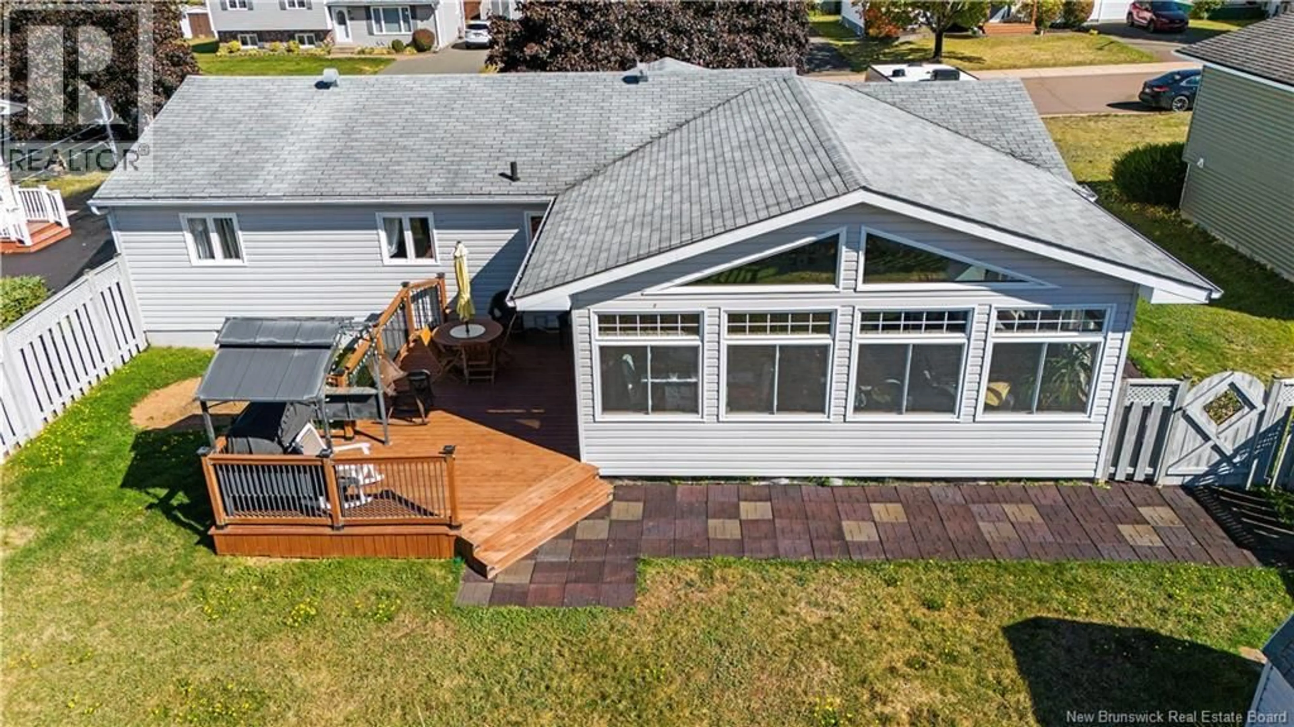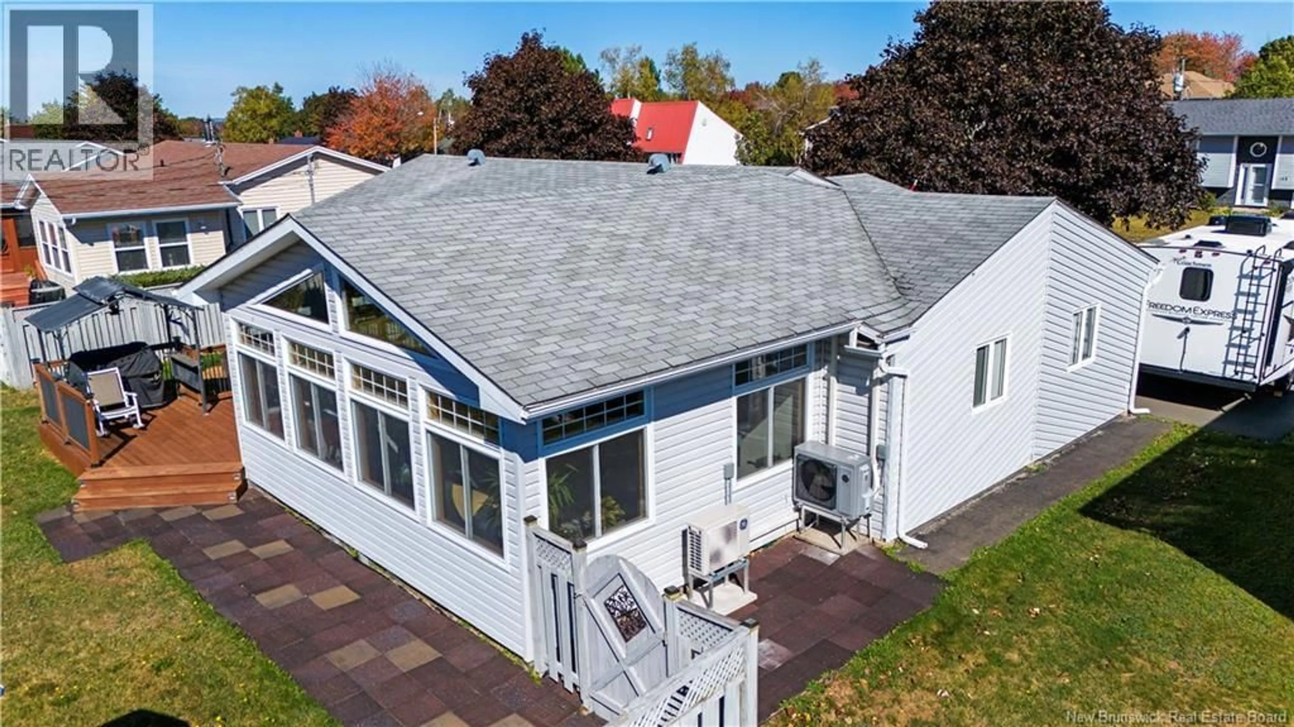125 ALPHONSE STREET, Shediac, New Brunswick E4P1C9
Contact us about this property
Highlights
Estimated valueThis is the price Wahi expects this property to sell for.
The calculation is powered by our Instant Home Value Estimate, which uses current market and property price trends to estimate your home’s value with a 90% accuracy rate.Not available
Price/Sqft$190/sqft
Monthly cost
Open Calculator
Description
125 Alphonse Street, Shediac Spacious, Comfortable & Impeccably Maintained! Discover this beautifully cared-for split-entry bungalow, nestled in a quiet, family-friendly neighbourhood just minutes from schools, shops, and local amenities. This property reflects lasting quality and thoughtful design throughout. The main floor offers a bright, inviting layout featuring a generous living room, a functional kitchen, three cozy bedrooms, and a full bathroomperfect for everyday comfort. A spacious sunroom extends off the main level, providing the ideal space to relax, entertain, or simply enjoy natural light year-round. The lower level adds even more versatility with a large family room, an additional multipurpose space, a convenient half bathroom, and plenty of extra storage. Outside, youll find a garage offering convenient parking and additional storage space, ideal for tools, seasonal gear, or hobbies. A nice fenced backyard also gives you peace and tranquility so the kids to play. With 3 bedrooms and 1.5 bathrooms, this home is perfectly suited for growing families or anyone seeking lasting comfort in a peaceful setting. Meticulously maintained by its owners, its clear this property has been cared for with prideand its truly move-in ready. Don't wait too long before this one gets taken off the market. Contact your prefered realtor to book a viewing. (id:39198)
Property Details
Interior
Features
Third level Floor
3pc Bathroom
8'2'' x 7'9''Property History
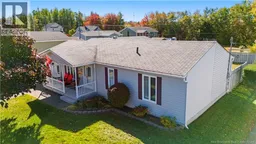 48
48
