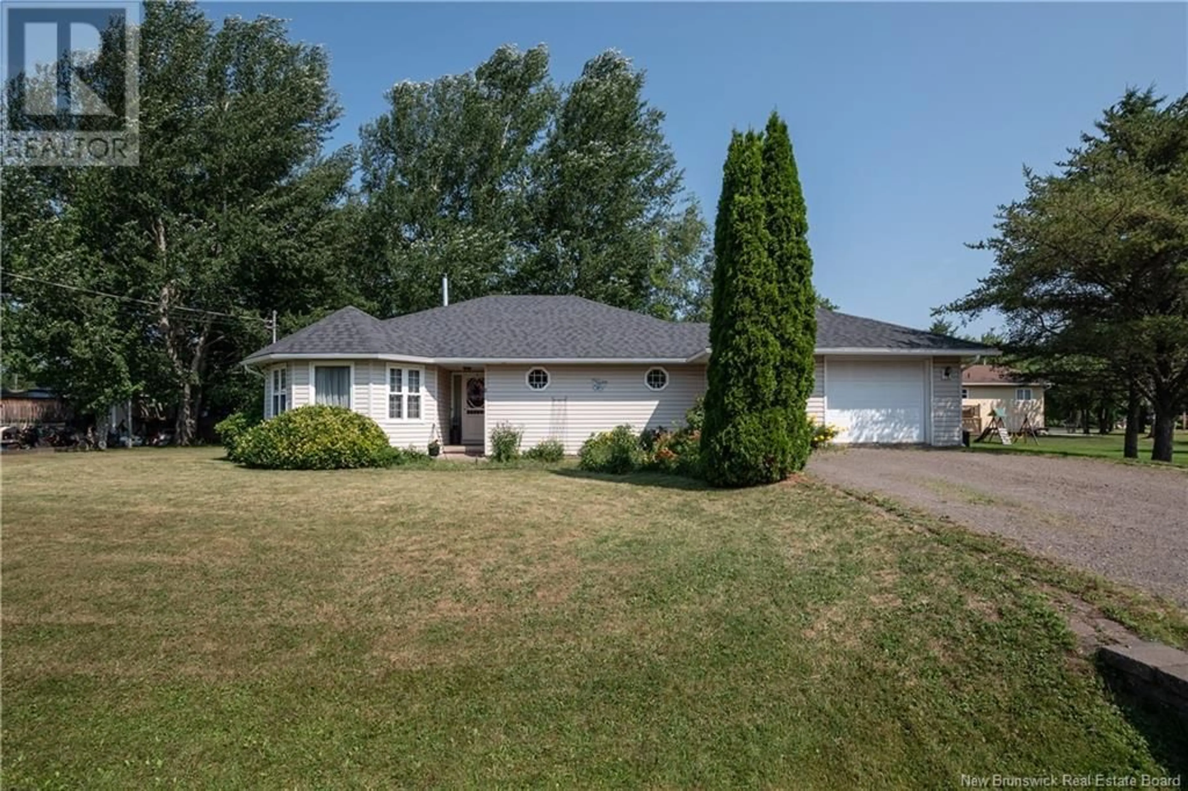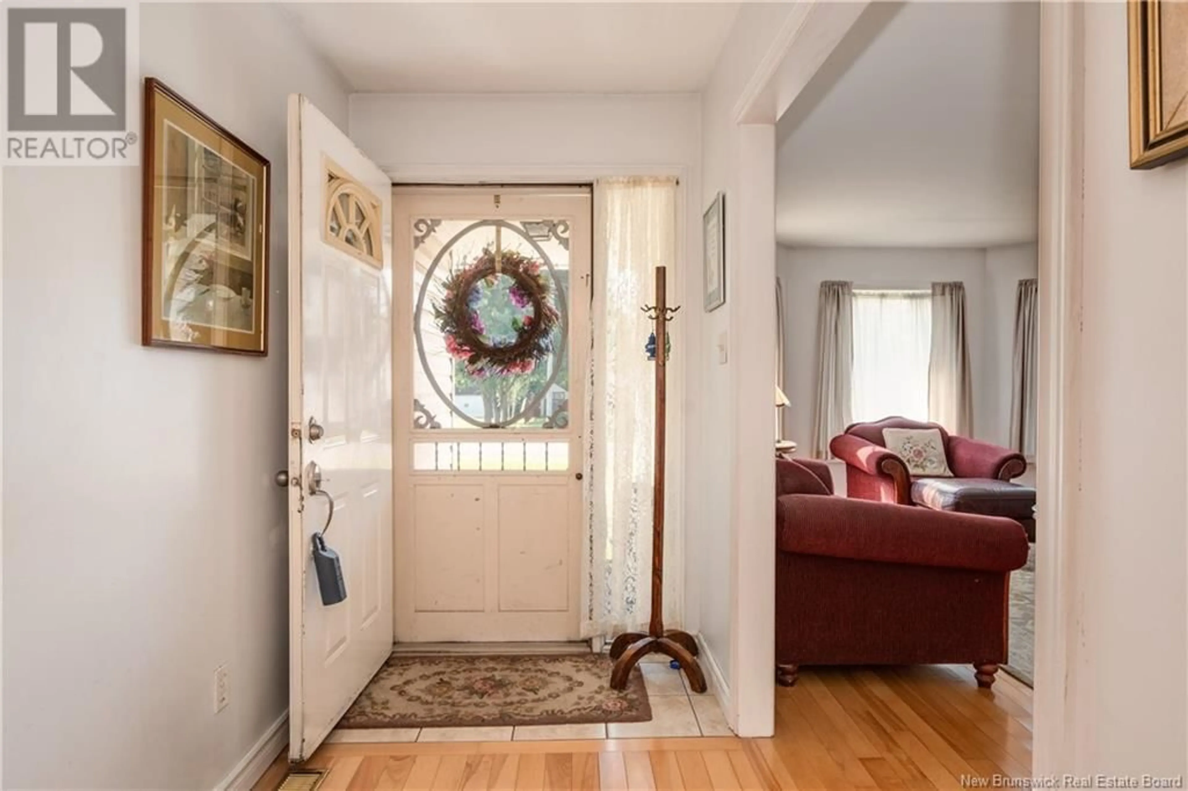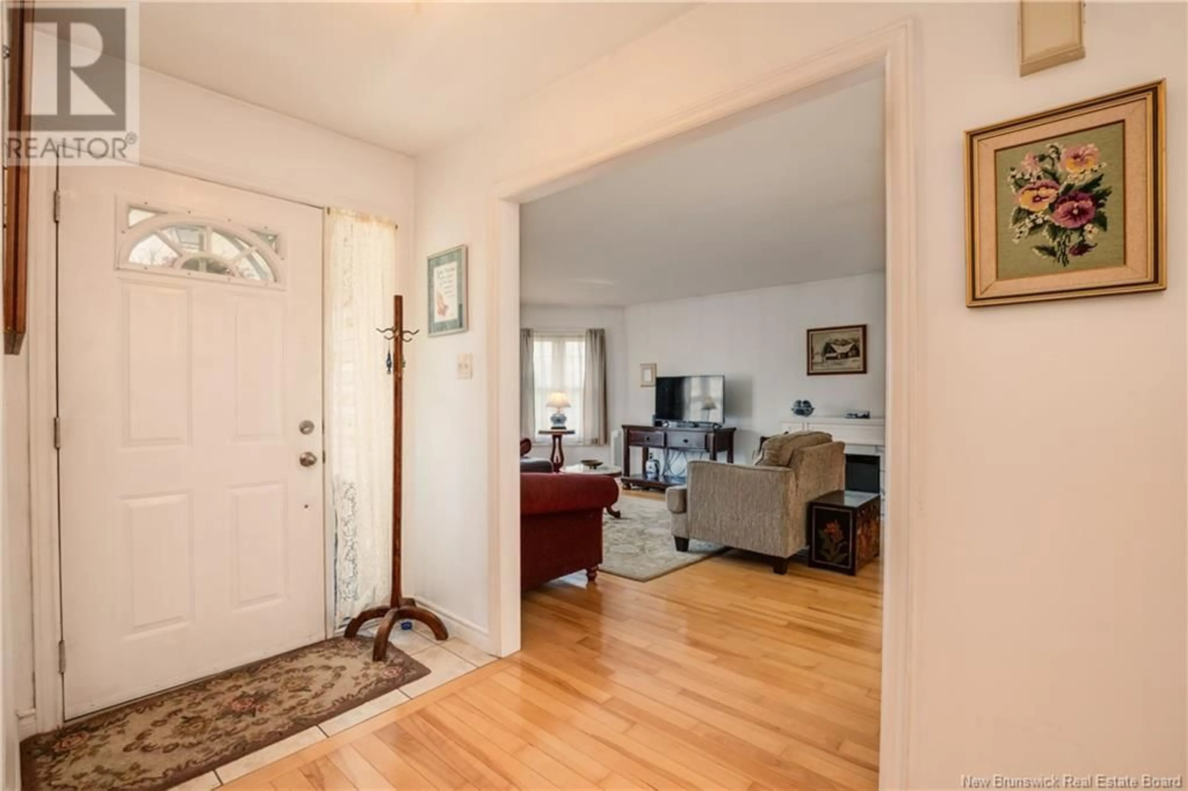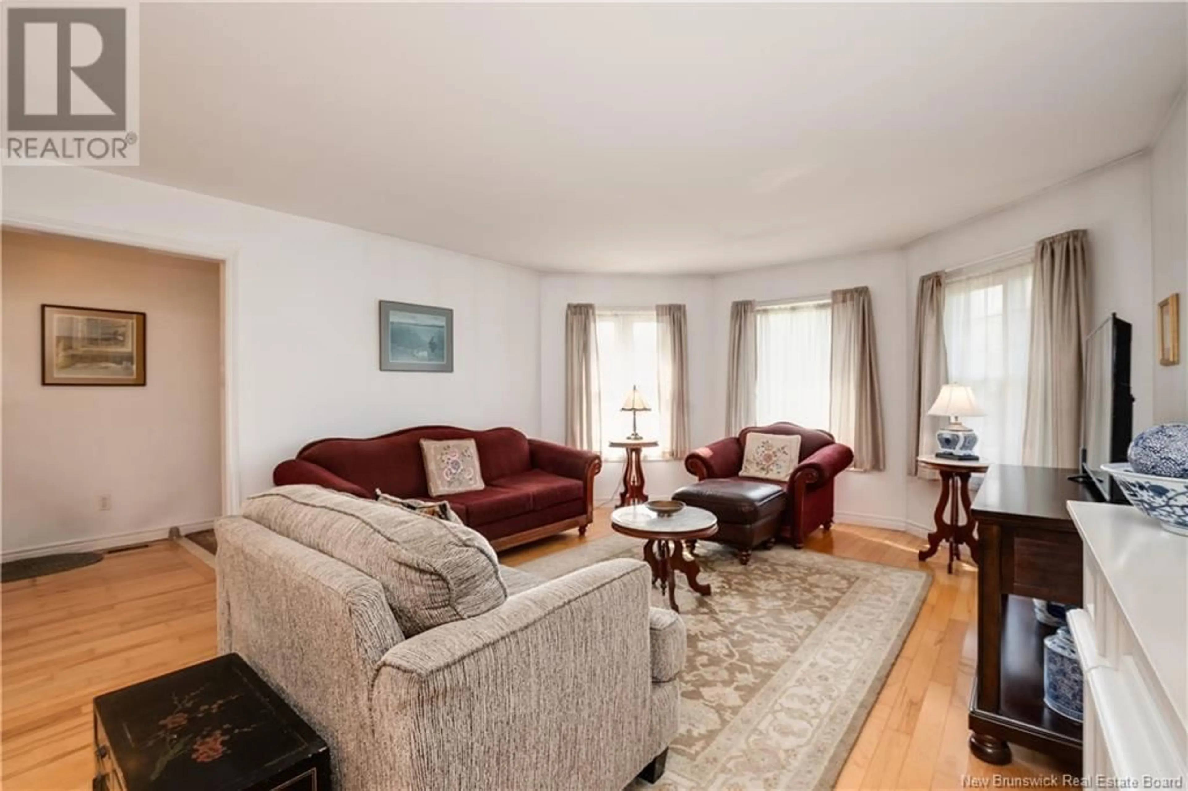6 TWILIGHT AVENUE, Salisbury, New Brunswick E4J2S6
Contact us about this property
Highlights
Estimated valueThis is the price Wahi expects this property to sell for.
The calculation is powered by our Instant Home Value Estimate, which uses current market and property price trends to estimate your home’s value with a 90% accuracy rate.Not available
Price/Sqft$227/sqft
Monthly cost
Open Calculator
Description
WELCOME TO 6 TWILIGHT AVE, SALISBURY THIS WELL MAINTAINED BUNGALOW WITH ATTACHED GARAGE WAS DESIGNED WITH WHEELCHAIR ACCESSIBILITY IN MIND! It's nestled on a beautifully landscaped lot in a family-friendly subdivision. A winding interlocking brick walkway guides you to the spacious front entry, where you're welcomed into a bright and functional layout perfect for comfortable living. The main level features a warm and inviting living room with adjacent dining area and kitchen. The kitchen offers ceramic flooring, hardwood cabinetry, and a cozy breakfast nook with views of the private backyard. Step outside to the covered back patioideal for morning coffee or evening relaxation. Gleaming hardwood floors extend throughout the main floor, including the three generously sized bedrooms. The primary bedroom boasts a walk-in closet and a private ensuite bath. The main floor laundry is conveniently located in the large mudroom, which offers access to both the garage and the finished basement. Downstairs, you'll find two spacious finished rooms offering excellent potential for a family room, home office, or guest area. This charming, accessible home offers comfort, space, and convenienceall in a welcoming Salisbury neighbourhood. Don't miss your opportunity to make it yours! Contact your favourite Real Estate Professional to today to schedule a visit. (id:39198)
Property Details
Interior
Features
Basement Floor
Bedroom
17'9'' x 14'4''Family room
15'4'' x 13'8''Property History
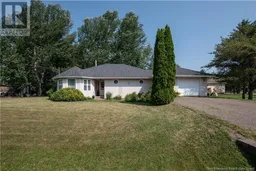 50
50
