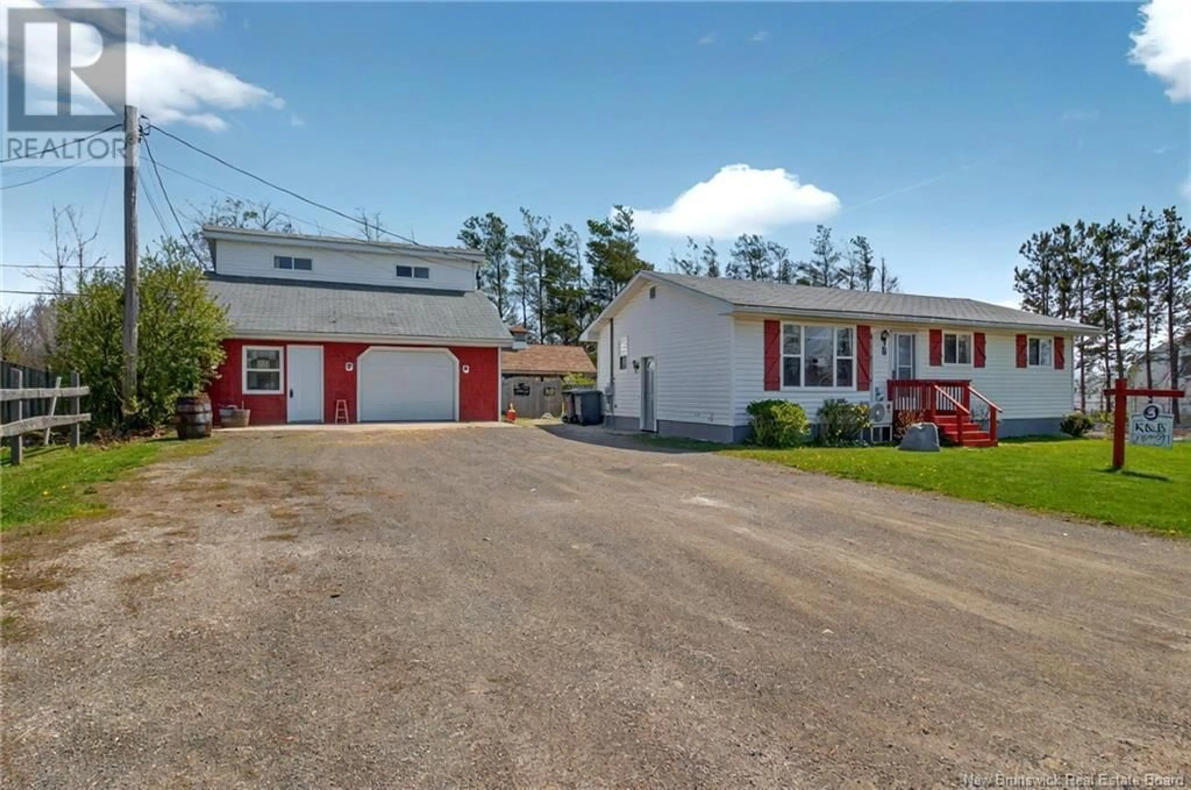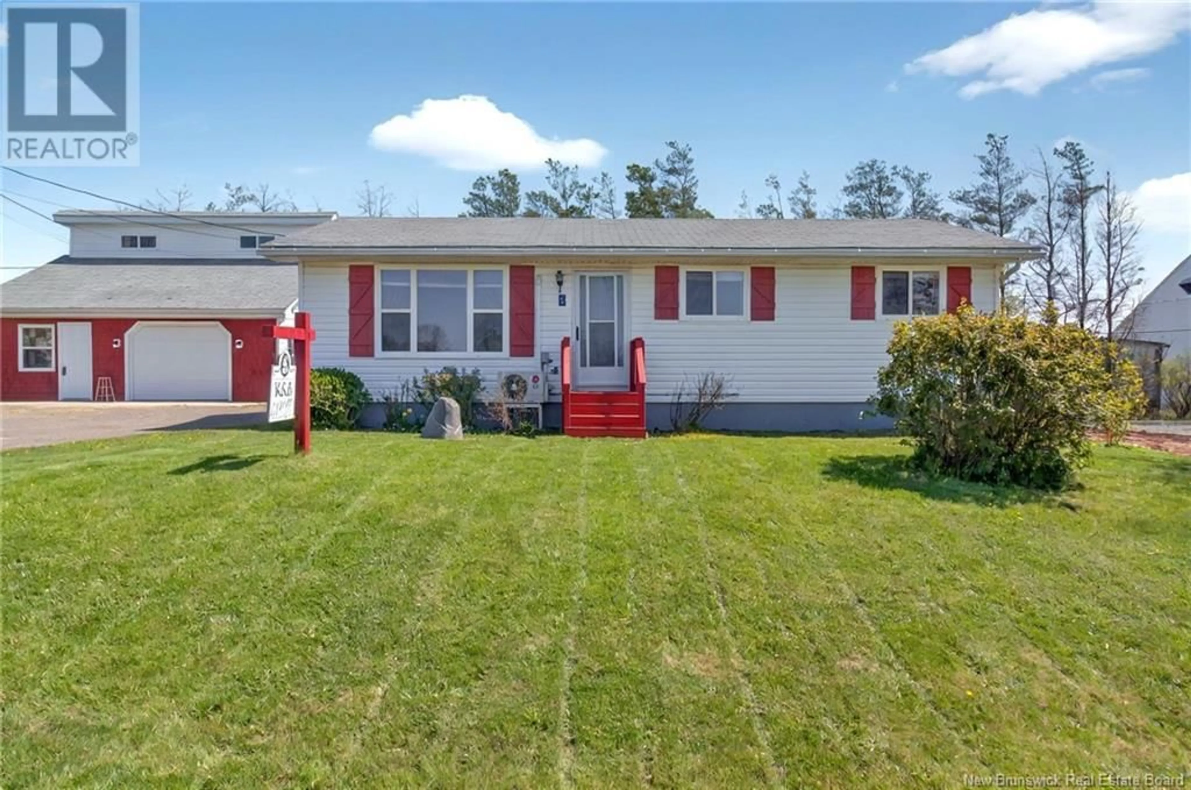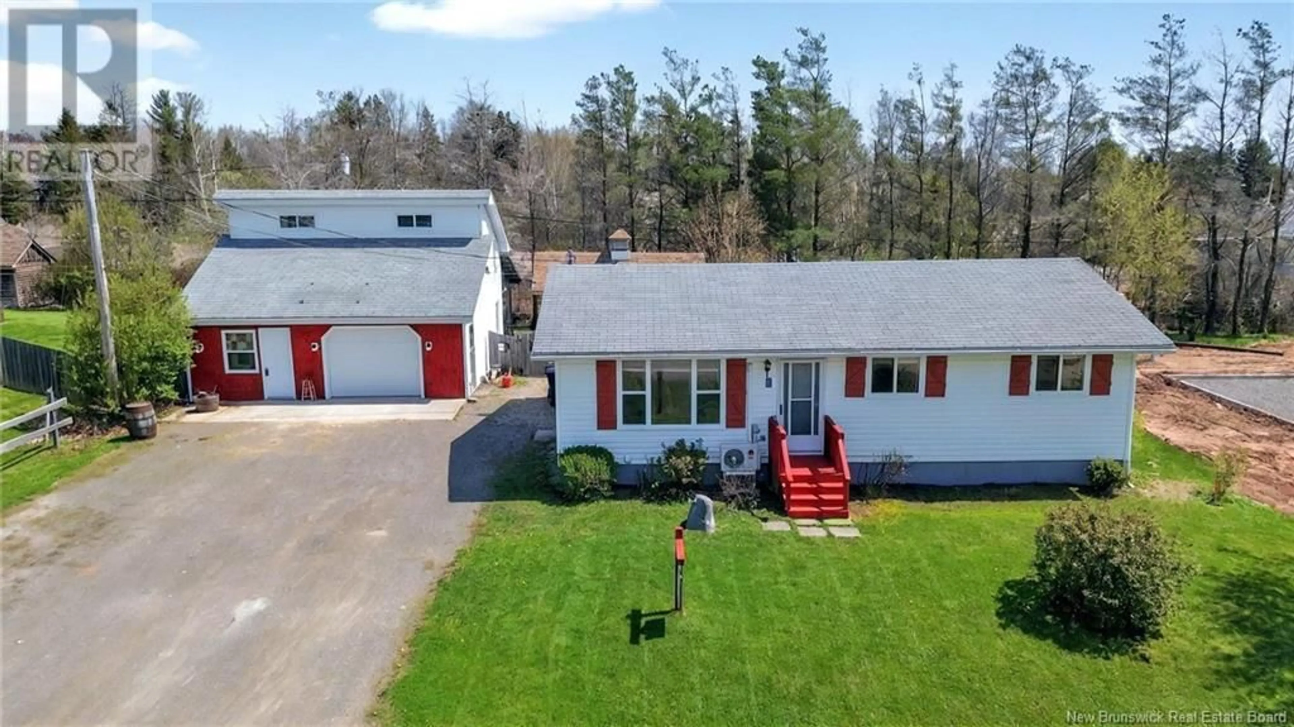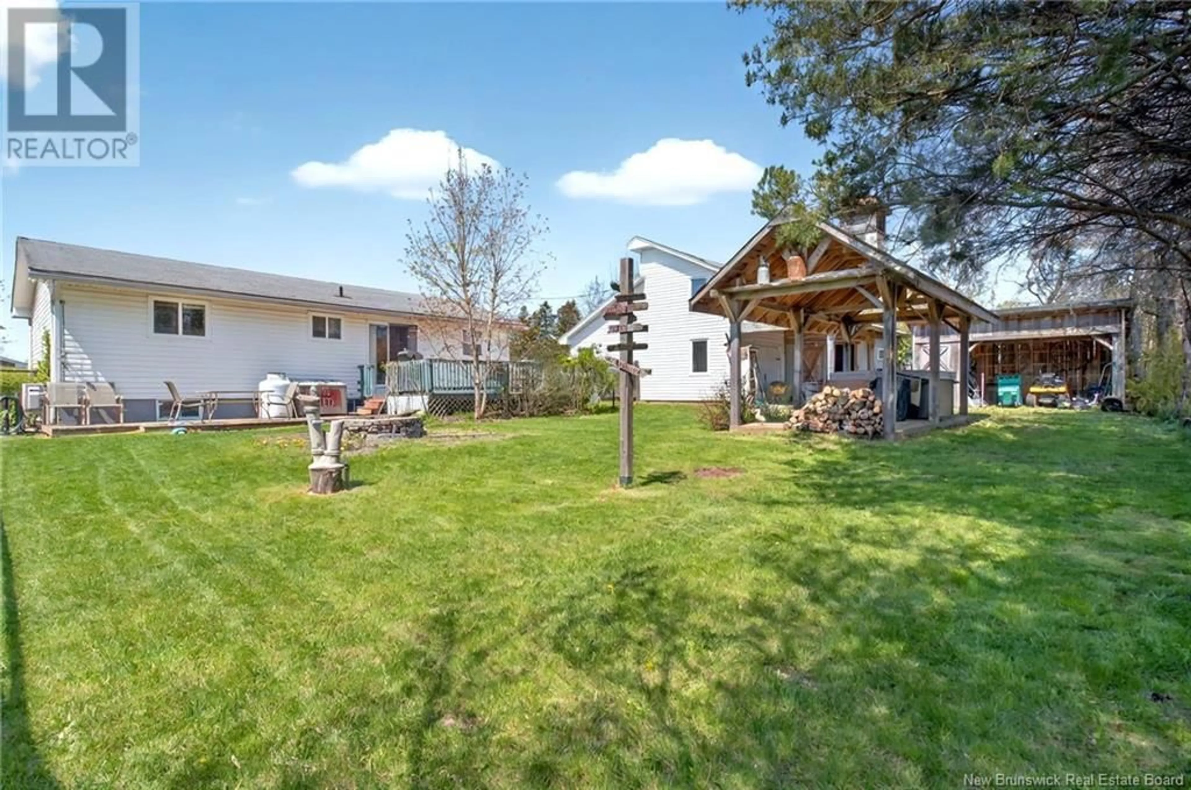5 GLENDALE DRIVE, Salisbury, New Brunswick E4J2C3
Contact us about this property
Highlights
Estimated valueThis is the price Wahi expects this property to sell for.
The calculation is powered by our Instant Home Value Estimate, which uses current market and property price trends to estimate your home’s value with a 90% accuracy rate.Not available
Price/Sqft$221/sqft
Monthly cost
Open Calculator
Description
This charming bungalow offers the perfect mix of comfort and functionality - ideal for families, hobbyists, and home-based entrepreneurs alike. Step inside to a spacious main floor featuring an eat-in kitchen with tons of cabinet and counter space, plus patio doors off the dining area that lead to the rear deck. The cozy living room invites you to relax, and three bedrooms plus a full family bath round out the main level. The fully finished lower level brings extra flexibility with a large family room, second full bath, and generous laundry area - perfect for movie nights, play space, or even a guest setup. Outside is where the magic really happens: a massive double garage (one bay currently a music room) with an upper-level workshop offers endless options for hobbies, storage, or a home business. The backyard is your retreat, featuring a covered structure over a concrete pad - ideal for a hot tub, grilling station, or outdoor lounge. (id:39198)
Property Details
Interior
Features
Basement Floor
Laundry room
9'9'' x 10'4''3pc Bathroom
6'6'' x 7'Family room
21'4'' x 18'5''Property History
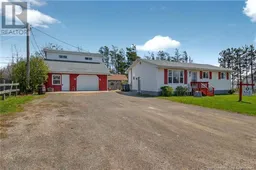 49
49
