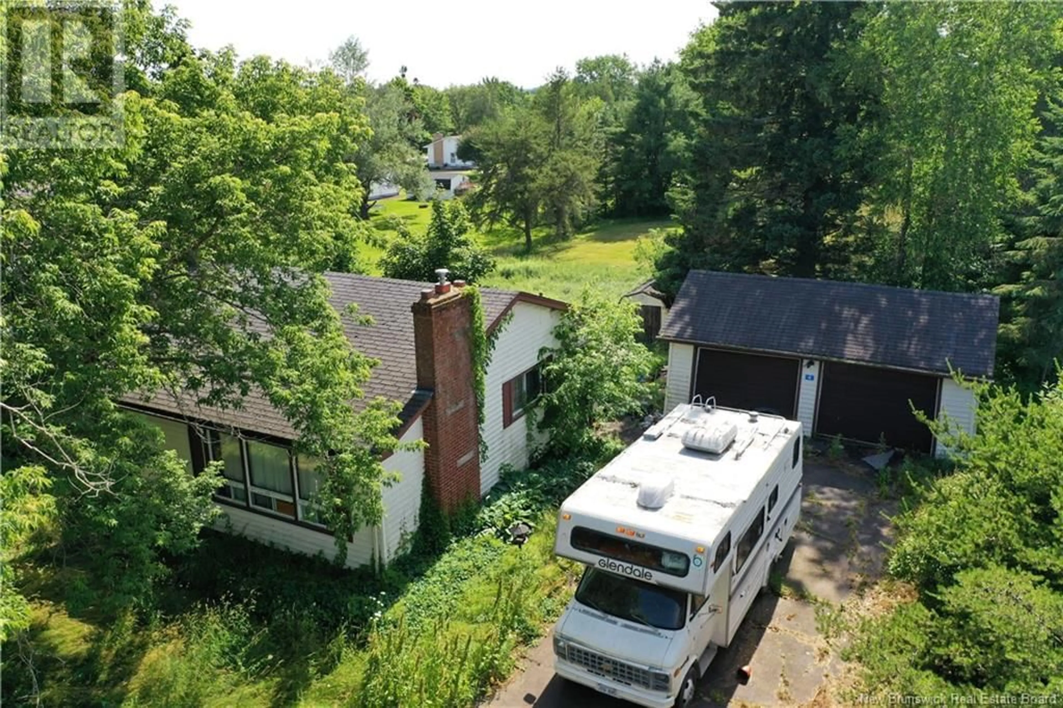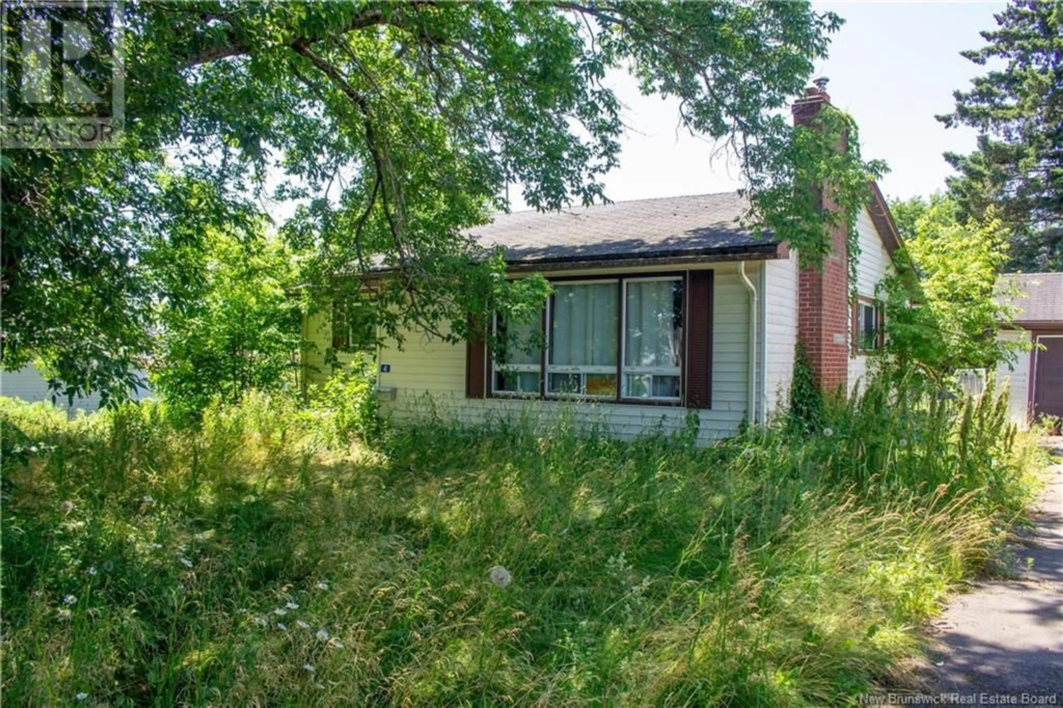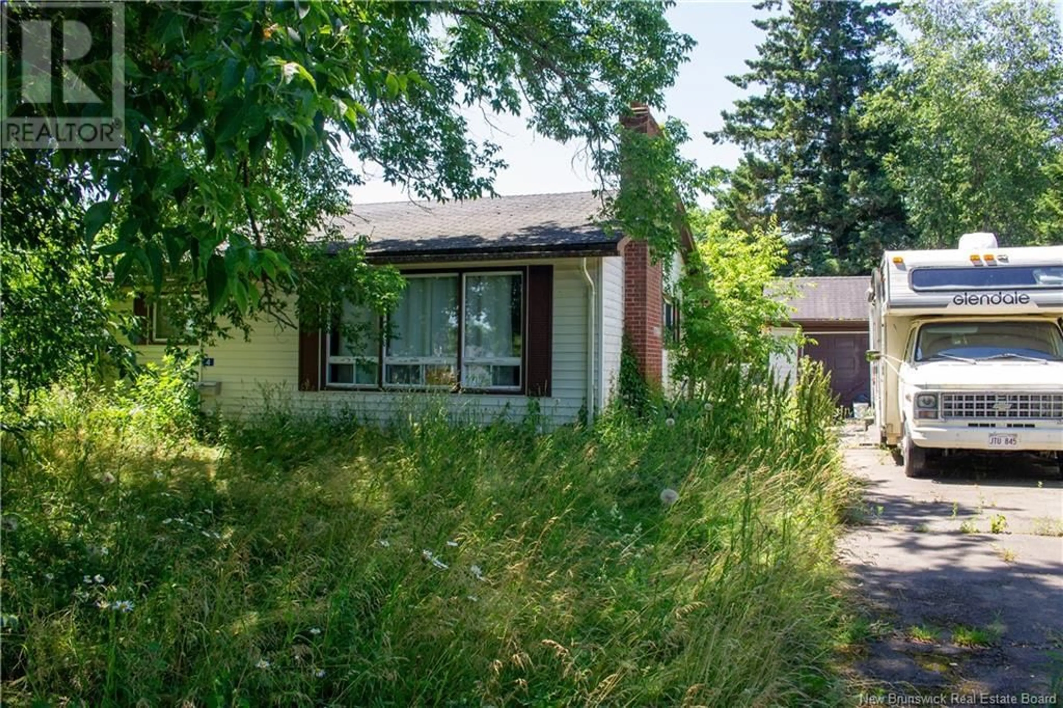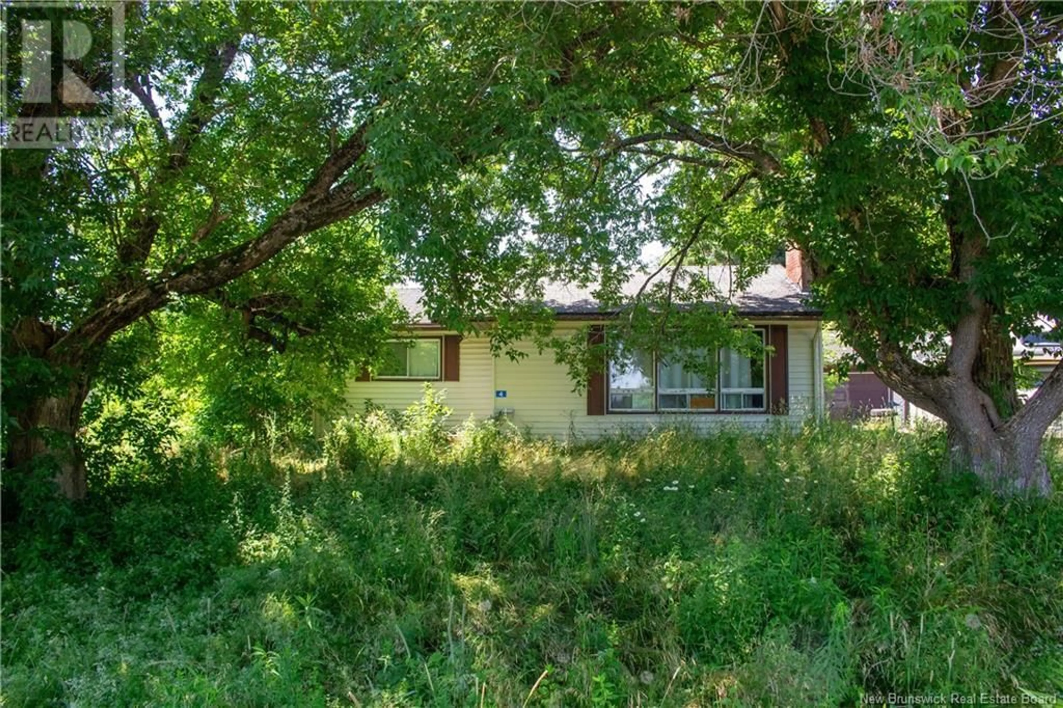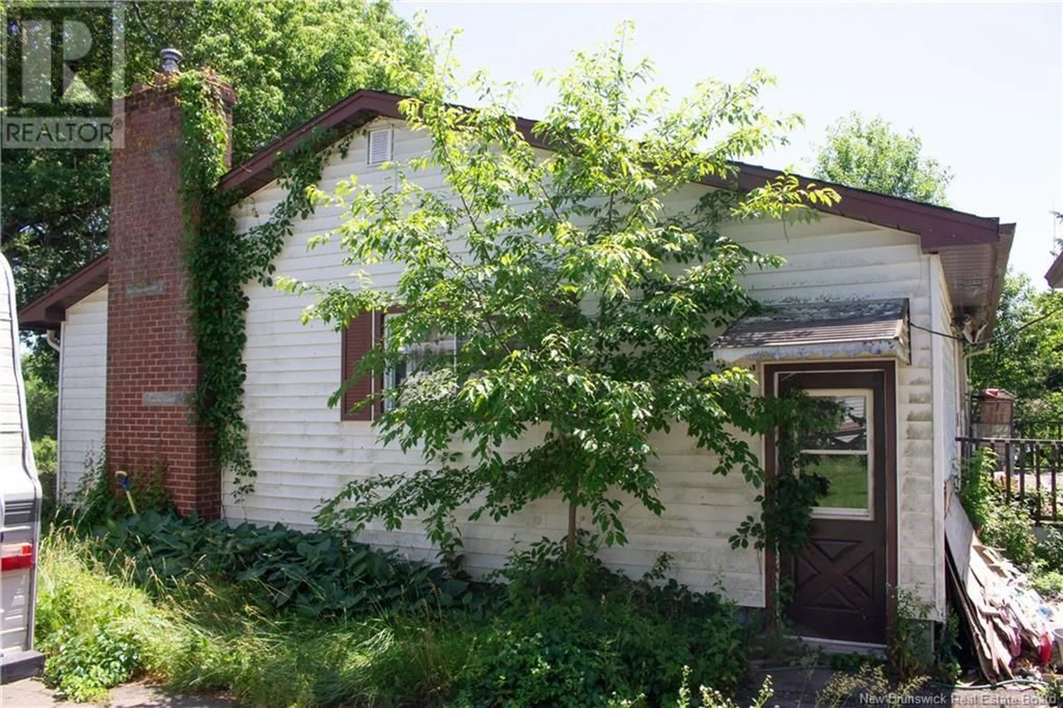4 GRANITE DRIVE, Salisbury, New Brunswick E4J3G2
Contact us about this property
Highlights
Estimated valueThis is the price Wahi expects this property to sell for.
The calculation is powered by our Instant Home Value Estimate, which uses current market and property price trends to estimate your home’s value with a 90% accuracy rate.Not available
Price/Sqft$131/sqft
Monthly cost
Open Calculator
Description
Attention Flippers! This bungalow is located in the heart of Salisbury, in a family neighbourhood. Solid bones, needs lots of work but good potential. Paved driveway and nice lot. Large eat-in kitchen, off the kitchen is a bedroom/dining room with patio door to backyard. Updated 3 pc bath, a generous sized bedroom with new flooring as well as a 3rd bedroom and a large living room. Down is unfinished and needs to be gutted. There is a 1/2 bath down stairs but basement needs extensive renovations. (id:39198)
Property Details
Interior
Features
Main level Floor
Bath (# pieces 1-6)
4'10'' x 6'3''Living room
11'4'' x 16'8''Bedroom
9'9'' x 7'10''Bedroom
14'1'' x 10'6''Property History
 20
20
