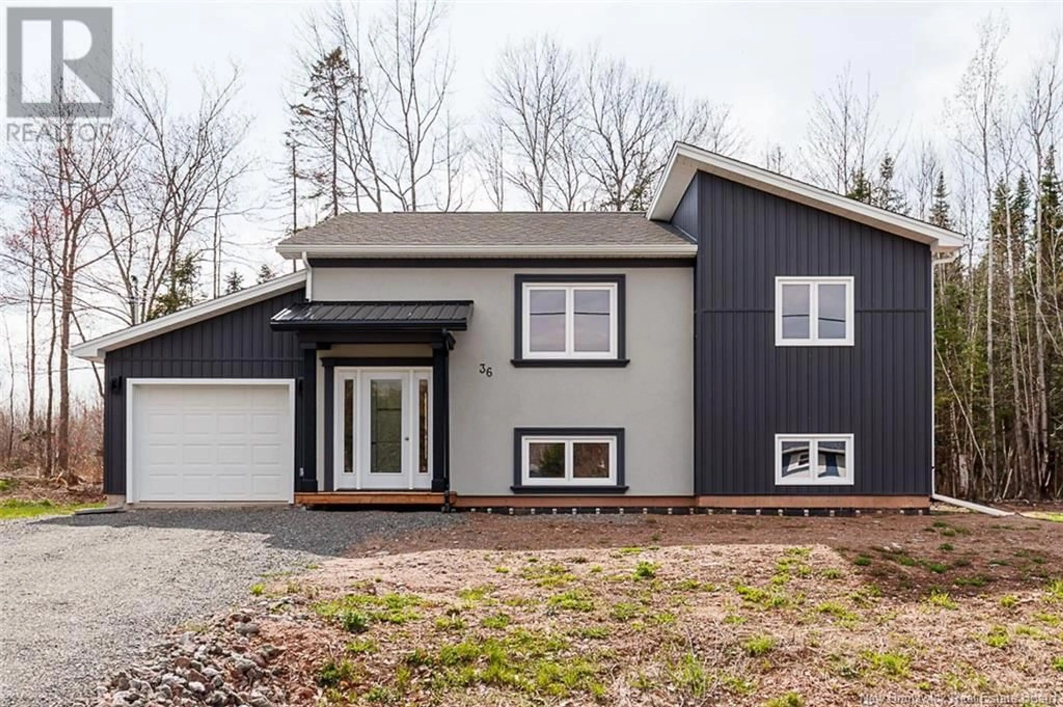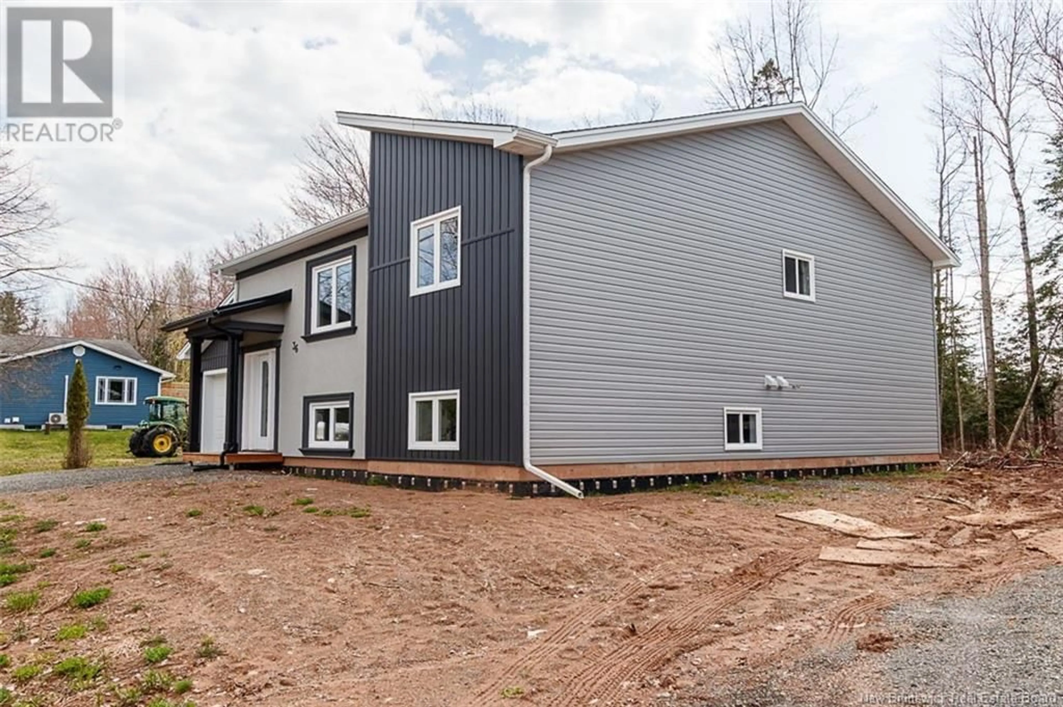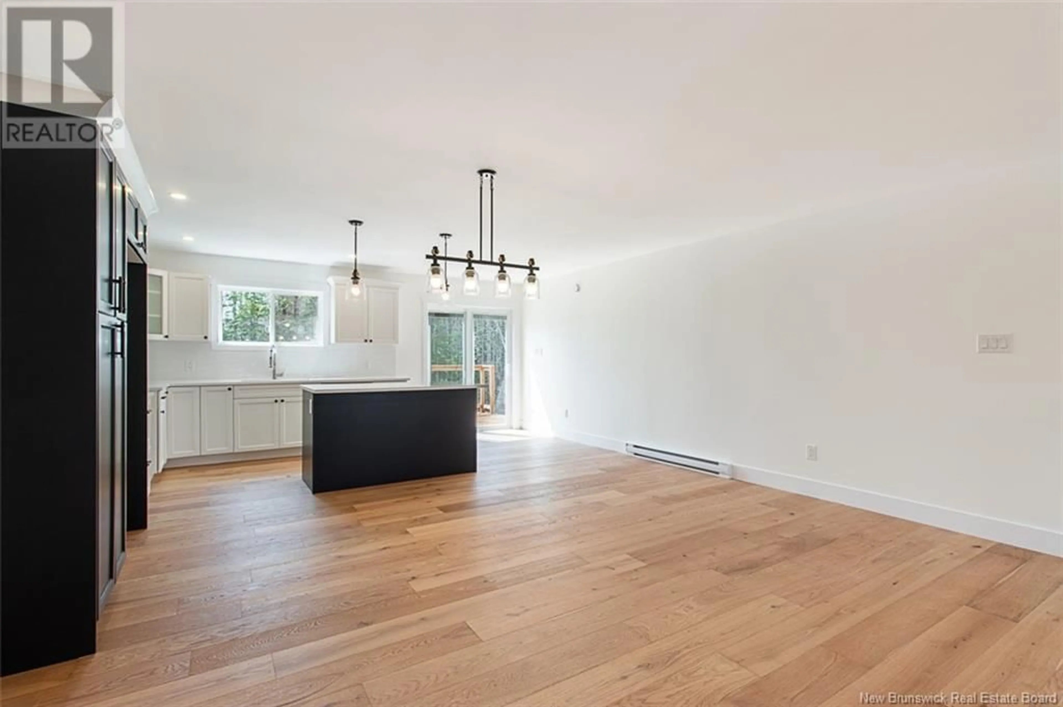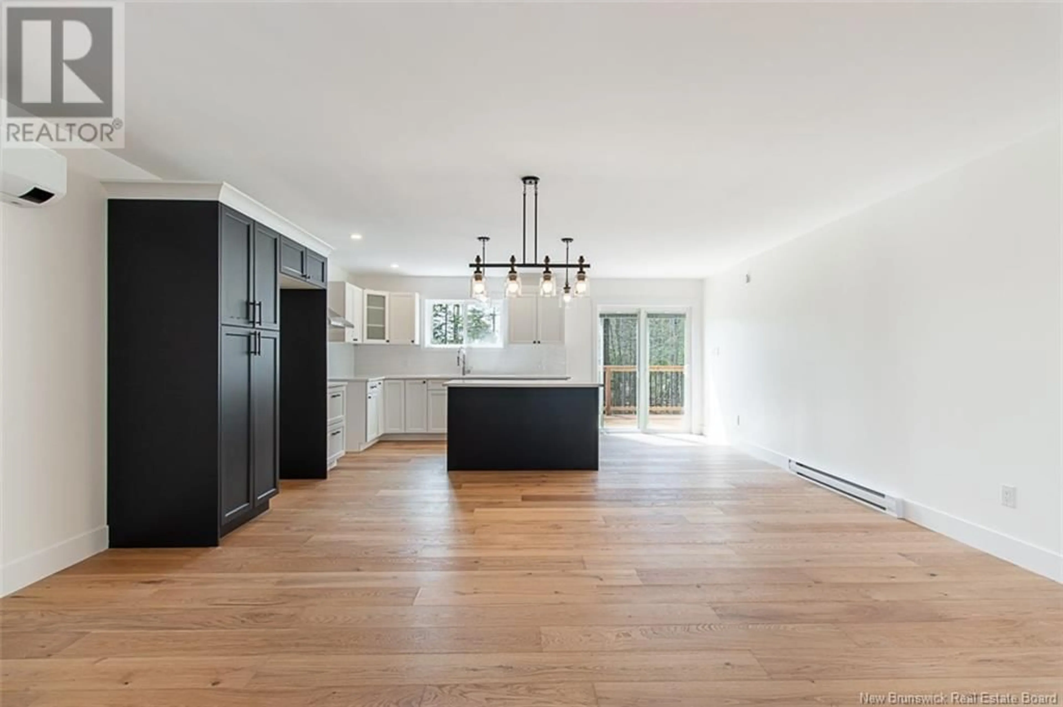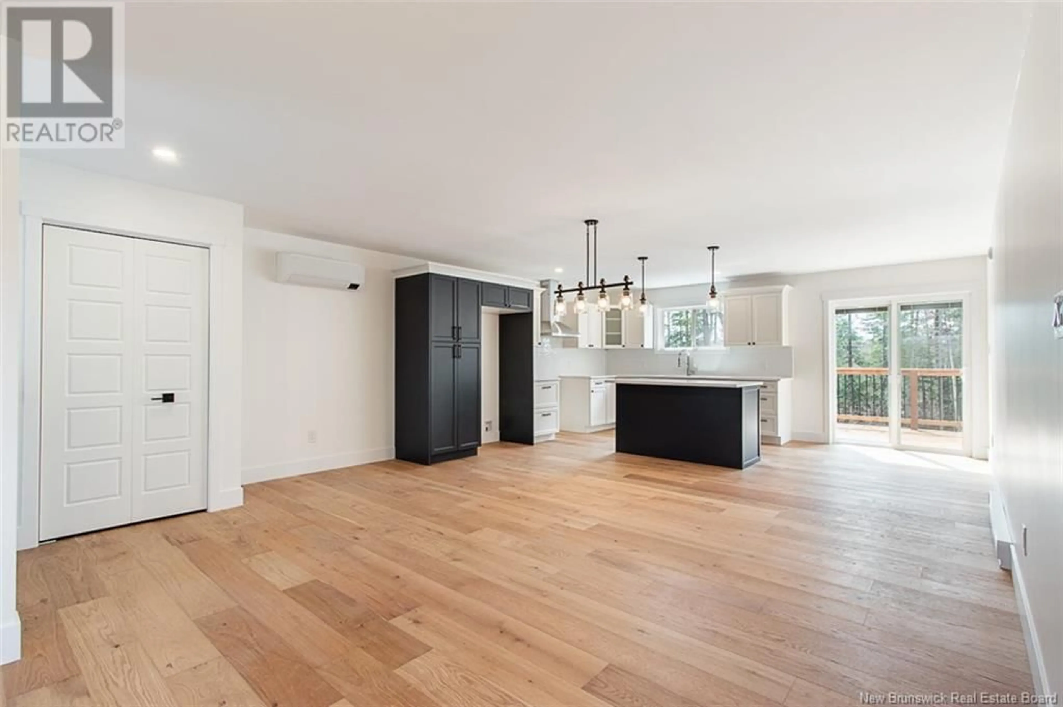36 MILLER AVENUE, Salisbury, New Brunswick E4J2N1
Contact us about this property
Highlights
Estimated valueThis is the price Wahi expects this property to sell for.
The calculation is powered by our Instant Home Value Estimate, which uses current market and property price trends to estimate your home’s value with a 90% accuracy rate.Not available
Price/Sqft$355/sqft
Monthly cost
Open Calculator
Description
Welcome to 36 Miller, this beautiful custom built home offering a balance of comfort and functionality, conveniently located in the fast-growing family-oriented community of Salisbury, only15 mins to Moncton, 20 mins to Riverview, 5 mins to Highway 2, this home is sure to impress. Step into the spacious entryway then make your way up to the open concept Living, Dining and a spacious Kitchen equipped with Quartz Countertop, perfect for entertaining, the island is an extension of your dining area or a perfect conversation piece. The kitchen is equipped with soft closing cabinet doors and full extension drawers. From the kitchen, step onto the spacious deck and enjoy outdoor living. The living room is bright and cozy, equipped with a fireplace and a mini split for your heating and cooling pleasure. On this level there is also 2 bedrooms with a primary En-Suite, an additional bathroom and a main floor laundry for your convenience. The lower level is fully finished and provides additional living space for Multigenerational living or income opportunity with its own separate entrance. On this level you will find, a spacious bedroom, a full bathroom, an oversized recreational area or you can convert as you wish, the possibilities are endless. There is also rough-in for a wet bar or kitchen. The attached garage provides ample room and additional, it is also car port ready with a 50 AMP circuit outlet for your EV. Dont hesitate, book your viewing today. (id:39198)
Property Details
Interior
Features
Basement Floor
Recreation room
3pc Bathroom
7'11'' x 9'10''Bedroom
14'7'' x 15'7''Property History
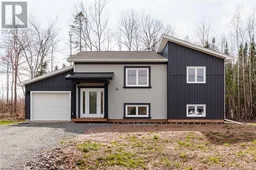 45
45
