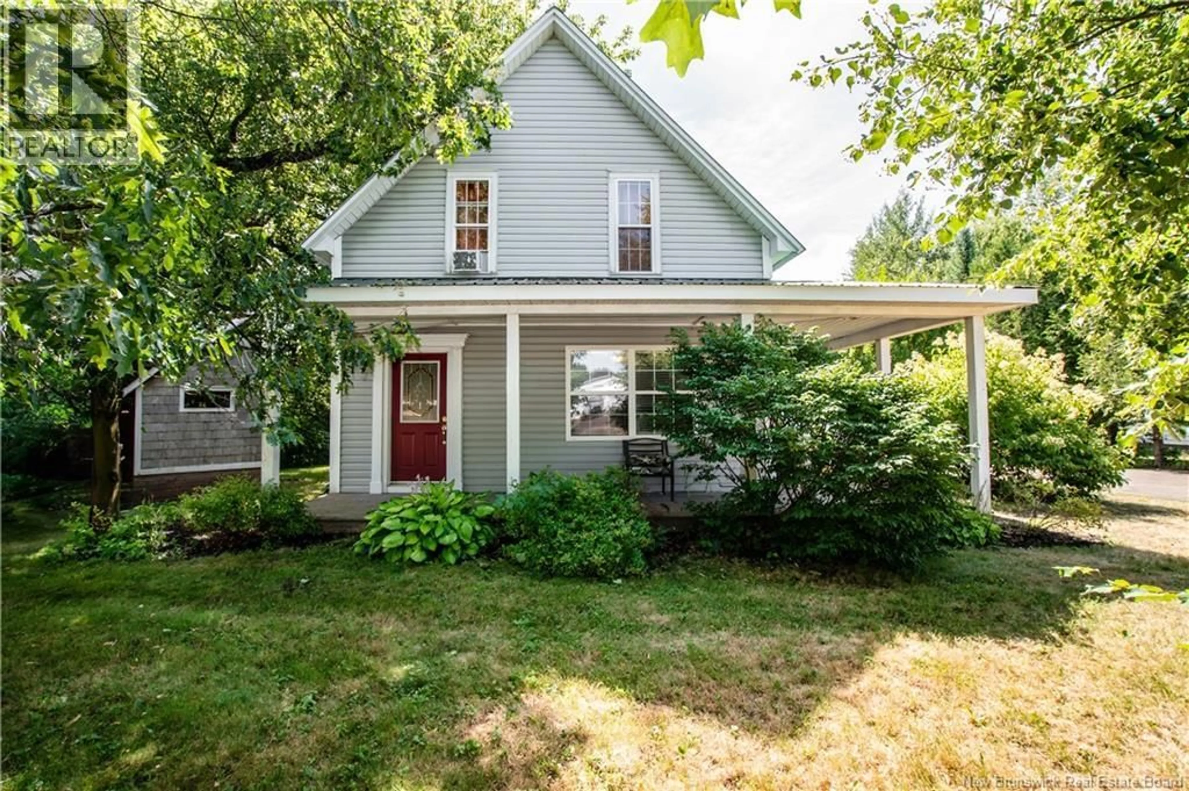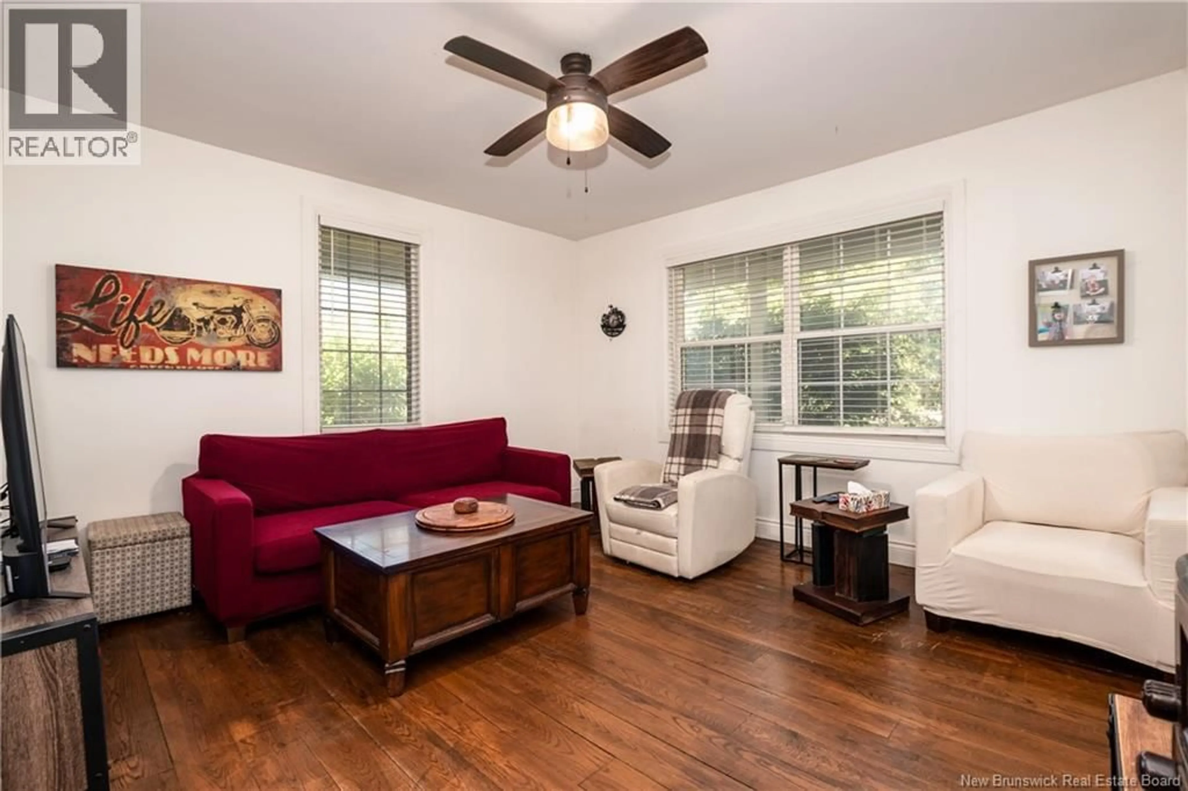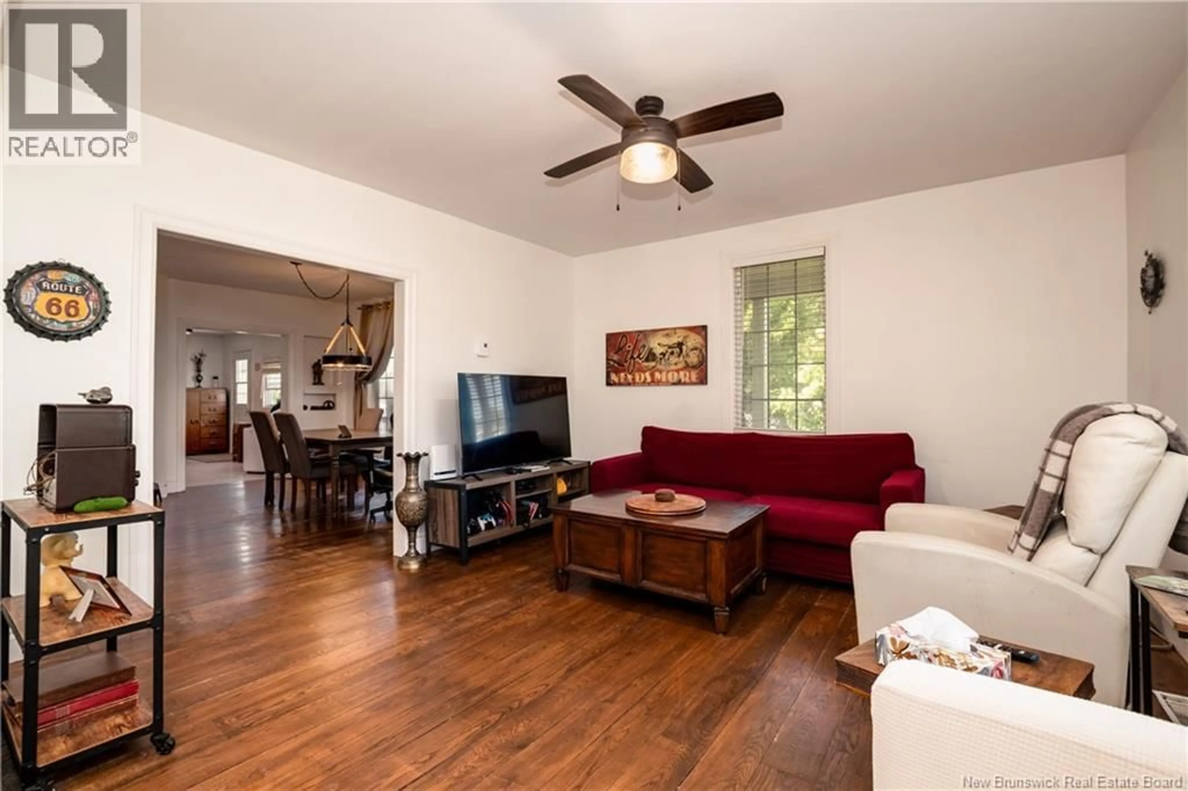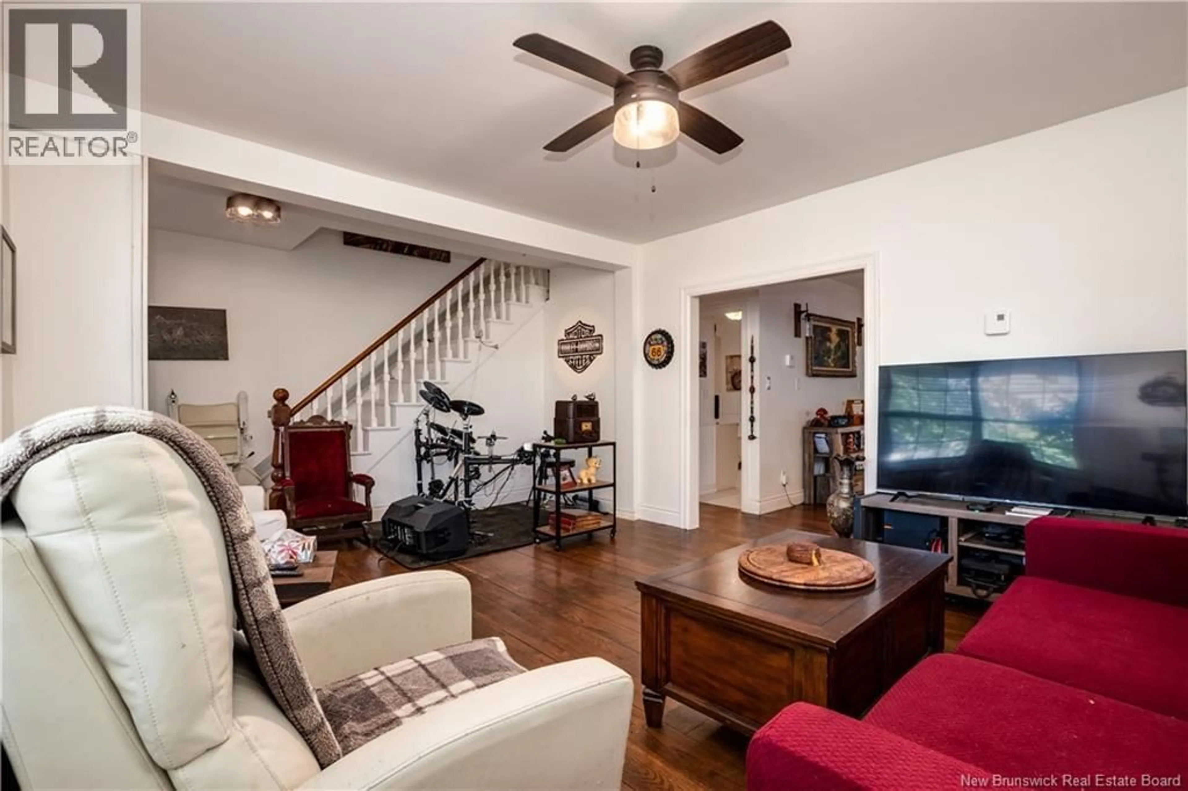3216 MAIN, Salisbury, New Brunswick E4J2M1
Contact us about this property
Highlights
Estimated valueThis is the price Wahi expects this property to sell for.
The calculation is powered by our Instant Home Value Estimate, which uses current market and property price trends to estimate your home’s value with a 90% accuracy rate.Not available
Price/Sqft$126/sqft
Monthly cost
Open Calculator
Description
Attention investors! Step into potential with this spacious 2-storey fixer-upper, complete with a welcoming wrap-around covered porchthe perfect spot to relax once youve added your personal touch. With some TLC and vision, this home has all the makings of a great property for its new owners. Inside, the main level features a bright living area, a formal dining room, and a full 4-piece bathroom. The kitchen opens to a versatile bonus room, ideal for casual dining or an office, while the rec room provides plenty of space for family activities. Main-floor laundry and a convenient 2-piece bathroom add to the functionality. Upstairs, youll find a large primary bedroom with exceptional closet space, a second bedroom, and an additional bonus roomperfect as a playroom, office, or guest space. Set on a lot over ¼ acre, the property offers plenty of outdoor space for gardening, entertaining, or simply enjoying the fresh air. Located in the heart of Salisbury, close to amenities, schools, and just a short drive to Moncton, this home is a fantastic opportunity for those looking to invest, renovate, and add value. (id:39198)
Property Details
Interior
Features
Main level Floor
Foyer
7'6'' x 13'6''2pc Bathroom
4'10'' x 4'1''Recreation room
21'9'' x 11'4''Laundry room
6'5'' x 5'3''Property History
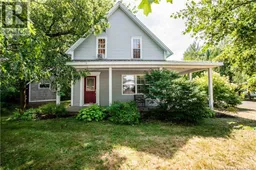 40
40
