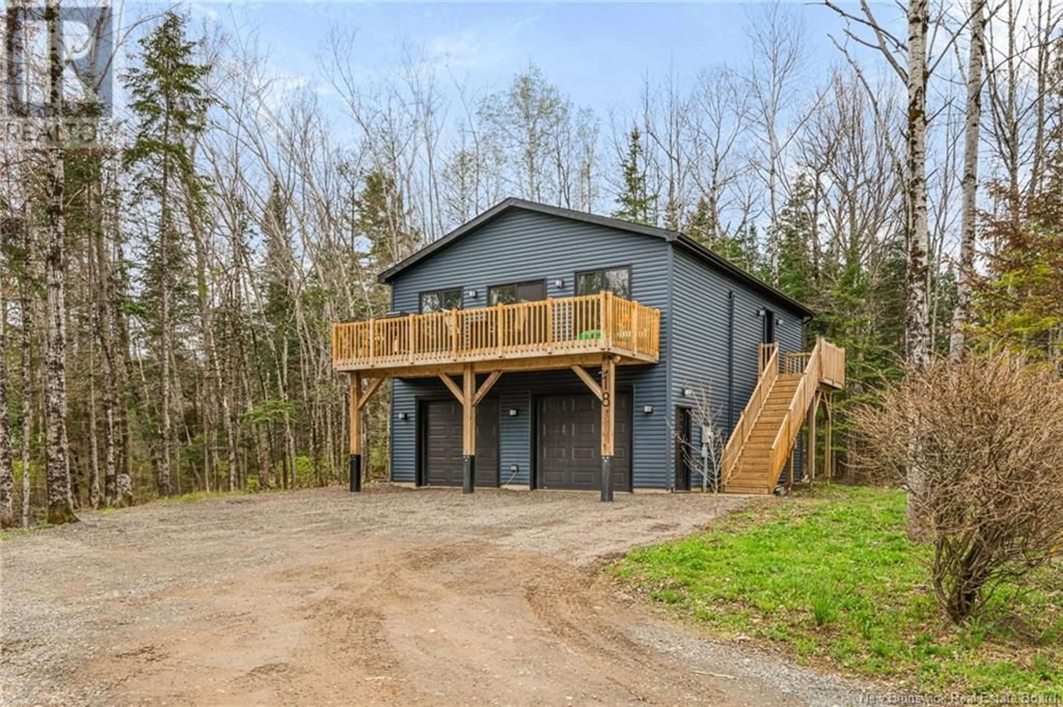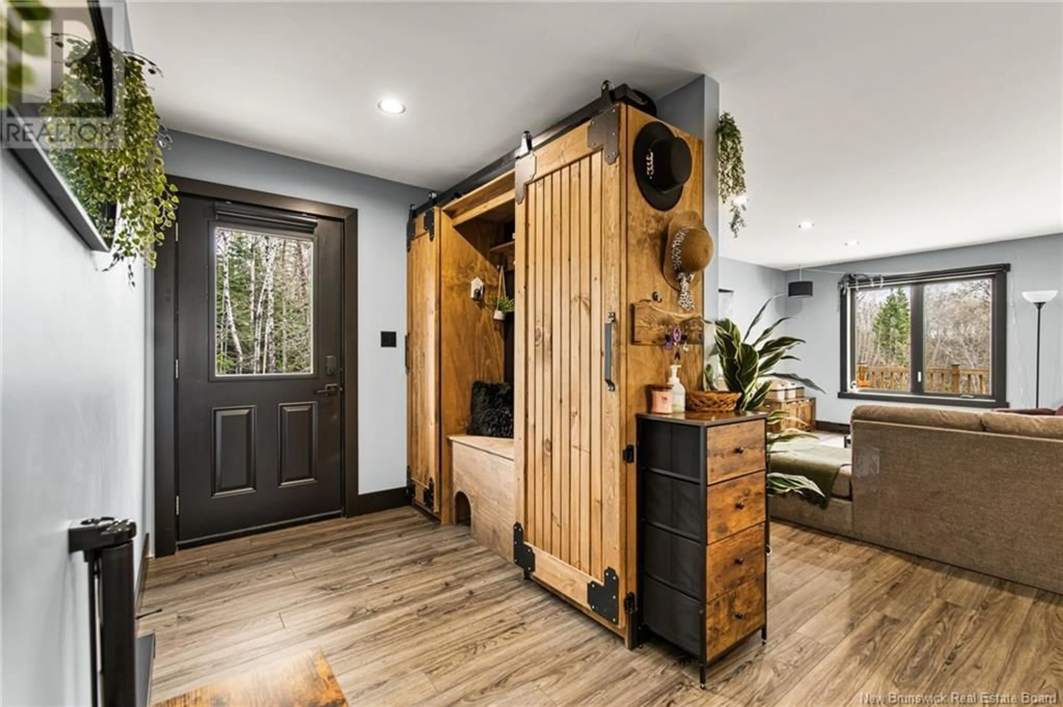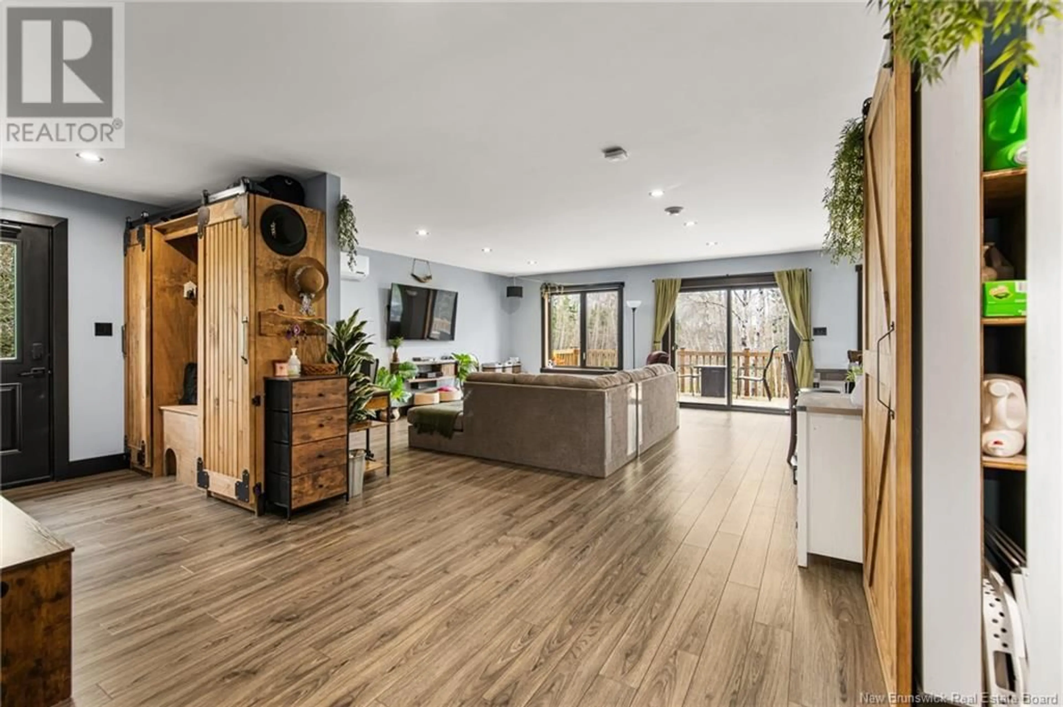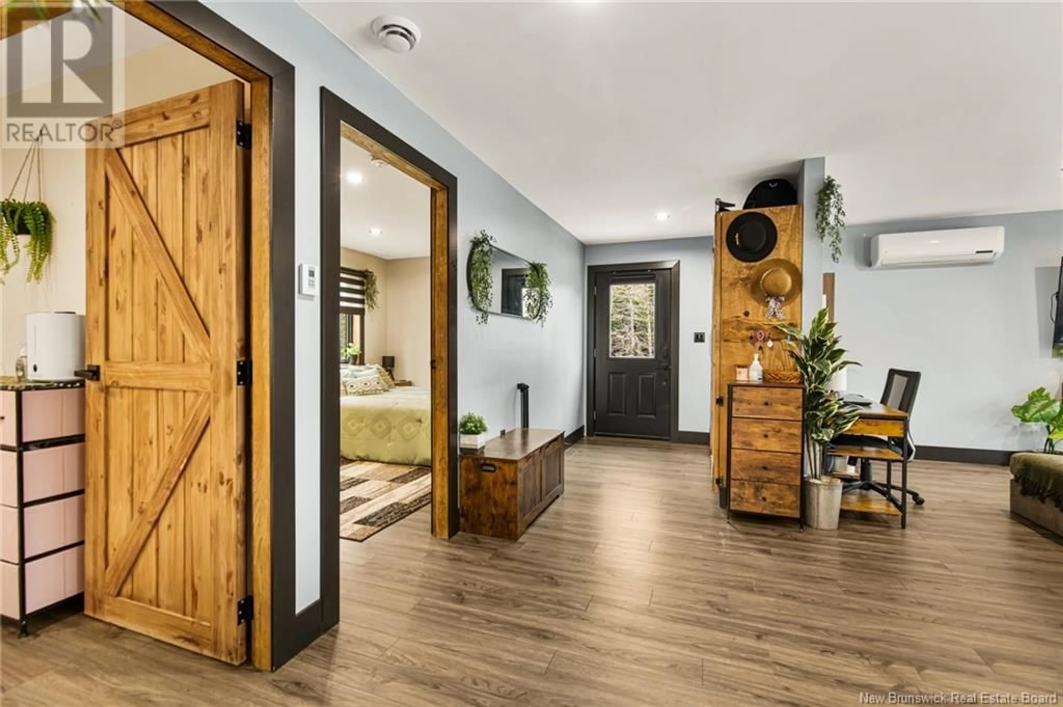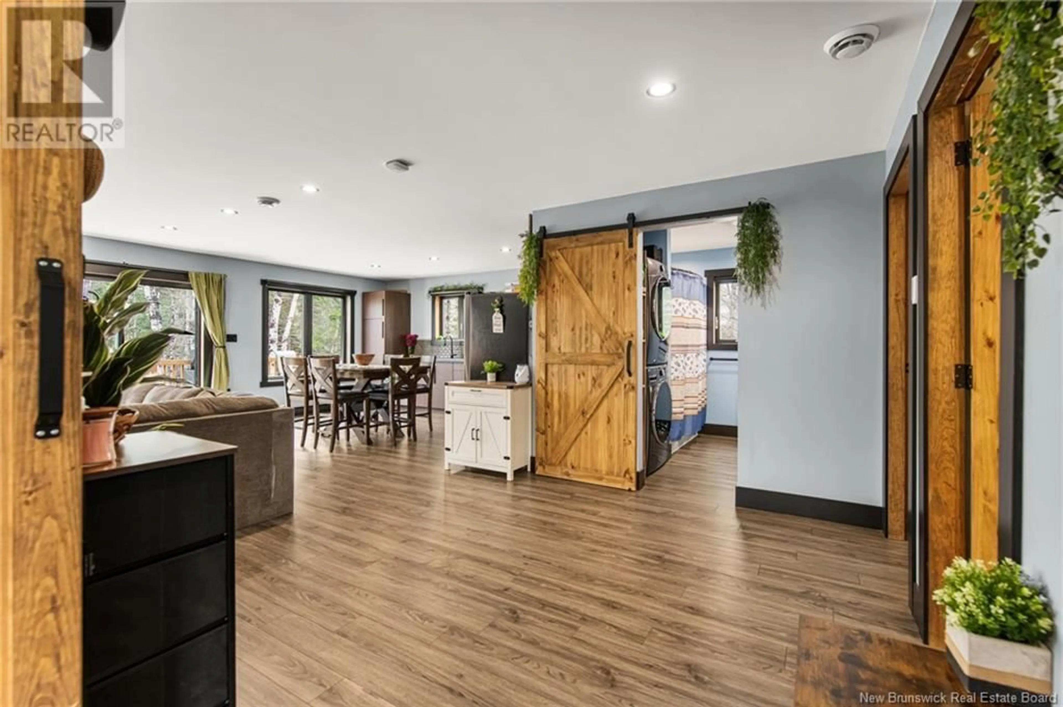18 DEEPWOOD AVENUE, Salisbury, New Brunswick E4J2B3
Contact us about this property
Highlights
Estimated ValueThis is the price Wahi expects this property to sell for.
The calculation is powered by our Instant Home Value Estimate, which uses current market and property price trends to estimate your home’s value with a 90% accuracy rate.Not available
Price/Sqft$340/sqft
Est. Mortgage$1,503/mo
Tax Amount ()$3,428/yr
Days On Market1 day
Description
Welcome to this unique and modern two-storey home located in the heart of Salisbury. Built in 2022, this thoughtfully designed property combines comfortable living with practical functionalityperfect for hobbyists or anyone who loves to work on projects without sacrificing modern comforts. The ground level features a massive 36x28 double garage/workshop, offering plenty of space to tinker, create, or store your toys and tools. Whether you're into auto work, woodworking, or DIY projects, this versatile space will feel like a dream come true. The garage also has a half bathroom. Upstairs, you'll find a bright and inviting open-concept living space, with natural light pouring into the kitchen, dining, and living room areas. The stylish kitchen is perfect for both everyday living and entertaining guests. This level also features two comfortable bedrooms and a full bathroom that includes convenient in-unit laundry while having a mini split heat pump to provide you heat heating and cooling along with the electric baseboards. Step out onto your private patio, which overlooks the driveway and roadan ideal spot for morning coffee or winding down at the end of the day. With the benefits of a newer build, modern finishes, and a low-maintenance design, this home offers peace of mind and flexibility. Its an excellent fit for individuals or couples seeking both a home and a space to pursue their passionsall under one roof with ATV & Snowmobile trails nearby also (id:39198)
Property Details
Interior
Features
Main level Floor
2pc Bathroom
Property History
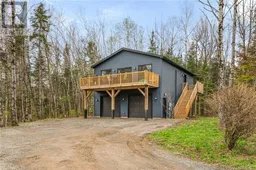 34
34
