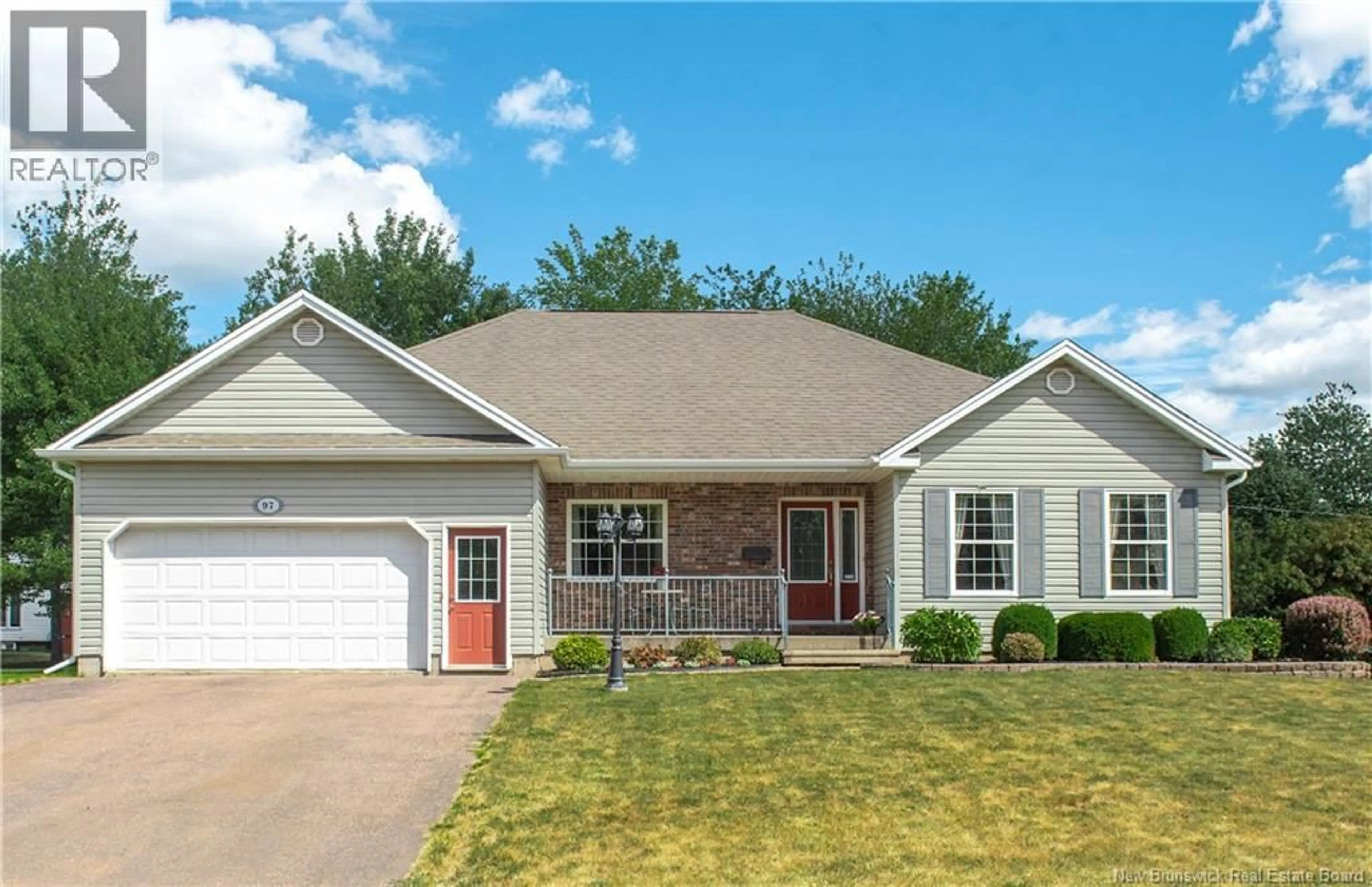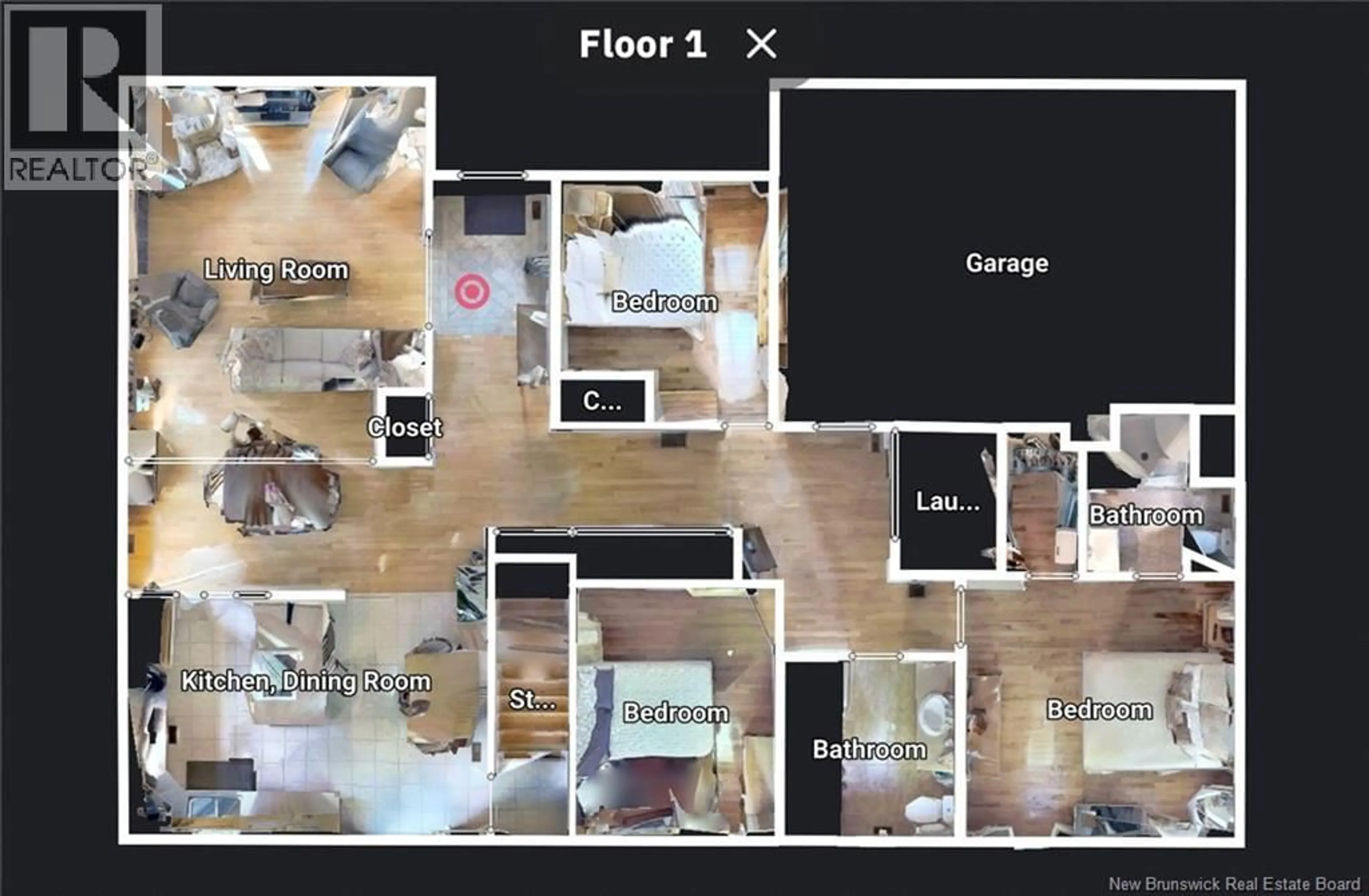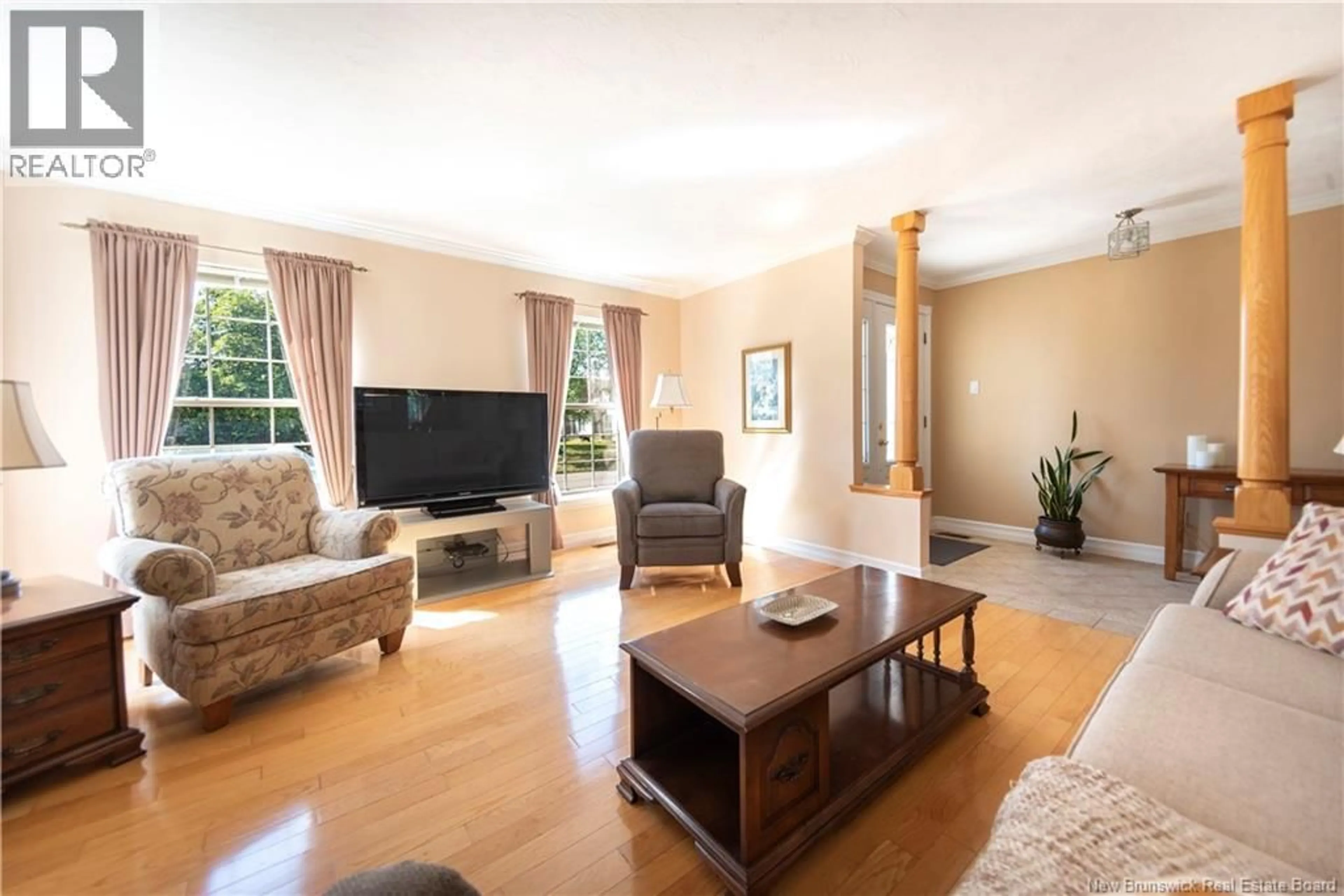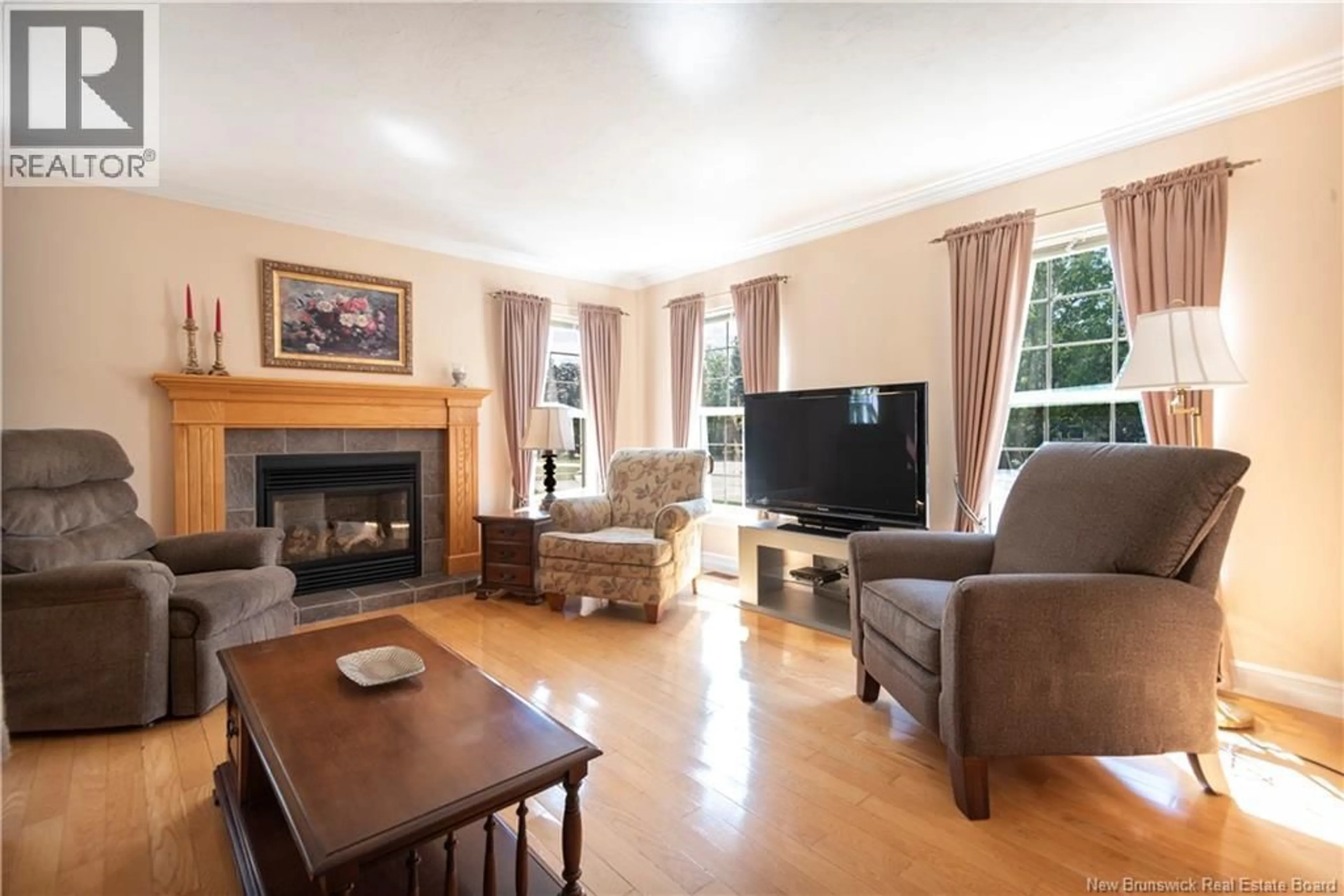97 CARDIGAN LANE, Moncton, New Brunswick E1C0B9
Contact us about this property
Highlights
Estimated valueThis is the price Wahi expects this property to sell for.
The calculation is powered by our Instant Home Value Estimate, which uses current market and property price trends to estimate your home’s value with a 90% accuracy rate.Not available
Price/Sqft$253/sqft
Monthly cost
Open Calculator
Description
Welcome home to 97 Cardigan Lane, a custom built executive bungalow in Moncton's sought after Pinehurst community. This 3 bedroom, 2 bath home with extra large 20x20 attached garage offers a spacious, thoughtfully designed layout with plenty of room to live, relax, and entertain in style. Step inside to discover extra-wide hallways, making the home mobility-friendly. The open-concept living and dining room space is filled with natural light, featuring gleaming hardwood floors and a cozy propane fireplace. The large functional kitchen features a generous sized island, plenty of cupboard space, and room for an additional breakfast table. Down the hall you'll find the large primary suite, complete with a WALK-IN CLOSET and 3 piece ENSUITE. 2 other generous sized bedrooms and a full bath complete the main level. Downstairs, youll find a finished family room along with a large unfinished space thats ready to be transformed to your style or kept as storage. Enjoy year round comfort and energy efficiency with the DUCTED HEAT PUMP. The basement offers incredible potential due to its separate entrance making it ideal for converting into a private in-law suite with some modifications. Step outside from the kitchen to the sun filled back deck where you can enjoy BBQ's and the treed backyard that offers privacy. Impeccable craftsmanship is evident throughout, with beautiful crown moldings adding a timeless, elegant touch. Don't miss this one, call to book your showing today! (id:39198)
Property Details
Interior
Features
Main level Floor
Kitchen/Dining room
11'1'' x 17'3''4pc Bathroom
7'11'' x 8'3''Bedroom
9'5'' x 11'7''Bedroom
10'7'' x 11'0''Property History
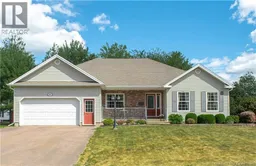 50
50
