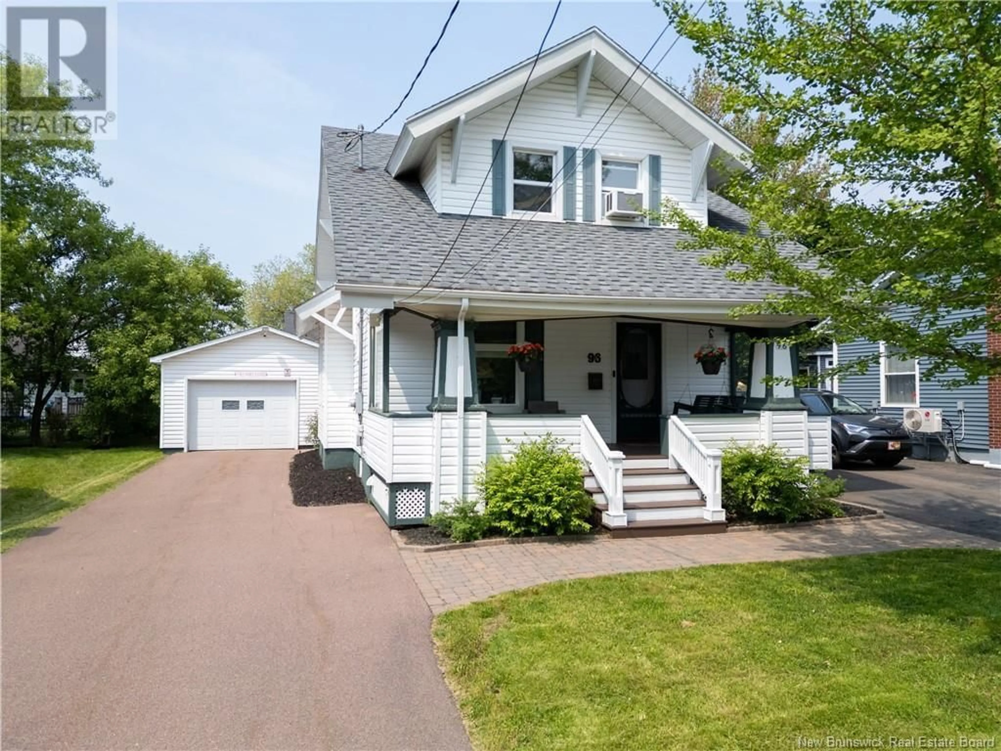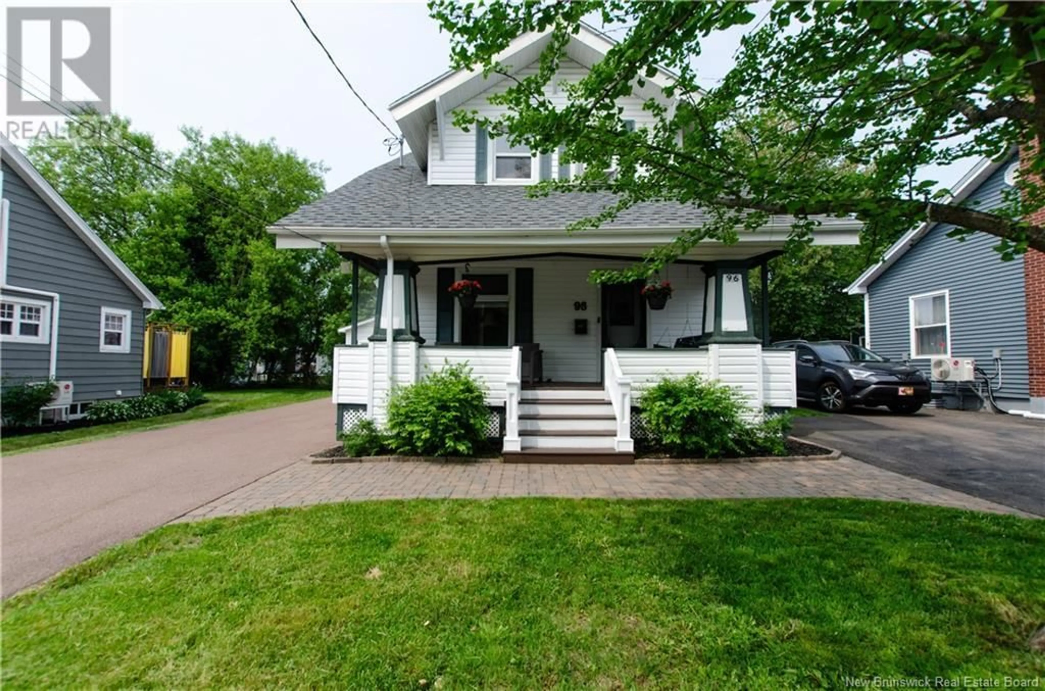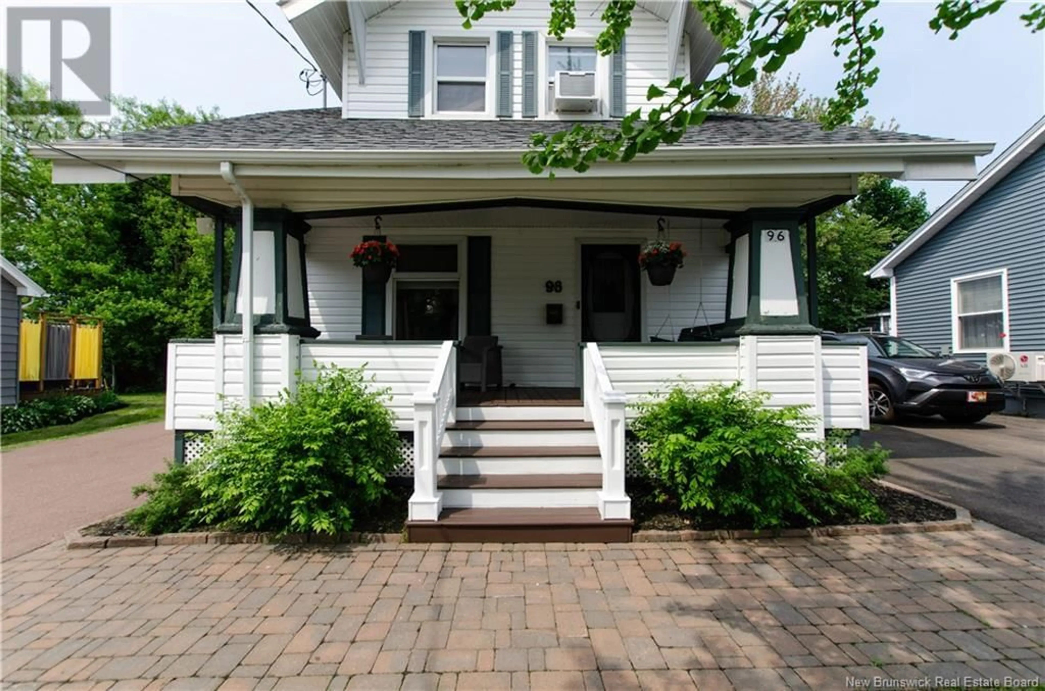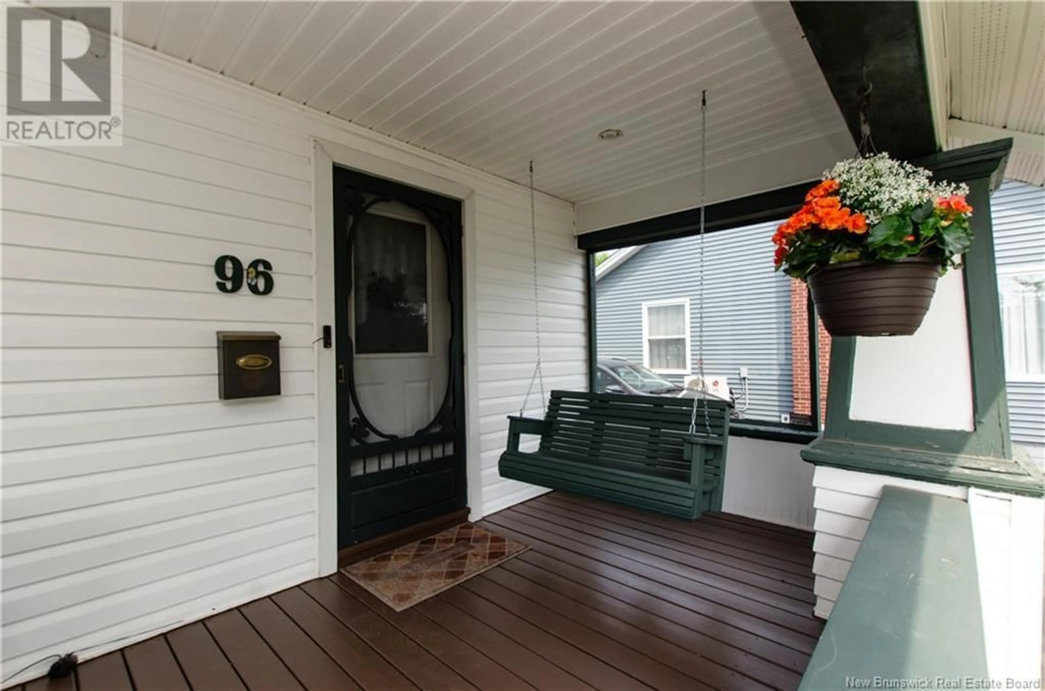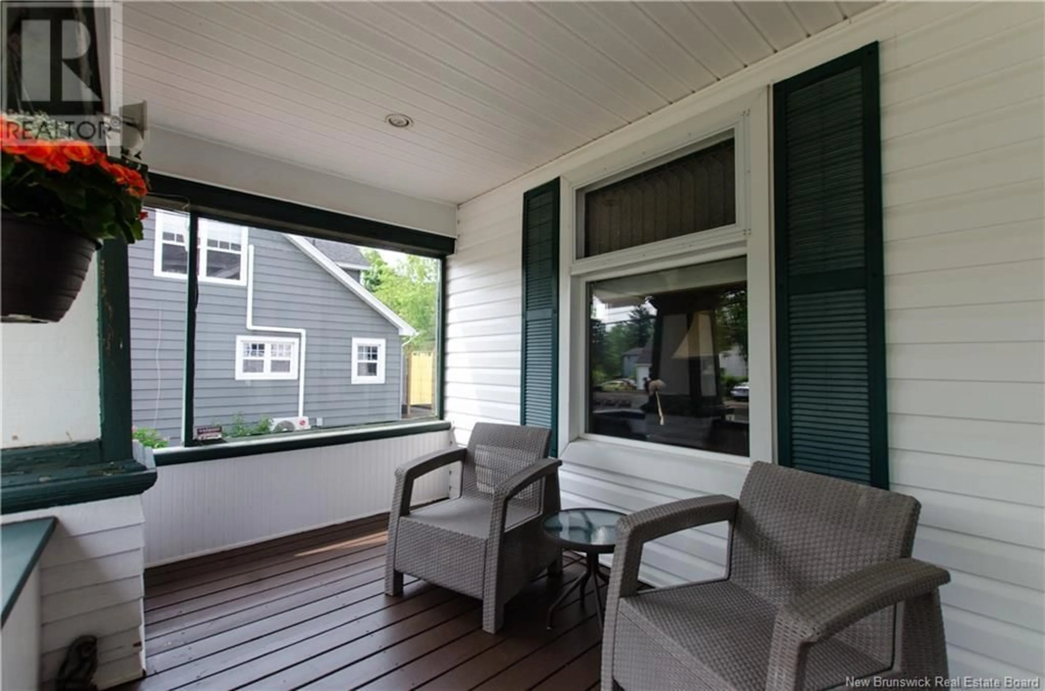96 WEST LANE, Moncton, New Brunswick E1C6T9
Contact us about this property
Highlights
Estimated valueThis is the price Wahi expects this property to sell for.
The calculation is powered by our Instant Home Value Estimate, which uses current market and property price trends to estimate your home’s value with a 90% accuracy rate.Not available
Price/Sqft$183/sqft
Monthly cost
Open Calculator
Description
Welcome to 96 West Lane, a piece of Moncton history nestled just steps from the City Hospital, Université de Moncton, schools, and public transit. This character-filled 1920 home offers timeless charm and thoughtful updates throughout. From the dual driveways, a veranda with a swing invites you inside. Original unpainted Douglas Fir and Mahogany woodwork, Birch hardwood floors and inlaid accents in the living and dining rooms showcase the craftsmanship of its era. Pocket doors and stained glass add warmth and personality, while the stately Ginkgo tree in the yard nods to the longevity of this beloved home. Inside, the main floor flows easily from the living room to the formal dining area and into the kitchen, which provides access to the partially finished basement. Downstairs youll find laundry, a half-bath and a non-conforming bedroom ideal for guests or a home office. Upstairs, the spacious primary bedroom was once two rooms, now transformed into a relaxing retreat with dual spacious closets. Two additional bedrooms and a 4-piece bath complete the level, along with a secondary laundry setup for added convenience. Notable upgrades include plumbing, electrical, and functional renovations spanning from the 80s to 2025, making this home as practical as it is charming. A unique opportunity to own a piece of the past with modern-day convenience. Garage size is 23'3"" x 17'5"" plus Ext Garage 13'5"" x 11'6"". (id:39198)
Property Details
Interior
Features
Main level Floor
Dining room
11'0'' x 11'8''Kitchen
10'7'' x 11'6''Living room
12'9'' x 11'2''Foyer
8'6'' x 15'9''Property History
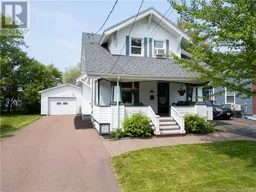 50
50
