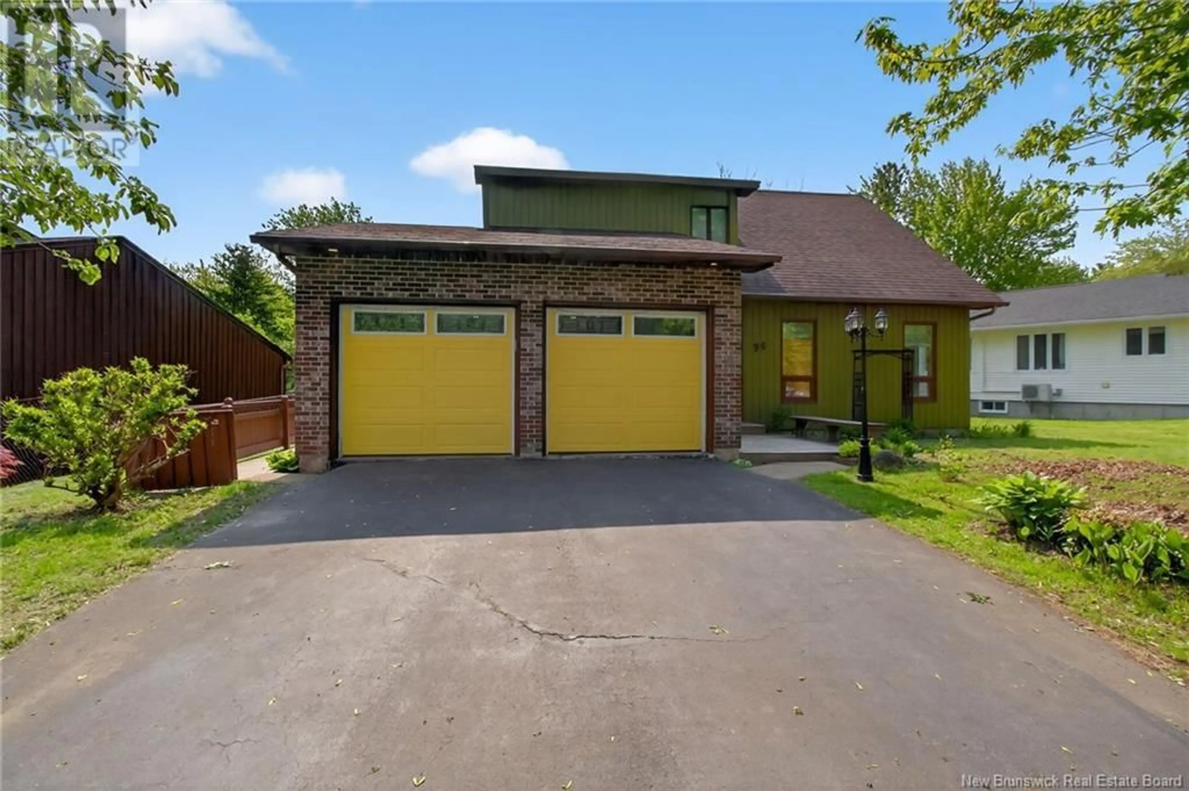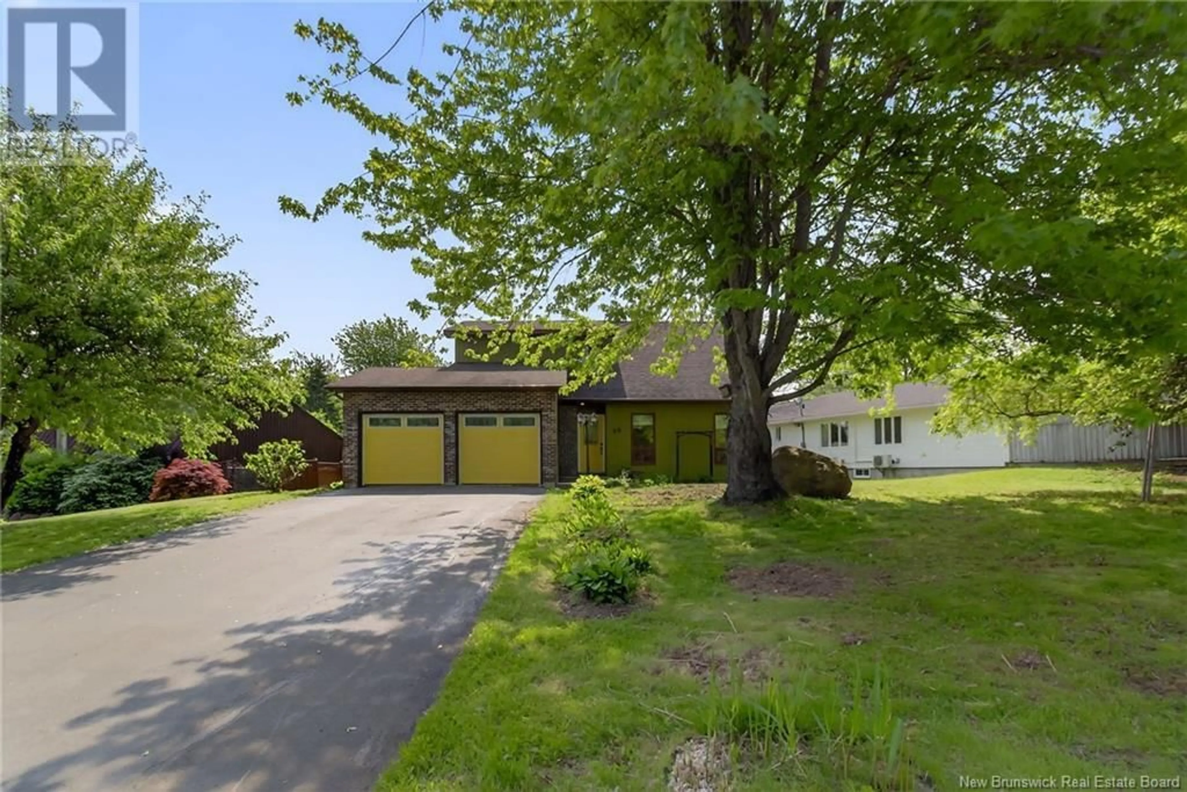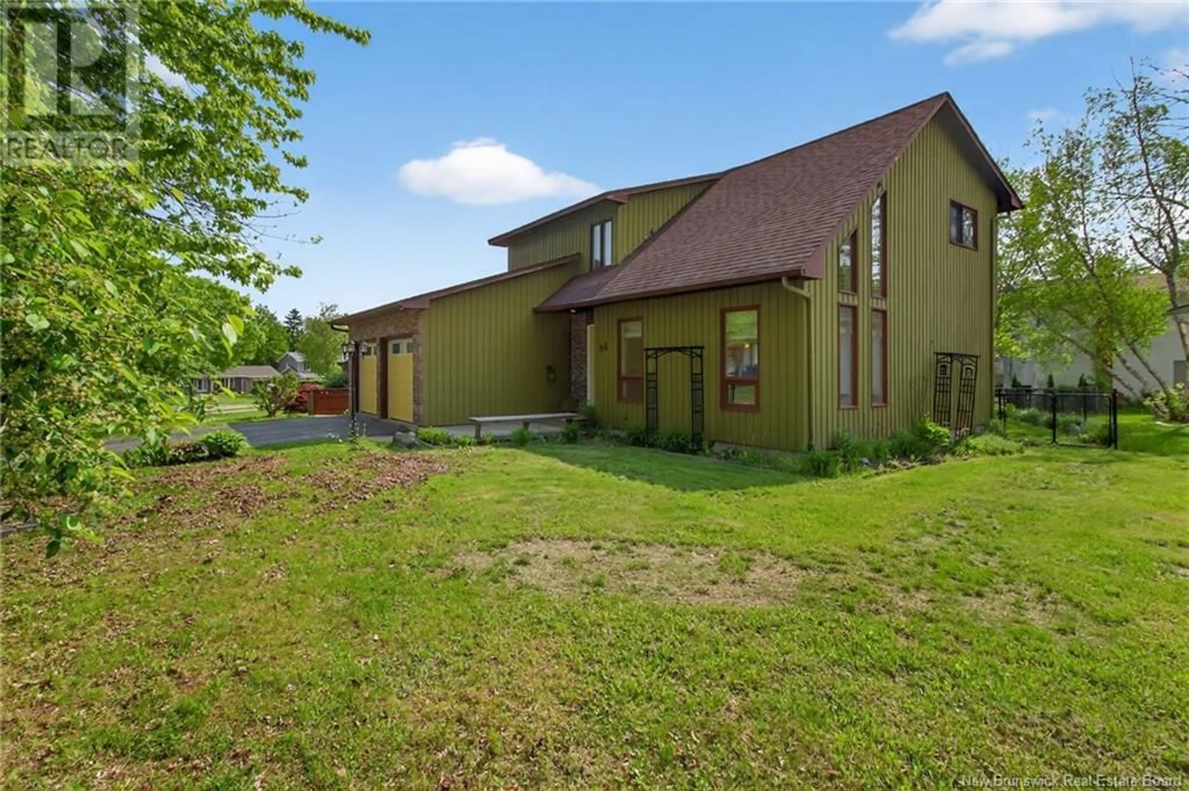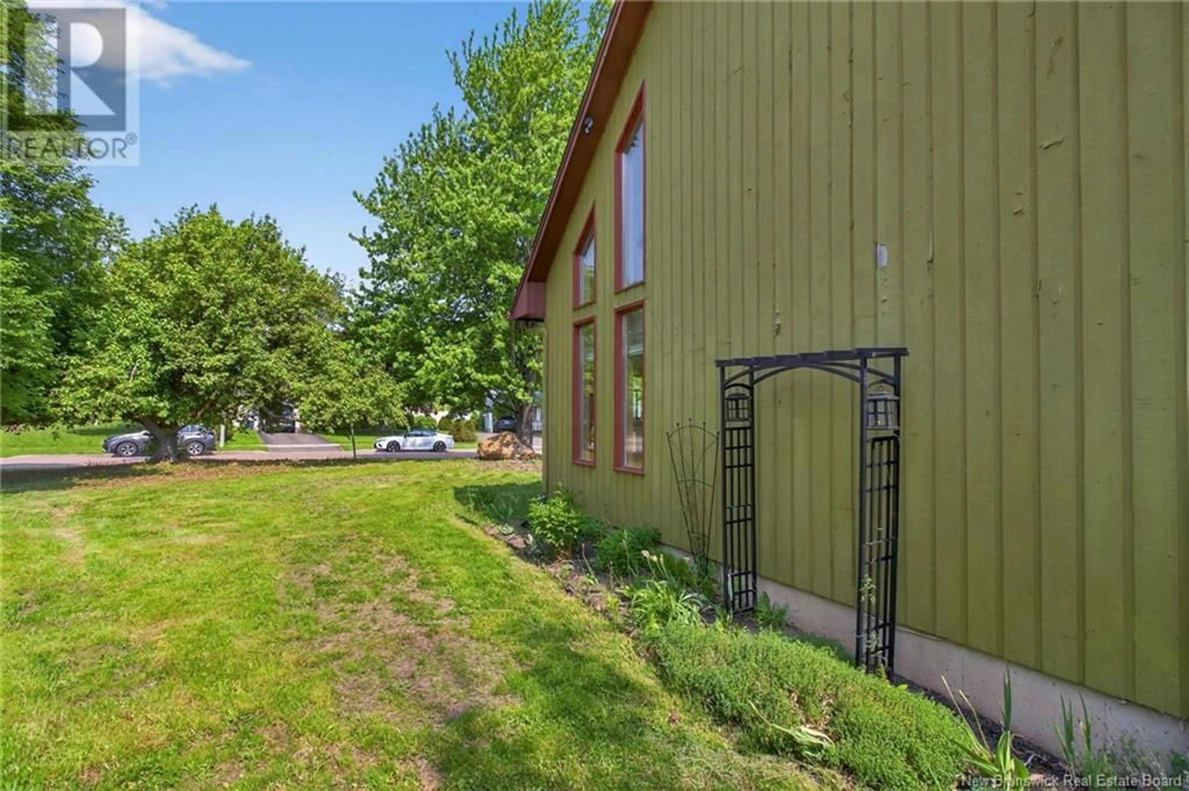96 TEAKWOOD WAY, Moncton, New Brunswick E1G1V3
Contact us about this property
Highlights
Estimated valueThis is the price Wahi expects this property to sell for.
The calculation is powered by our Instant Home Value Estimate, which uses current market and property price trends to estimate your home’s value with a 90% accuracy rate.Not available
Price/Sqft$298/sqft
Monthly cost
Open Calculator
Description
* Taxes reflect non-owner occupancy * Welcome to 96 Teakwood Way a beautifully maintained two storey family home located in Monctons sought after North End and in the desirable Kingswood Park neighbourhood. This move-in ready home offers fantastic curb appeal with mature trees, a fully fenced backyard, a double paved driveway, and a spacious double attached garage. Step inside to a bright and inviting main level featuring all new hardwood flooring, a spacious living room with vaulted ceiling, a formal dining room, and a fully renovated kitchen complete with an oversized island, sleek Corian countertops, and stainless steel appliances. A convenient half bath for guests and main-floor laundry complete the this level. Upstairs, youll find three generously sized bedrooms and a stylish five piece bathroom with in-floor heating, offering comfort, convenience, and toasty toes for the whole family. The lower level offers even more space with a large rec room which is perfect for playtime, workouts, or cozy movie nights. You'll also find a three piece bathroom, utility room, and storage room that complete the downstairs. Enjoy year round comfort with a ducted heat pump system, and peace of mind with a generator hookup on a dedicated outlet, so you're never left in the dark. Don't miss your chance to live in one of Monctons most family-friendly neighbourhoods and book your showing today! (id:39198)
Property Details
Interior
Features
Basement Floor
3pc Bathroom
6'7'' x 9'3''Recreation room
26'9'' x 23'10''Property History
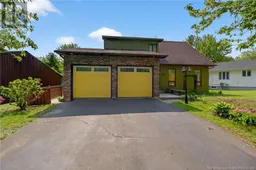 48
48
