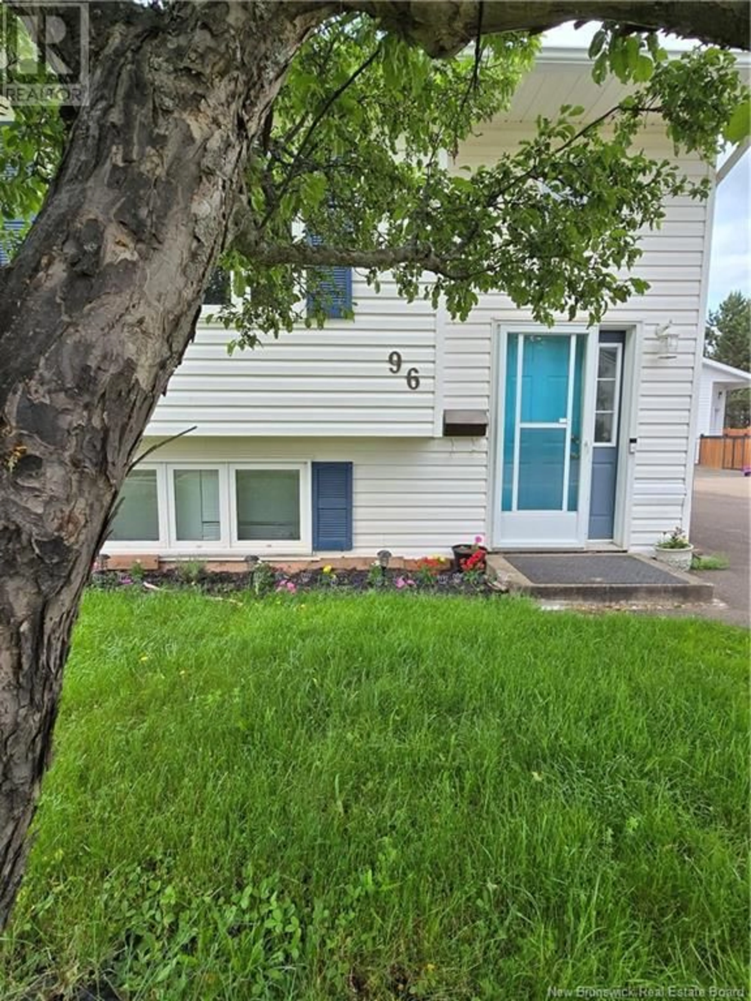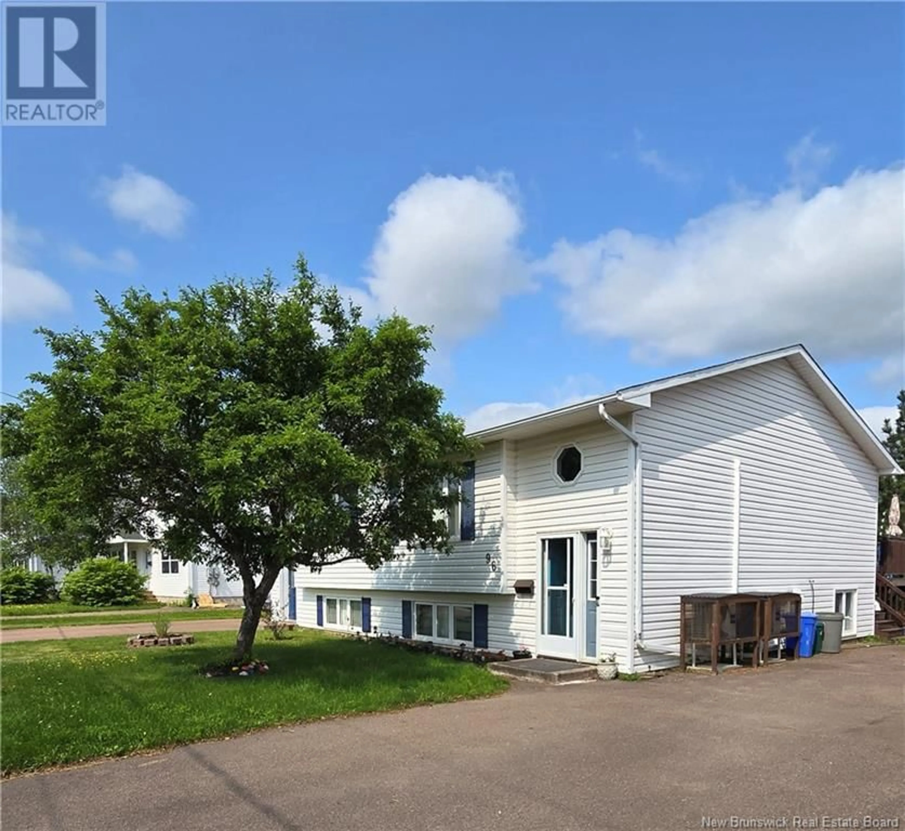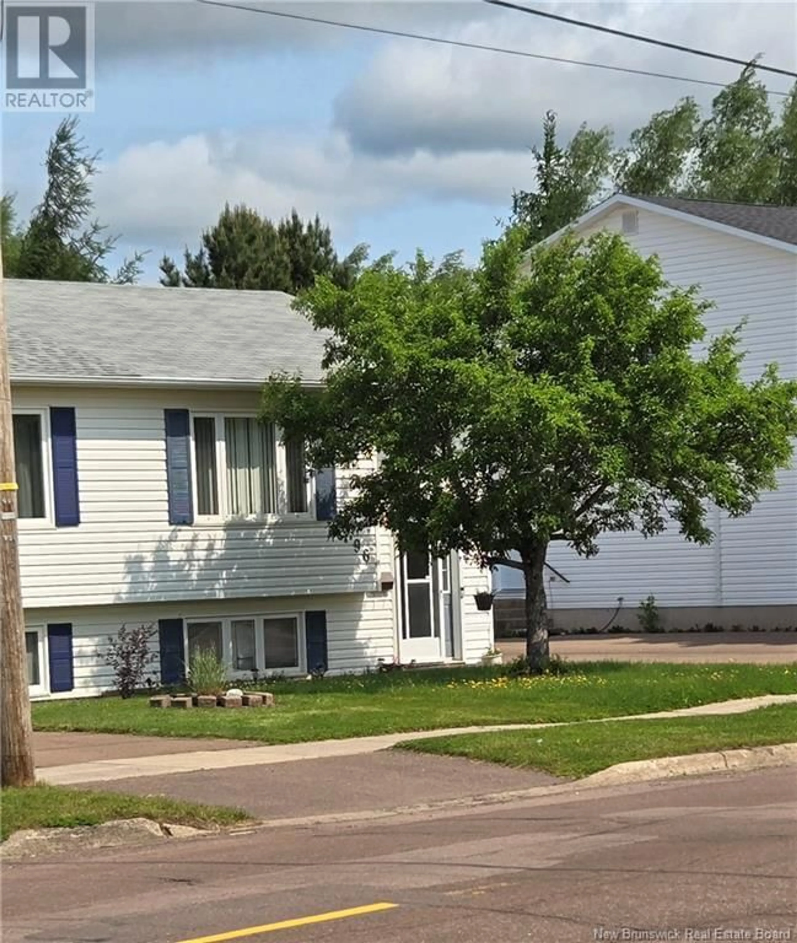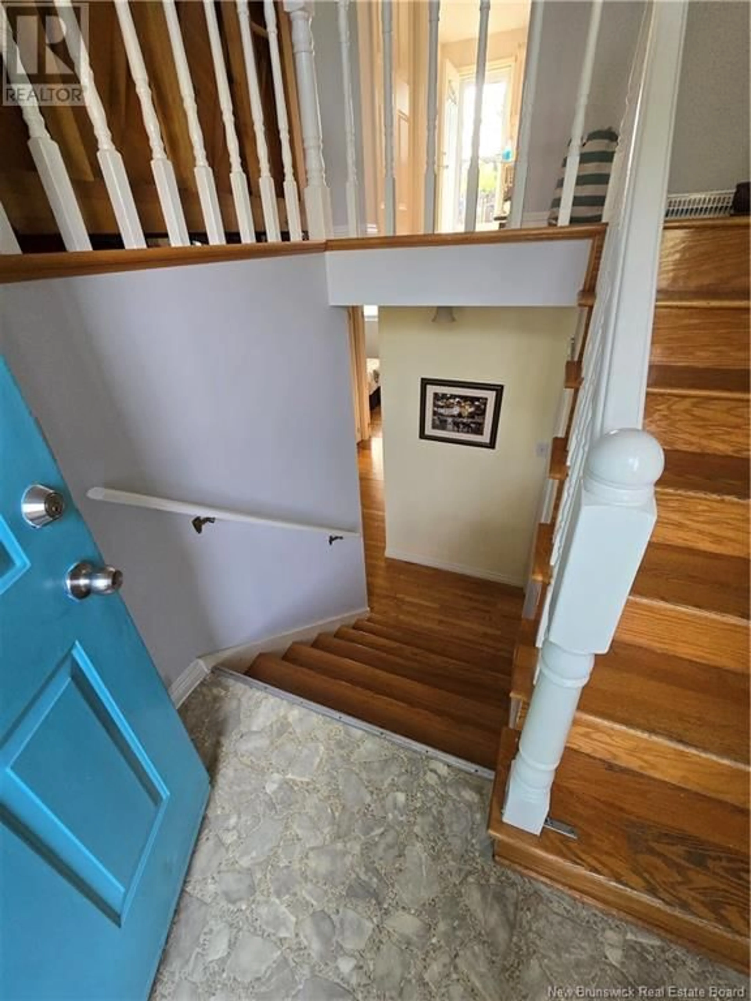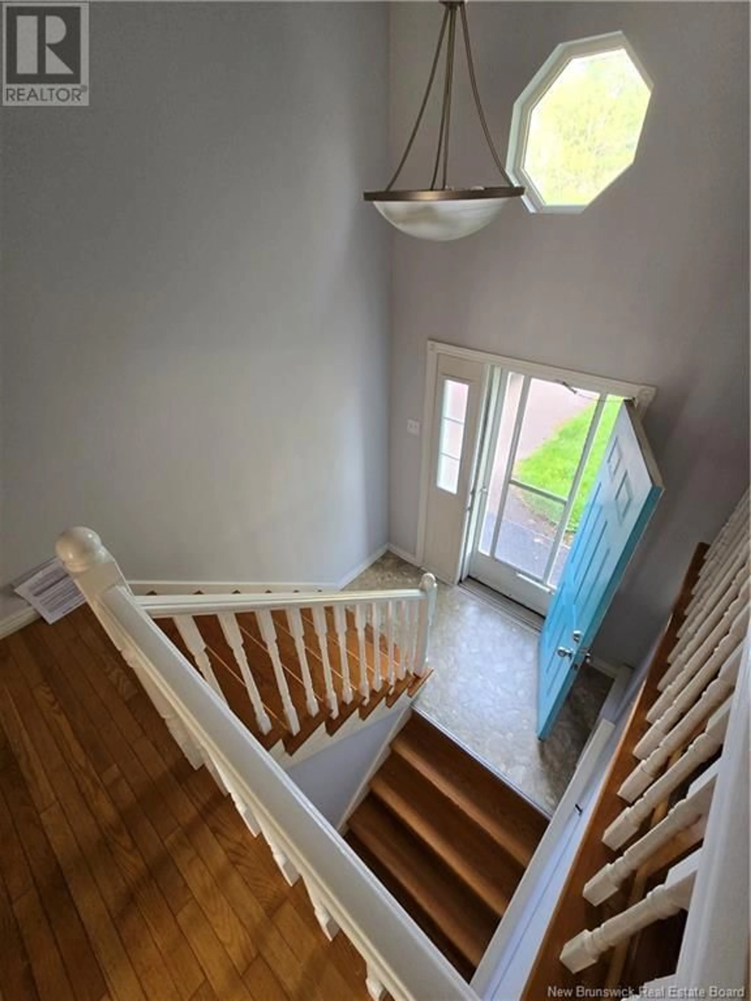96 PALLISADE STREET, Moncton, New Brunswick E1A5K2
Contact us about this property
Highlights
Estimated valueThis is the price Wahi expects this property to sell for.
The calculation is powered by our Instant Home Value Estimate, which uses current market and property price trends to estimate your home’s value with a 90% accuracy rate.Not available
Price/Sqft$194/sqft
Monthly cost
Open Calculator
Description
BEST DEAL IN TOWN ! Welcome to 96 Palisade, Moncton. This one went under radar. Well priced, no structural or hidden problems, move in ready. A well priced gem backing onto green space with no rear neighbors! Freshly painted, this home offers comfort and convenience. Privacy, tranquility, partially fenced backyard looking onto a lush green space. Bright and functional kitchen and dining area on the main floor, flowing into a spacious, living room. Downstairs, two generously sized bedrooms, a full bathroom, and a convenient laundry room. Step outside to a paved driveway, a large storage shed, and a partly fenced backyard. The back deck (14X17) is perfect for morning coffee or evening relaxation, with green views from sunrise to sundown. Backs onto walking & biking trails. Located in Lewisville, close to schools and city centers of Moncton & Dieppe. Quick closing available. Dont miss your chance to own this property! (id:39198)
Property Details
Interior
Features
Main level Floor
Other
7' x 4'2pc Bathroom
5' x 5'Living room
17'4'' x 14'Dining room
13'3'' x 9'Property History
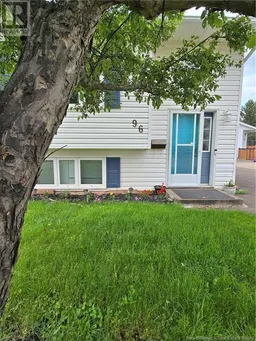 27
27
