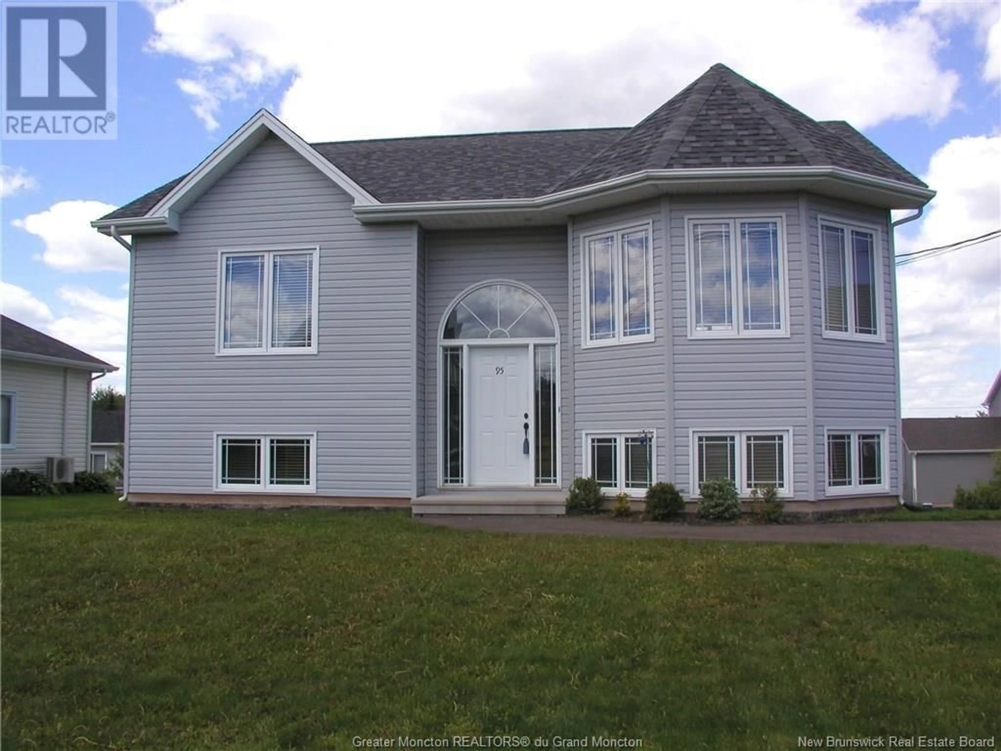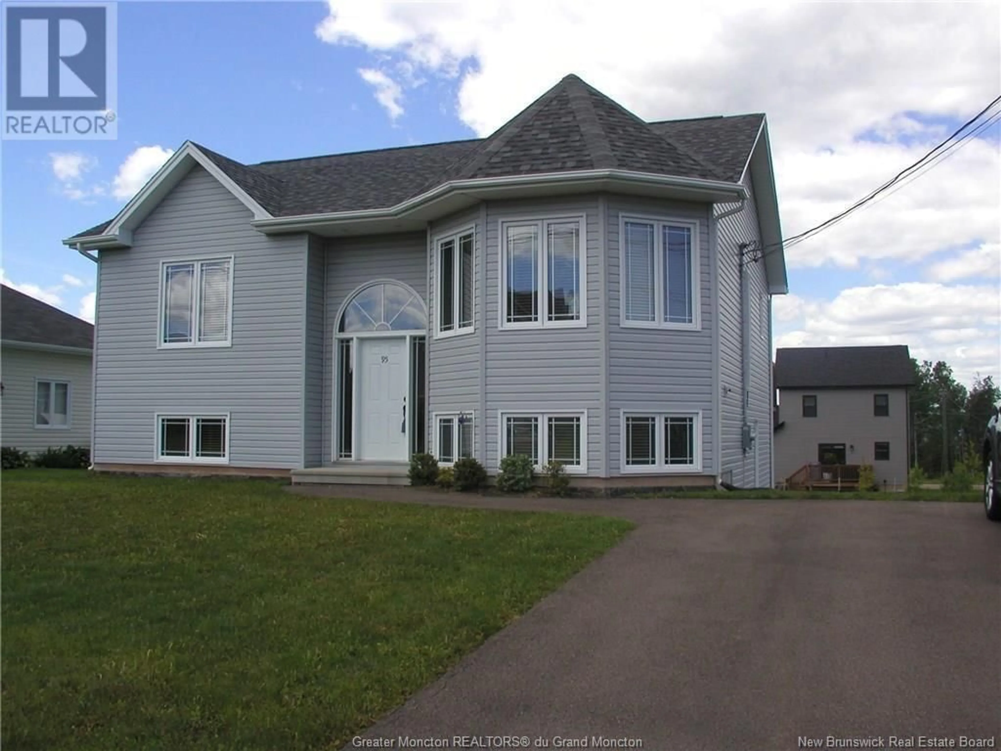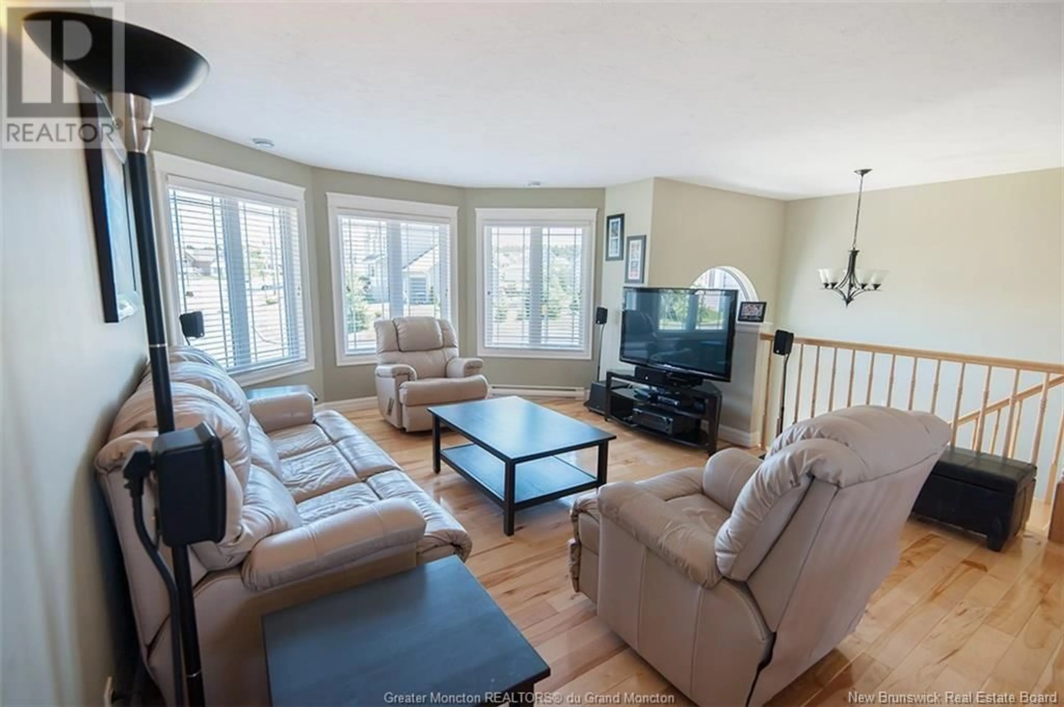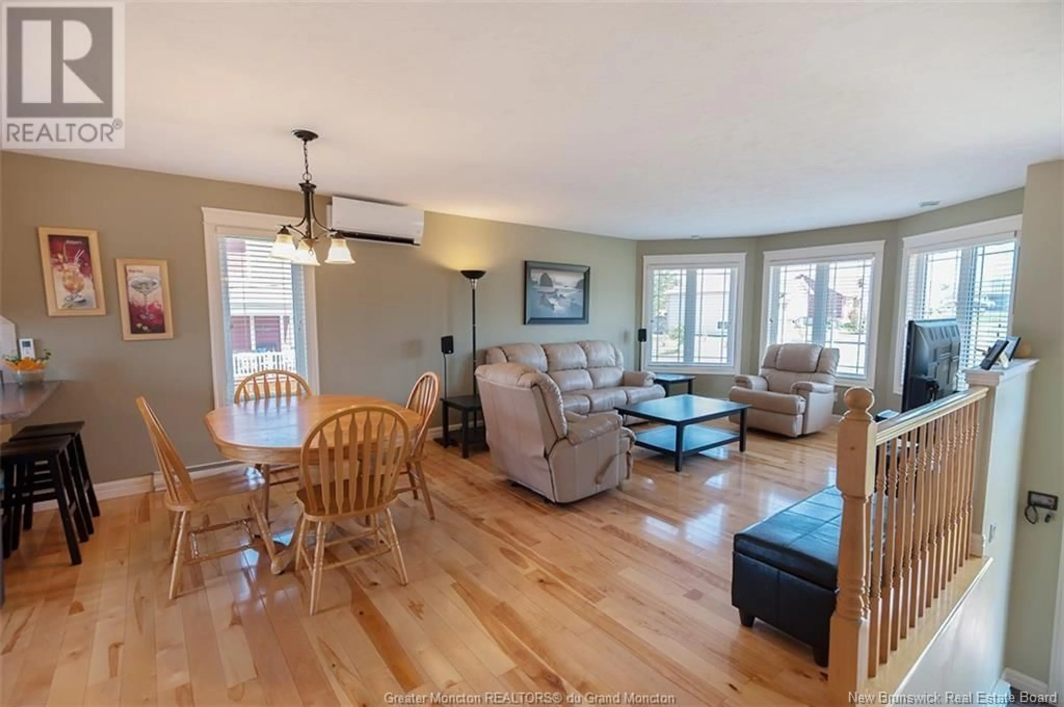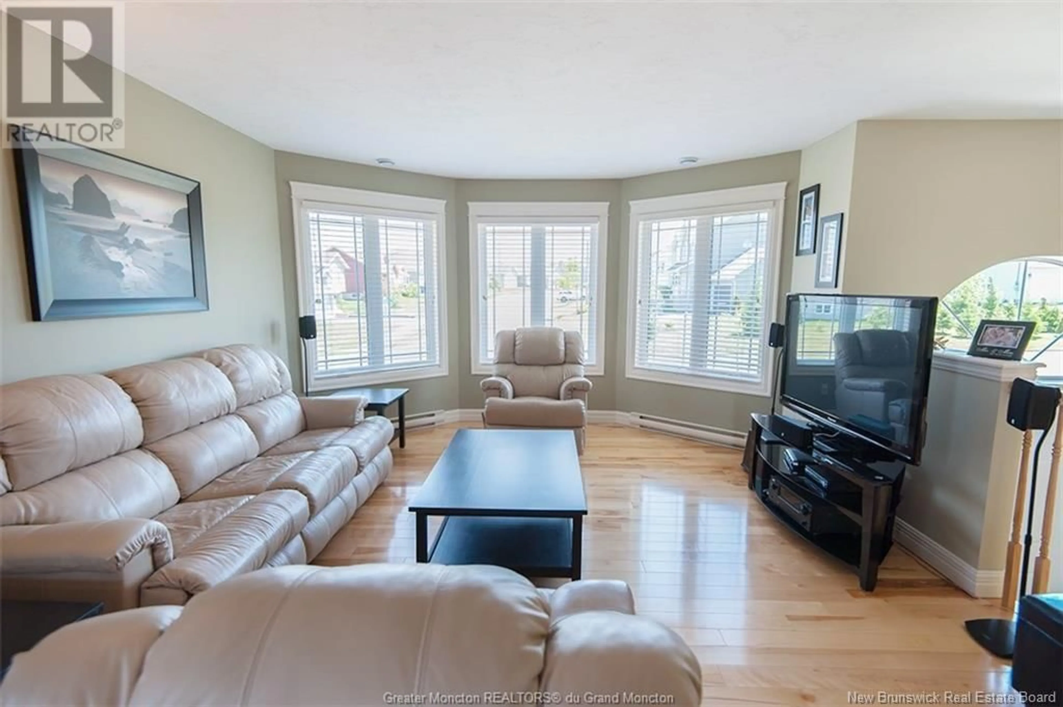95 SPARTAN COURT, Moncton, New Brunswick E1A0J6
Contact us about this property
Highlights
Estimated valueThis is the price Wahi expects this property to sell for.
The calculation is powered by our Instant Home Value Estimate, which uses current market and property price trends to estimate your home’s value with a 90% accuracy rate.Not available
Price/Sqft$194/sqft
Monthly cost
Open Calculator
Description
Bienvenue/Welcome to 95 Spartan in the beautiful sought after Grove Hamlet subdivision. This large 5 bedroom, 2 bathroom home with fully finished walk out basement is in great condition and ready for new owners. Situated within walking distance to Champlain school, walking trails and a beautiful park, this is an amazing area to raise a family. Upstairs boasts a large living room, a nice well-lit kitchen with patio doors leading to your large deck overlooking your fully fenced in backyard. On this level you will also find 3 generous bedrooms and a large family bathroom. Head downstairs to find a huge family room, 2 other bedrooms and a 4-pc bathroom with custom shower. The walk out basement offers you easy access to your BBQ area and fenced yard. A generous storage shed was added to store all your toys. The double driveway is paved and the yard is neatly landscaped and manicured. A mini split heat pump will keep you warm in the winter and cool in the summer. Call text or email for a private showing. (id:39198)
Property Details
Interior
Features
Basement Floor
3pc Bathroom
Family room
30'0'' x 14'0''Bedroom
14'1'' x 13'6''Bedroom
10'10'' x 14'0''Property History
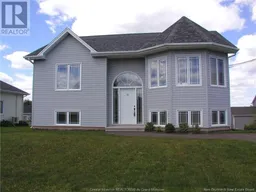 30
30
