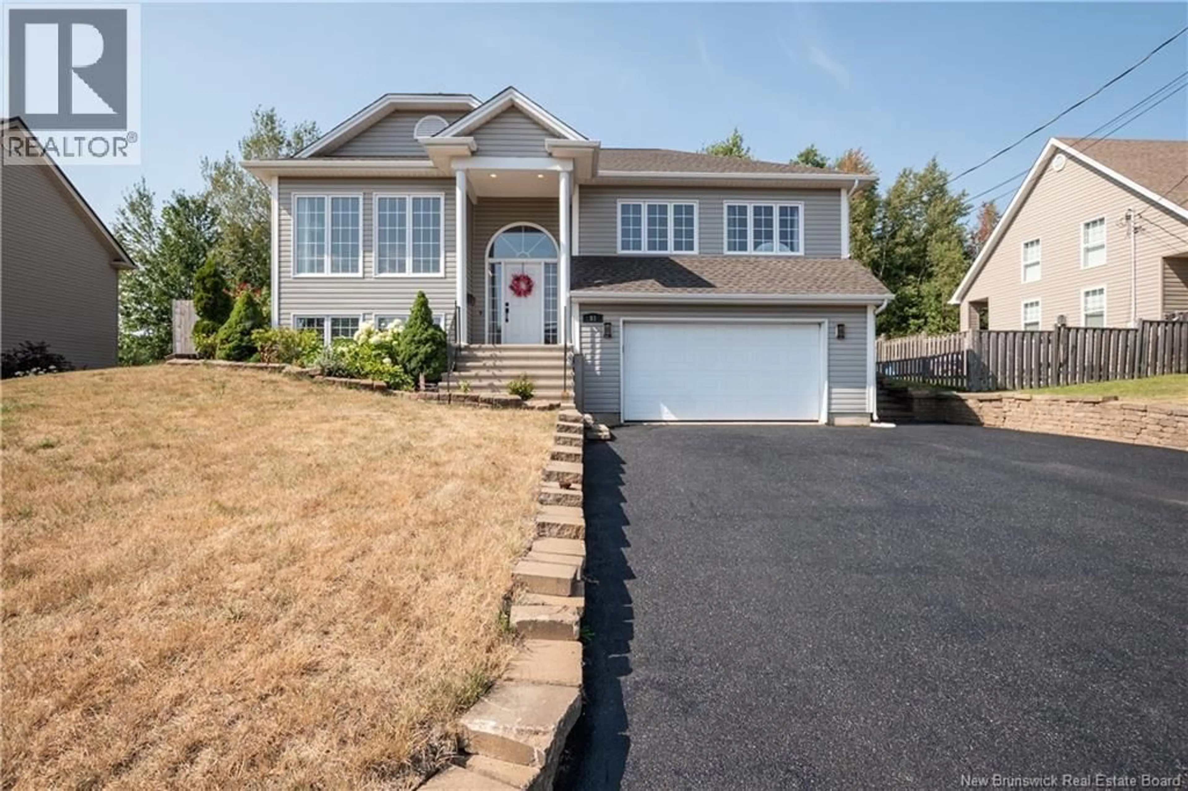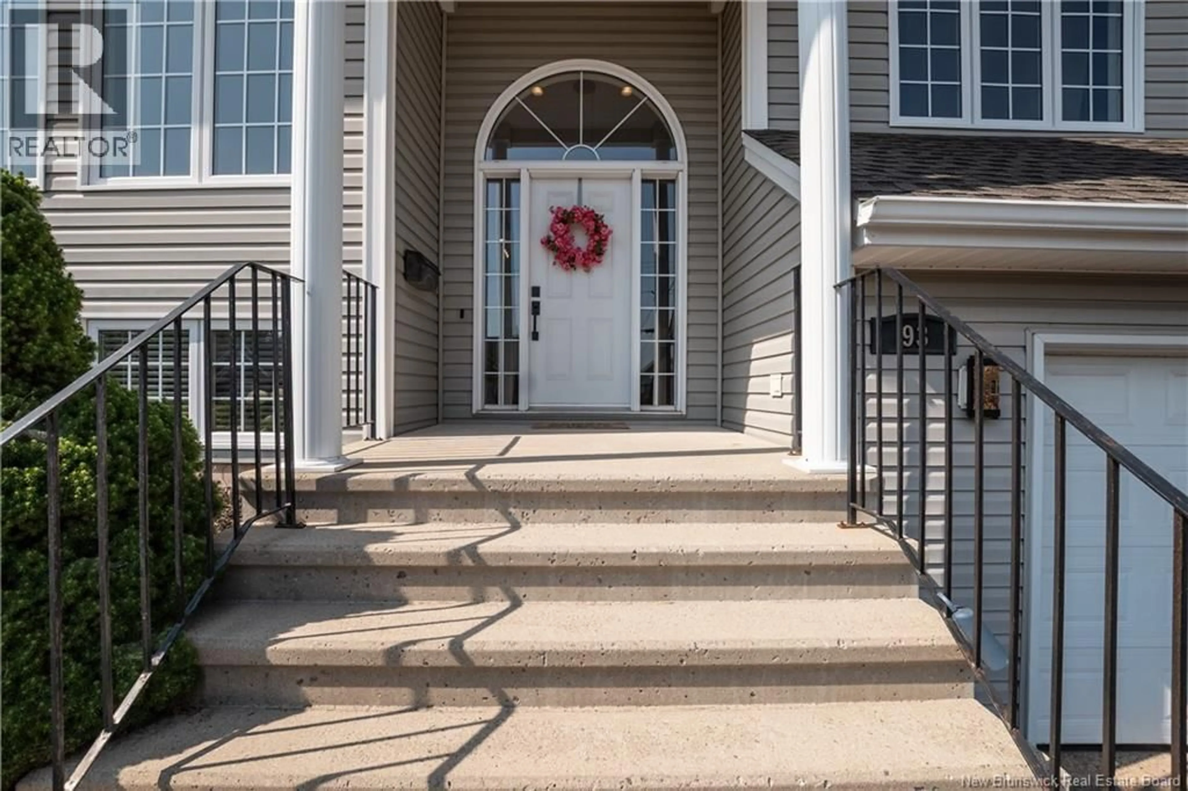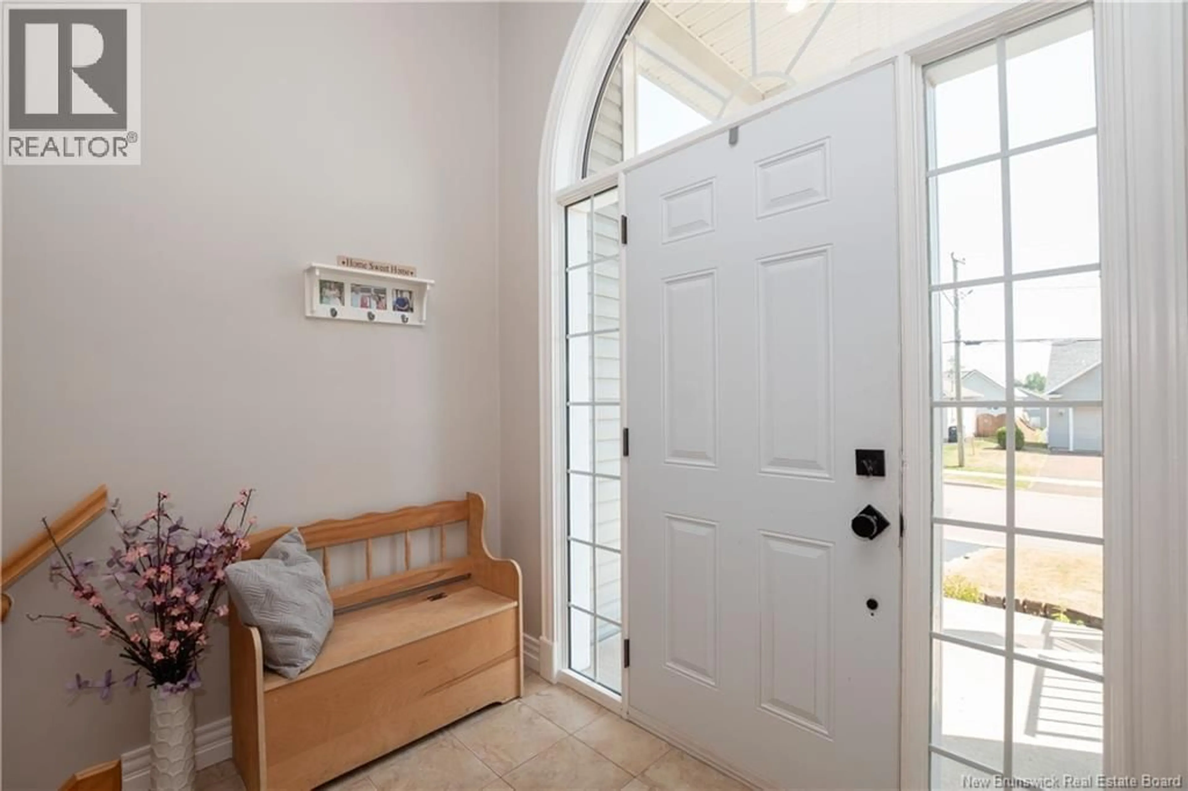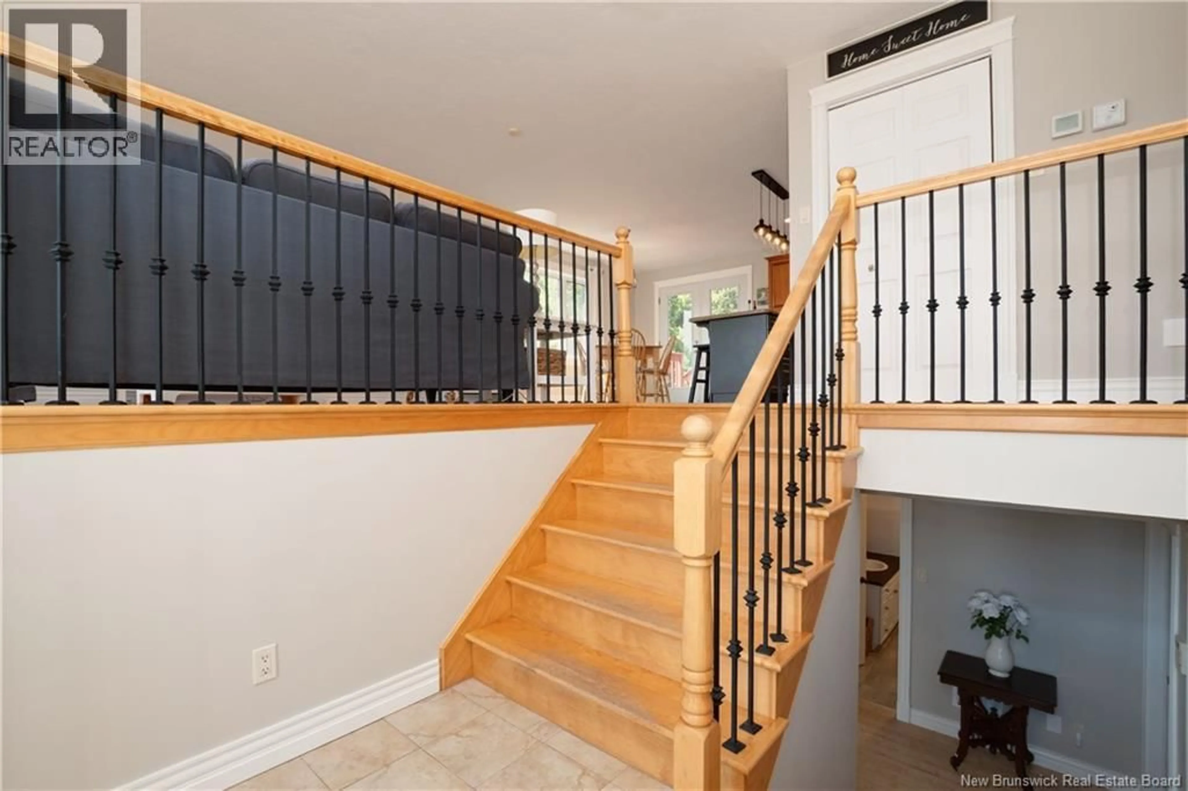Contact us about this property
Highlights
Estimated valueThis is the price Wahi expects this property to sell for.
The calculation is powered by our Instant Home Value Estimate, which uses current market and property price trends to estimate your home’s value with a 90% accuracy rate.Not available
Price/Sqft$404/sqft
Monthly cost
Open Calculator
Description
Welcoming large pillars greet you as you enter the front door to 93 Savannah Dr. This well maintained, freshly painted 3 bedroom home is ready for new owners. With a large foyer, ascend the stairs to the main level you will notice the hardwood railing with black rod spindles. The kitchen has stainless steel appliances, large window above the sink, real wood cabinets and a island with roll out drawers. 3 bedrooms, 4 piece bath with soaker tub and rainfall shower, living room and dining room complete this level. Patio doors leading off the kitchen to the private back deck with wooden fence and trees along the back of the property. Great space for kids, pets or entertaining. The basement offers a non conforming bedroom that could be used as a den or office space, rec room, utility/ storage along with a 3 pc bathroom. You also have direct access to this level from the attached garage. The home has modern light fixtures, tons of windows for natural sunlight, paved driveway, updated modern bathroom, full heat pump for heating & cooling needs, central vac, his & her closets in the primary bedroom & tons of storage. The yard is nicely landscaped, located in a premier family friendly neighborhood close to parks and great schools. This one is a must see! Contact your REALTOR® today to book a showing, (id:39198)
Property Details
Interior
Features
Basement Floor
Storage
18' x 11'Bedroom
11' x 18'Office
11' x 12'3pc Bathroom
8' x 8'Property History
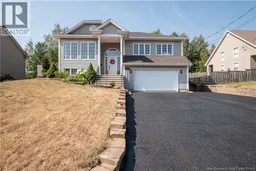 50
50
