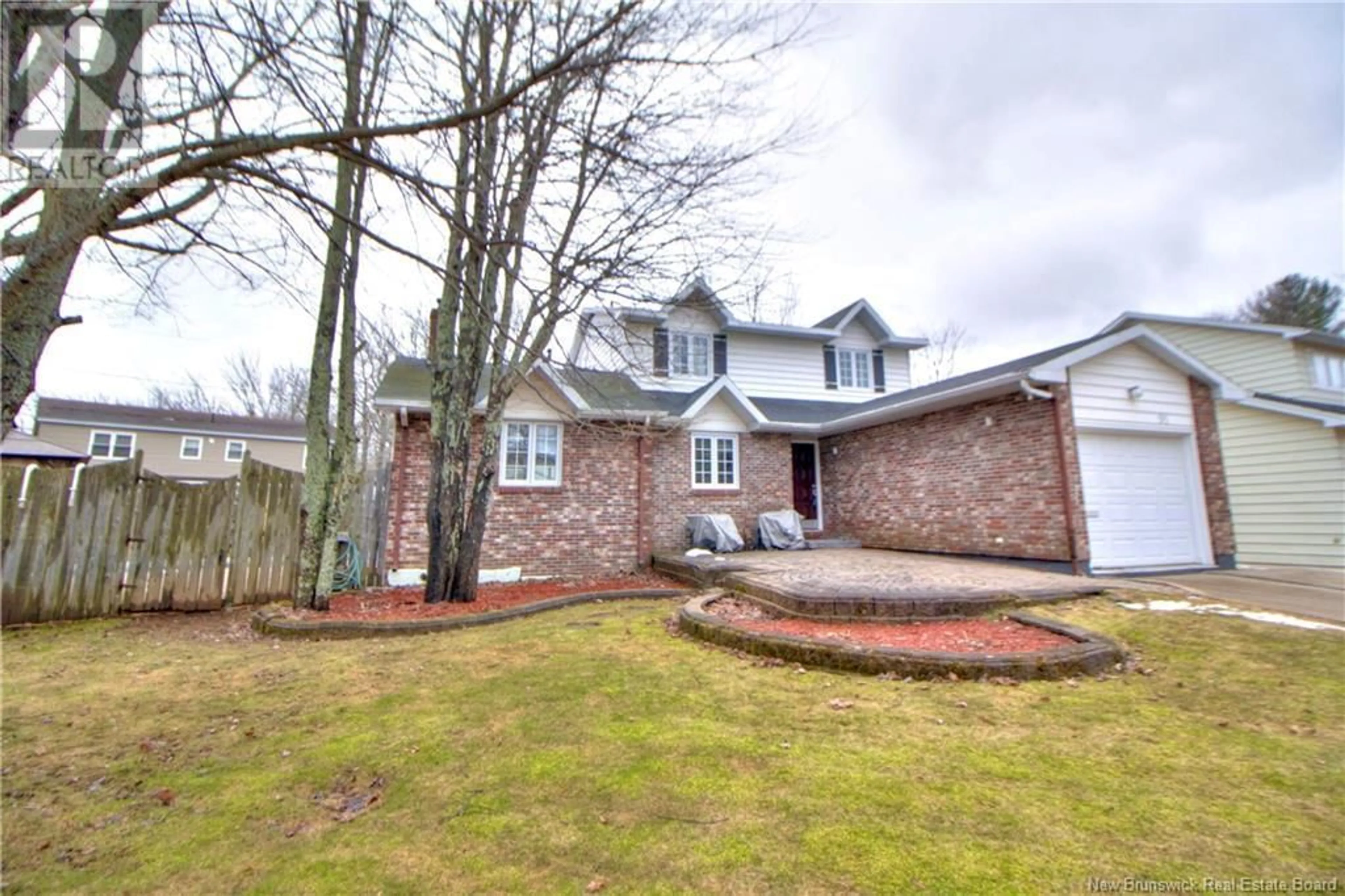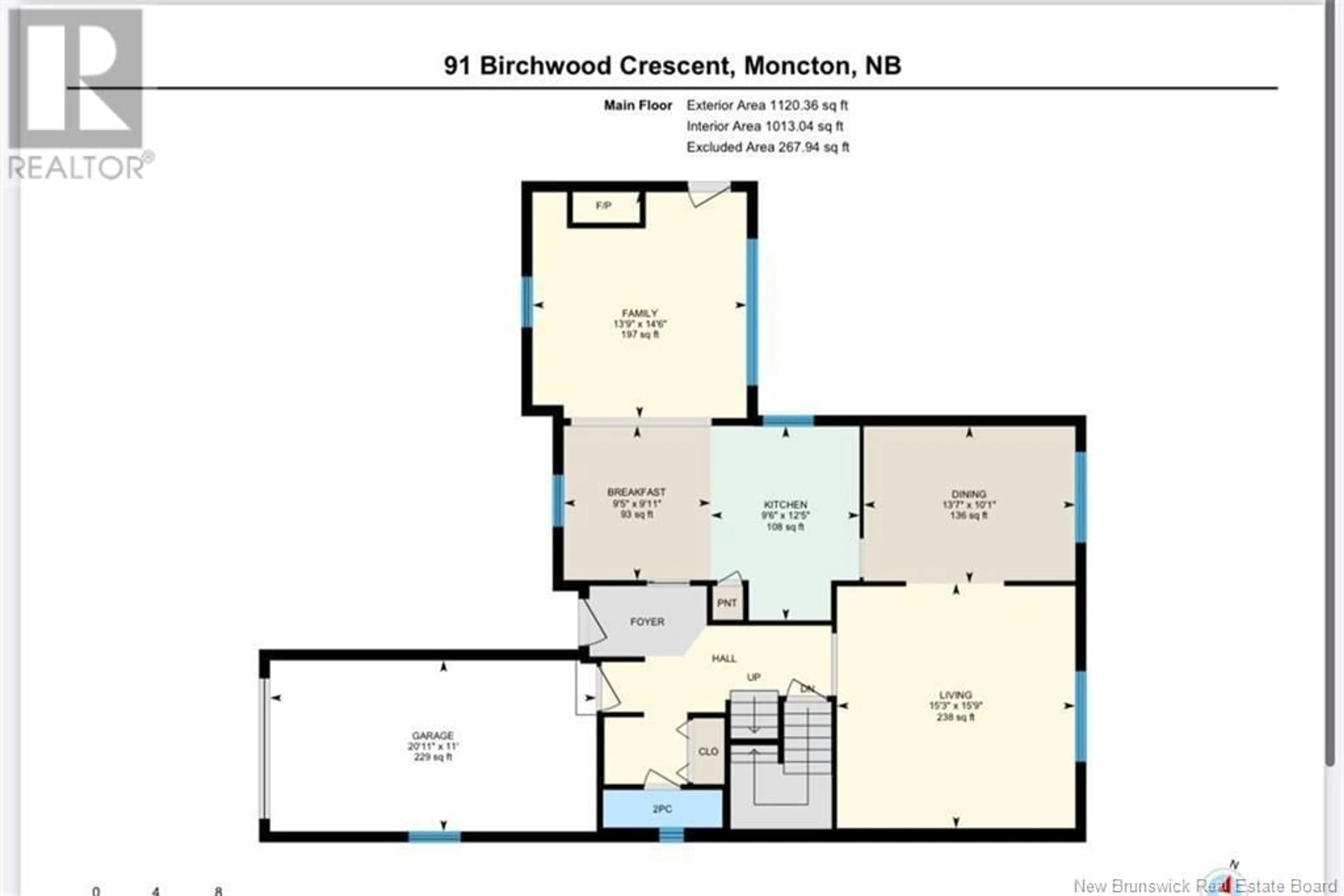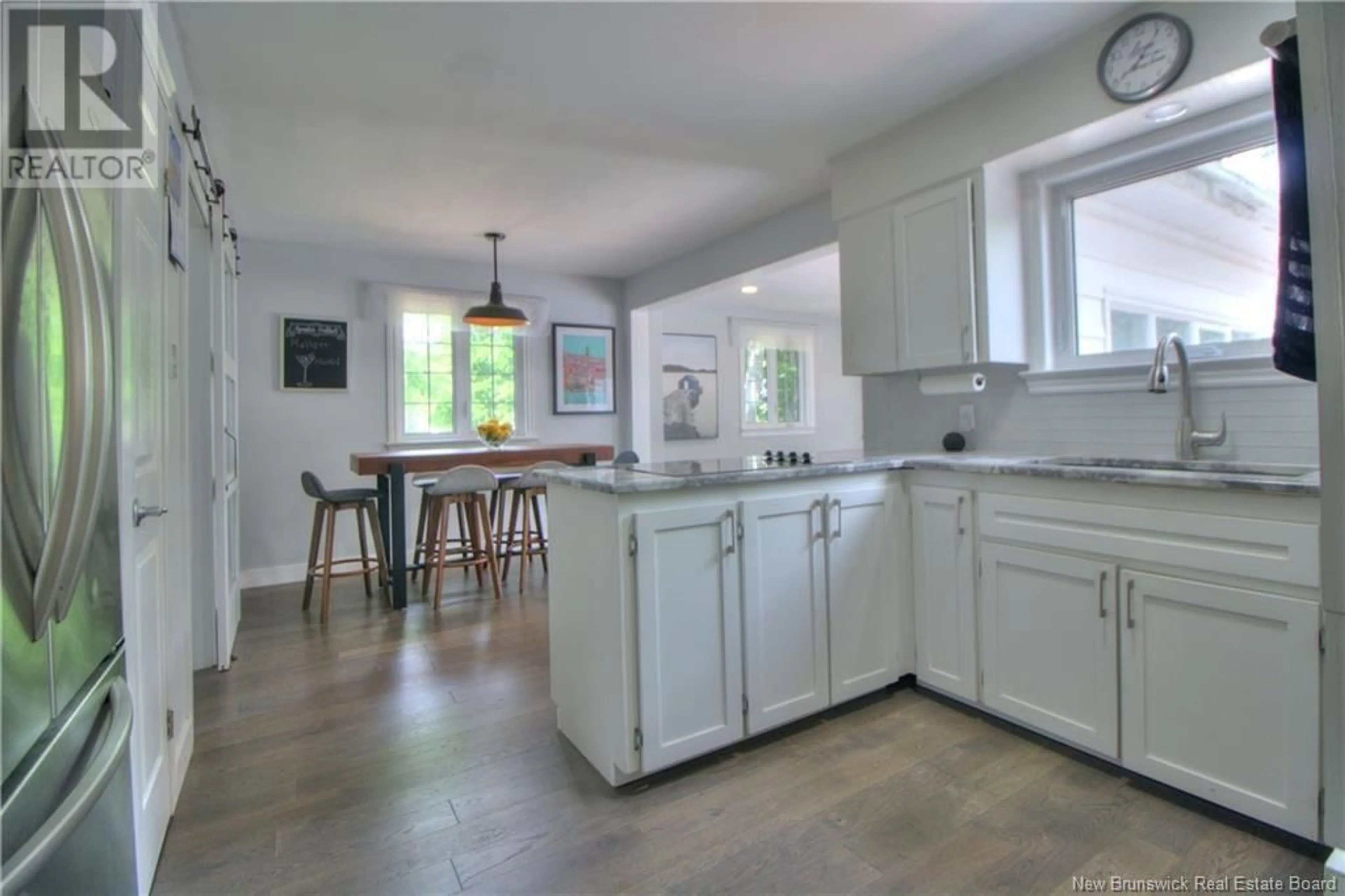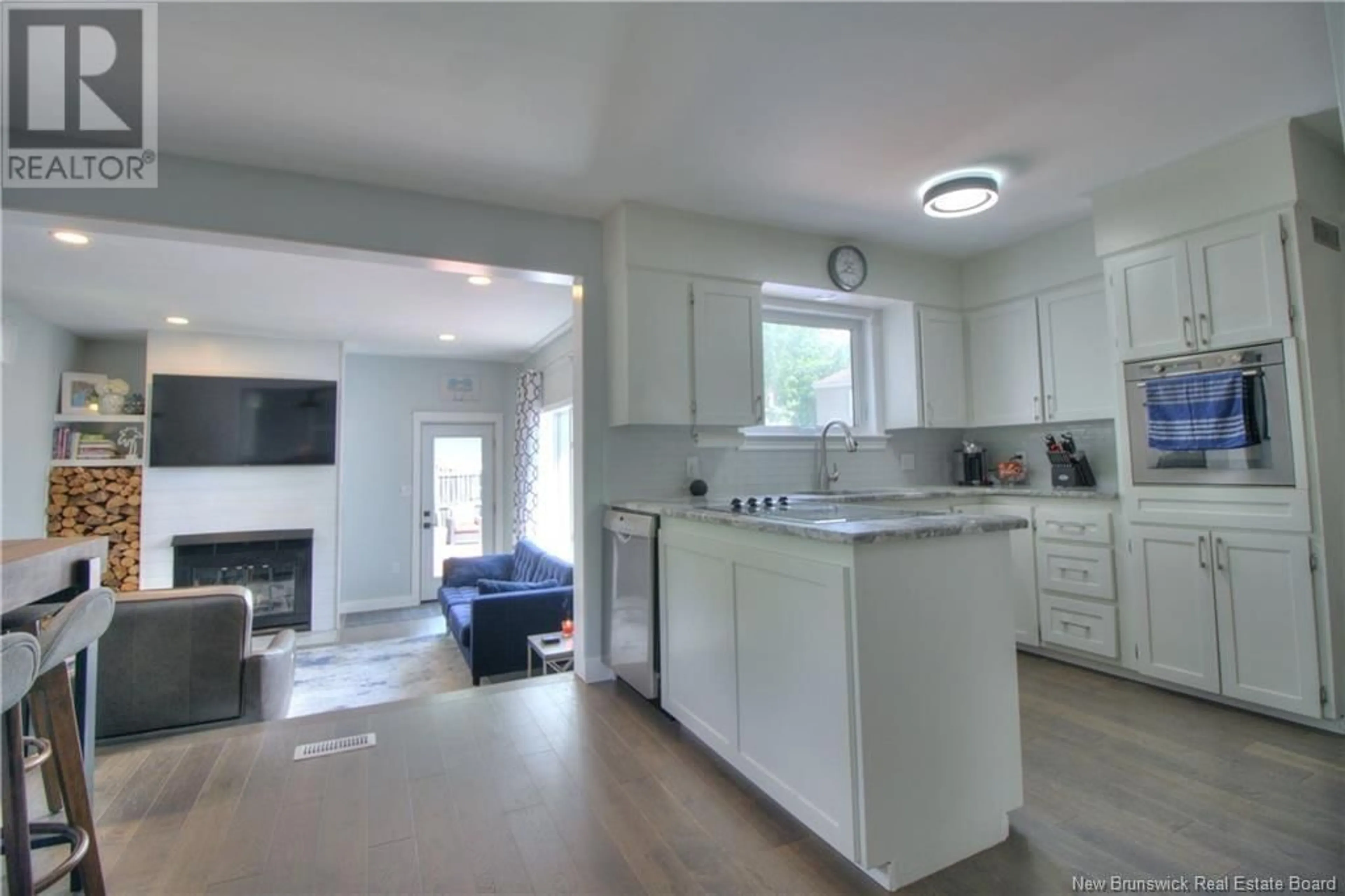91 BIRCHWOOD, Moncton, New Brunswick E1E3Z9
Contact us about this property
Highlights
Estimated ValueThis is the price Wahi expects this property to sell for.
The calculation is powered by our Instant Home Value Estimate, which uses current market and property price trends to estimate your home’s value with a 90% accuracy rate.Not available
Price/Sqft$246/sqft
Est. Mortgage$2,039/mo
Tax Amount ()$4,337/yr
Days On Market21 days
Description
Welcome to this stunning home in Centennial Place, Moncton, NB! 91 Birchwood is situated in a sought-after neighborhood with mature trees and beautiful landscaping, this property offers excellent curb appeal and a charming front sitting area set back from the road. The home features an attached garage and a great storage shed, along with a fully fenced yard that includes an oasis-style heated in-ground pool and lounging areasperfect for relaxation and entertaining. This 2-story home boasts a fantastic layout, with an eat-in kitchen, formal dining area, family room, and a 2-piece bath on the main floor. The sunken living room, complete with a fireplace, opens up to the pool area and the amazing yard, creating a seamless indoor-outdoor flow. Upstairs, you'll find 4 bedrooms and a large 5-piece bathroom. The fully finished lower level includes a family/rec room, laundry area, and plenty of storage space. An amazing place to call home! Also wired and ready to go for a hot tub!!! Don't miss out on this incredible opportunity to own a beautiful home in a prime locationbook your showing today! (id:39198)
Property Details
Interior
Features
Basement Floor
Utility room
4'1'' x 10'0''Laundry room
8'1'' x 6'11''Family room
24'4'' x 27'4''Exterior
Features
Property History
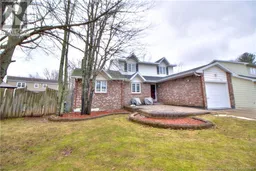 49
49
