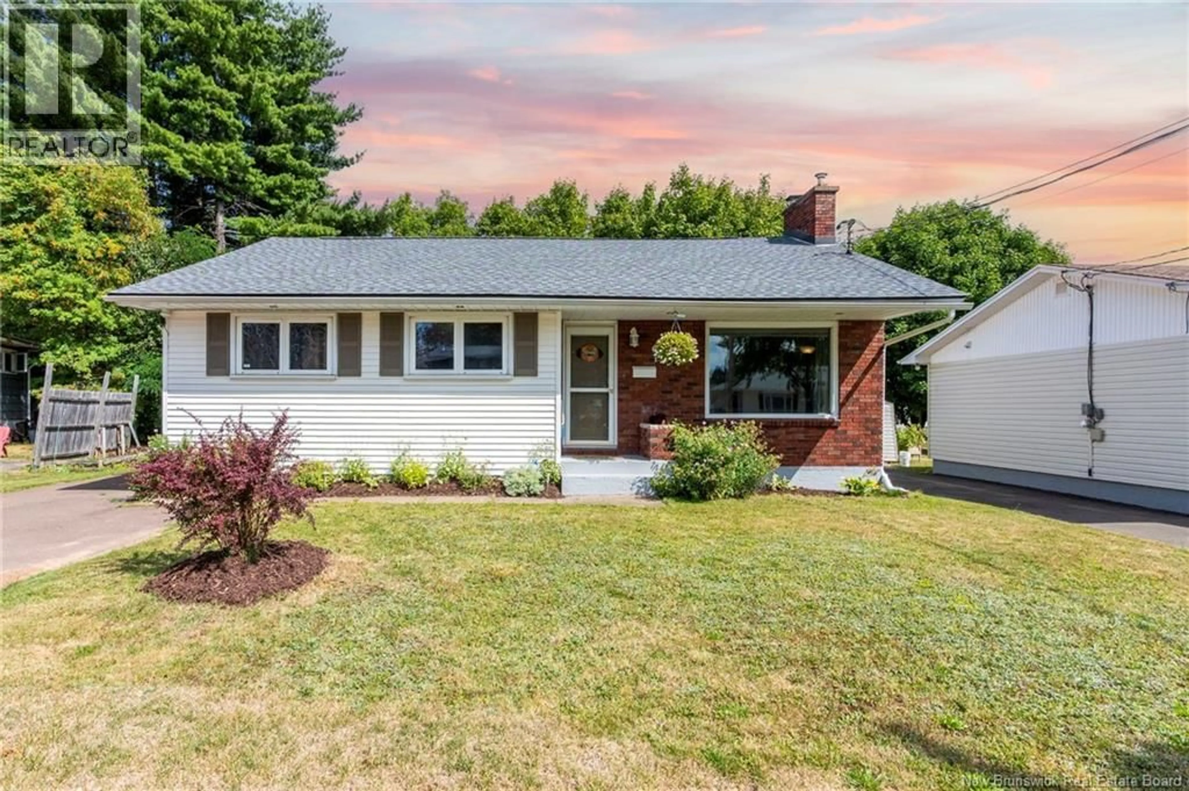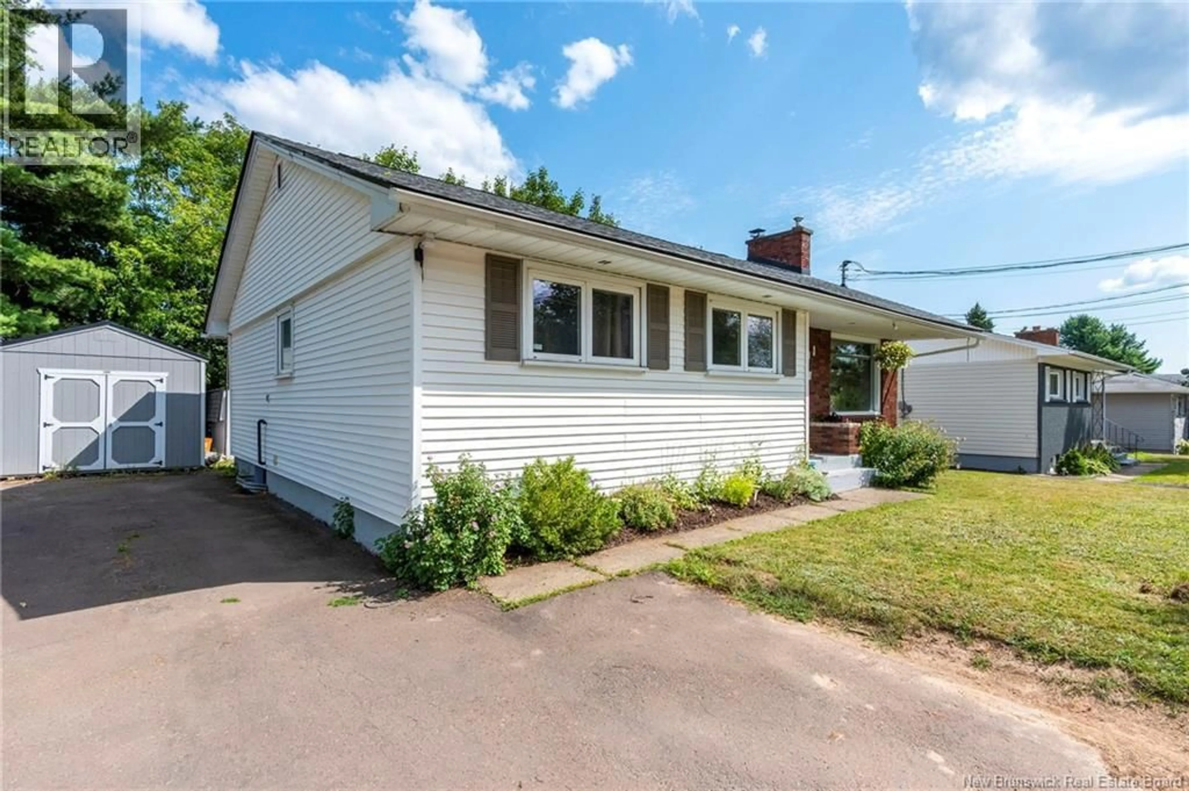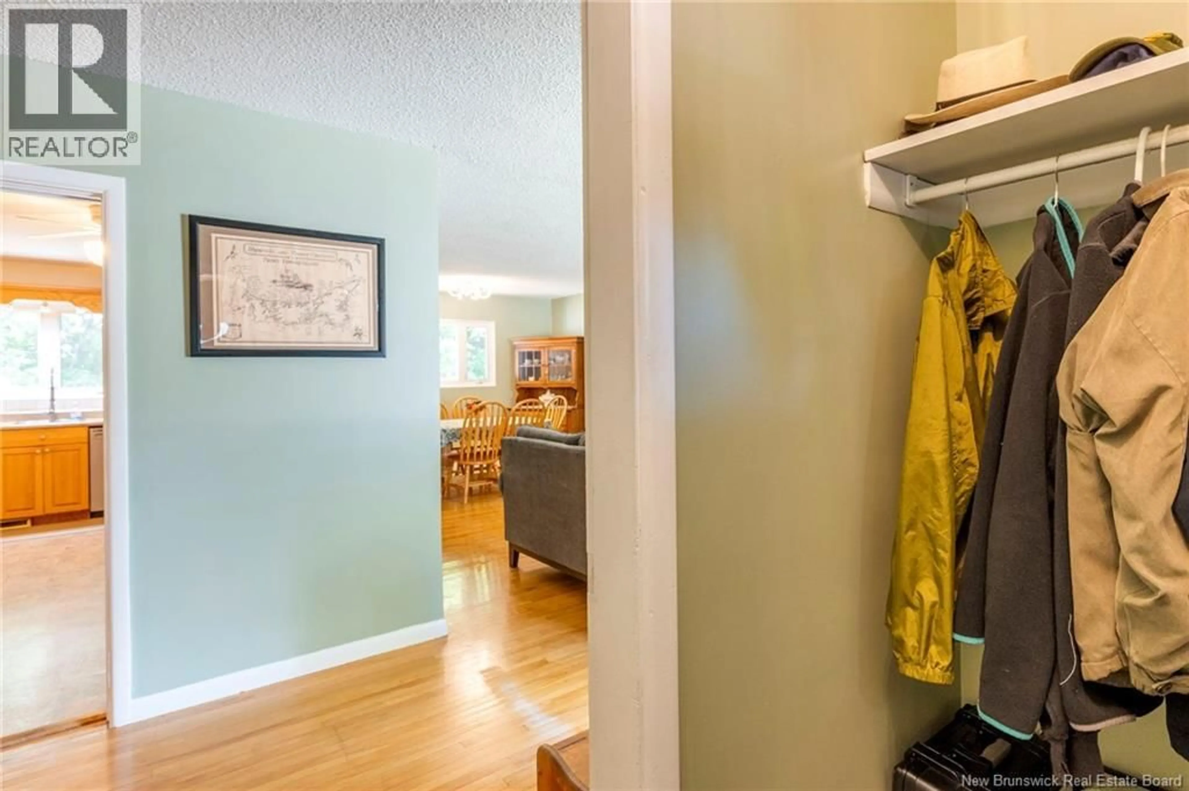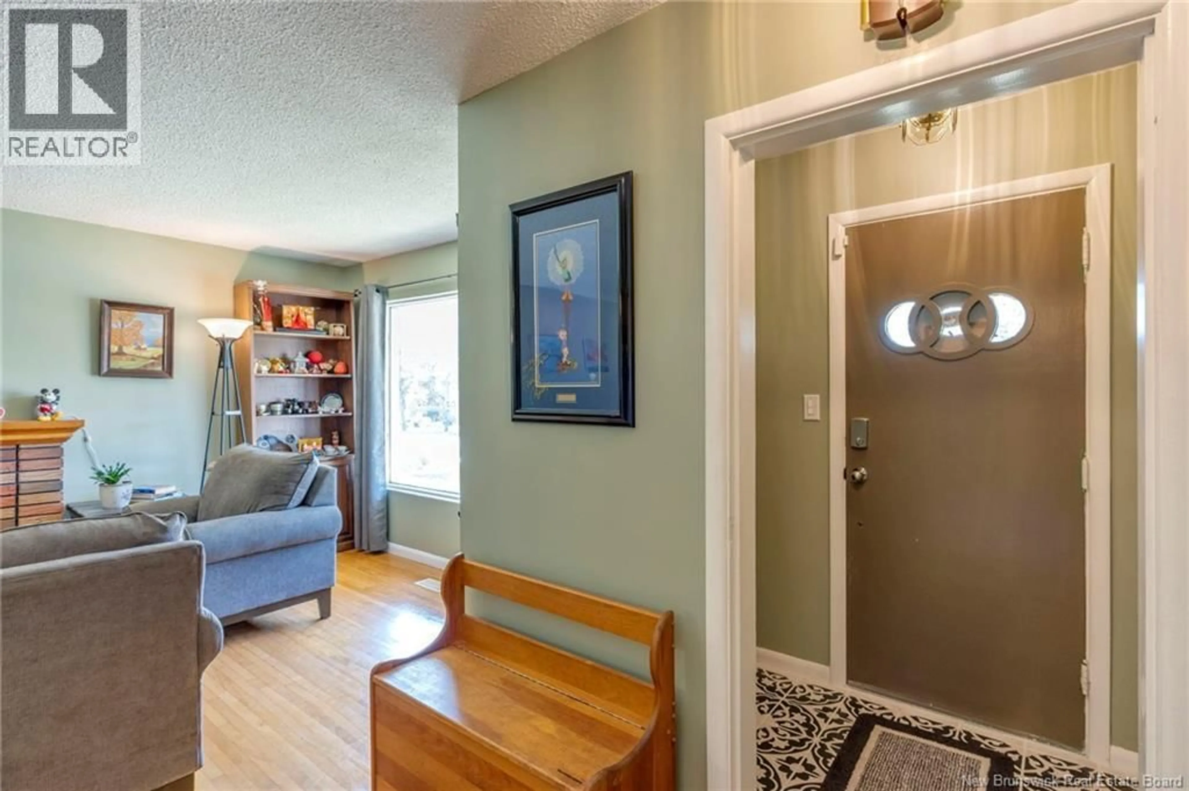91 ALLISON, Moncton, New Brunswick E1E2T7
Contact us about this property
Highlights
Estimated valueThis is the price Wahi expects this property to sell for.
The calculation is powered by our Instant Home Value Estimate, which uses current market and property price trends to estimate your home’s value with a 90% accuracy rate.Not available
Price/Sqft$170/sqft
Monthly cost
Open Calculator
Description
Welcome to 91 Allison Drive, a beautifully maintained 3-bedroom, 1.5-bathroom bungalow located in the Moncton West end. This home is the perfect blend of modern updates and comfortable living, offering a move-in ready space just minutes from downtown and close to all major amenities. From the moment you arrive, youll notice the care that has gone into maintaining and upgrading this property. The roof was replaced in 2022, and a brand new furnace with ducted heating and central cooling was installed in May 2024, providing year-round comfort. Inside, both the main bathroom and the basement bathroom have been thoughtfully updated, creating fresh, modern spaces for daily living. The kitchen is both functional and stylish, featuring updated pull-out cabinetry for added convenience, along with a garburator and newer appliances including a stove, dishwasher, washer, and dryerall recently replaced. The home is also equipped with a central vacuum system and accessories. Outdoors, youll find a new shed built in 2022, offering plenty of storage in the private backyard. The property is located in a quiet, established neighborhood with easy access to shopping, schools, transit, and all that downtown Moncton has to offer. Whether you're a first-time homebuyer, looking to downsize, or seeking a turnkey property in a prime location, 91 Allison Drive is an excellent opportunity. Schedule your private viewing today and experience all this home has to offer. (id:39198)
Property Details
Interior
Features
Main level Floor
Living room
12'4'' x 15'11''Primary Bedroom
11'9'' x 12'11''Bedroom
11'1'' x 10'10''Bedroom
8'1'' x 10'10''Property History
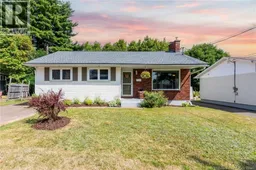 30
30
