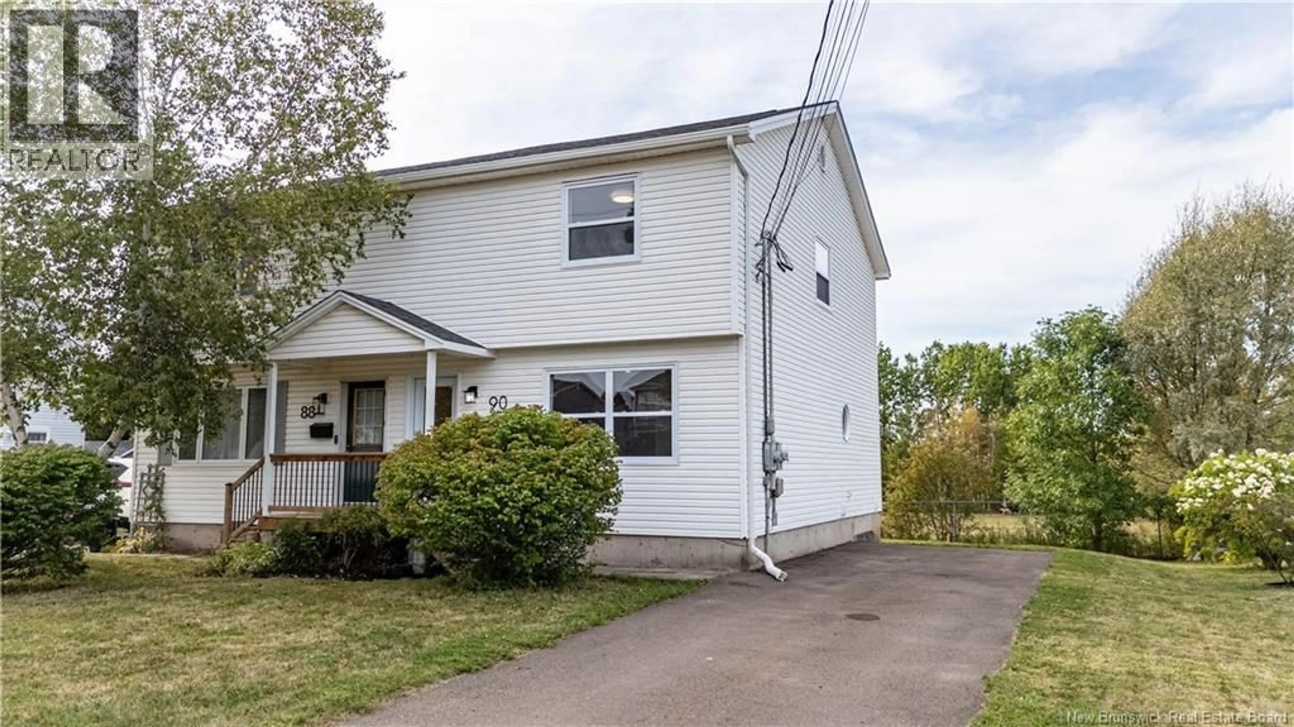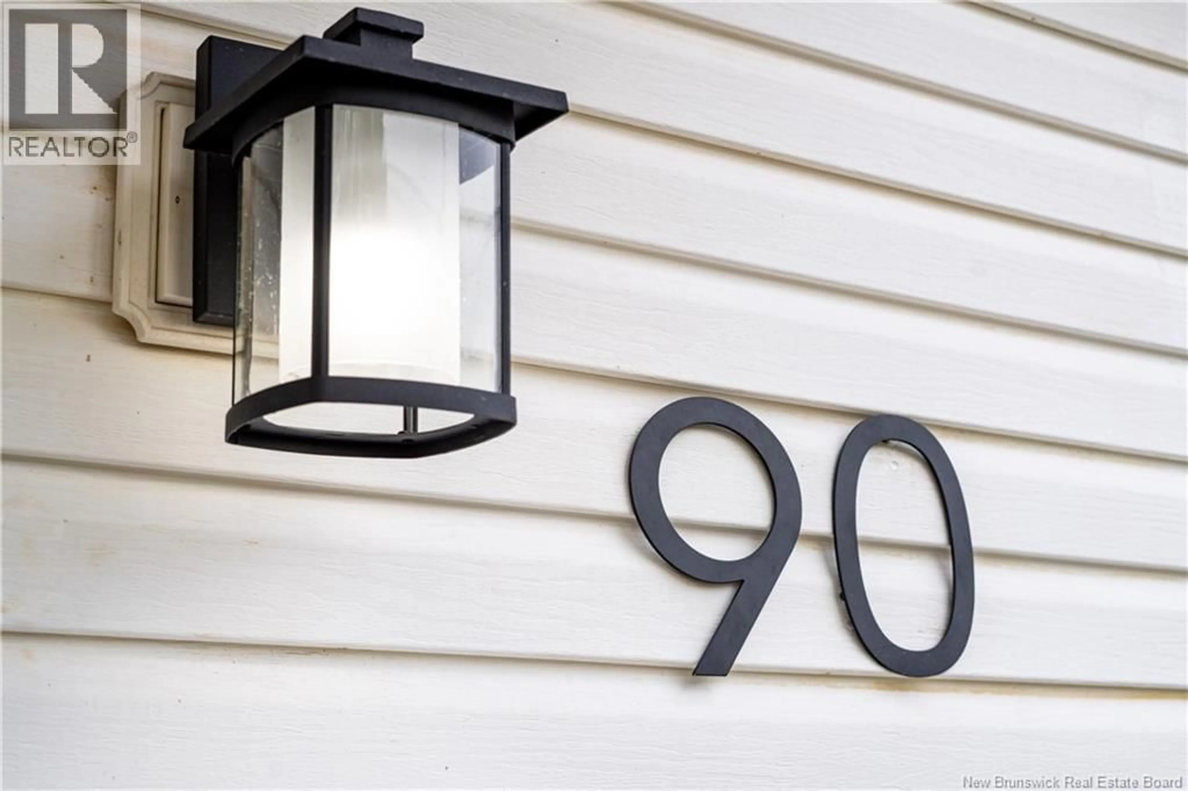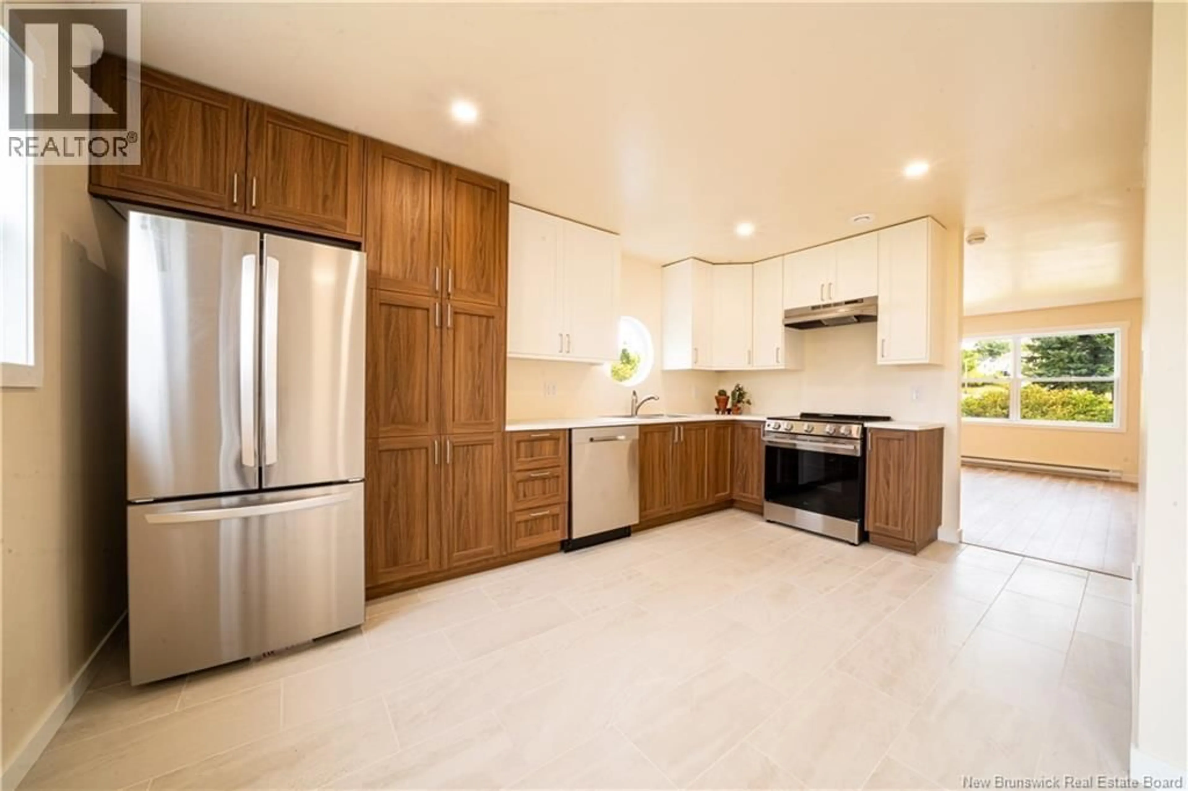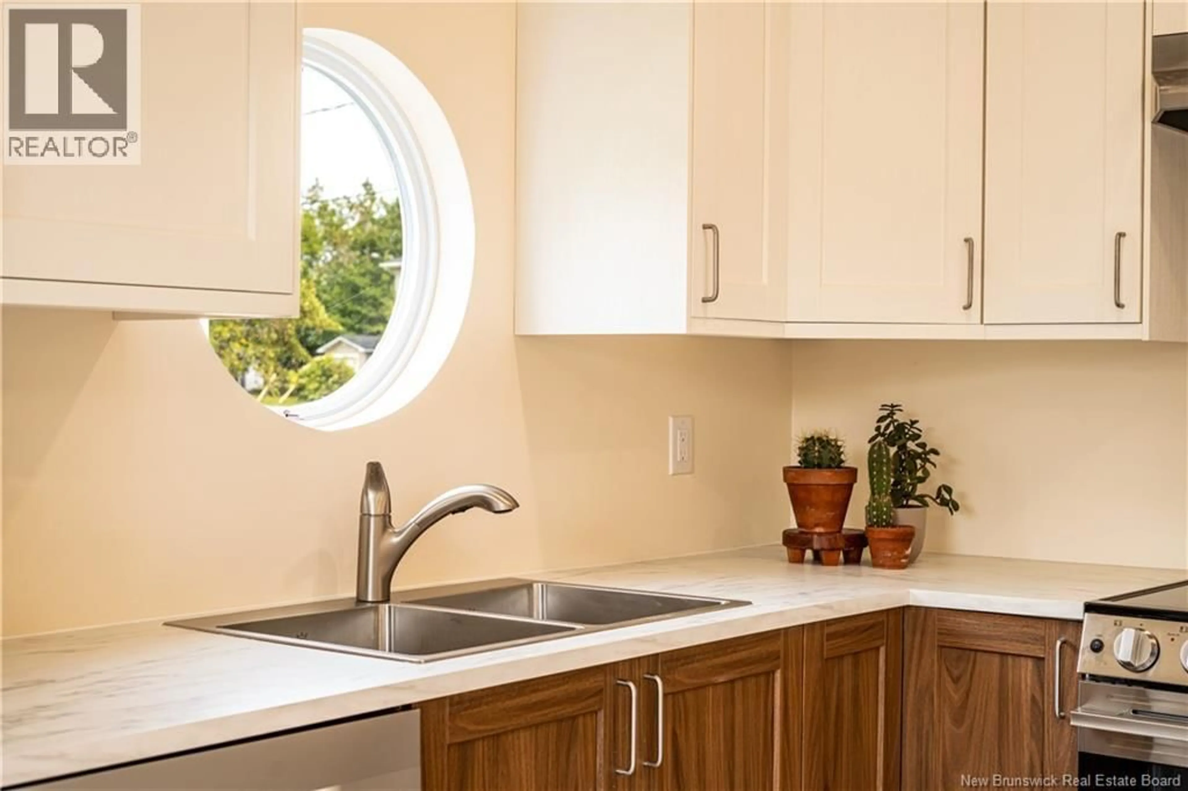90 PALISADE DRIVE, Moncton, New Brunswick E1A5K2
Contact us about this property
Highlights
Estimated valueThis is the price Wahi expects this property to sell for.
The calculation is powered by our Instant Home Value Estimate, which uses current market and property price trends to estimate your home’s value with a 90% accuracy rate.Not available
Price/Sqft$195/sqft
Monthly cost
Open Calculator
Description
Welcome to 90 Palisade! This home is now ready for a new family after a complete renovation! Main level features a gorgeous new IKEA Enkoping two-tone kitchen with 40 inch uppers, new ceramic tile floors, new stainless steel appliances, and sunny dining room. Pristine main floor bathroom with new toilet, sink, vanity, and ceramic tile. Brand new single-hung double-pane vinyl windows throughout entire house. All new front and back decks. Brand new asphalt shingle roof. New siding on 50% of the house. New drywall in 75% of the house. Brand new heating system with new baseboard heaters in every room. Brand new ERV/air exchanger. Upstairs, three large bedrooms and a new bathroom with all new toilet, sink, bathtub, and ceramic tile. Newly finished basement with one non-conforming bedroom (window), a family room, and a laundry room. All new 24h water resistant laminate flooring throughout all three levels. Brand new Pex-A water manifold system. All new electrical throughout basement, as well as all new lighting throughout the house. Brand new trims/moulding/doors throughout. All new exterior doors. Ducts professionally cleaned August'25. Brand new fence dividing the yard from the neighbouring house. Gorgeous view of public green space behind the home, with the trail that follows Humphreys Brook. Taxes based on non-owner occupancy, would be closer to $2700 for 2025. Listing salesperson is the seller. 10 minutes to Costco, 6 minutes to Walmart, 6 minutes to University of Moncton. (id:39198)
Property Details
Interior
Features
Basement Floor
Laundry room
8'0'' x 7'7''Bedroom
9'1'' x 11'3''Family room
14'8'' x 14'6''Property History
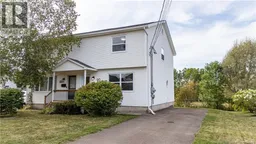 50
50
