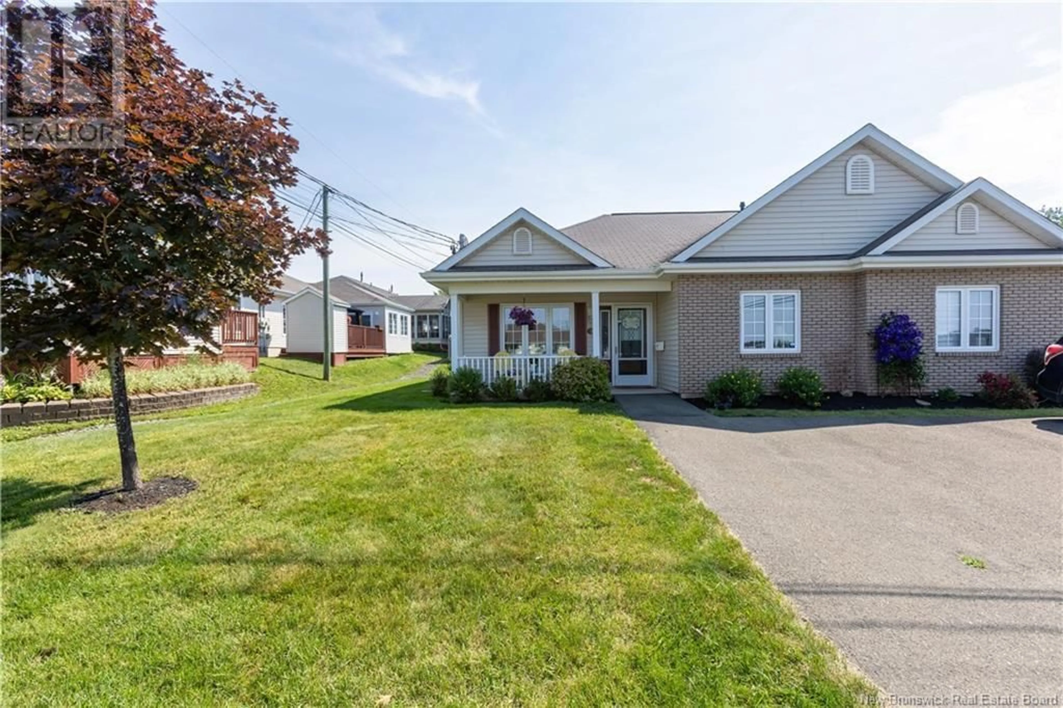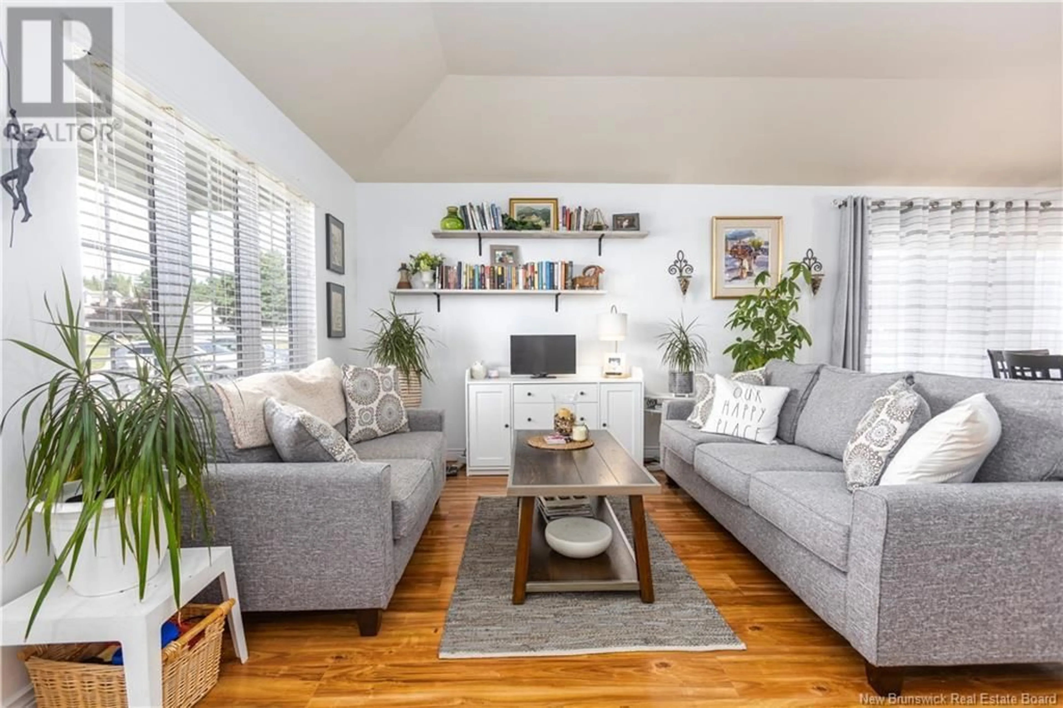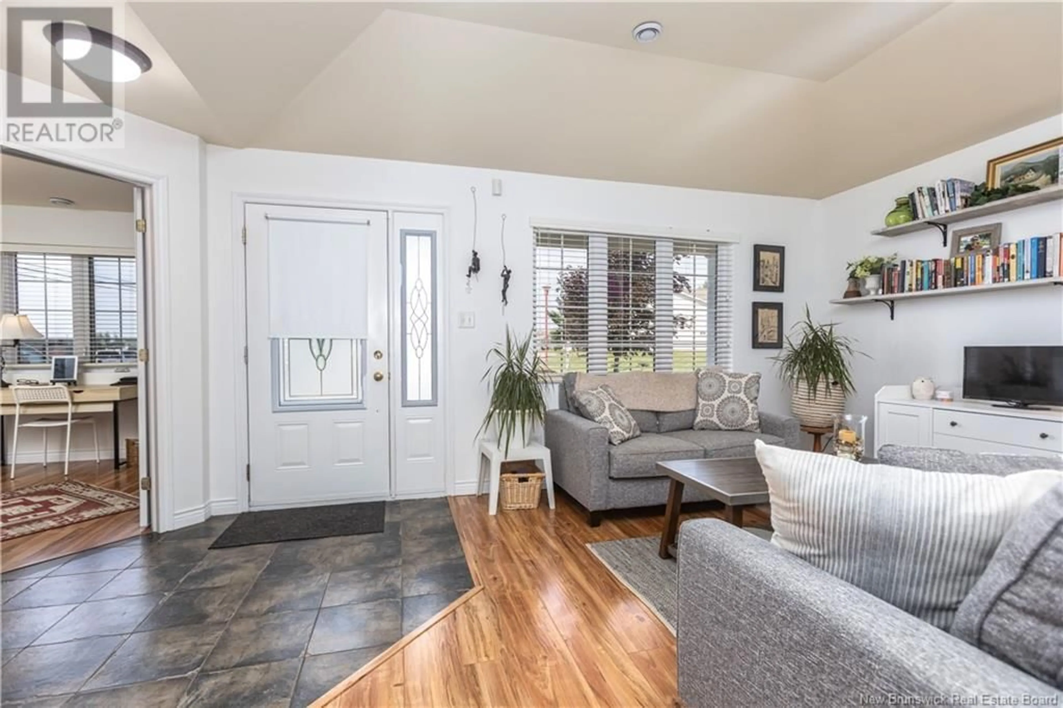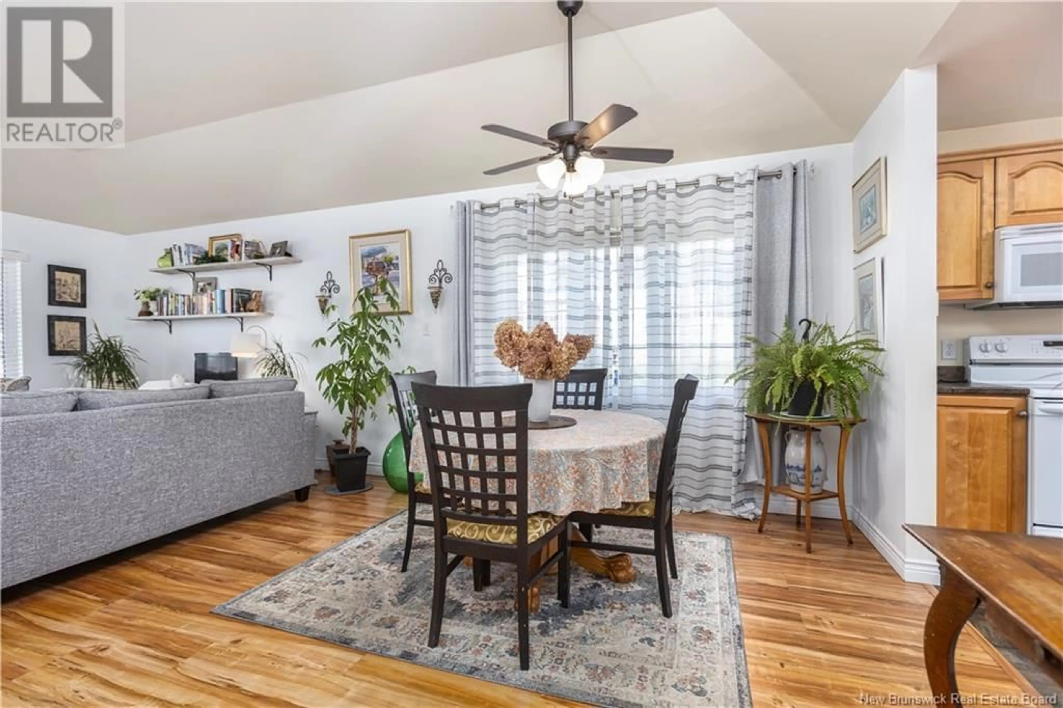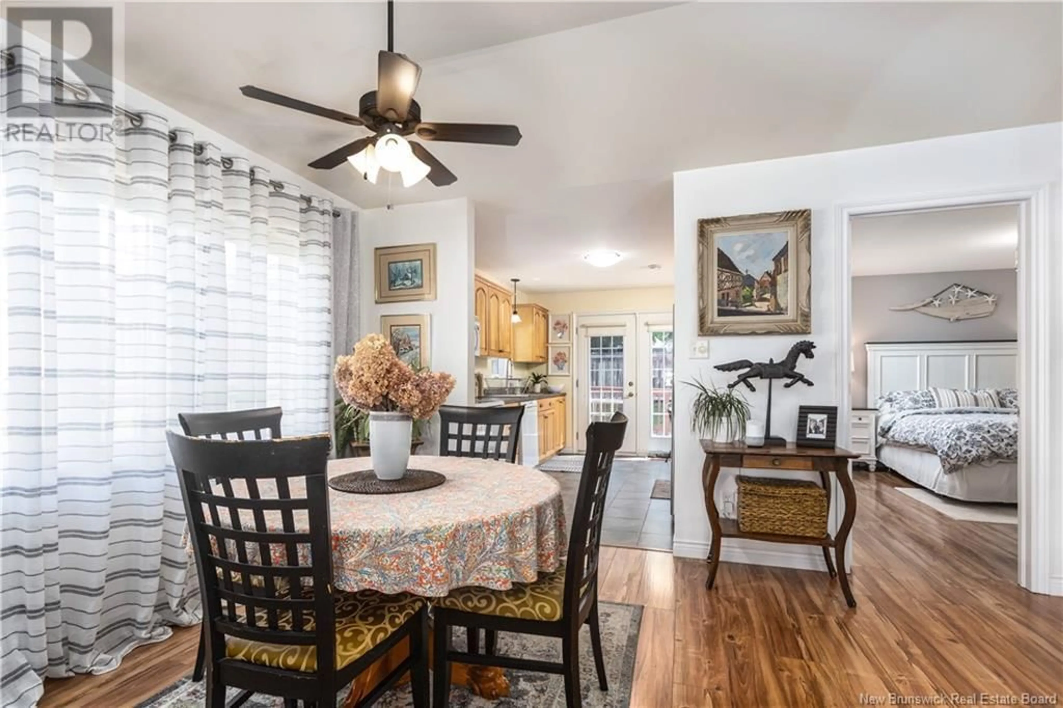9 VILLAGE LANE, Moncton, New Brunswick E1A7Y8
Contact us about this property
Highlights
Estimated valueThis is the price Wahi expects this property to sell for.
The calculation is powered by our Instant Home Value Estimate, which uses current market and property price trends to estimate your home’s value with a 90% accuracy rate.Not available
Price/Sqft$243/sqft
Monthly cost
Open Calculator
Description
*INSPECTION JUST DONE - SEE SUPPLEMENTS* Welcome to your new home at 9 Village Lane, where comfort and convenience await. This beautifully designed wheelchair-accessible condo offers single-floor living flooded with natural light throughout its open-concept layout. The kitchen features ample cupboard space and leads to a private deck via patio doors. The second bedroom includes its own access to a full bathroom with a stand-up shower, and a spacious laundry room with storage connects conveniently between the bedrooms. The primary bedroom offers two windows, dual closets, and a large ensuite bathroom with a tub/shower and built-in storage. Enjoy year-round comfort with a heat hump for heating and cooling, complemented by luxurious in-floor heating. Snow removal, lawn care, and exterior maintenance being included in your condo fee, 9 Village Lane ensures a carefree lifestyle. Don't miss your opportunityschedule your showing today to experience the ease and charm of this welcoming property firsthand! (id:39198)
Property Details
Interior
Features
Main level Floor
Storage
5'5'' x 13'0''3pc Bathroom
Bedroom
11'11'' x 12'0''Bedroom
13'0'' x 14'0''Condo Details
Inclusions
Property History
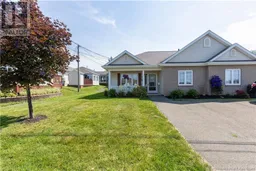 23
23
