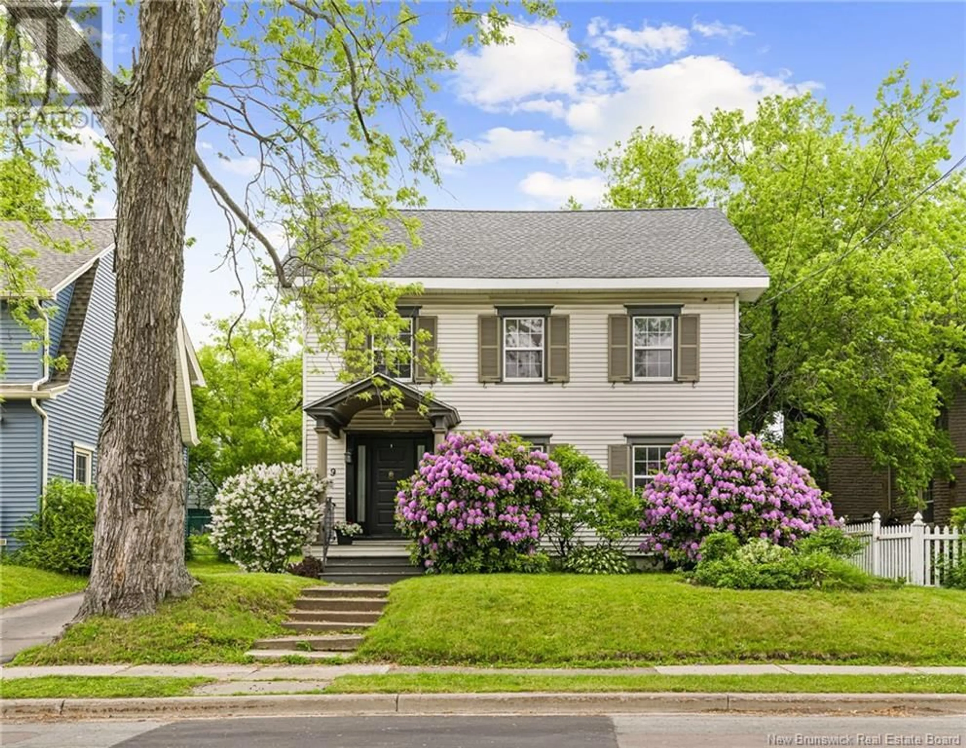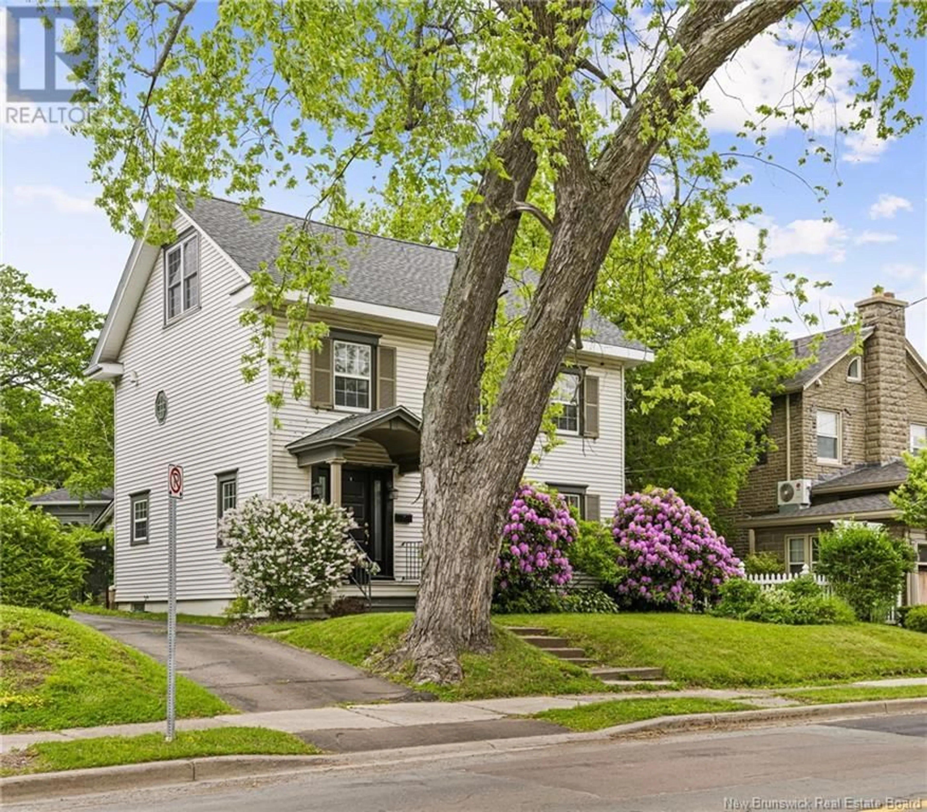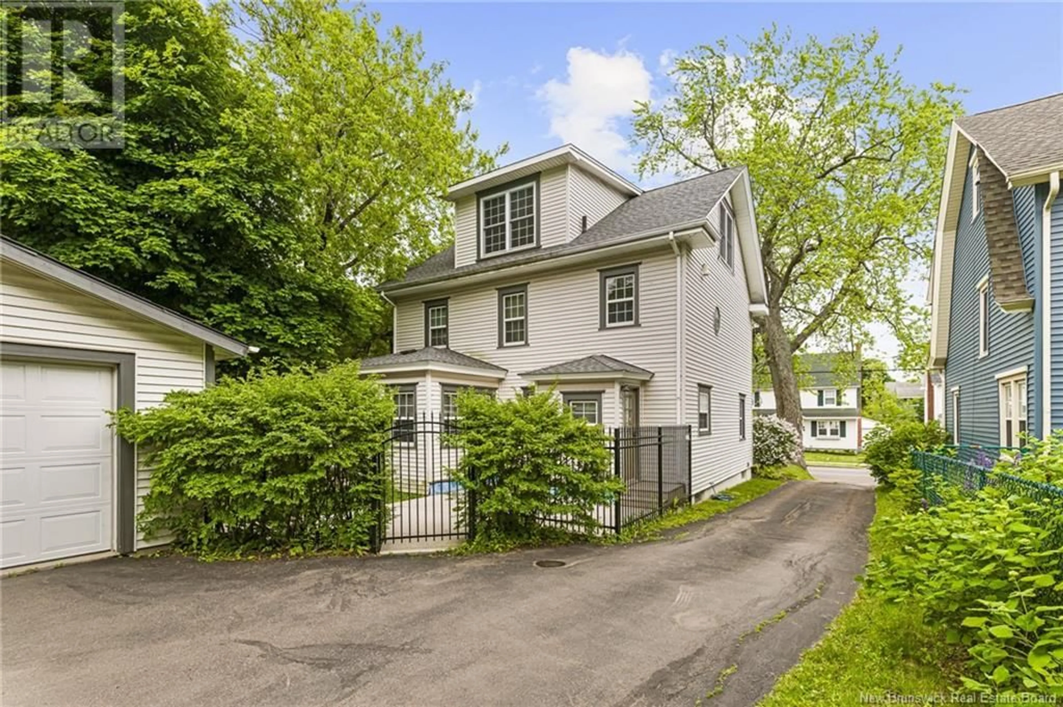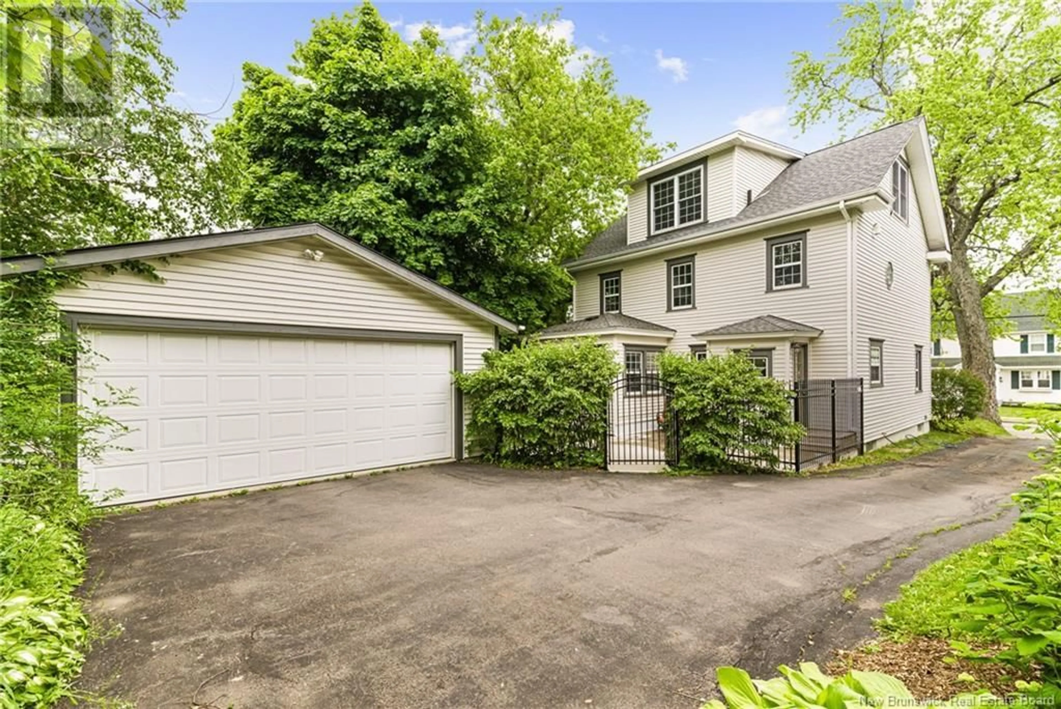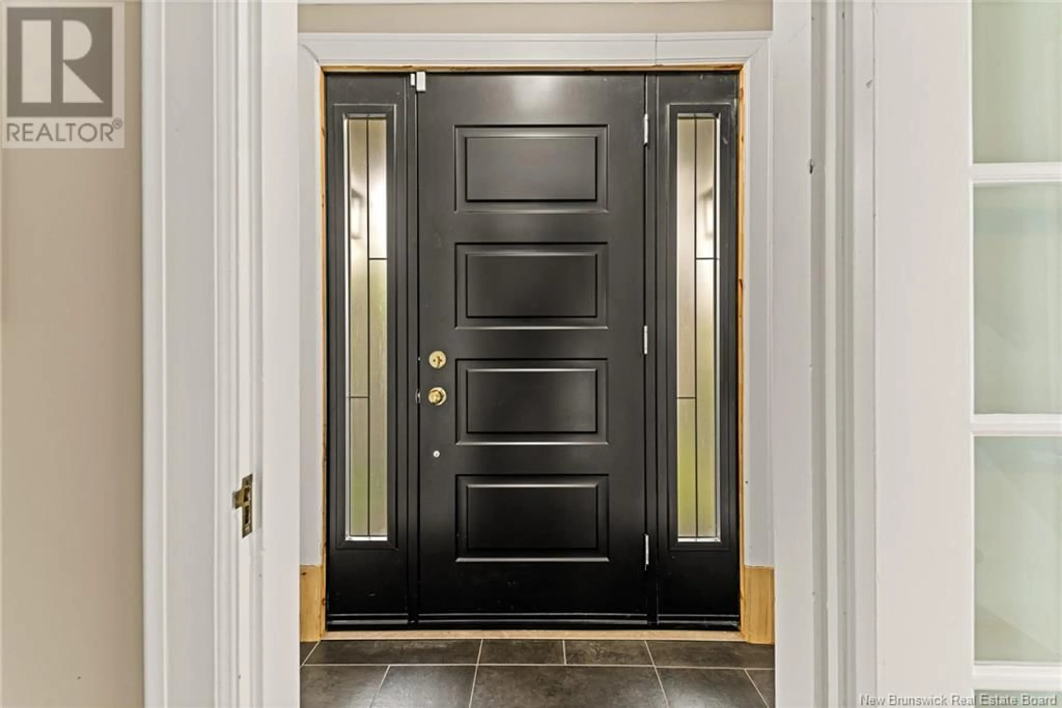9 JOHN STREET, Moncton, New Brunswick E1C2G7
Contact us about this property
Highlights
Estimated valueThis is the price Wahi expects this property to sell for.
The calculation is powered by our Instant Home Value Estimate, which uses current market and property price trends to estimate your home’s value with a 90% accuracy rate.Not available
Price/Sqft$205/sqft
Monthly cost
Open Calculator
Description
*** FINISHED WALK-UP ATTIC // HIGH AND DRY BASEMENT // FORCED AIR HEAT PUMP // NEWER ROOF // DOUBLE DETACHED GARAGE // PRIVATE FENCED AND TREED COURTYARD *** Welcome to 9 John St, located near Victoria Park, this well-maintained, 2.5 storey home offers some updates while maintaining original character. The main floor features a welcoming tiled entryway, hardwood and ceramic floors, and cozy PROPANE FIREPLACE (added in 2024) in the living room. A bright DEN/SUNROOM is perfect for a home office, while the charming dining room is ideal for family meals or entertaining. The kitchen offers BUTCHER BLOCK ISLAND, PROPANE RANGE, and IN-FLOOR HEAT. A back entrance leads to a private concrete terrace and courtyard with custom decorative fencing and mature trees. The second level includes a primary bedroom with 2 closets, 2 spare bedrooms, BONUS ROOM with sink (ideal as a walk-in closet, nursery, or hobby space), 3pc bath with CUSTOM TILED SHOWER (redone in 2024) and access to a walk-up, multi-purpose, FINISHED ATTIC SPACE. The basement is HIGH, DRY, AND INSULATED, with potential cold storage for a wine cellar. Additional updates include FORCED AIR HEAT PUMP (2 to 3 years ago), some new ductwork, newer 200 amp panel and pony panel, newer roof (approx. 2 years), and vinyl windows. The DETACHED DOUBLE GARAGE features a newer overhead door motor and sits next to a paved driveway. This home is move-in ready so you can enjoy downtown living in comfort and style! (id:39198)
Property Details
Interior
Features
Main level Floor
Office
11'0'' x 8'0''Mud room
5'0'' x 4'0''Foyer
5'6'' x 10'3''Kitchen
10'9'' x 15'3''Property History
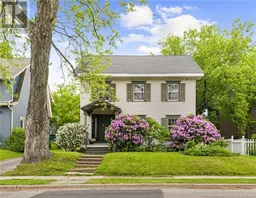 46
46
