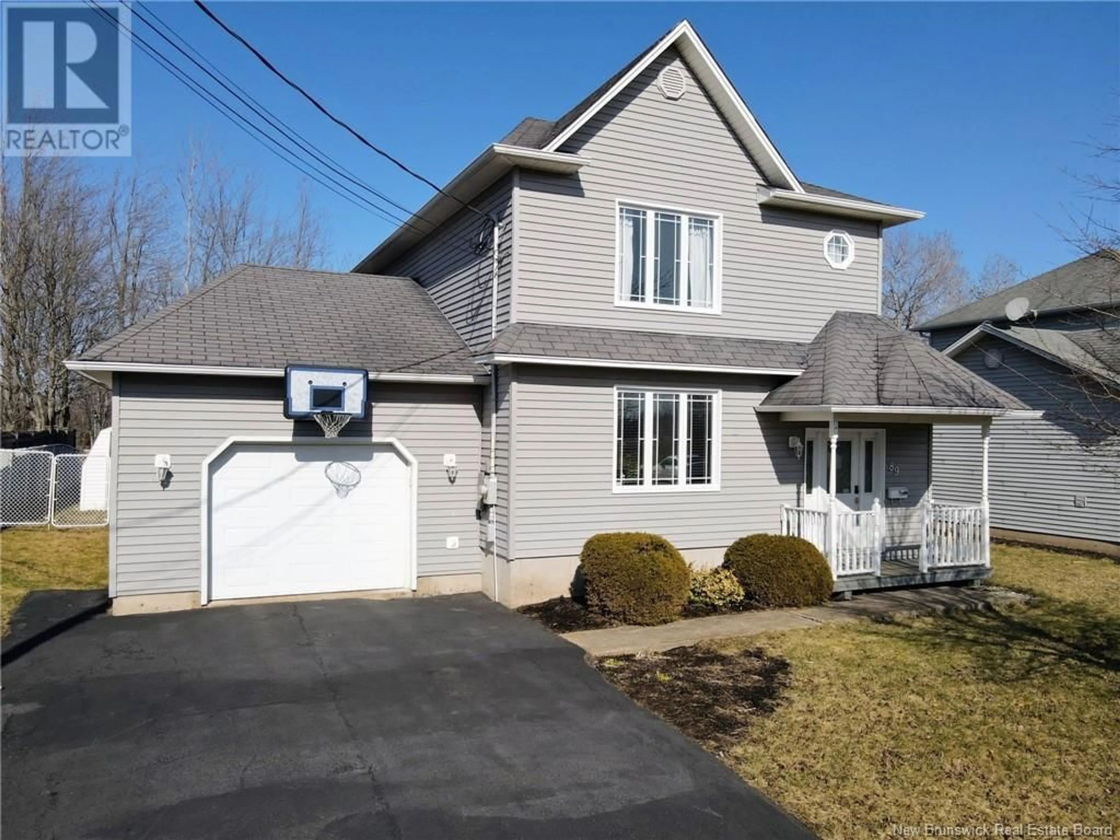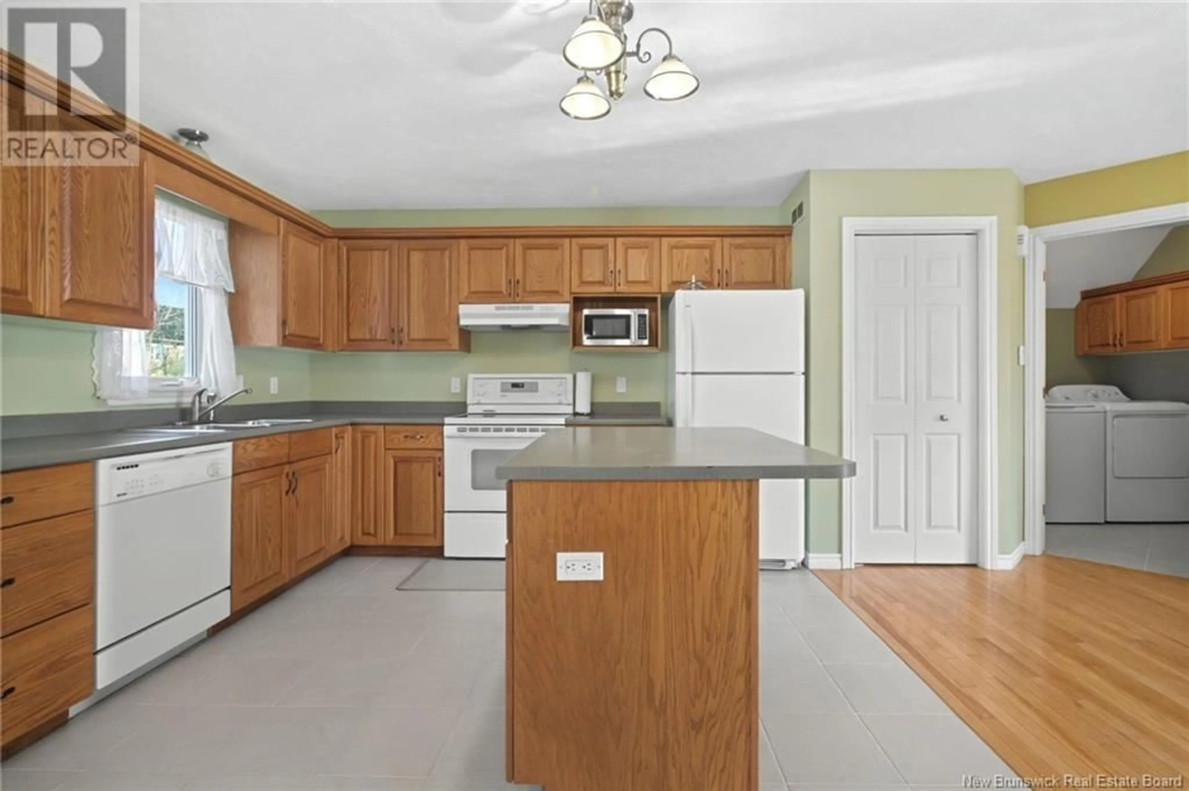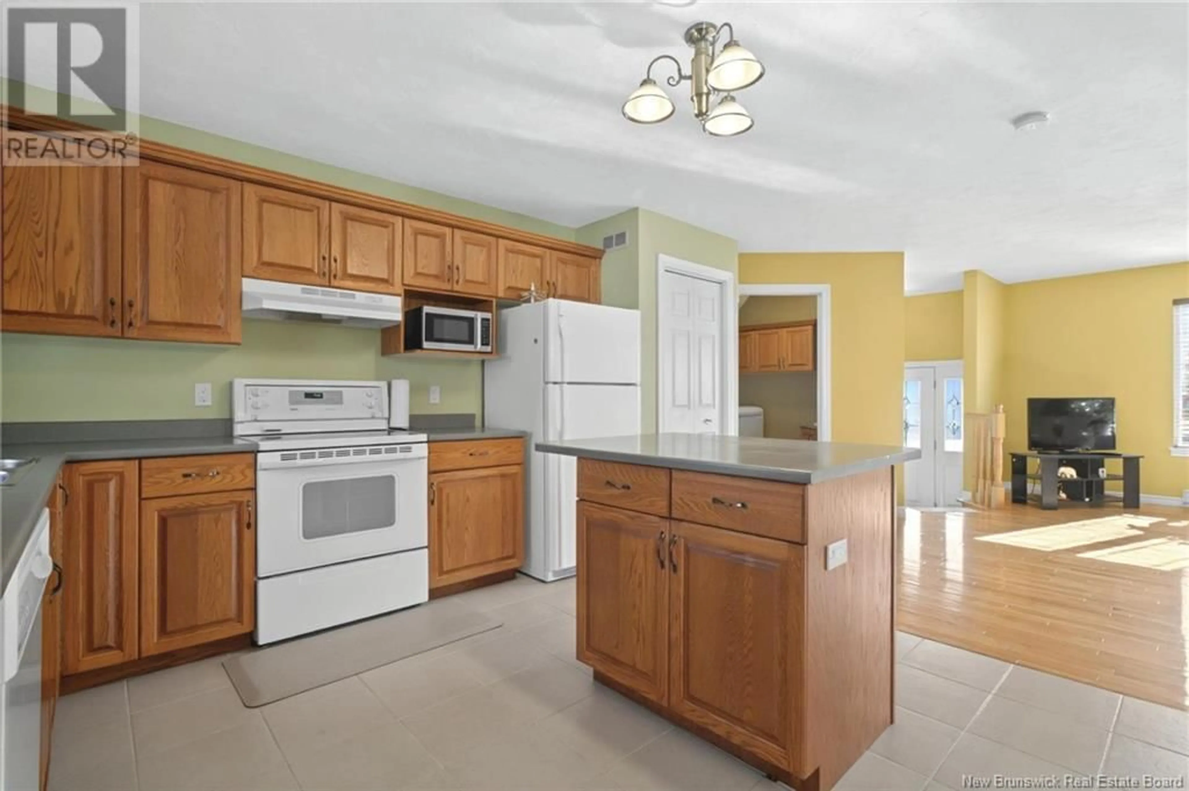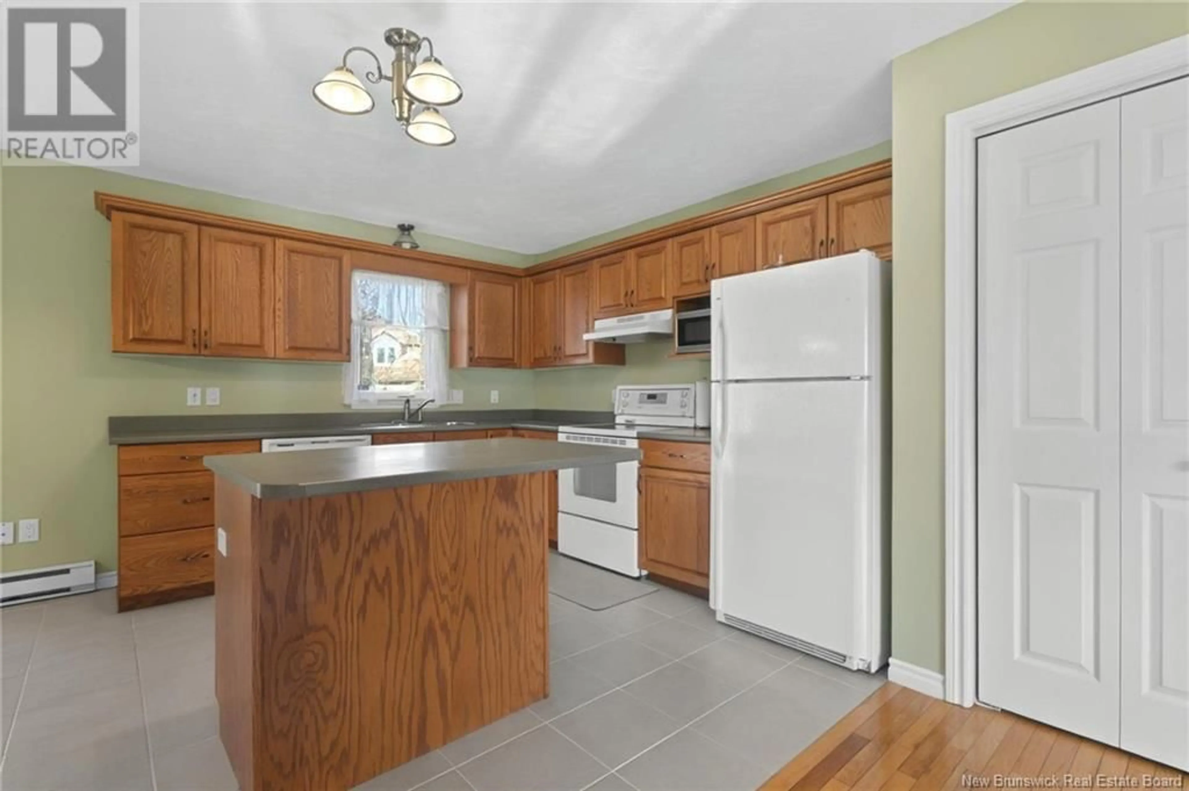89 Shannon, Moncton, New Brunswick E1G4X6
Contact us about this property
Highlights
Estimated ValueThis is the price Wahi expects this property to sell for.
The calculation is powered by our Instant Home Value Estimate, which uses current market and property price trends to estimate your home’s value with a 90% accuracy rate.Not available
Price/Sqft$325/sqft
Est. Mortgage$1,889/mo
Tax Amount ()-
Days On Market1 day
Description
Charming 2-Storey Detached Home in North End of Moncton. Located in one of Moncton's most sought-after neighborhoods! Ideally located within walking distance to Evergreen School, the YMCA gym, scenic trails, and shopping centers, this home offers both convenience and charm. Step inside to a welcoming front foyer that leads into a bright and inviting living room, featuring a large window that fills the space with natural light. The open-concept kitchen is beautifully designed with ample cabinet space, a center island, and a fresh, airy ambiance. Solid hardwood flooring extends from the main floor living area to all bedrooms on the second level, adding warmth and elegance throughout. Upstairs, the spacious primary bedroom boasts a walk-in closet, while two additional bedroomsperfect for children, a home office, or guestsoverlook the private and peaceful fenced in backyard. The fully finished basement provides a versatile space, ideal for a family room, entertainment area, or home gym. Outside, the fenced backyard is a true retreat, adorned with picturesque maple trees that offer privacy and tranquility for your outdoor enjoyment. Notable updates include solid hardwood flooring on the second floor (2014), a new air exchanger (2019), and a new washer and dryer (2020). (id:39198)
Property Details
Interior
Features
Second level Floor
4pc Bathroom
10'4'' x 7'7''Bedroom
10'2'' x 9'Bedroom
10'3'' x 10'8''Bedroom
13'1'' x 13'3''Exterior
Features
Property History
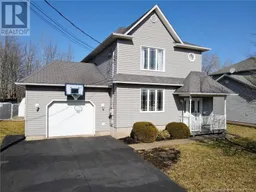 47
47
