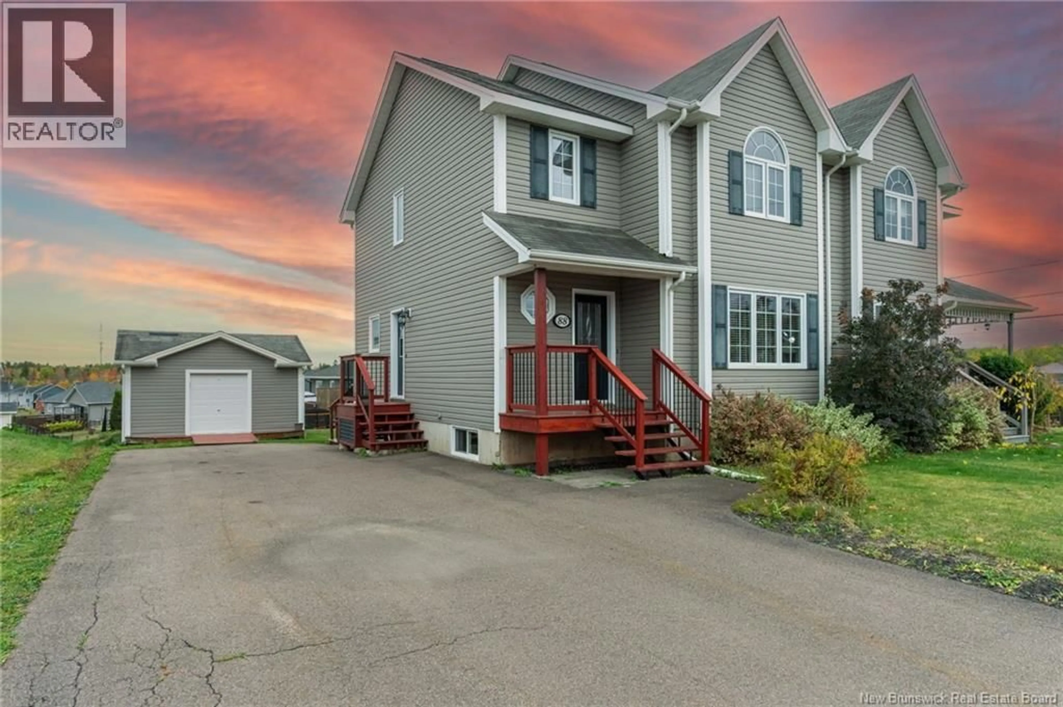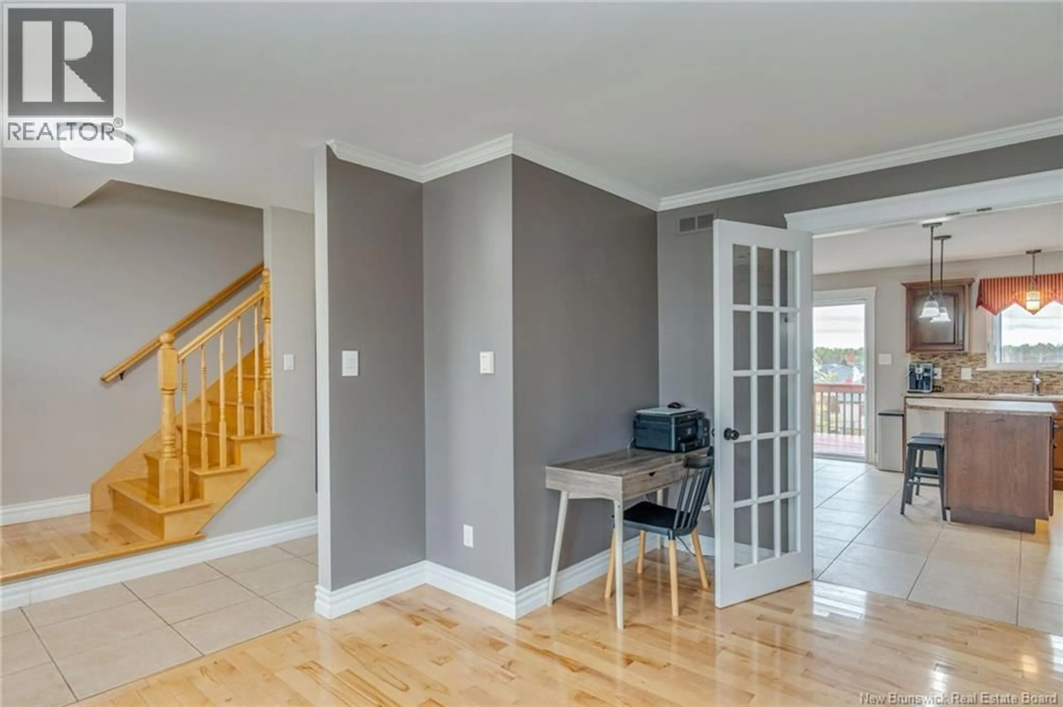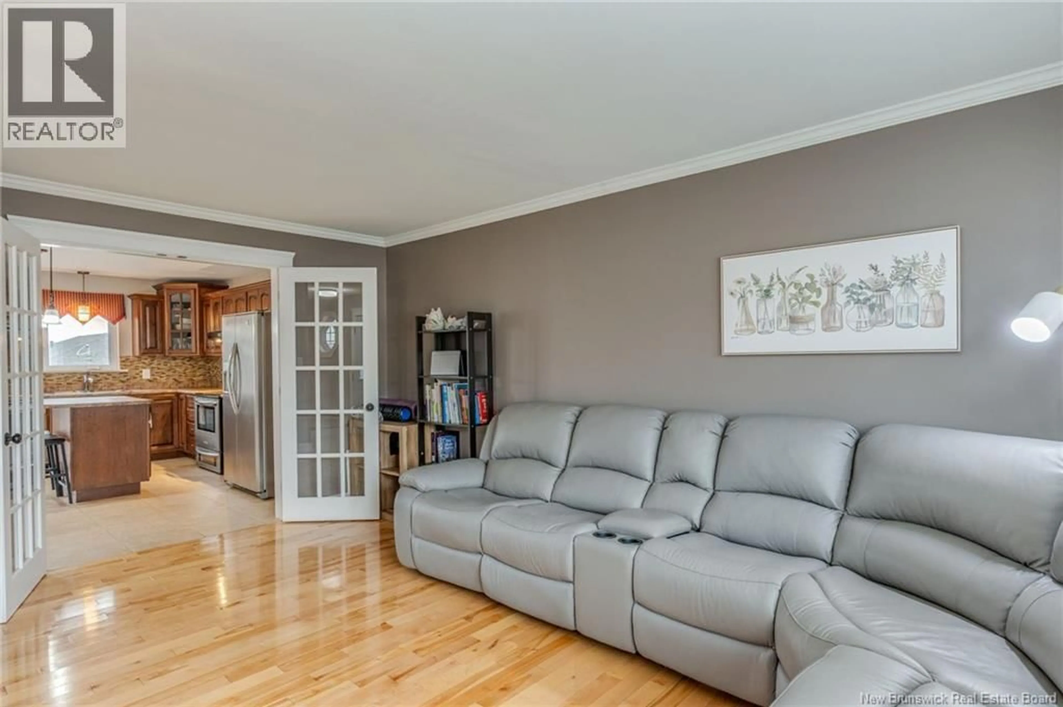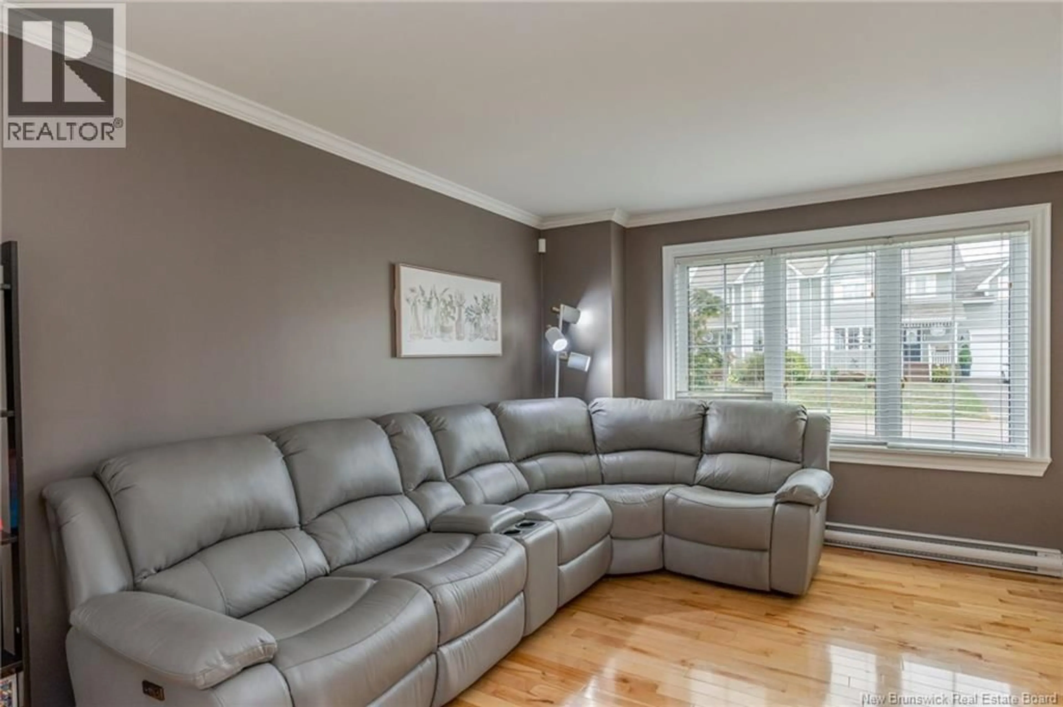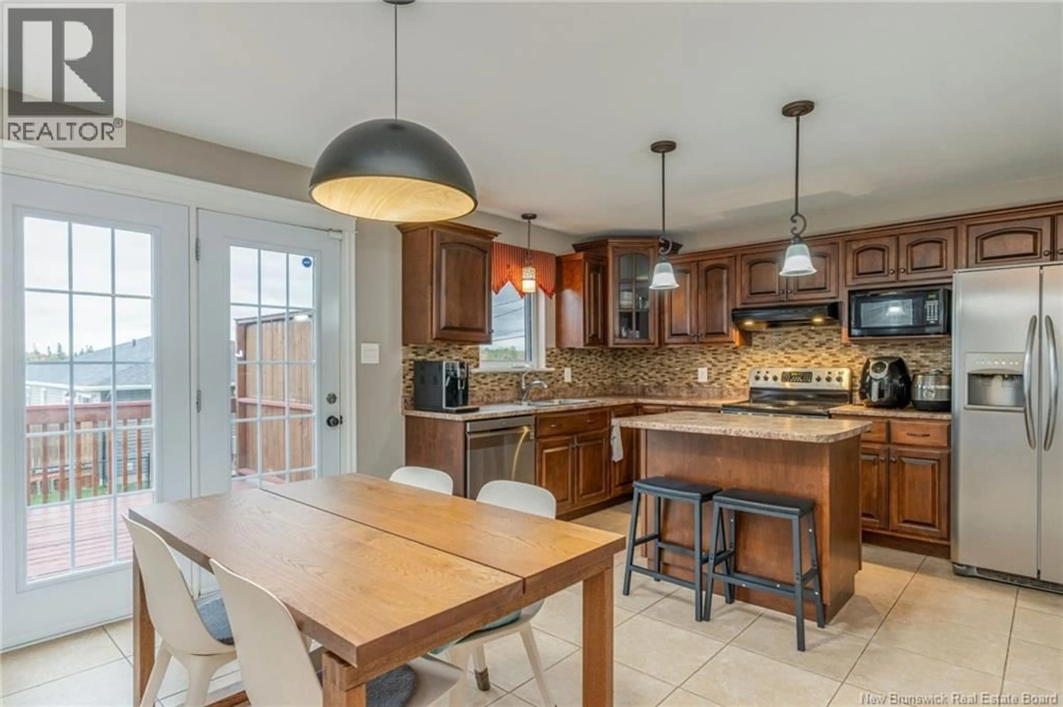88 STILLWATER DRIVE, Moncton, New Brunswick E1E0C6
Contact us about this property
Highlights
Estimated valueThis is the price Wahi expects this property to sell for.
The calculation is powered by our Instant Home Value Estimate, which uses current market and property price trends to estimate your home’s value with a 90% accuracy rate.Not available
Price/Sqft$187/sqft
Monthly cost
Open Calculator
Description
Remarkable Northend Family Home Awaits! Welcome to 88 Stillwater Dr., perfectly situated in Moncton's sought-after Northendan ideal location for families! This property offers incredible curb appeal and exceptional outdoor amenities, including a massive paved driveway that easily accommodates **6 to 8 vehicles** and an impressive 16 x 18 shed for all your storage or workshop needs. Inside, you'll love the open-concept kitchen connecting to a bright living space, plus a large family room featuring elegant French doors. The main level is completed by a convenient half-bath with laundry. Upstairs, find three spacious bedrooms, including a luxurious primary suite with a walk-in closet and a full, spacious private bathroom. The lower level is fully finished and ready for entertaining, offering a perfect spot for movie nights in the family room, a fourth bedroom, a three-piece bath, and ample storage. Practical features include a mini split and a separate side entrance and an improved deck in excellent condition. This home is ready for you to move in and enjoy! (id:39198)
Property Details
Interior
Features
Basement Floor
Utility room
Bedroom
9'2'' x 11'1''Family room
11'8'' x 13'5''3pc Bathroom
Property History
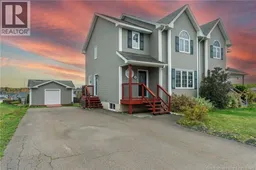 31
31
