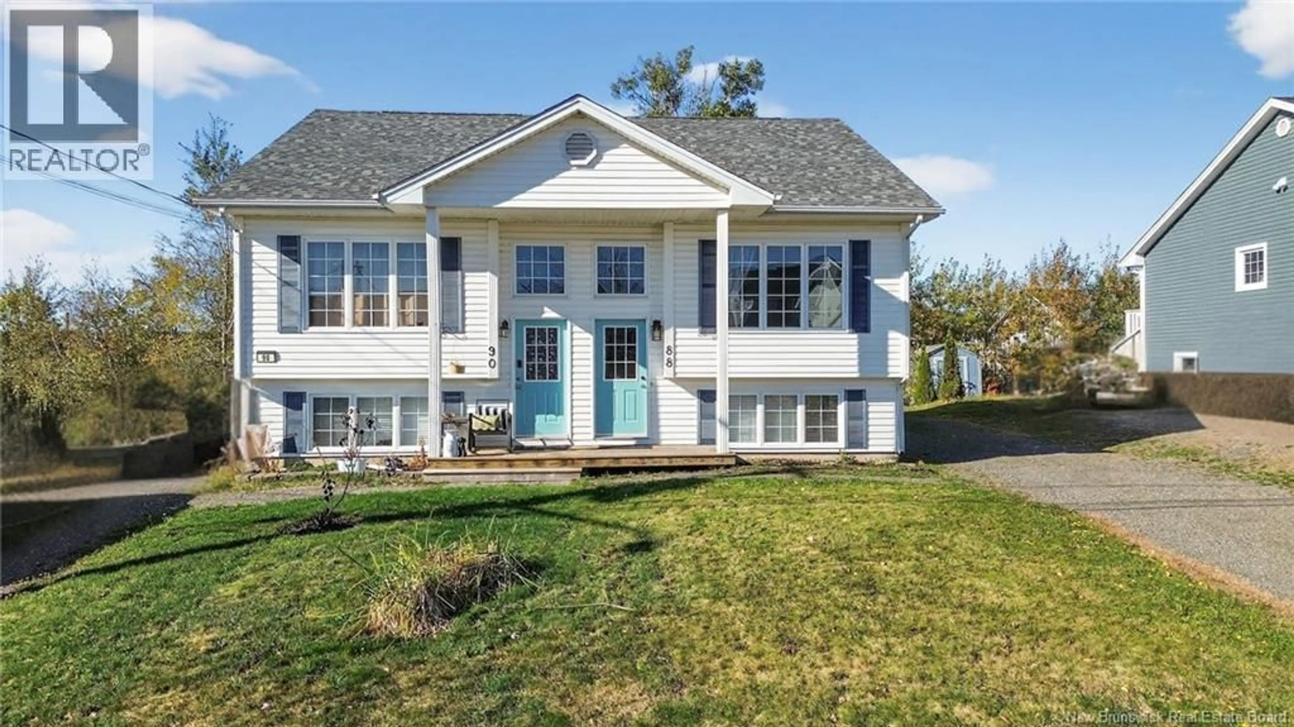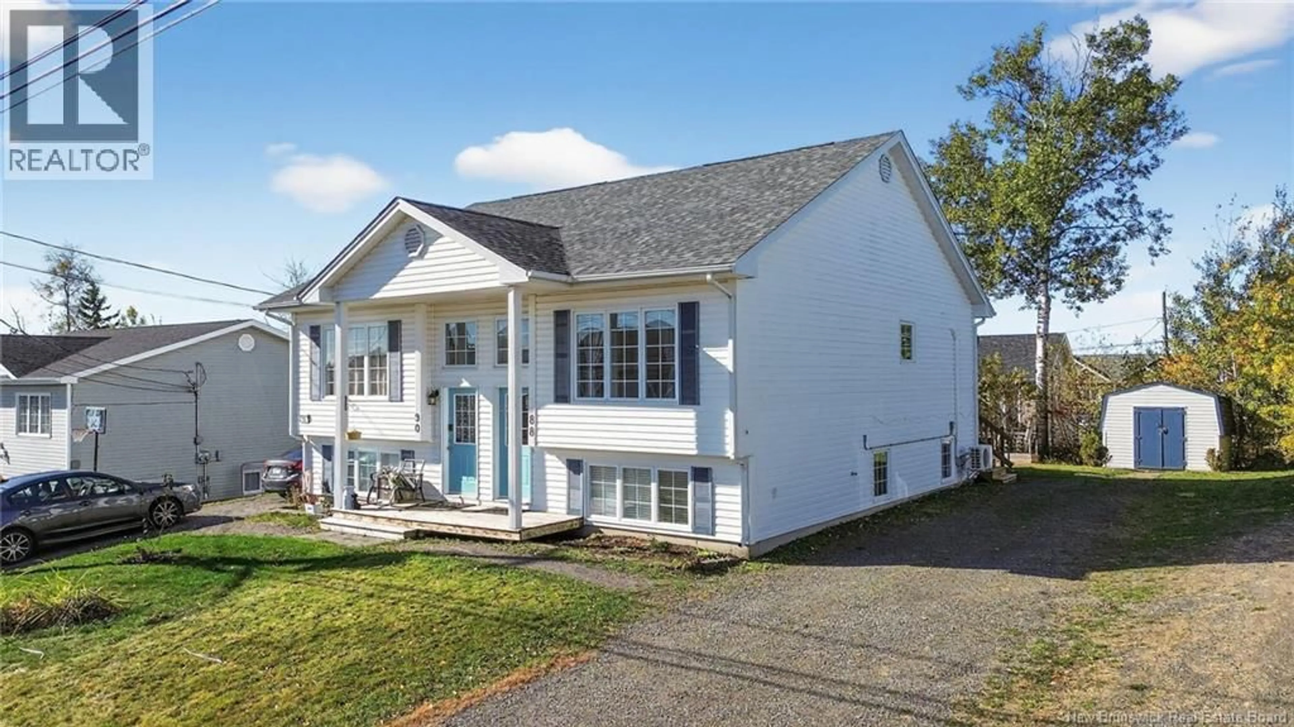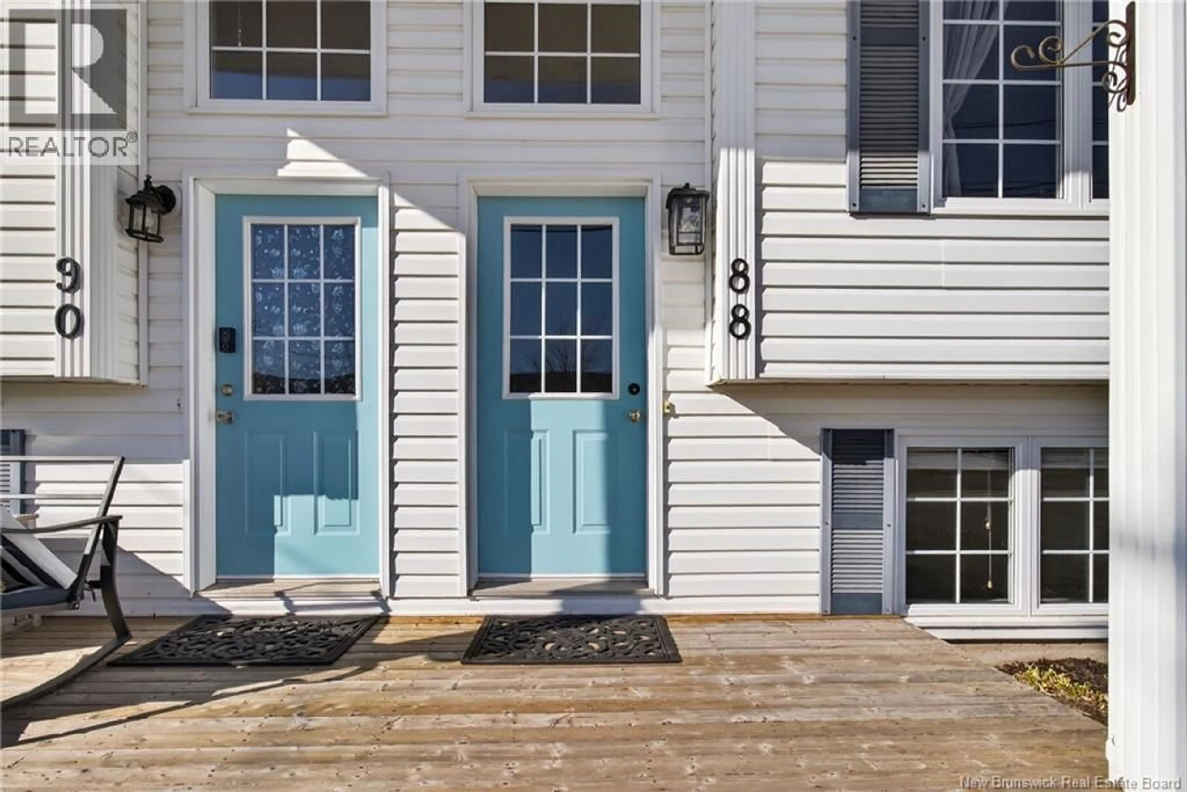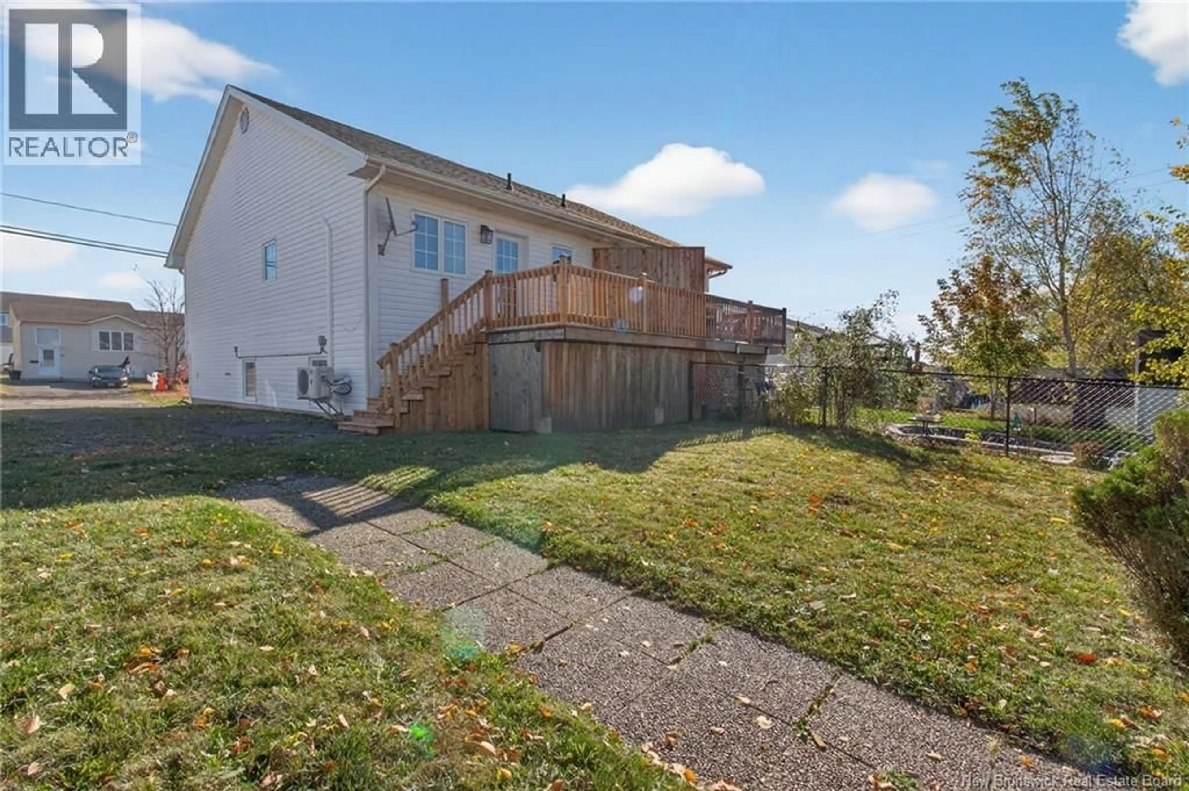88 PENROSE STREET, Moncton, New Brunswick E1E4V7
Contact us about this property
Highlights
Estimated valueThis is the price Wahi expects this property to sell for.
The calculation is powered by our Instant Home Value Estimate, which uses current market and property price trends to estimate your home’s value with a 90% accuracy rate.Not available
Price/Sqft$217/sqft
Monthly cost
Open Calculator
Description
Welcome to 88 Penrose Street in the sought after Tanya Gayle Estates of Moncton North! This bright and inviting semi-detached home is move in ready with all the right updates already done for peace of mind. The main level area features a large living room filled with natural light and beautifully refinished hardwood floors (Fall 2025). The kitchen boasts a large, custom made island perfect for everyday living or entertaining along with a new sink and faucet (Fall 2025). A convenient half bath with laundry completes this level. Downstairs youll find three comfortably sized bedrooms with the primary bedroom featuring a generously sized closet, and you'll also find the full bathroom ready for busy mornings or relaxing evenings. Enjoy the backyard that comes with a large shed for extra storage and a huge back deck thats been updated (Summer 2025). Additional highlights include a new mini-split heat pump (Fall 2023), new roof shingles (Spring 2024), and a new hot water tank scheduled for installation before the end of October. Perfectly located close to bus routes and the North West Trail, this home combines convenience, comfort, and is move in ready. Quick closing is available schedule your showing today! (id:39198)
Property Details
Interior
Features
Basement Floor
Utility room
3'10'' x 4'3''4pc Bathroom
7'8'' x 7'2''Bedroom
8'10'' x 9'8''Bedroom
11'1'' x 9'9''Property History
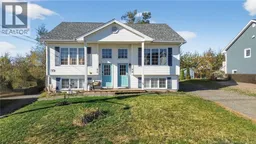 38
38
