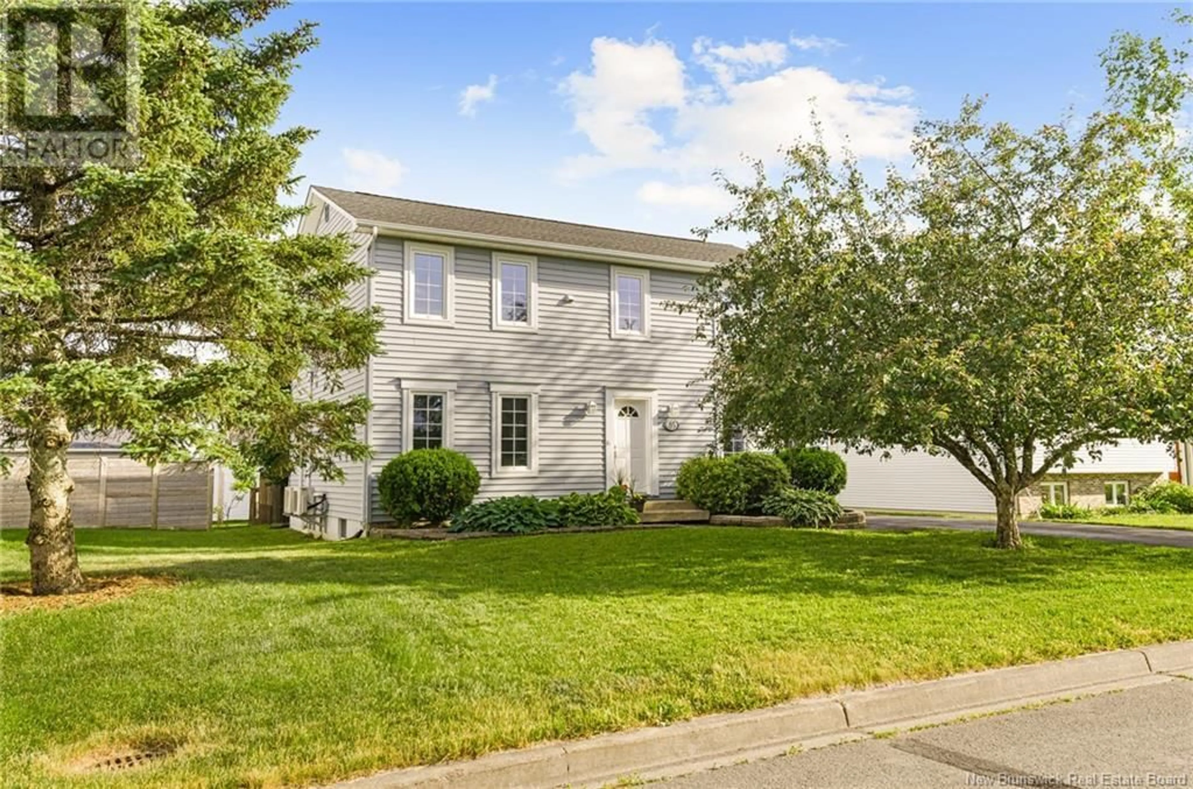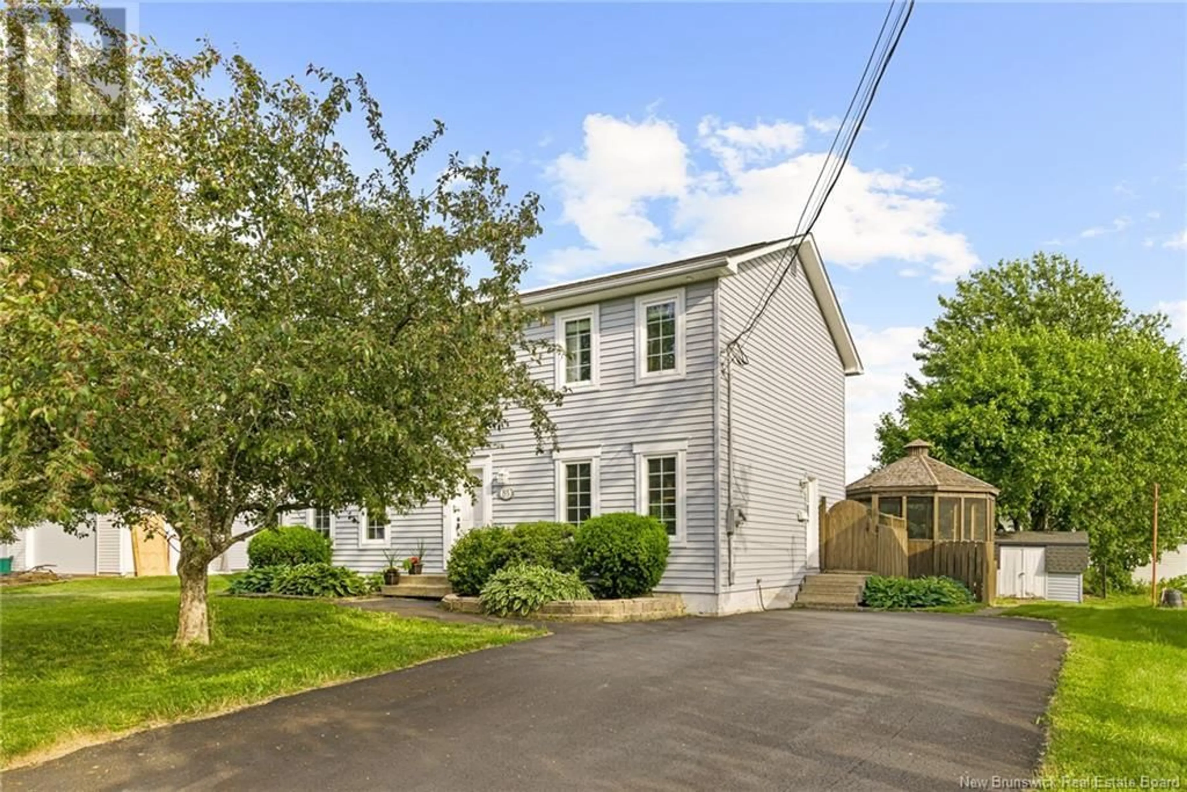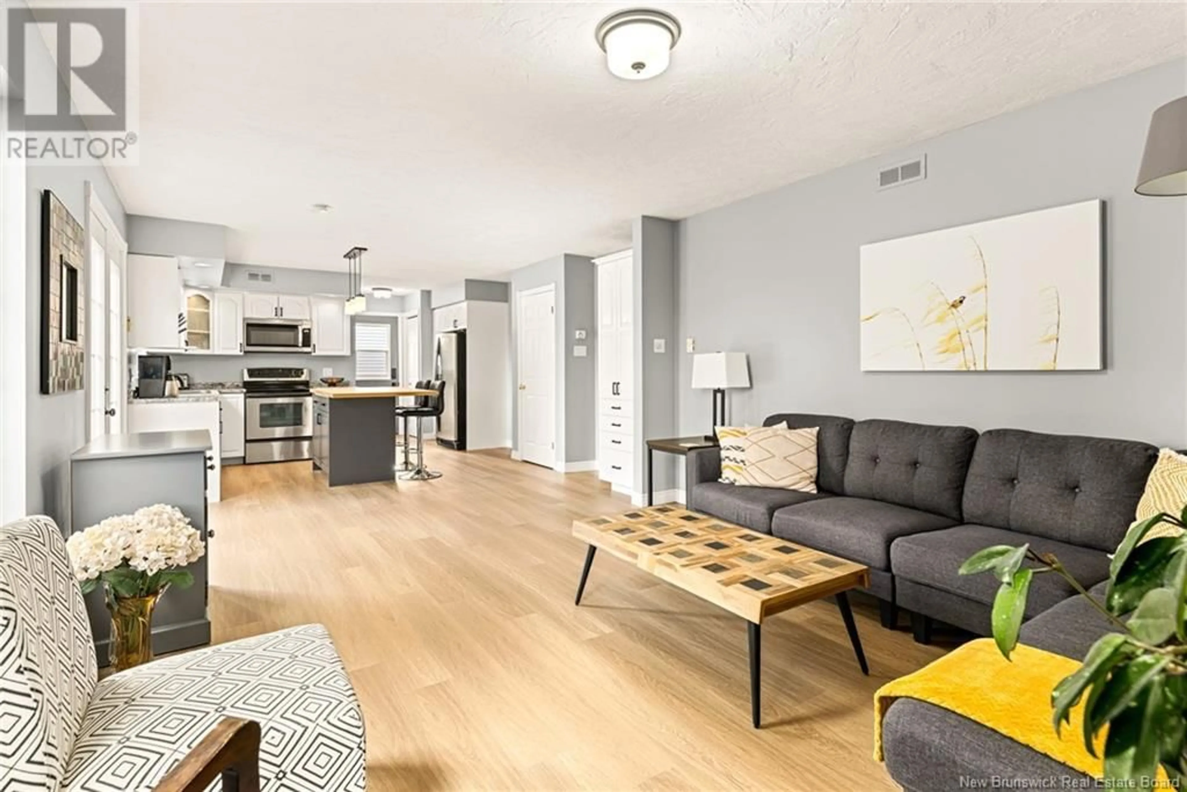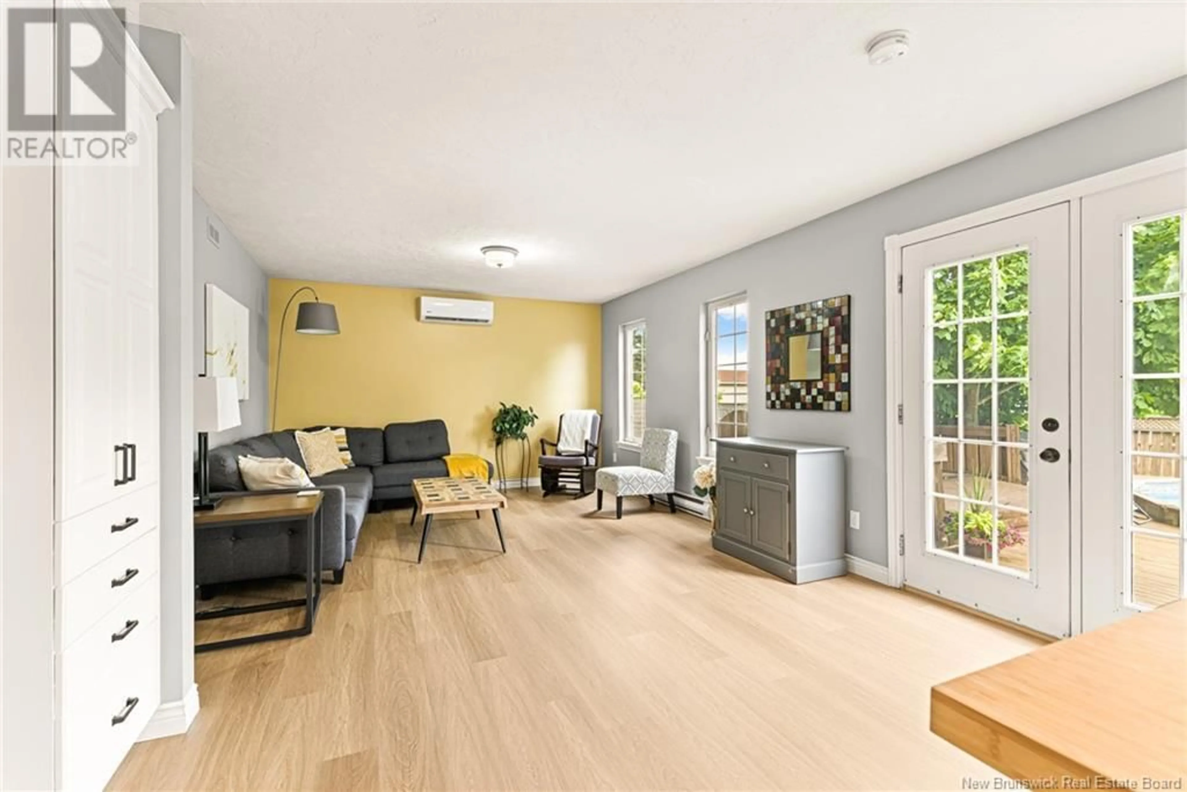85 CASTLE DRIVE, Moncton, New Brunswick E1A6M2
Contact us about this property
Highlights
Estimated valueThis is the price Wahi expects this property to sell for.
The calculation is powered by our Instant Home Value Estimate, which uses current market and property price trends to estimate your home’s value with a 90% accuracy rate.Not available
Price/Sqft$197/sqft
Monthly cost
Open Calculator
Description
Beautiful 4-Bedroom Home with Pool, Gazebo, and Hot Tub in Prime Moncton East Location! Welcome to 85 Castle Drive a spacious and tastefully updated two-storey home situated in a sought-after Moncton East neighbourhood, just minutes from the new arena, schools, shopping, and all major amenities. This well-maintained property features numerous recent upgrades, including a new roof, fully renovated bathrooms, new hardwood staircase and railing, and new flooring throughout, new mini -split, making it truly move-in ready. The main floor offers an ideal layout for both everyday living and entertaining, with a bright living room, formal dining room, cozy family room, and a large kitchen with center island and ample storage. Garden doors lead to a beautifully landscaped backyard oasis, complete with an above-ground pool, surrounding deck, screened gazebo, and hot tub perfect for relaxing or hosting guests all summer long. Upstairs features four generously sized bedrooms, a full family bath, and a primary suite with a walk-in closet and private 3-piece ensuite. The partially finished basement includes a large rec room and additional unfinished space. Dont miss your chance to own this stylish and functional home in one of Monctons most family-friendly locations. Book your private showing today! (id:39198)
Property Details
Interior
Features
Second level Floor
3pc Ensuite bath
4pc Bathroom
Bedroom
12'1'' x 11'5''Bedroom
12'0'' x 10'11''Exterior
Features
Property History
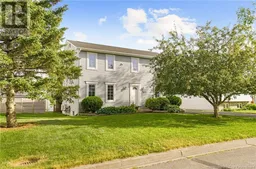 39
39
