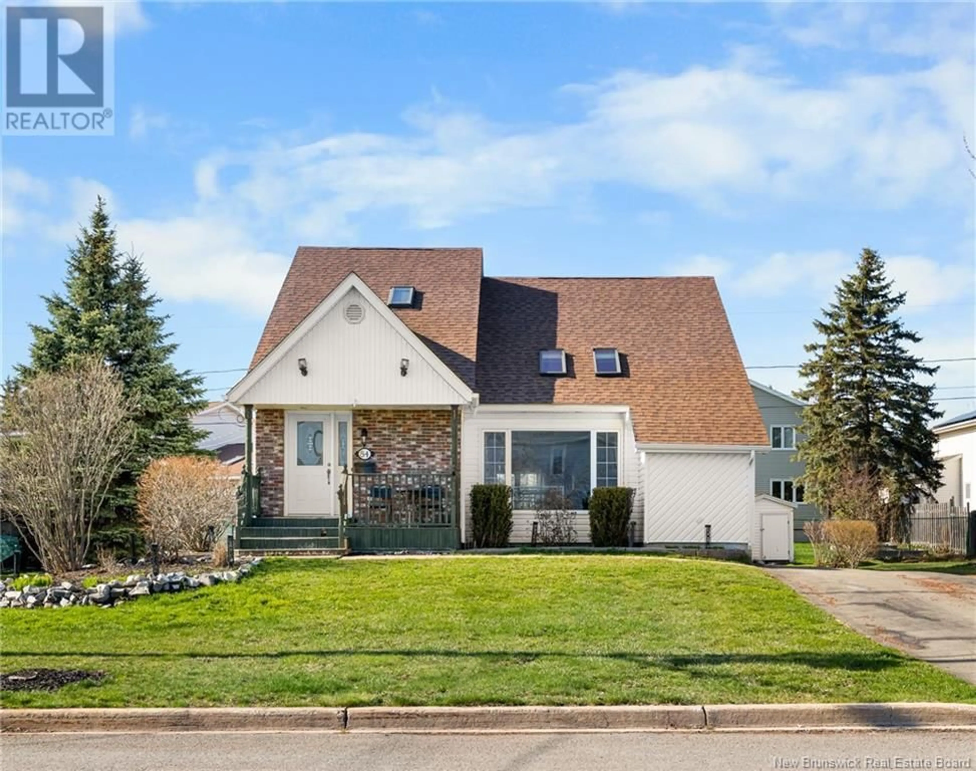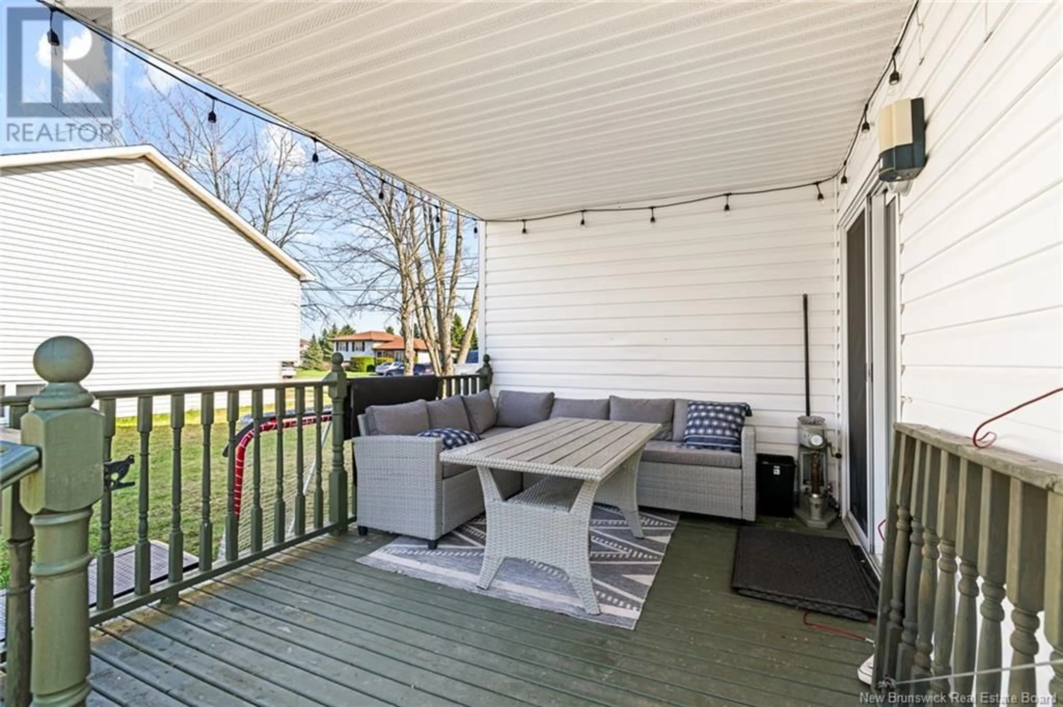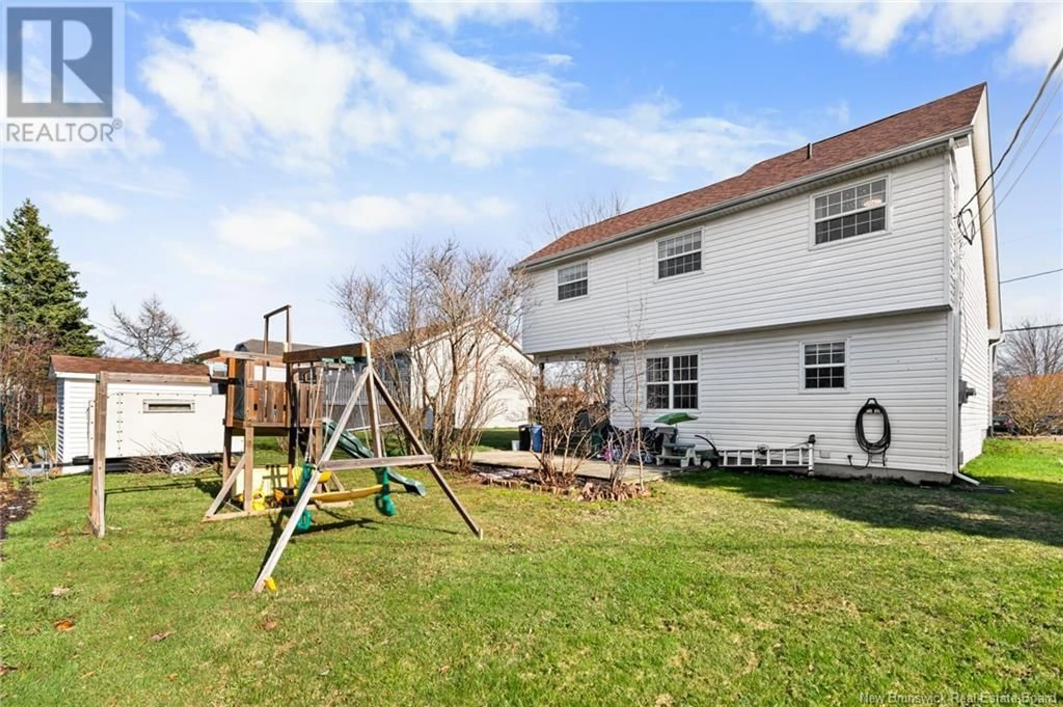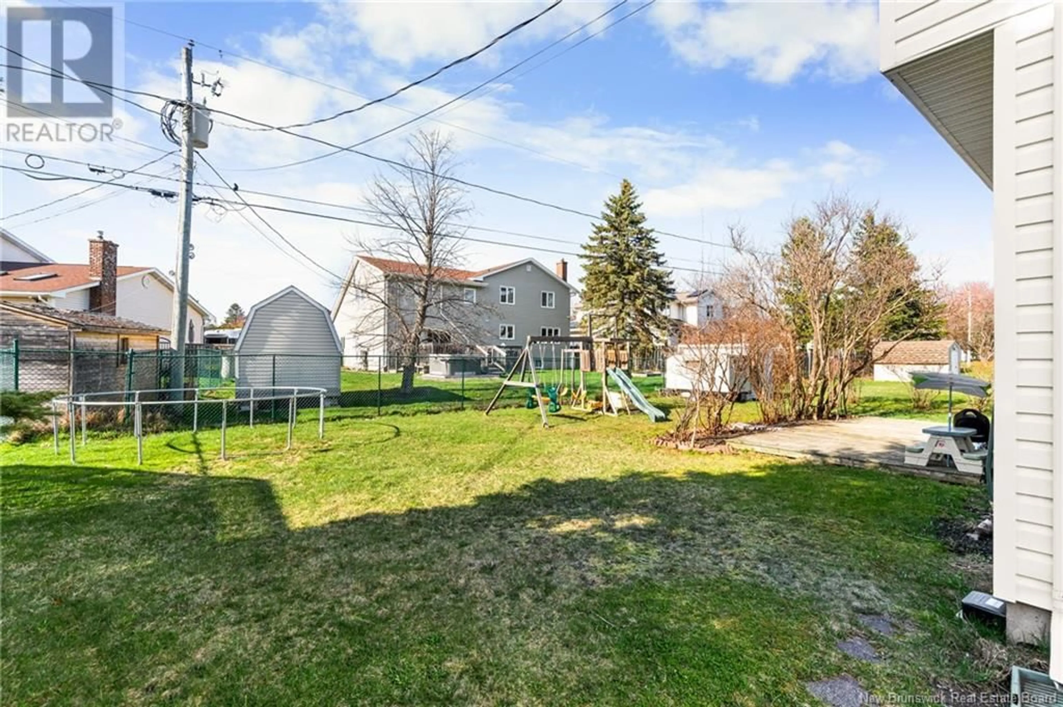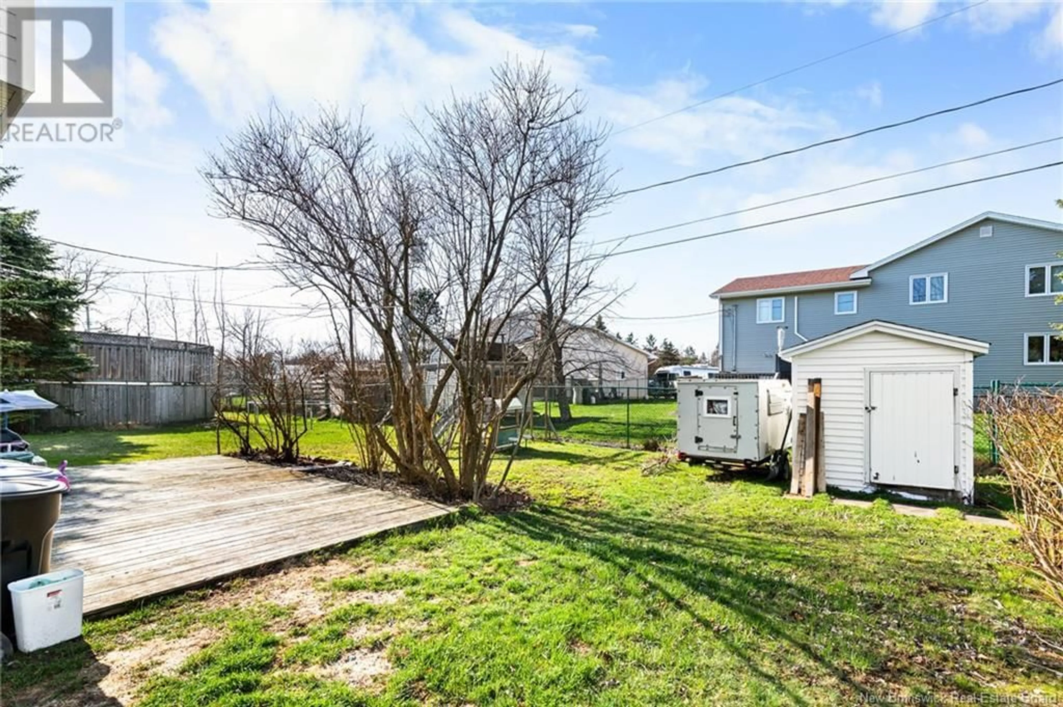84 CASTLE DRIVE, Moncton, New Brunswick E1A6M1
Contact us about this property
Highlights
Estimated ValueThis is the price Wahi expects this property to sell for.
The calculation is powered by our Instant Home Value Estimate, which uses current market and property price trends to estimate your home’s value with a 90% accuracy rate.Not available
Price/Sqft$285/sqft
Est. Mortgage$1,717/mo
Tax Amount ()$7,614/yr
Days On Market9 days
Description
Move-In Ready // Architectural Home // WELL BUILT // Quiet Street // Excellent Neighbourhood!! Located on a low-traffic street in one of the Moncton's most sought-after neighbourhoods (Shediac Road part of Lewisville), this thoughtfully designed architectural home offers show-stopping curb appeal, a unique open-concept layout, and an absolute dream of a backyard. The fully open-concept main level is filled with natural light and features a spacious living room with vaulted ceilings, a reading nook, and skylights; a full bathroom; and a sunken kitchen/dining combo that flows out into a COVERED PATIO. Upstairs, youll find three bedrooms, including an ample-sized primary, and a second full bathroom with vaulted ceilings and another skylight. The partially finished lower level is perfect for a media room, a play room for the kids, and more. Outside of being one of the best neighbourhoods in the city, it is a walking distance to the Kay Arena, close (but not too close) to both major highways; a 5 minute drive to Champlain Mall; driving distance to both universities; a 10 minute drive to Downtown Moncton and Dieppe; and countless beautiful New Brunswick trails and beaches. This home is tailored for the chic homeowner who values style, fashion, flow, and function. Call your preferred REALTOR® today to book your own private viewing. (id:39198)
Property Details
Interior
Features
Main level Floor
3pc Bathroom
Living room
14'10'' x 19'2''Foyer
Kitchen/Dining room
11'7'' x 21'6''Property History
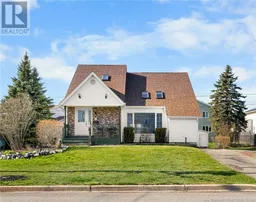 40
40
