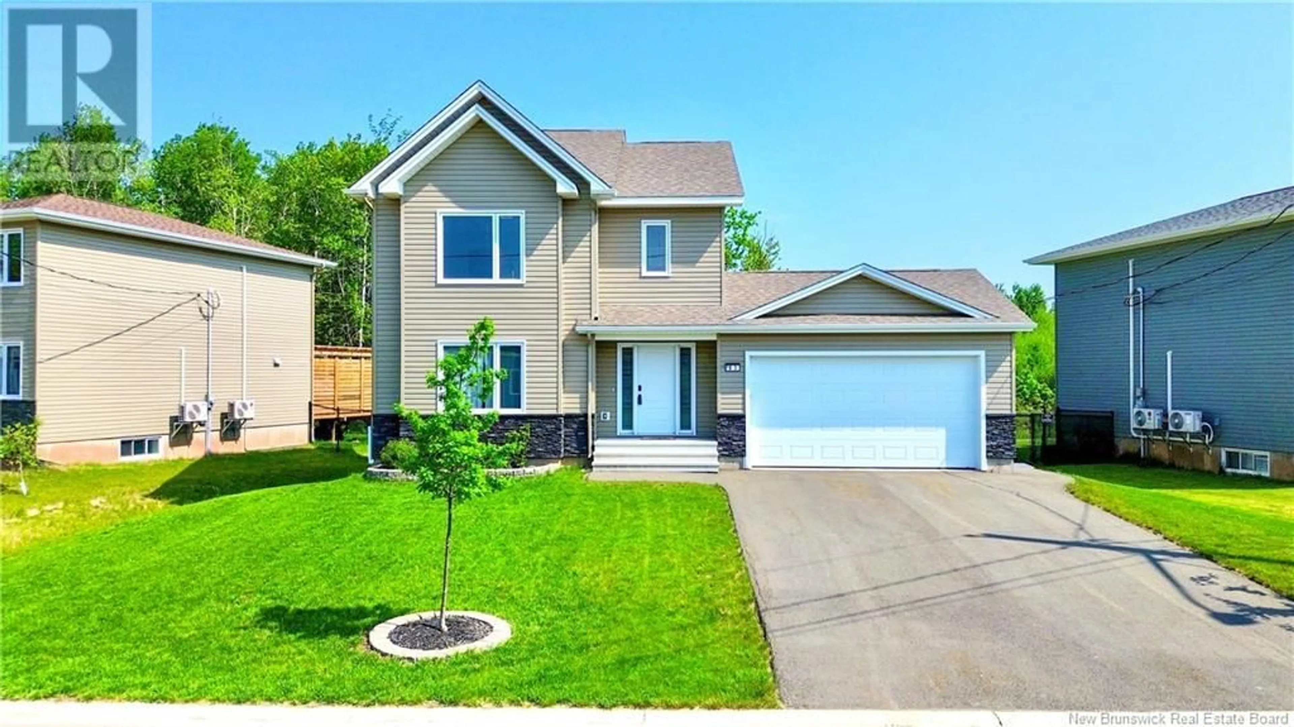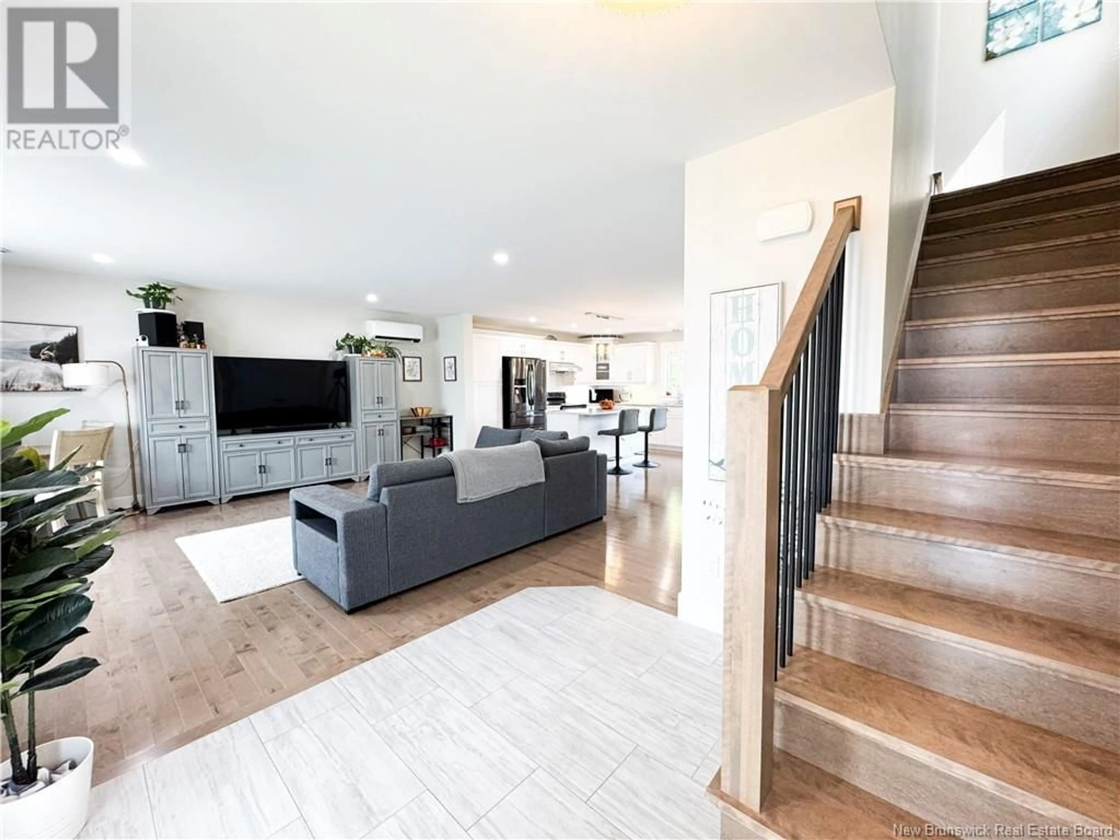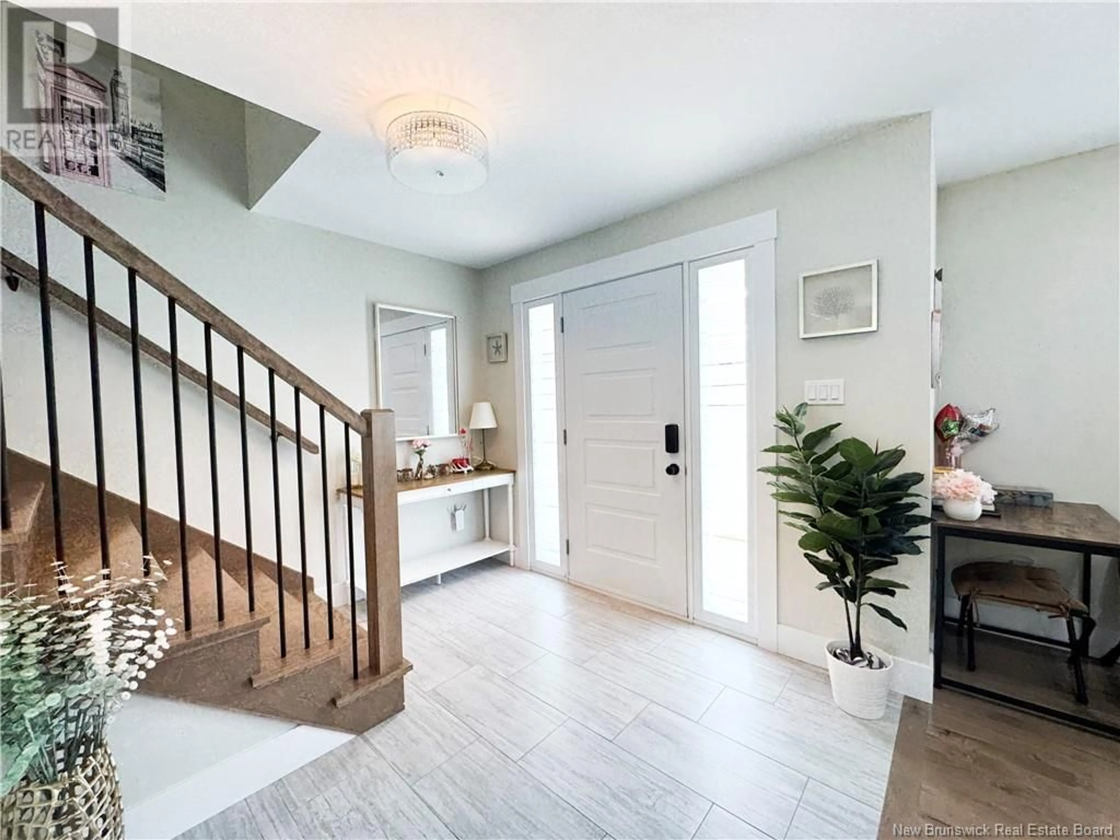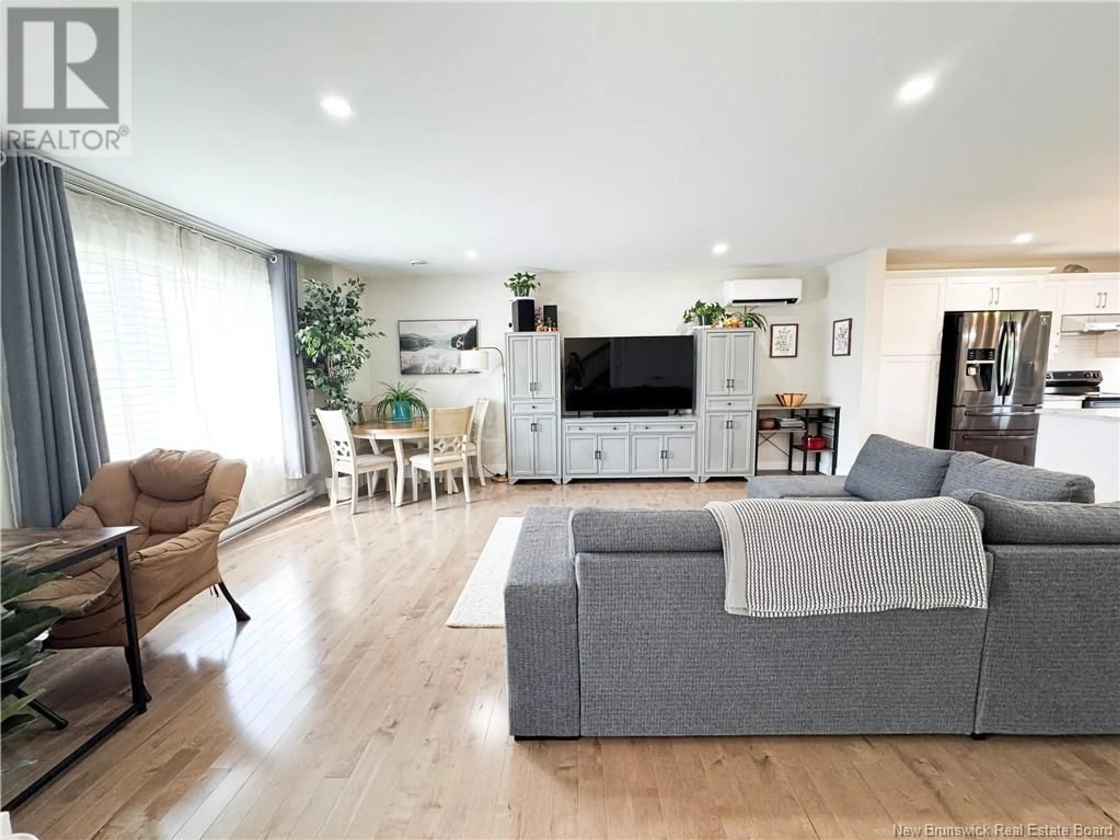83 SATARA DRIVE, Moncton, New Brunswick E1G6A5
Contact us about this property
Highlights
Estimated valueThis is the price Wahi expects this property to sell for.
The calculation is powered by our Instant Home Value Estimate, which uses current market and property price trends to estimate your home’s value with a 90% accuracy rate.Not available
Price/Sqft$268/sqft
Monthly cost
Open Calculator
Description
Welcome to 83 Satara Drive, Moncton! Dont miss the virtual touravailable in the multimedia link! This stunning 4-bedroom, 3.5-bath home combines modern elegance with everyday functionality. Featuring a mini-split heat pump, double garage, and a fully fenced backyard with a Massive concrete patio designed and poured by professionals that backs onto peaceful green space, this property is perfect for families seeking both comfort and style. Step inside to discover a sleek, contemporary interior filled with natural light from expansive windows. The main floor welcomes you with a bright living room, elegant dining area, and a dream kitchen complete with a large island, walk-in pantry, and abundant cabinetry and counter space. A convenient half bath completes this level. Upstairs, beautiful hardwood stairs lead to the spacious primary bedroom, featuring a walk-in closet and a luxurious ensuite with a tiled ceramic shower. Two additional bedrooms, a full family bath, and a dedicated laundry area round out the second floor. The fully finished basement adds even more living space, including a large family room, an additional bedroom, and a full bathroomideal for guests, teens, or extended family. Located in a quiet, family-friendly neighbourhood just minutes from schools, shopping, parks, and walking trails, this home offers the perfect balance of privacy, convenience, and community living. Covered under new home warranty. Contact your REALTOR® for a private view. (id:39198)
Property Details
Interior
Features
Second level Floor
Laundry room
3pc Ensuite bath
5'2'' x 9'2''4pc Bathroom
9'4'' x 5'4''Bedroom
10' x 9'Property History
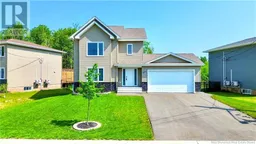 50
50
