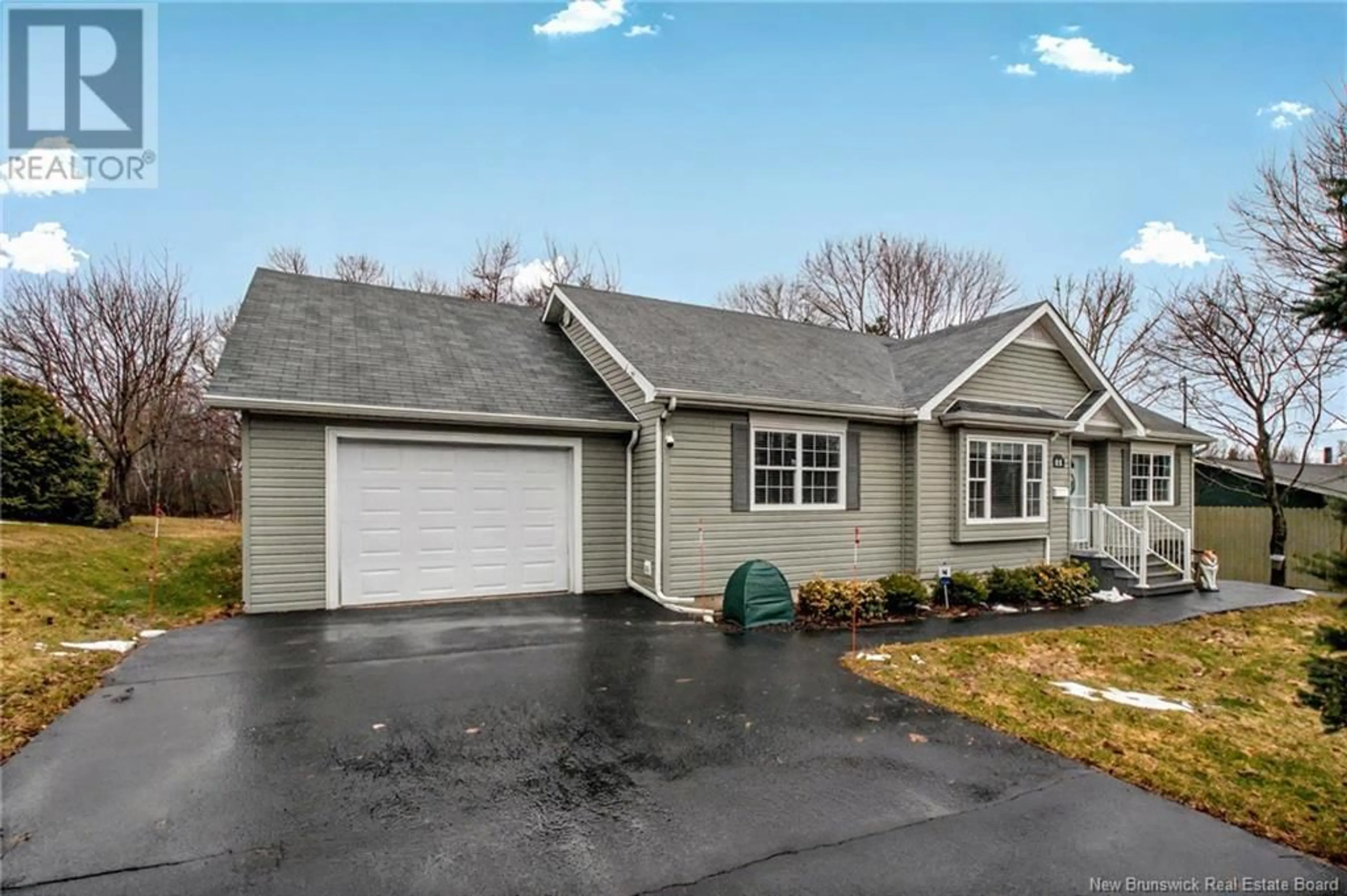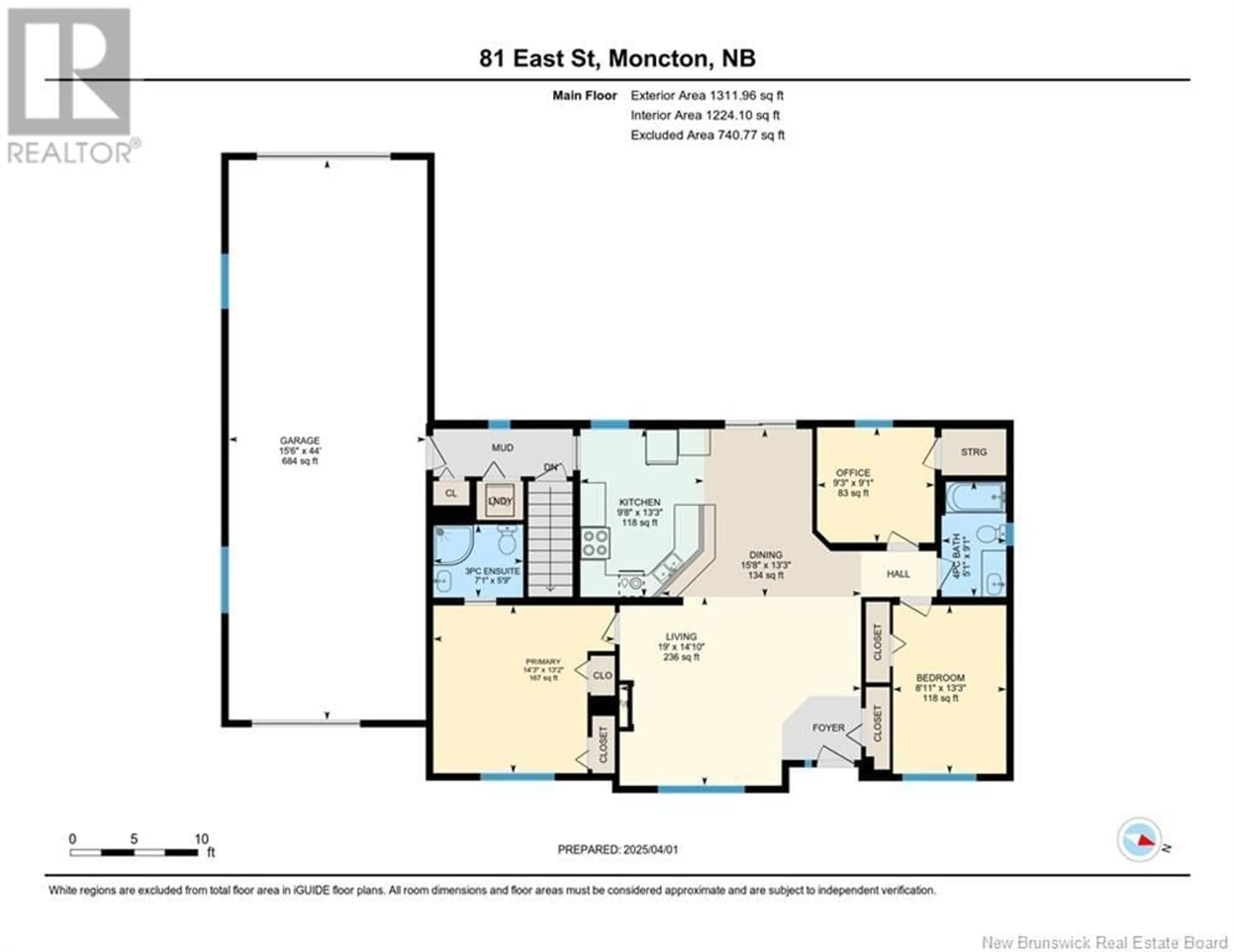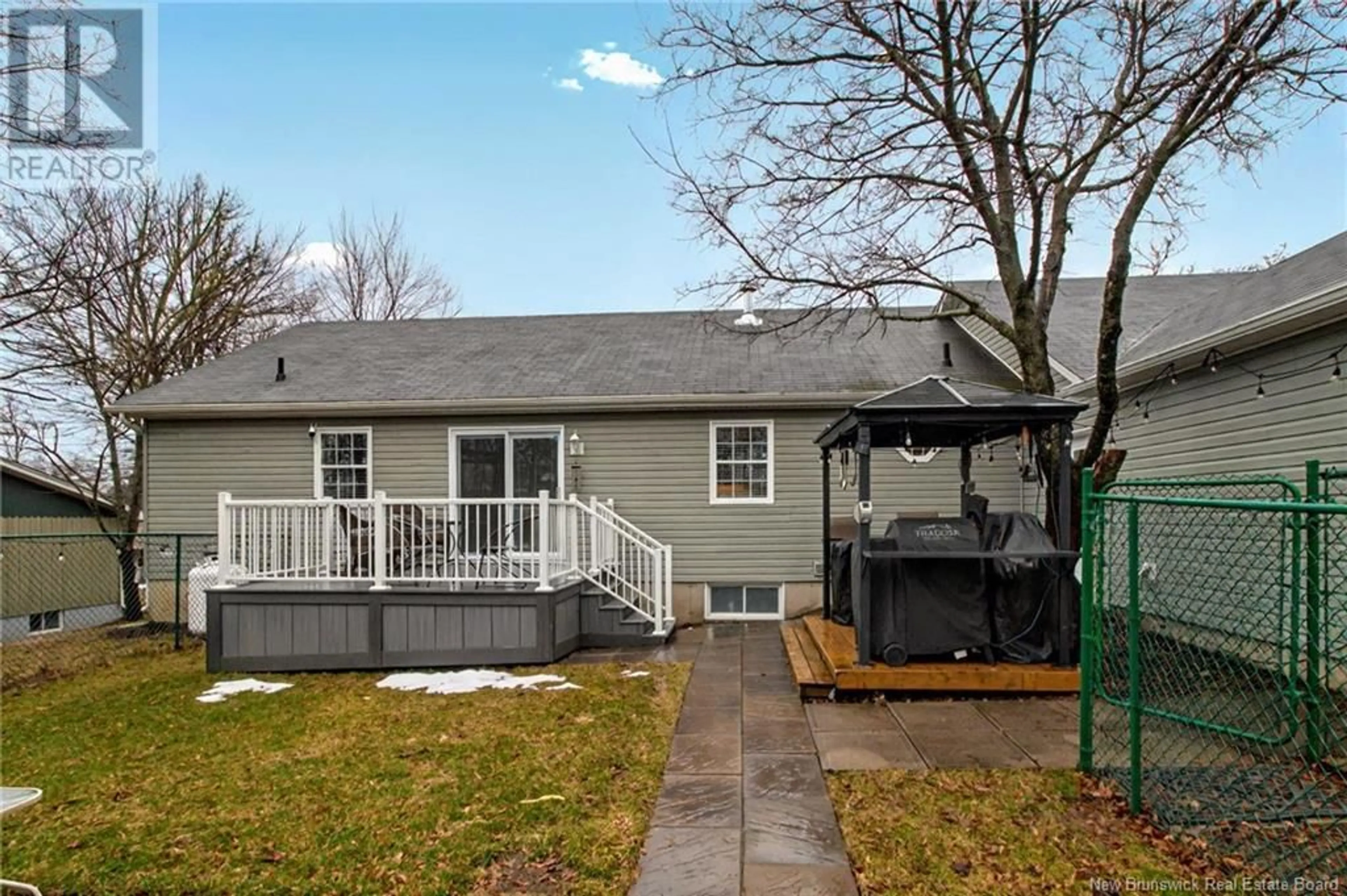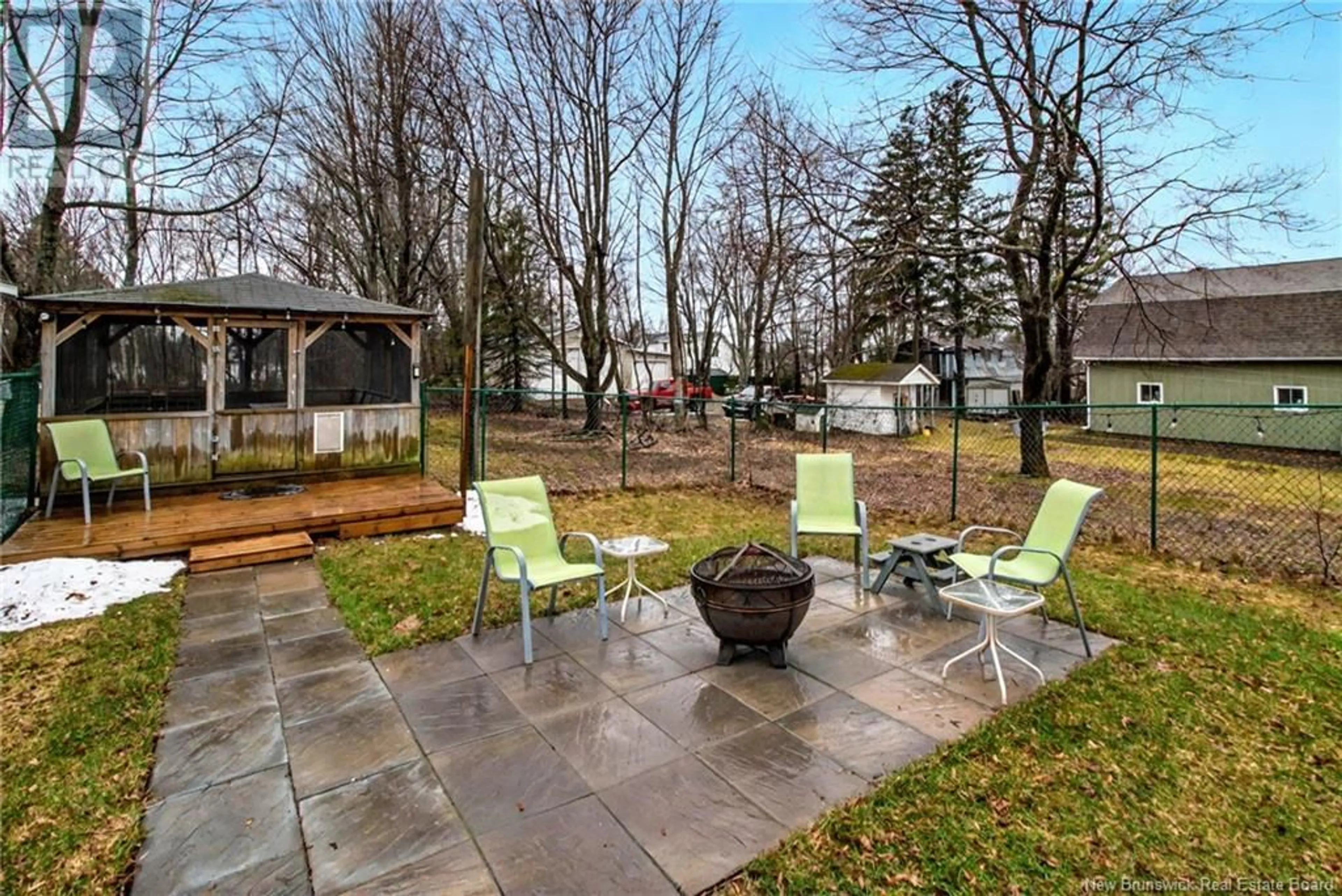81 East Street, Moncton, New Brunswick E1A7A1
Contact us about this property
Highlights
Estimated ValueThis is the price Wahi expects this property to sell for.
The calculation is powered by our Instant Home Value Estimate, which uses current market and property price trends to estimate your home’s value with a 90% accuracy rate.Not available
Price/Sqft$400/sqft
Est. Mortgage$2,104/mo
Tax Amount ()-
Days On Market4 days
Description
Welcome to this immaculate home nestled on 81 East St. It offers income potential & has been cherished by the original owners since its inception. Conveniently located on the citys outskirts, just minutes away from the TransCanada Highway and Wheeler Boulevard, this home boasts beautiful curb appeal, an oversized lot surrounded by mature trees & a peaceful, quiet atmosphere. The main floor features an open concept kitchen with a gas stove, for those who enjoy cooking & exceptional granite countertops. The living room offers ample lighting from the beautiful windows on one side & the patio doors with built-in blinds in the dining room area, parallel to the living room. Two ductless heat pumps (one upstairs, one downstairs) & a cozy propane fireplace located in the living room. The layout is perfect for families or guests, with the primary bedroom & ensuite bathroom on one side of the house & the two bedrooms & main floor full bathroom on the other, providing perfect separation.Through the kitchen & a charming French Pocket Door, the back hallway leads to the laundry room & the garage. The recently added garage offers a drive-through with front and rear garage doors. The finished bright basement features a beautiful full bathroom, a kitchenette area, a large family room, a bedroom and ample storage. After touring the house, step out onto your composite deck, which matches the front veranda, and be delighted by the backyard oasis and the tranquility of the surrounding area. (id:39198)
Upcoming Open House
Property Details
Interior
Features
Basement Floor
Storage
14'8'' x 25'9''Family room
28'7'' x 26'6''Hobby room
Bedroom
16'11'' x 13'5''Exterior
Features
Property History
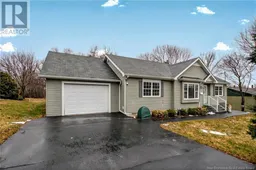 50
50
