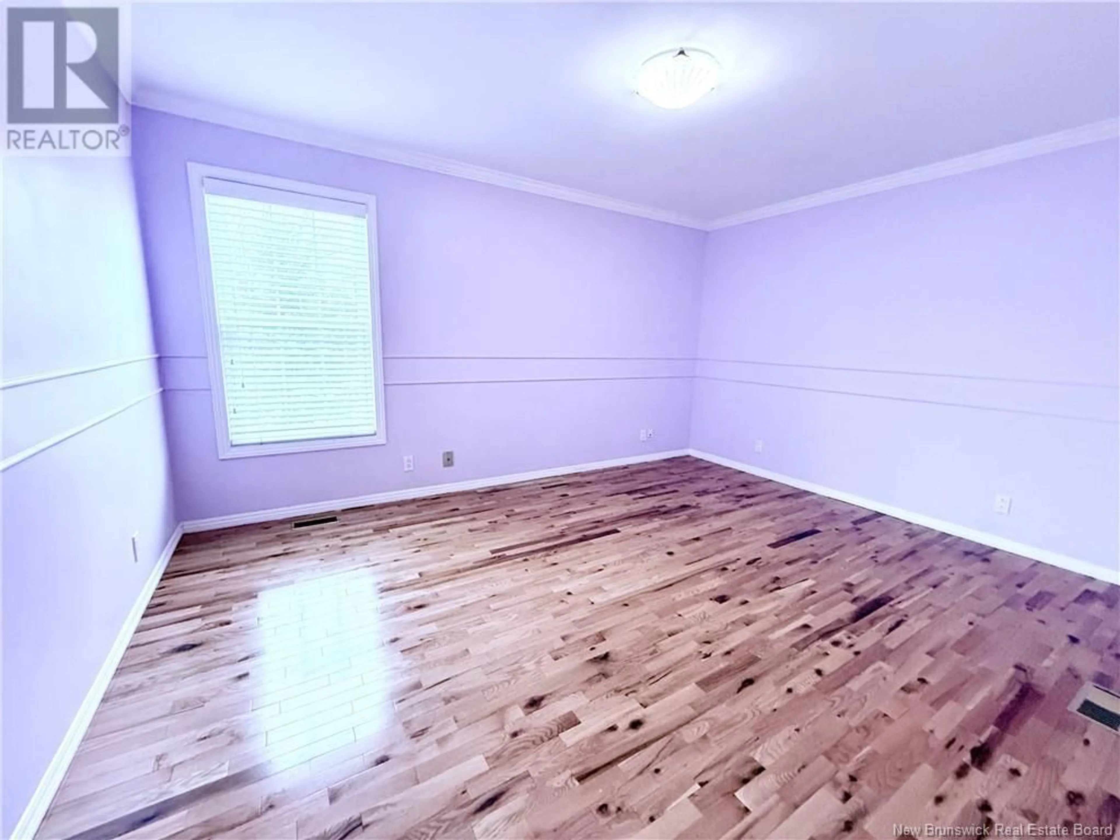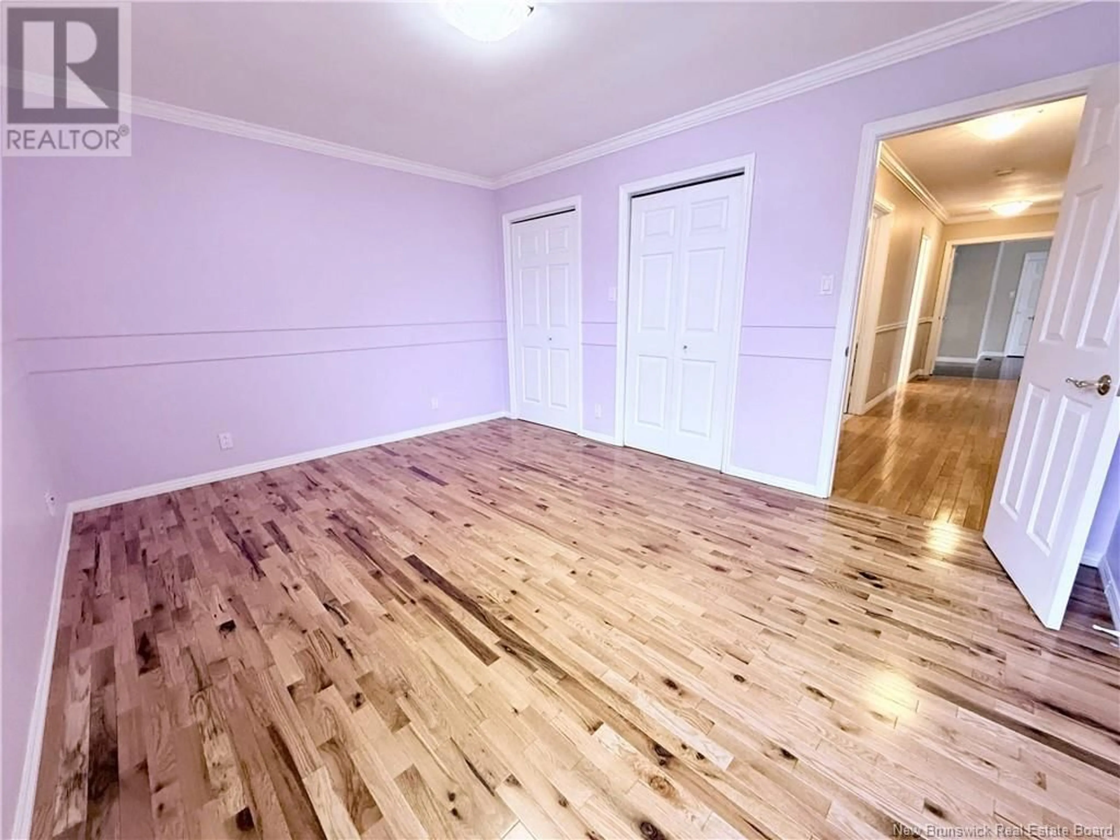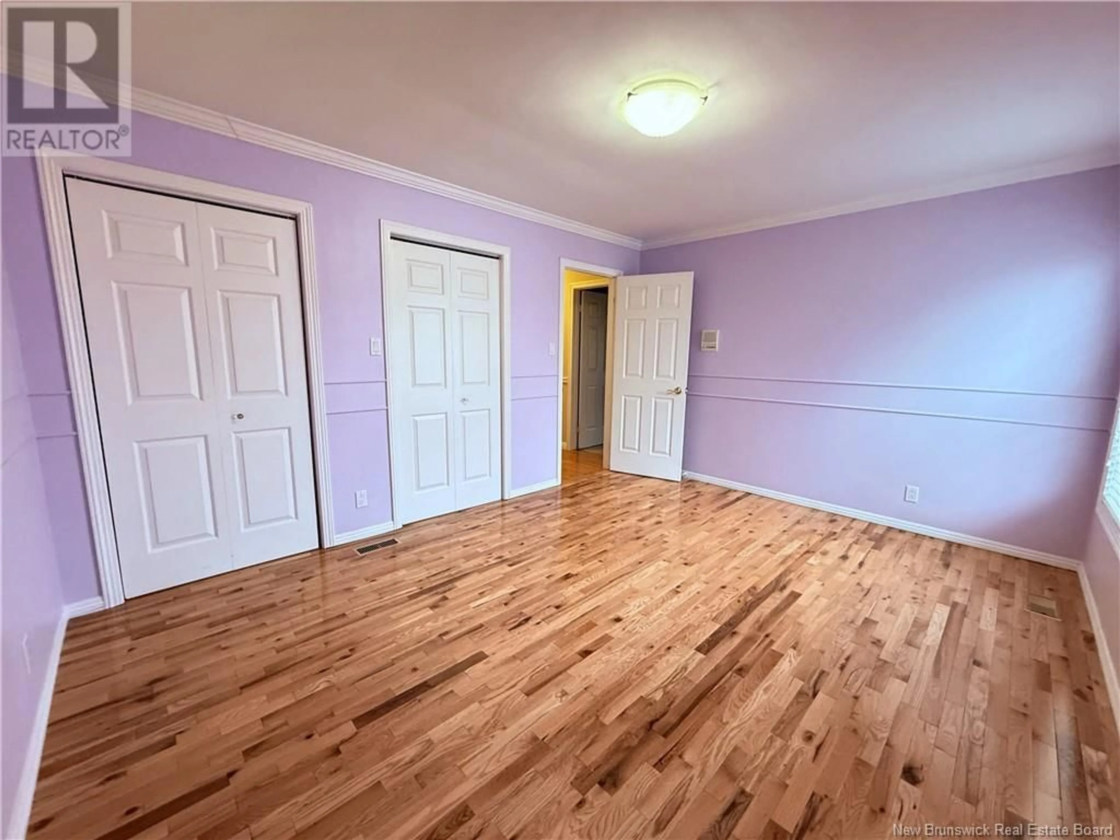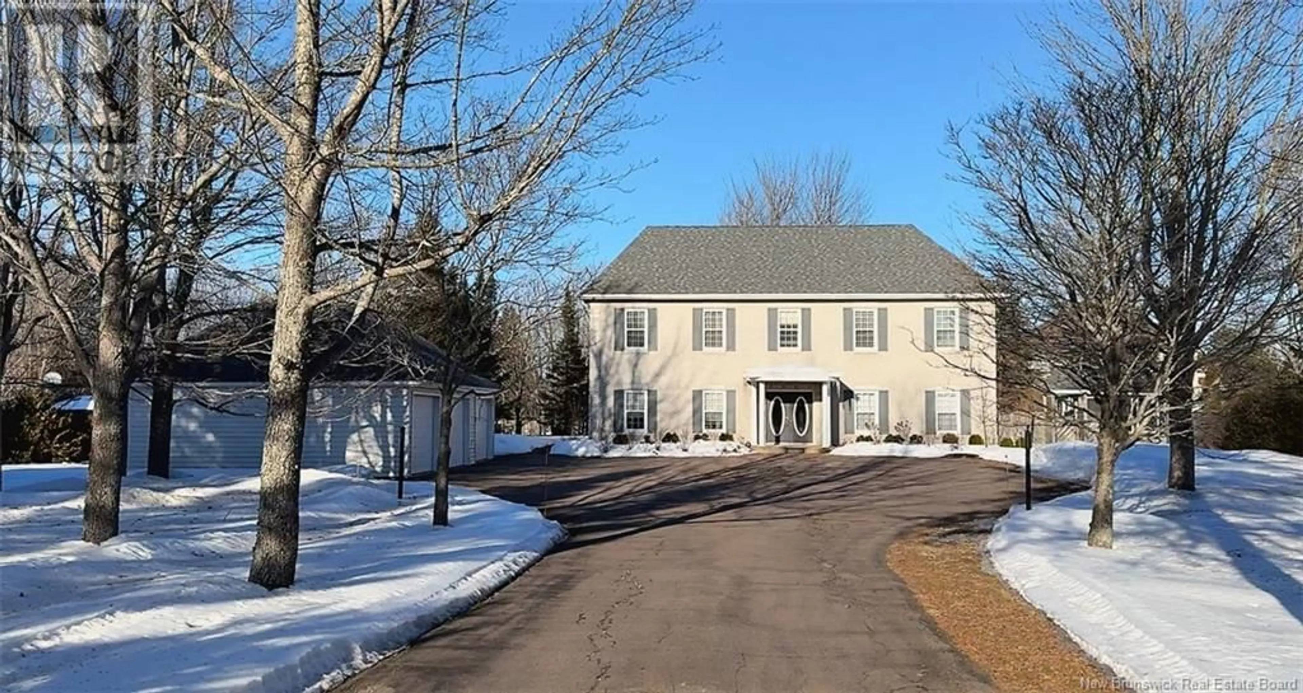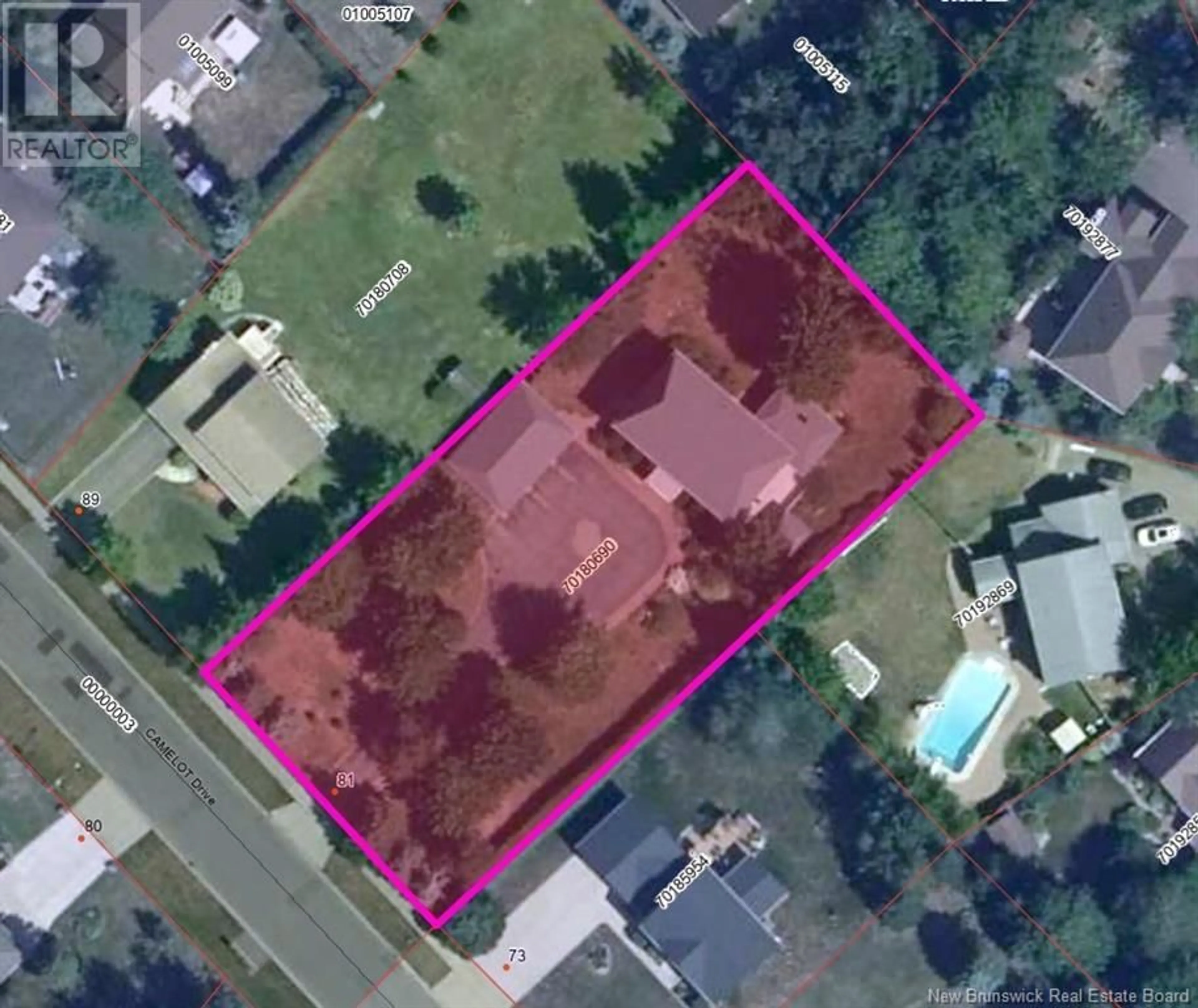81 CAMELOT DRIVE, Moncton, New Brunswick E1A6P1
Contact us about this property
Highlights
Estimated ValueThis is the price Wahi expects this property to sell for.
The calculation is powered by our Instant Home Value Estimate, which uses current market and property price trends to estimate your home’s value with a 90% accuracy rate.Not available
Price/Sqft$225/sqft
Est. Mortgage$3,131/mo
Tax Amount ()$8,888/yr
Days On Market70 days
Description
Welcome to 81 Camelot Dr., a beautiful home built circa 1989 on almost a 3/4 acre lot in the desirable Camelot Estates. Ideal location just minutes from downtown Monctons vibrant shopping district and conveniently close to the local airport. Over the past 30 years, it has received numerous upgrades, including a new shingled roof installed in 2018, ensuring peace of mind for its subsequent owners. This property is ideal for large families or anyone who loves to entertain. It features a grand entrance adorned with stunning agglomerated marble flooring. The large kitchen boasts Corian countertops, a spacious island, a walk-in pantry, a built-in desk, a wine fridge, and all your essential appliances. The inviting four-season sunroom with its cozy fireplace creates a warm atmosphere, while an optional fifth bedroom on the main floor offers flexibility. Off the dining room, you will find a private deck and gazebo to enjoy. If you work from home, the side entrance leads to a dedicated office/library with a handy half bathperfect for maintaining privacy during work hours. Do you enjoy the outdoors? The property is conveniently located near walking and biking trails and parks, making it a fantastic choice for families with small children and pets. A large three-car garage offers ample space for your vehicles and hobbies. Priced just below assessment and ready for a quick closing. For more information, feel free to reach out! PID number 70180690 MLS NB113485 (id:39198)
Property Details
Interior
Features
Second level Floor
3pc Bathroom
9'1'' x 9'1''Bedroom
14'1'' x 12'5''Ensuite
16'2'' x 9'4''Bedroom
19'7'' x 13'2''Property History
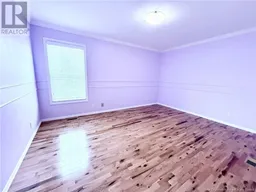 42
42
