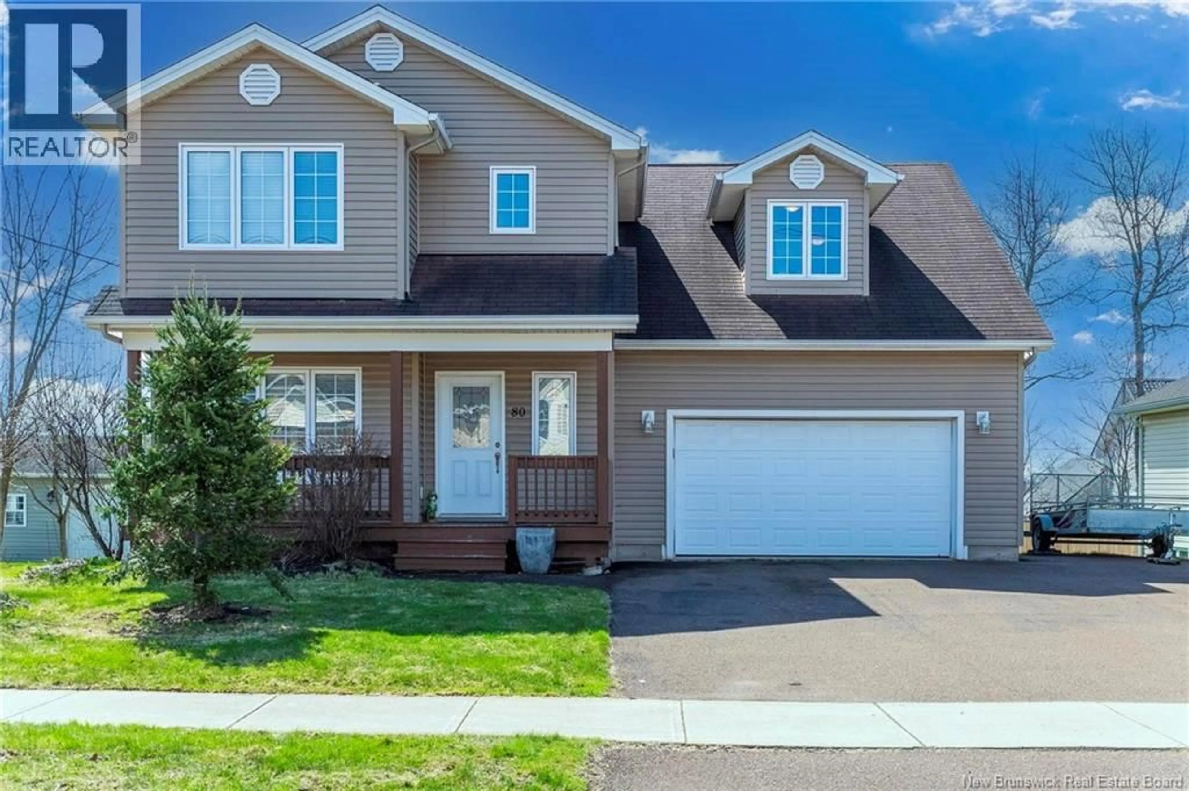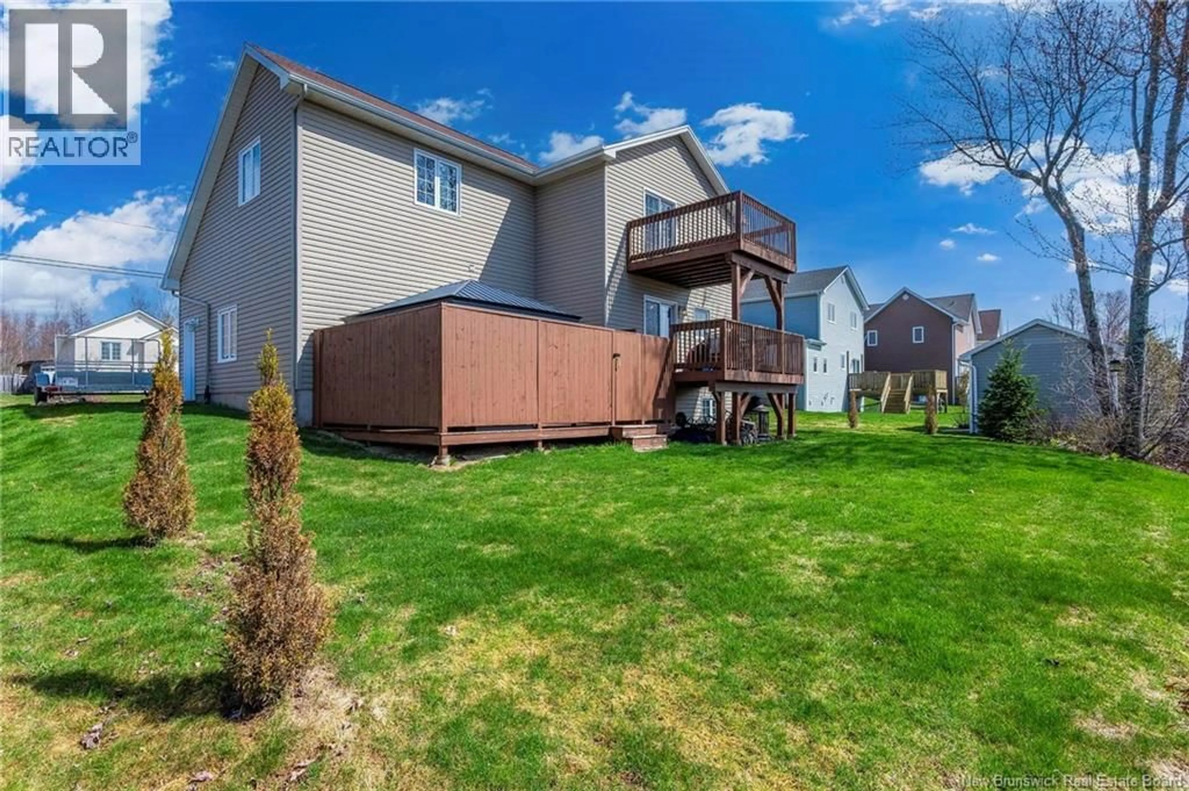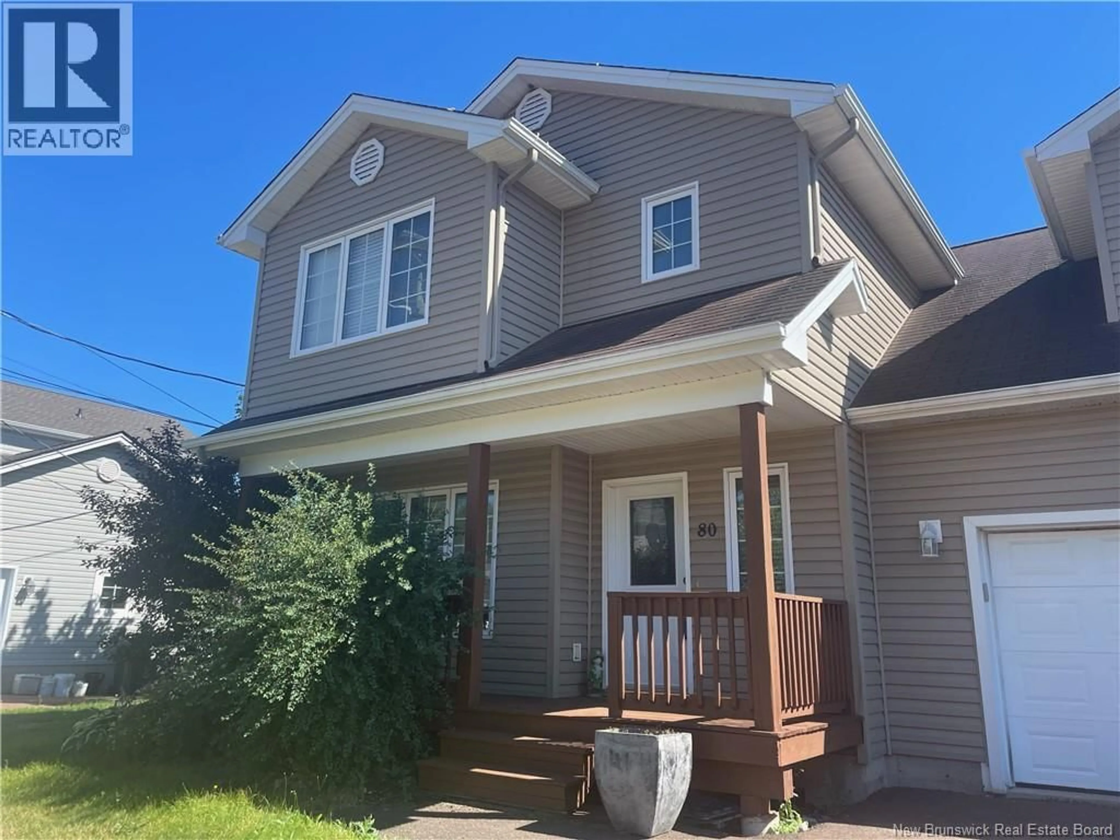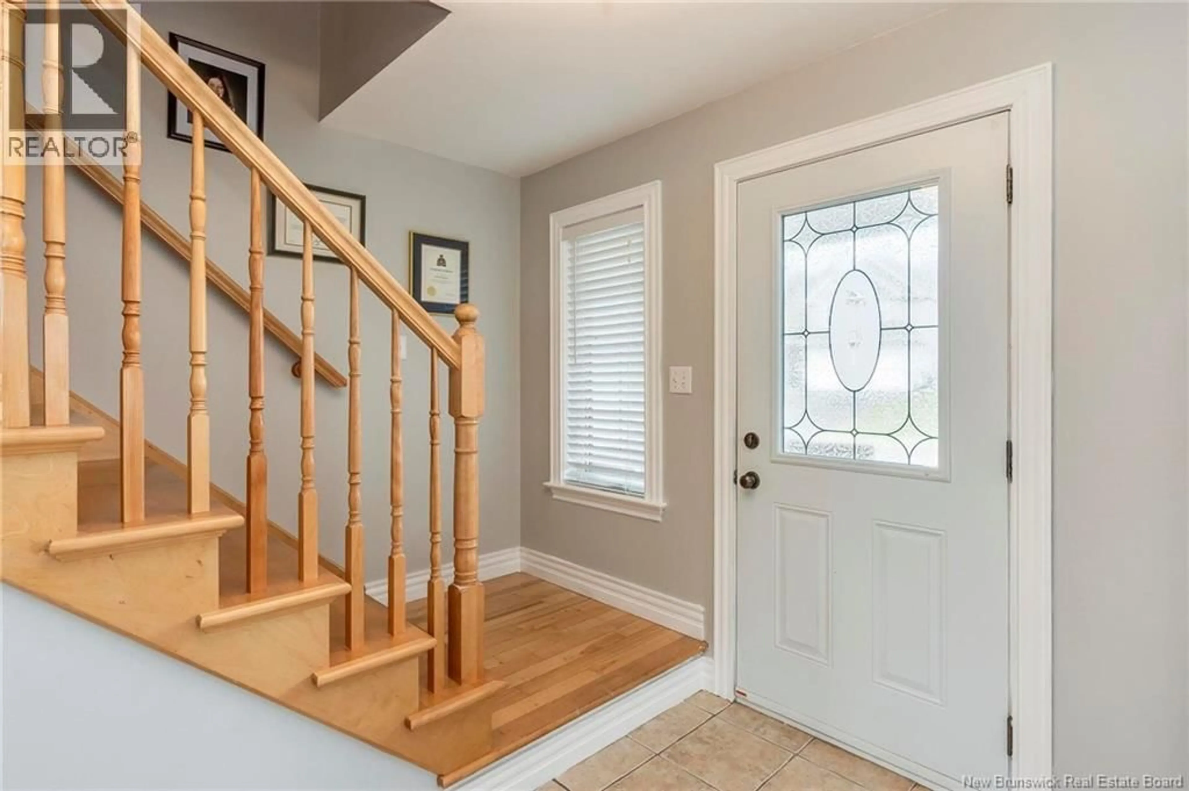80 SAVANNAH DRIVE, Moncton, New Brunswick E1A0L1
Contact us about this property
Highlights
Estimated valueThis is the price Wahi expects this property to sell for.
The calculation is powered by our Instant Home Value Estimate, which uses current market and property price trends to estimate your home’s value with a 90% accuracy rate.Not available
Price/Sqft$296/sqft
Monthly cost
Open Calculator
Description
WELCOME TO 80 SAVANNAH DRIVE! Located in one of Greater Monctons most sought-after neighbourhoods, this beautifully maintained family home offers comfort, space, and thoughtful design throughout. Step inside and instantly feel the warmth and care that has gone into every detail. The main floor features a bright living room, a convenient 2-piece bath, a spacious dining area, and a well-planned kitchen with a walk-in pantry offering an abundance of storage. Upstairs, youll find four generous bedrooms, including a stunning primary suite complete with a 5-piece ensuite and private balcony perfect for your morning coffee or relaxing at the end of the day. A 4-piece main bath and separate laundry room add practicality to the upper level. Every level of this home was designed with organization in mind, featuring plenty of built-in storage. The fully finished basement offers an oversized family room ideal for movie nights, a games area, or entertaining, and even includes rough-ins for a future bathroom. Outside, enjoy a large deck with a private hot tub area, perfect for unwinding or hosting friends and family. The attached double garage adds both convenience and functionality. This home truly has it all space, comfort, and style in an unbeatable location. Contact your REALTOR® today to book a private viewing! (id:39198)
Property Details
Interior
Features
Basement Floor
Storage
3'6'' x 6'1''Family room
18'11'' x 21'4''Bath (# pieces 1-6)
9'11'' x 6'7''Utility room
9'11'' x 6'9''Property History
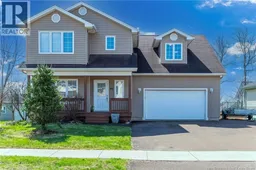 34
34
