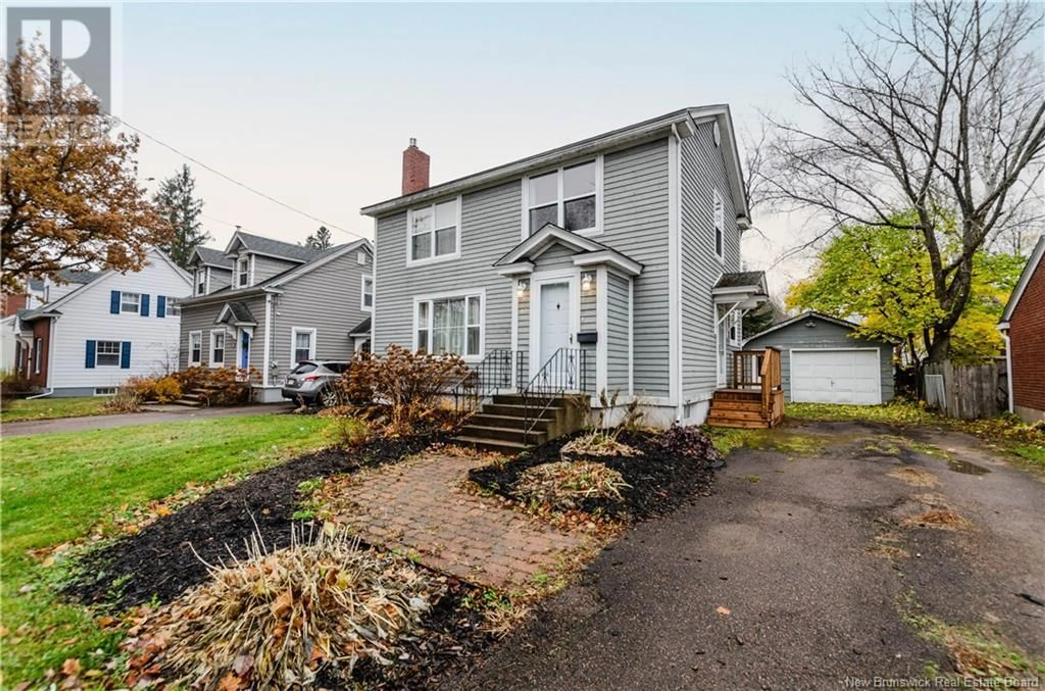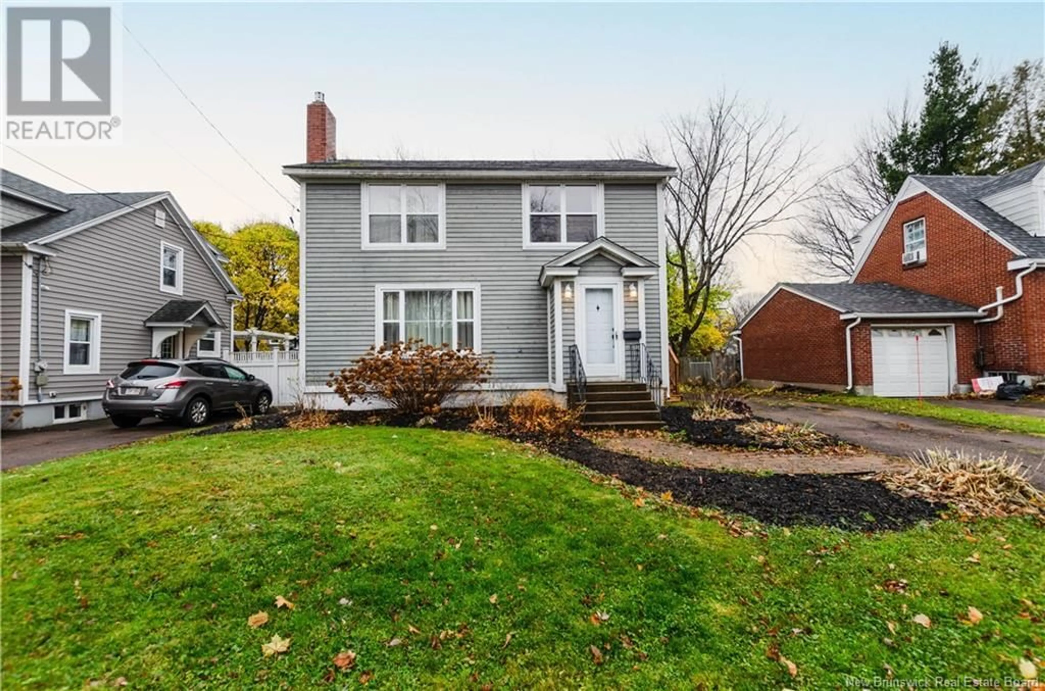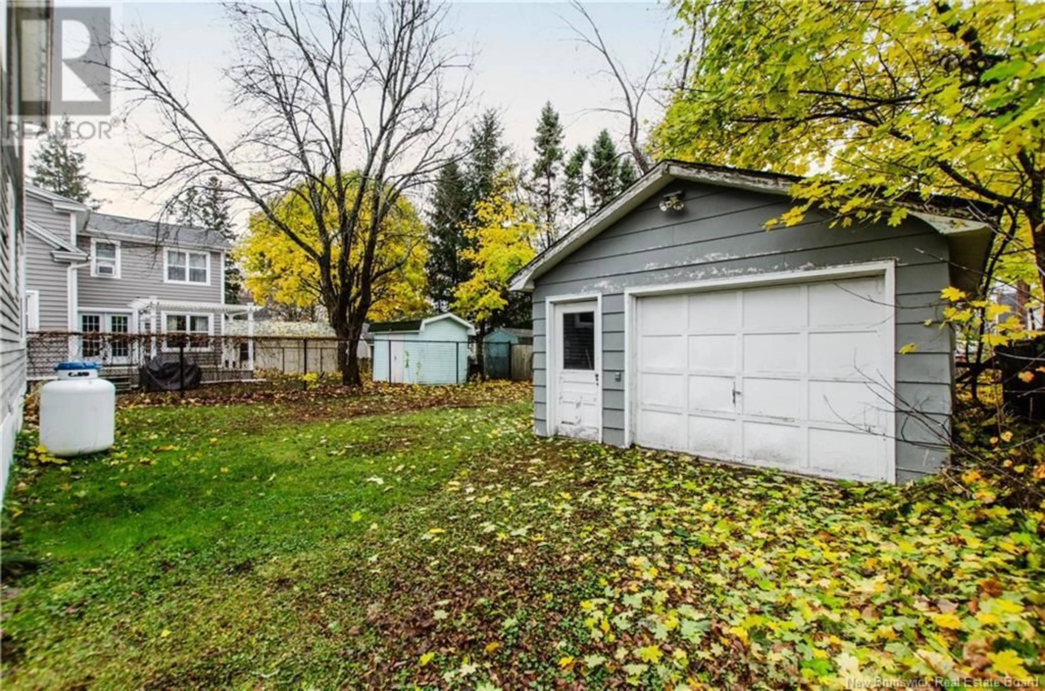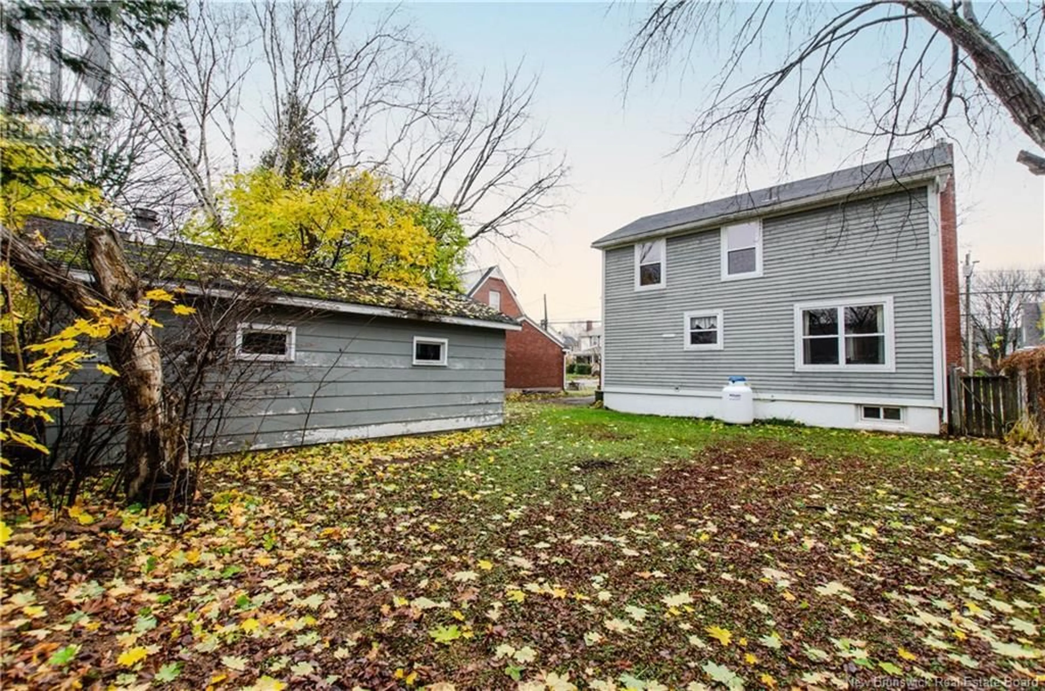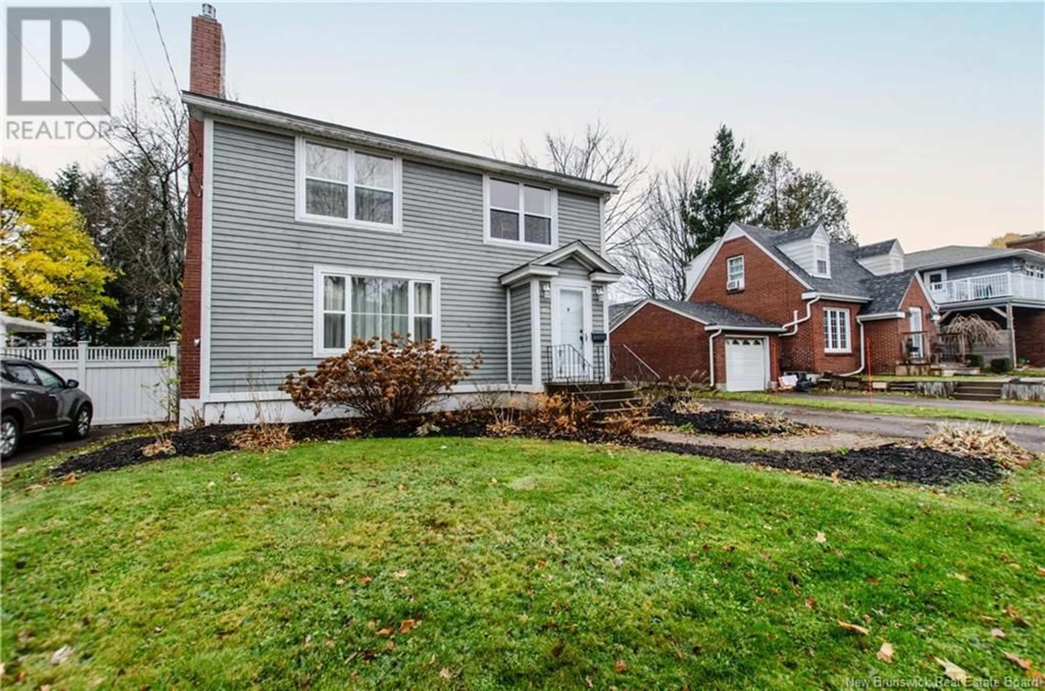
80 ARLINGTON DRIVE, Moncton, New Brunswick E1E3J1
Contact us about this property
Highlights
Estimated ValueThis is the price Wahi expects this property to sell for.
The calculation is powered by our Instant Home Value Estimate, which uses current market and property price trends to estimate your home’s value with a 90% accuracy rate.Not available
Price/Sqft$208/sqft
Est. Mortgage$1,524/mo
Tax Amount ()$3,493/yr
Days On Market146 days
Description
Welcome to this timeless Cape Cod home nestled in Monctons sought-after Old West End neighborhood. This charming four-bedroom residence has been lovingly maintained and updated, blending modern conveniences with classic character. The home features an updated kitchen, original hardwood floors throughout, and newer windows that bring in plenty of natural light. The cozy propane fireplace adds warmth and ambiance, making it perfect for those crisp winter nights. Currently, three bedrooms serve as sleeping quarters, while the fourth has been transformed into a stunning home office, complete with built-in bookshelves that create an inviting library-like atmosphere. Outside, the landscaped yard is adorned with perennials that bloom beautifully every spring. The detached garage offers versatile possibilitieswhether you need a space for your vehicle, a woodworking shop, or a personalized retreat like a ""she-shed"" or ""man cave."" This homes location is hard to beat. Youll be within walking distance of Centennial Park with its scenic trails, Jones Lake, the Avenir Centre for events and entertainment, and an array of dining options. Dont miss the chance to own a home filled with the character and charm that newer builds often lack. Schedule a showing with your REALTOR ® todaythis gem is priced to sell! (id:39198)
Property Details
Interior
Features
Main level Floor
Other
Other
Other
Other
Property History
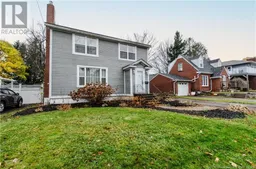 42
42
