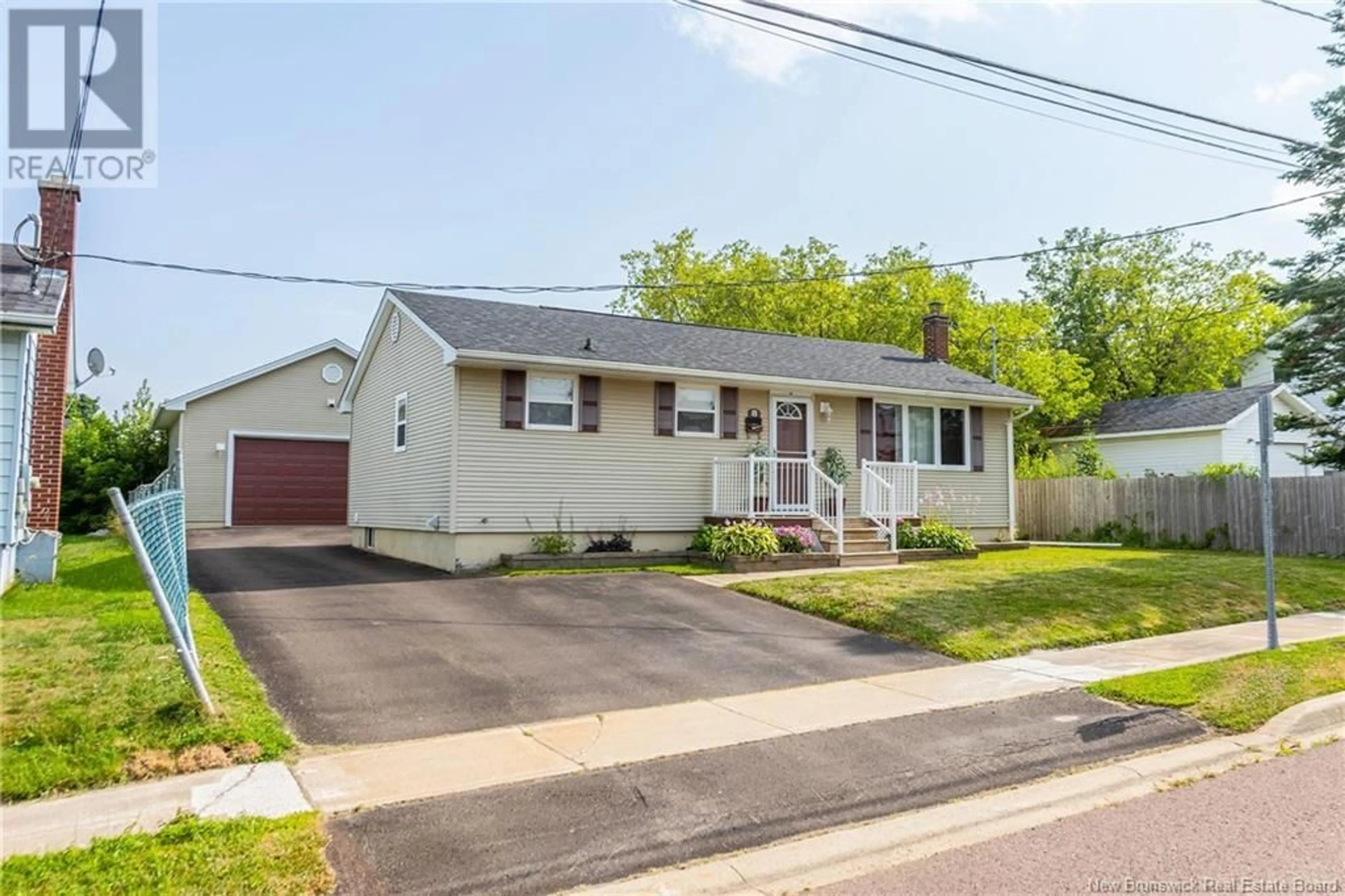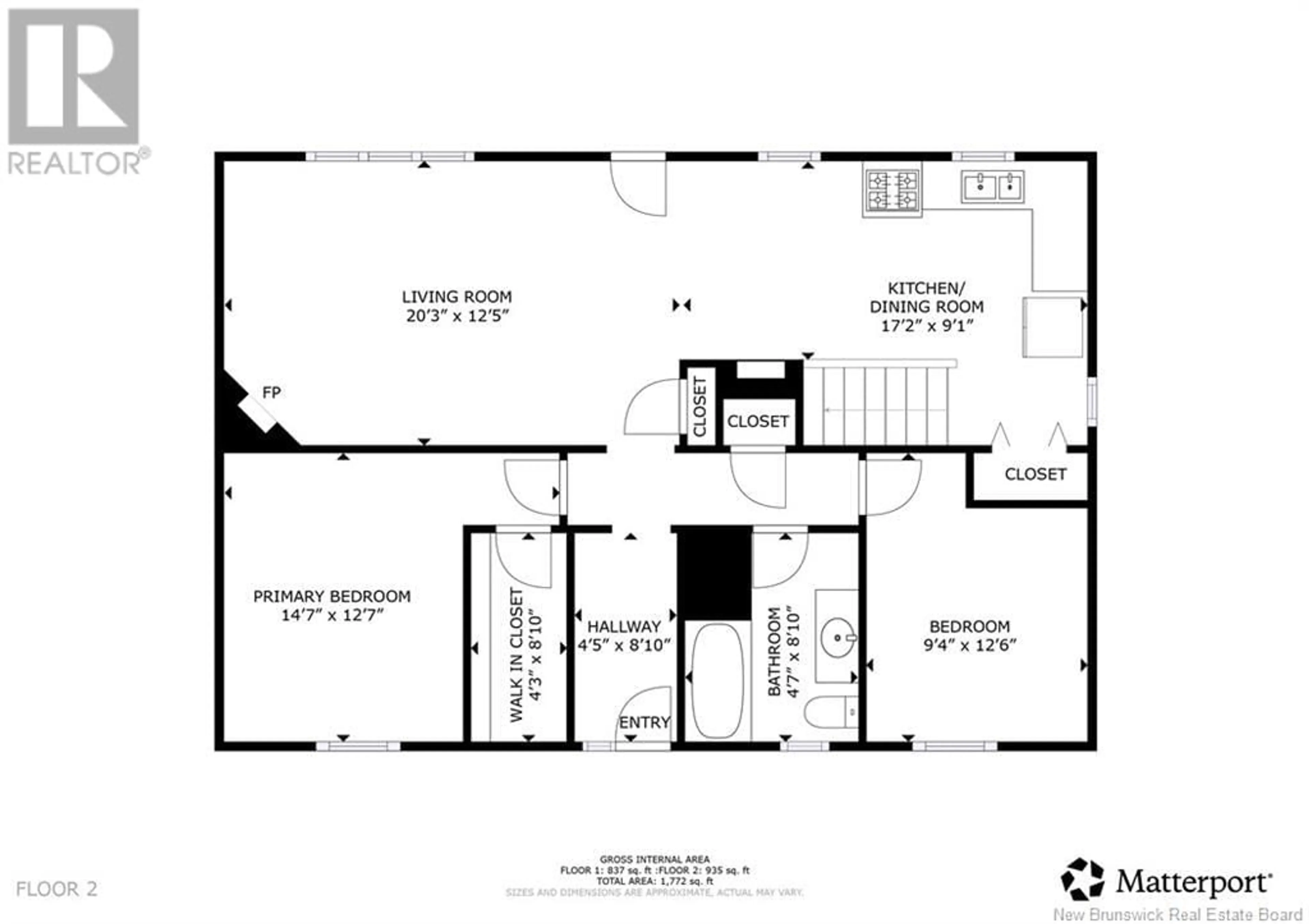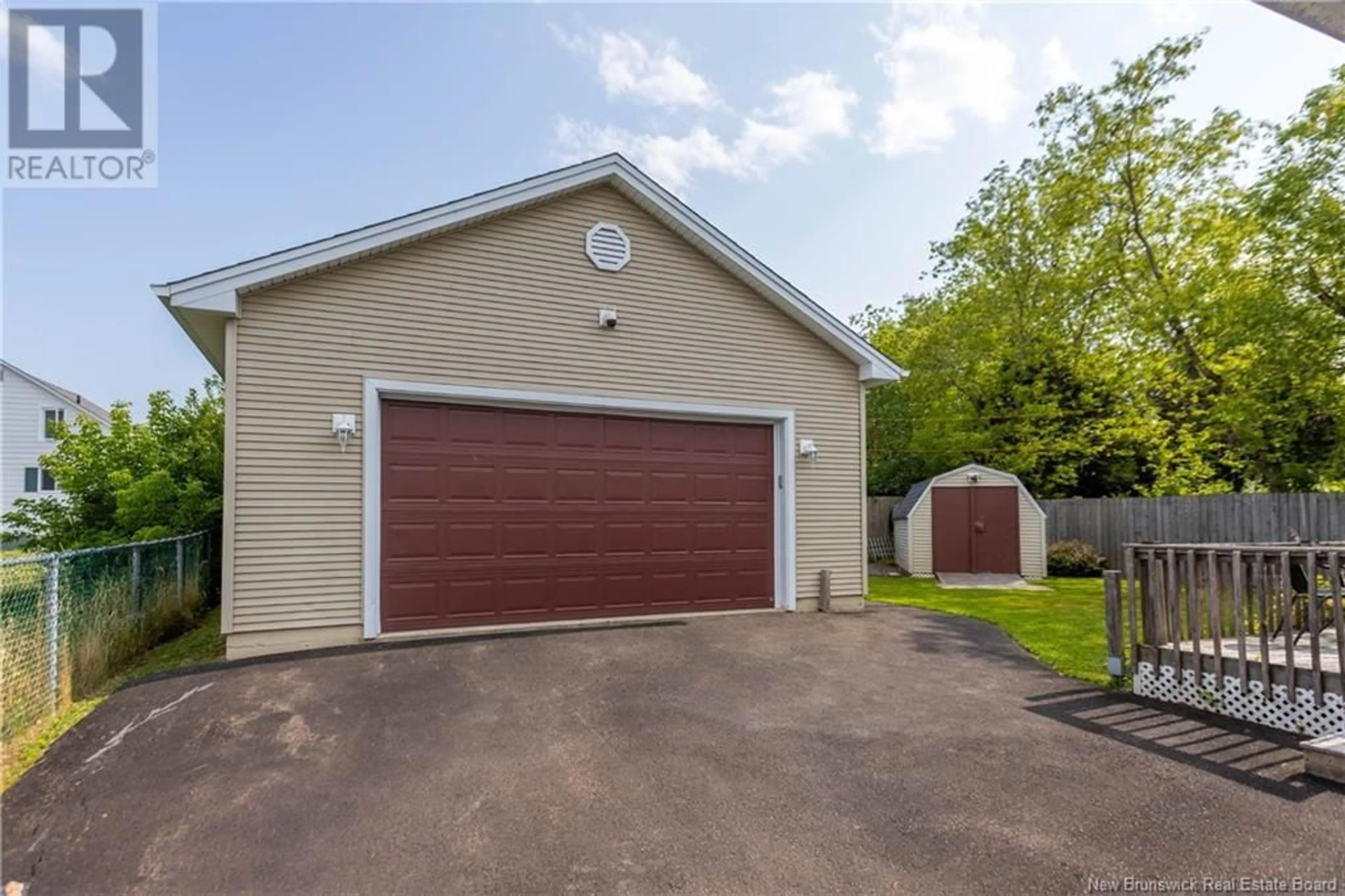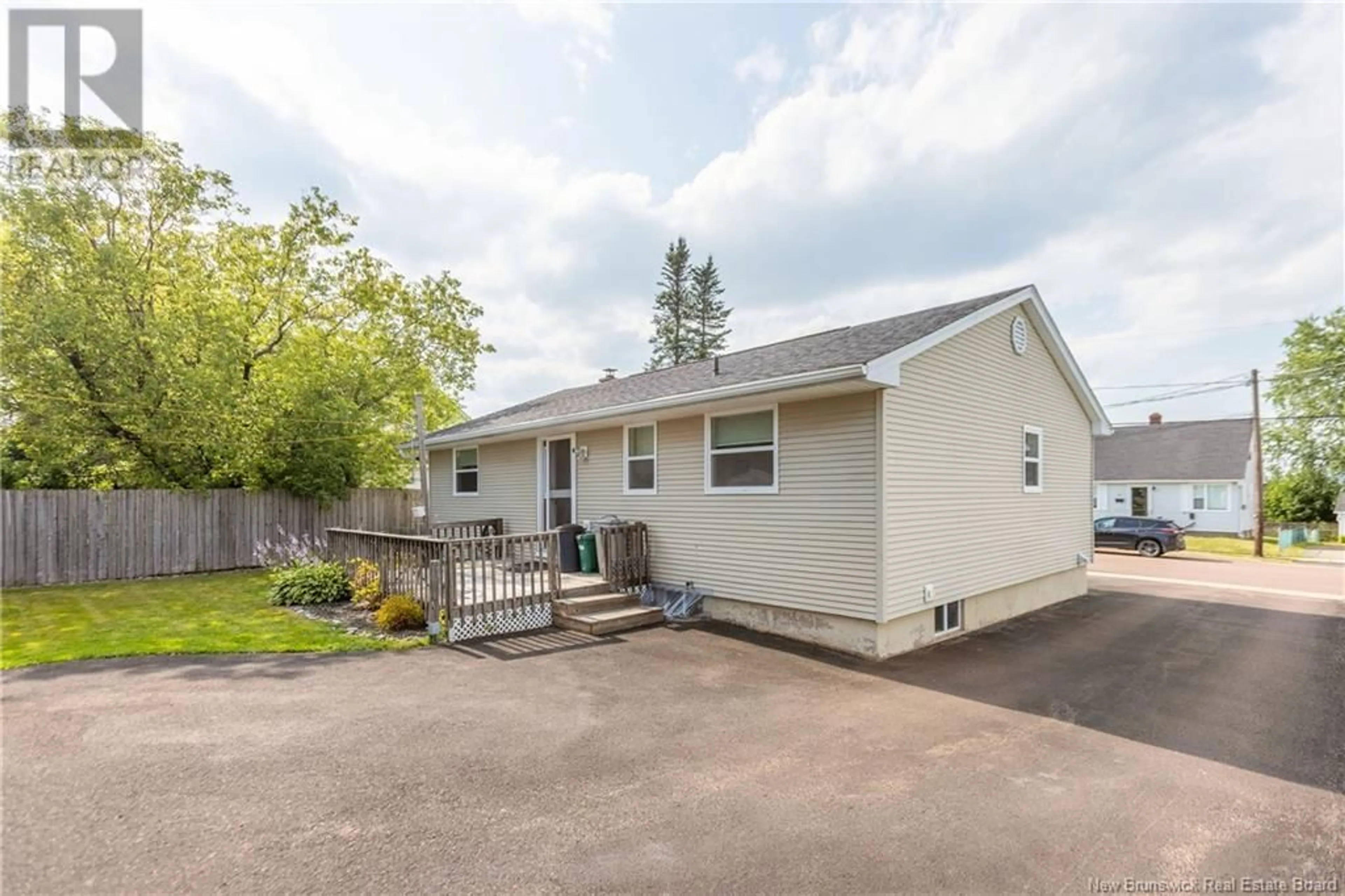8 BLACK STREET, Moncton, New Brunswick E1C4C3
Contact us about this property
Highlights
Estimated valueThis is the price Wahi expects this property to sell for.
The calculation is powered by our Instant Home Value Estimate, which uses current market and property price trends to estimate your home’s value with a 90% accuracy rate.Not available
Price/Sqft$189/sqft
Monthly cost
Open Calculator
Description
FULLY UPDATED BUNGALOW WITH DETACHED 24X24 INSULATED GARAGE! This property is impeccably kept and has been fully updated by the current owners - making it a turn-key home close to the Moncton Hospital, and minutes to everything. The private backyard is fenced, with a back deck and the entry leading into the large foyer. This leads through to the open-concept living room with ductless heat pump, dining room, and lovely kitchen with stainless appliances and crown moldings. At the back of the main floor is the large primary bedroom with heat pump and adjoining walk-in closet, a guest bedroom, and a beautiful full bathroom. The lower level is fully finished, featuring a fantastic family room, a games room or bar area, a third (non-conforming) bedroom, a second full bathroom, a separate laundry room, and a storage/utility room. The garage is a huge bonus - 24x24, with 12 foot ceilings. This building has a pull-down attic staircase with great storage space above. The garage is insulated, heated, and has 100 amps running to it. Updates include: garage (2009), windows and siding with rigid foam under (2009), bathroom renovation (2009), new breaker panel (2009), mudroom and walk-in closet (2011), basement finished (2017), paved driveway (2010), front steps (2010), heat pumps (2015), roof shingles (2013), hardwood throguhout main floor (2023), kitchen (2007), fence (2010), (id:39198)
Property Details
Interior
Features
Basement Floor
Utility room
9'10'' x 8'8''Laundry room
11'2'' x 9'6''3pc Bathroom
8'1'' x 6'7''Bedroom
11'6'' x 9'8''Property History
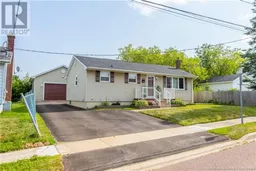 42
42
