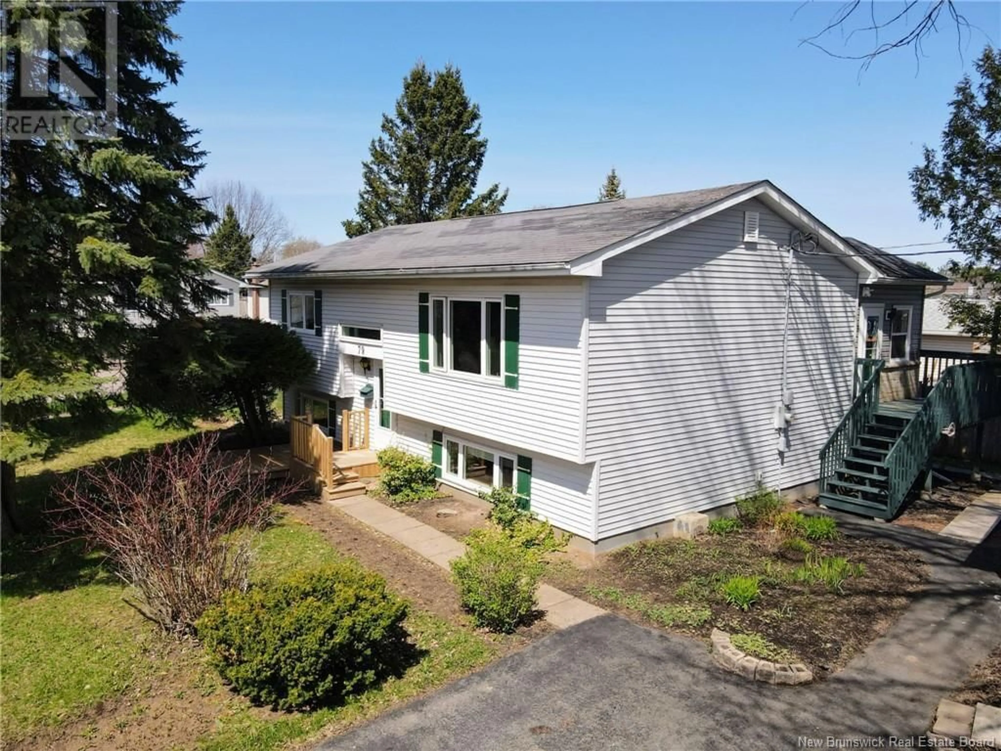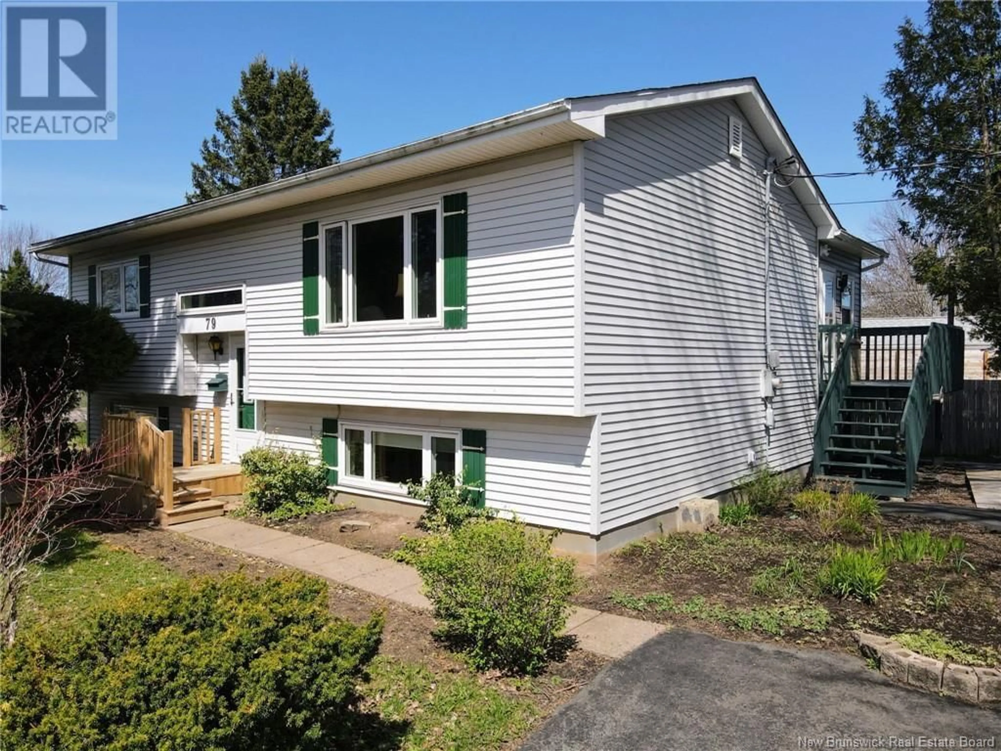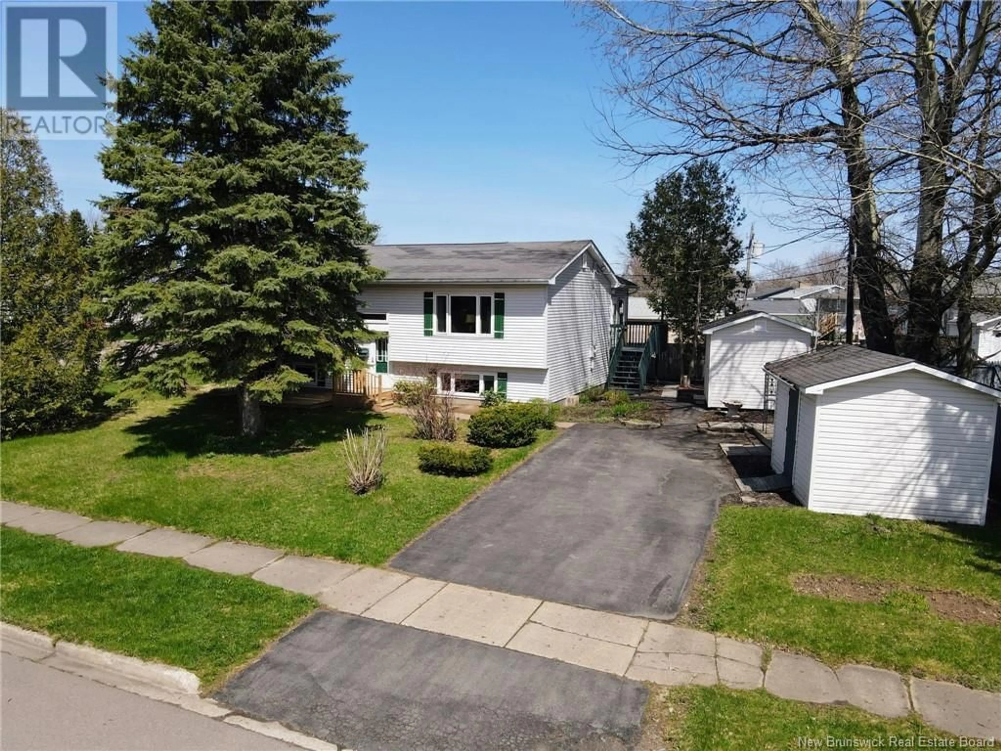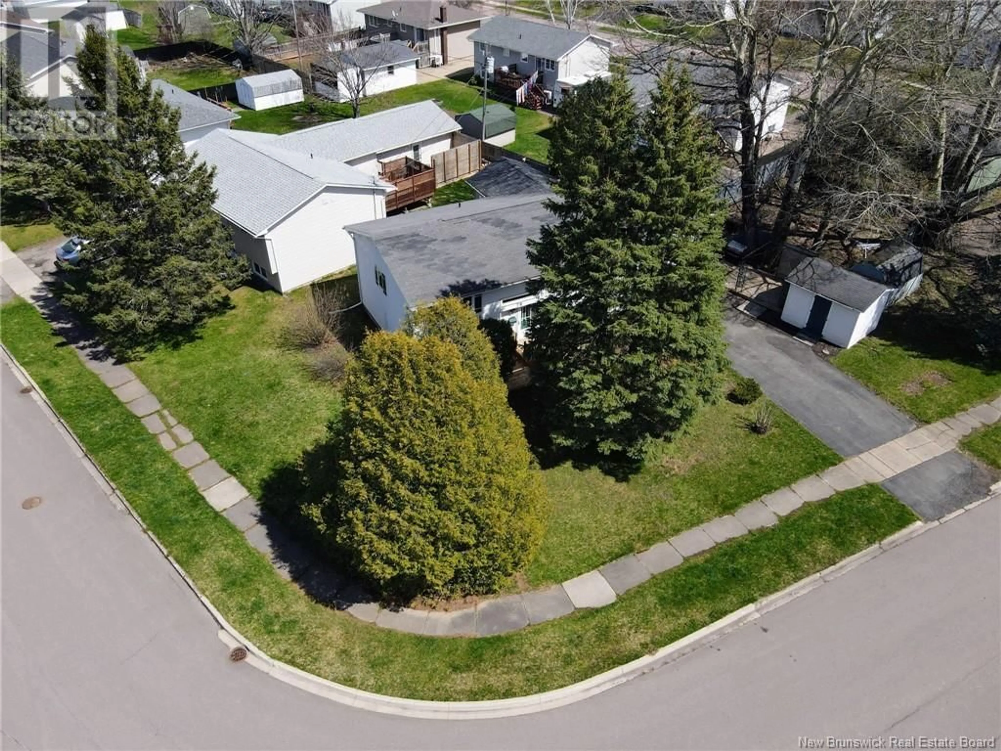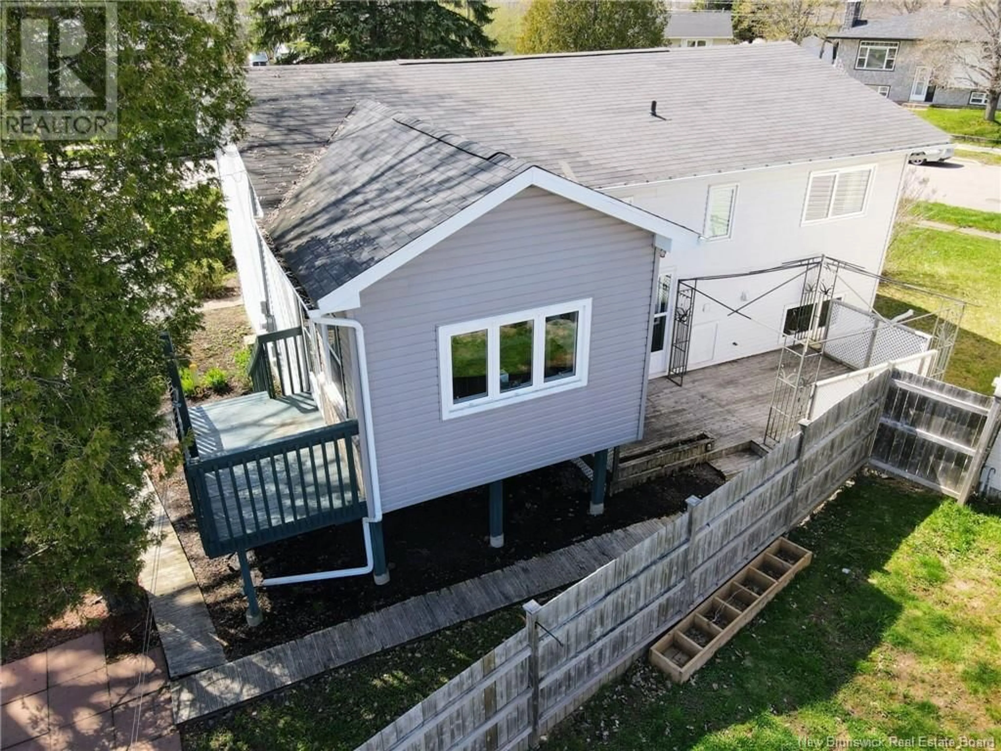79 AUTUMN TERRACE, Moncton, New Brunswick E1C8Y3
Contact us about this property
Highlights
Estimated ValueThis is the price Wahi expects this property to sell for.
The calculation is powered by our Instant Home Value Estimate, which uses current market and property price trends to estimate your home’s value with a 90% accuracy rate.Not available
Price/Sqft$343/sqft
Est. Mortgage$1,683/mo
Tax Amount ()$3,237/yr
Days On Market41 days
Description
NEW ROOFING SHINGLES ( May 2025) INLAW or APARTEMENT POSSIBLE with PRIVATE ENTRANCE - DESIRABLE LOCATION Welcome to 79 Autumn Terrace, a well-maintained raised split entry nestled in a highly sought-after areajust minutes from the Moncton Hospital and U de M! This charming home offers comfort, warmth, and a tranquil atmosphere that makes it truly special and has so much potential. Cared for by its original owners, you will step inside and head up to the bright, spacious living room featuring beautiful hardwood floors. The kitchen and dining area offer ample cabinets and counter spaceperfect for cooking, entertaining, or everyday family meals. From the dining room, step out into the cozy FOUR SEASON sunroom with cathedral ceiling (2014), an ideal spot to relax or enjoy a quiet conversation with friends and family. Down the hall, youll find a generously sized primary bedroom, a second bedroom, and a 4-piece bathroom. The fully finished lower level offers exceptional flexibility and includes its own private entrance so perfect for an in-law suite, a rental unit, or additional living space. It features great big windows, a kitchen, a large family room, a full bath, and a confirming bedroom plus a storage area that also doubles as the laundry room. Power bill is $305/monthly budget. Roofing replaced in May 2025. Dont miss this opportunity to own a spacious, move-in-ready home in a fantastic location. Contact your REALTOR® today to schedule a private showing. (id:39198)
Property Details
Interior
Features
Basement Floor
Laundry room
10' x 13'4pc Bathroom
9'7'' x 11'7''Bedroom
11' x 12'Dining room
10' x 6'6''Property History
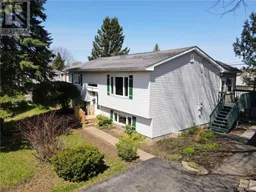 32
32
