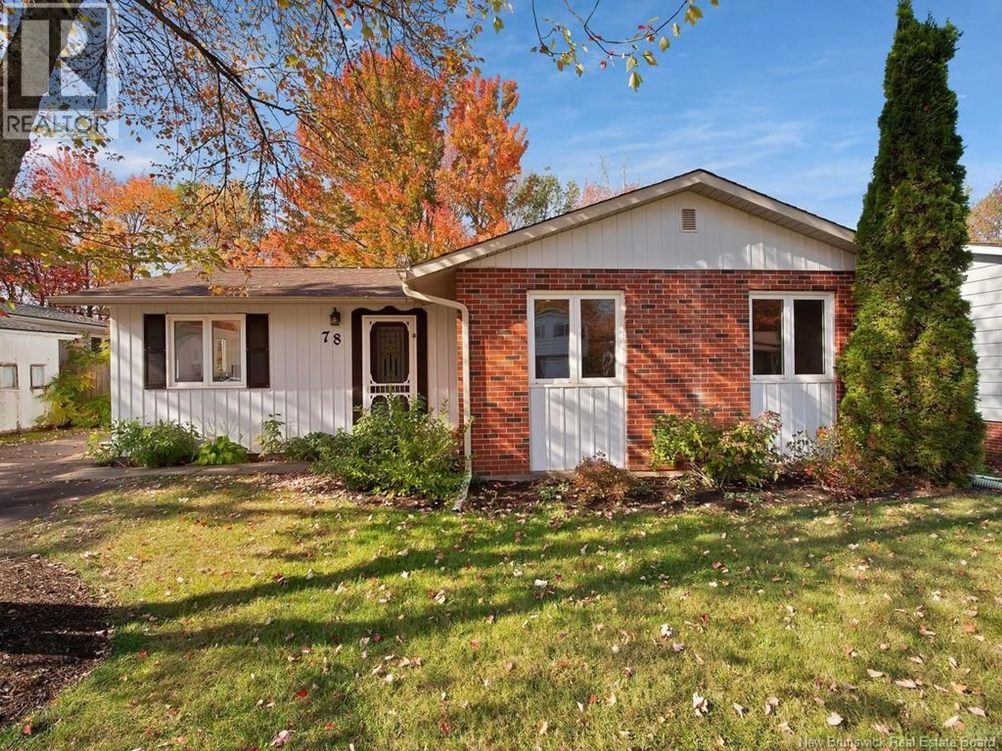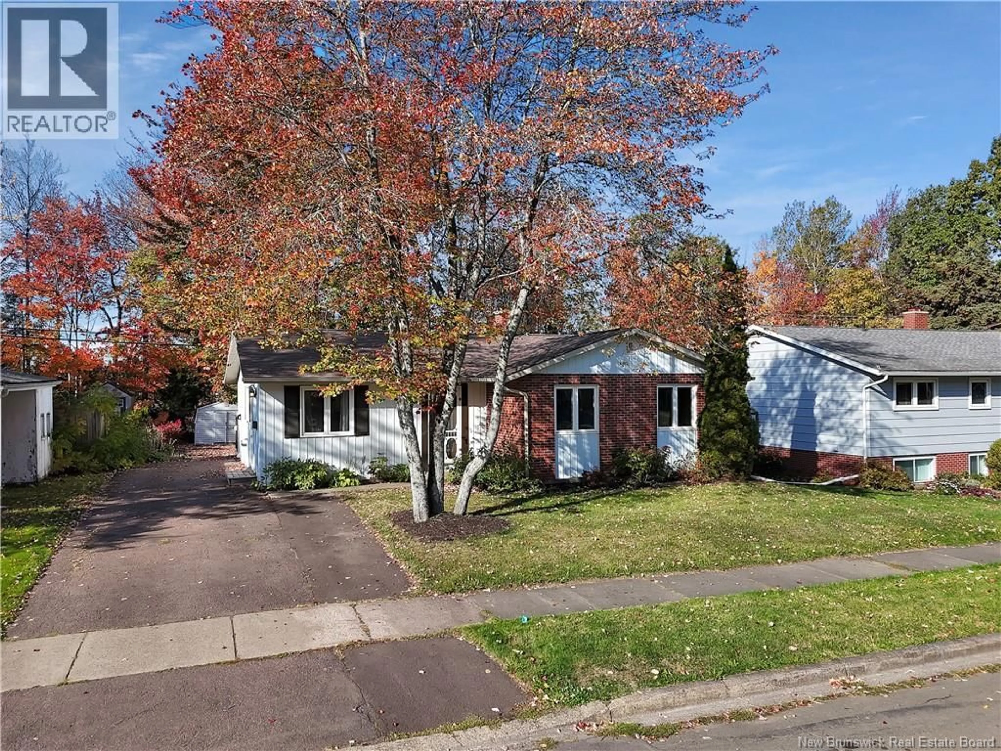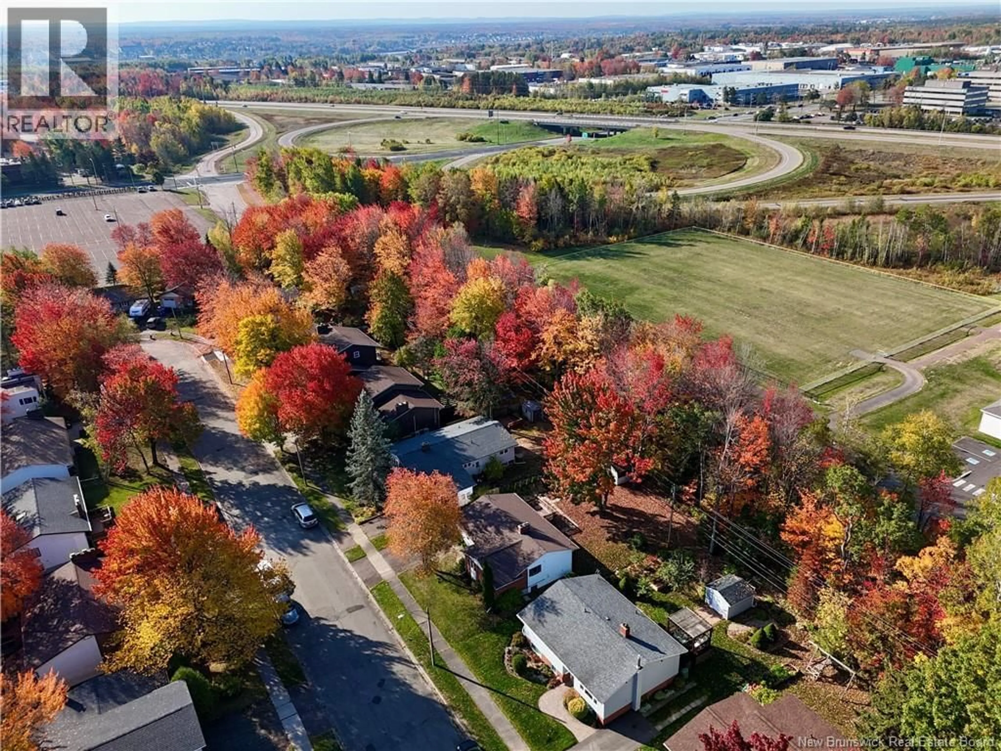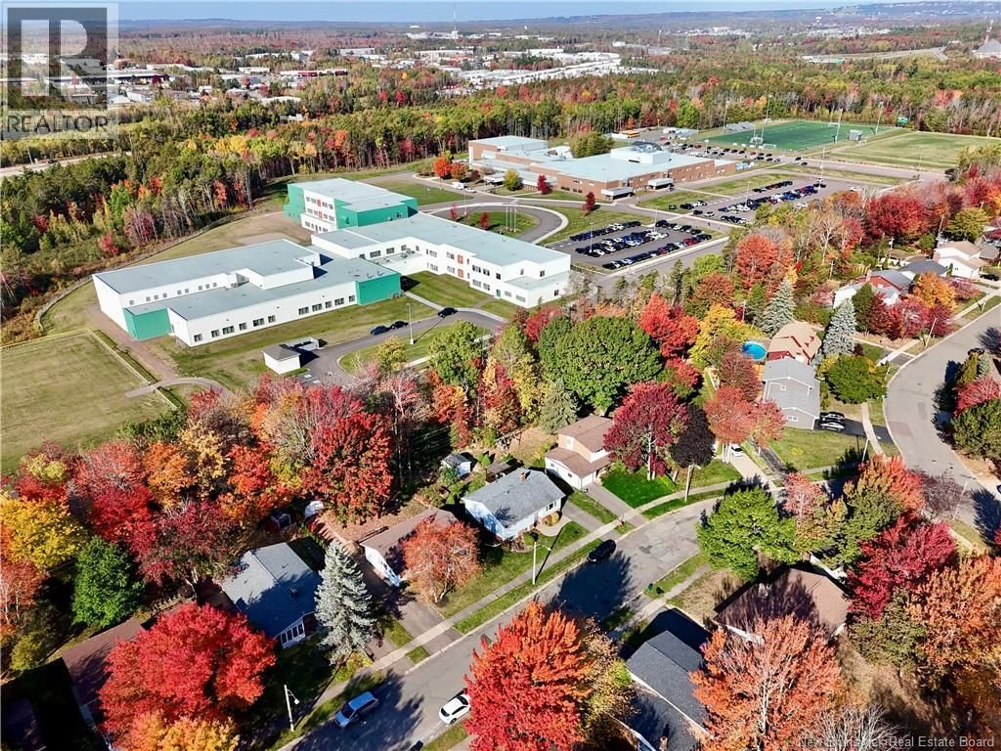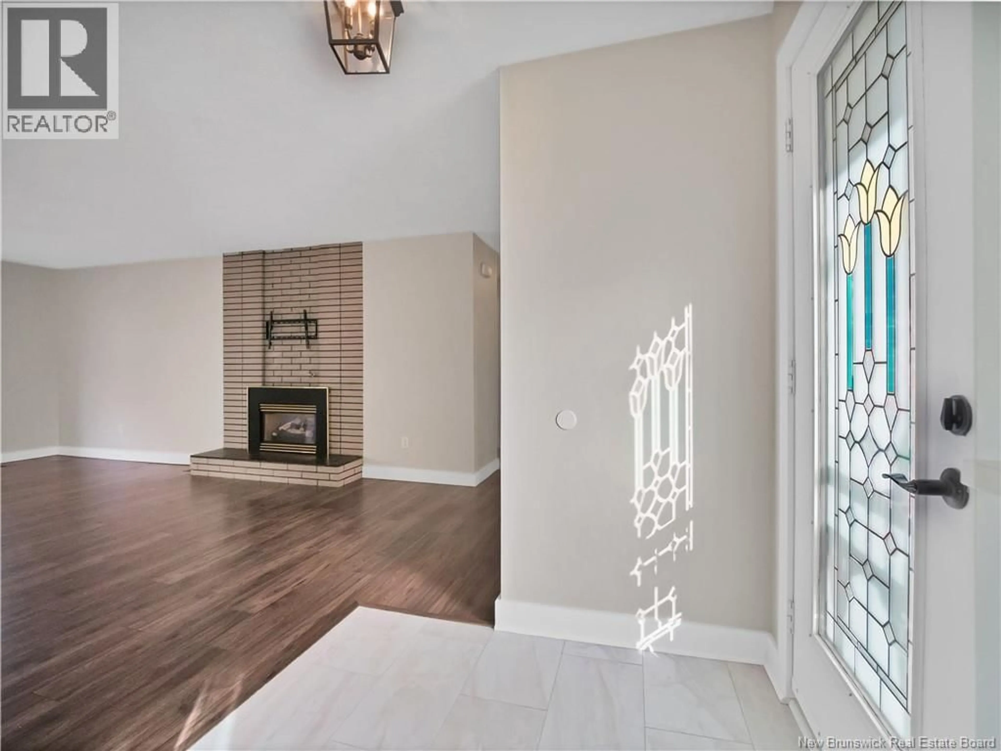78 CHANDLER CRESCENT, Moncton, New Brunswick E1E3W7
Contact us about this property
Highlights
Estimated valueThis is the price Wahi expects this property to sell for.
The calculation is powered by our Instant Home Value Estimate, which uses current market and property price trends to estimate your home’s value with a 90% accuracy rate.Not available
Price/Sqft$166/sqft
Monthly cost
Open Calculator
Description
Welcome to 78 Chandler Crescent, a beautifully maintained home located in the quiet and family-friendly Centennial Park areaone of Monctons most desirable neighbourhoods. This property offers a perfect blend of comfort, functionality, and flexibility with an immaculate lower-level in-law suite offering excellent income potential. The main level features a bright and inviting layout with three bedrooms, a full bathroom, a spacious living room, a functional kitchen, and a separate dining area. Numerous updates provide peace of mind, including a new roof (2021), new hot water tank (2021), conversion from oil to natural gas heating (2023), and installation of baseboard heaters (2023).The lower level, accessible through a private entrance, includes a full kitchen, living/dining area, bathroom, and large non-conforming bedroom. A great opportunity for a mortgage helper or secondary suite. This home is ideally located within walking distance of Centennial Parks walking and biking trails, dog park, tennis courts, TreeGo zipline, skating, and public pool. Its also just minutes from shopping, restaurants, and the brand-new Wabanaki Middle School. Impeccably cared for and move-in ready, this property offers exceptional value in a prime locationperfect for families, investors, or anyone seeking a versatile and worry-free home. (id:39198)
Property Details
Interior
Features
Basement Floor
4pc Bathroom
6'4'' x 4'1''Kitchen
8'8'' x 9'1''Bedroom
11'1'' x 10'10''Living room
14' x 14'7''Property History
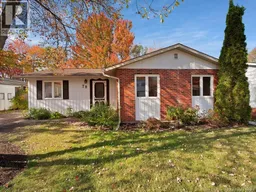 36
36
