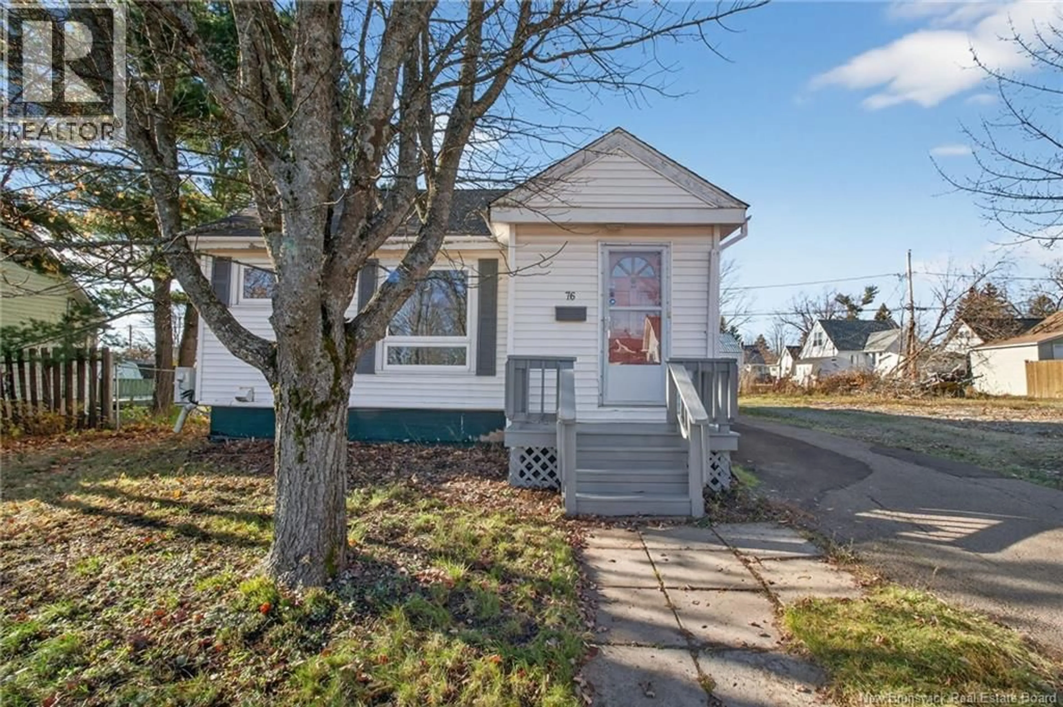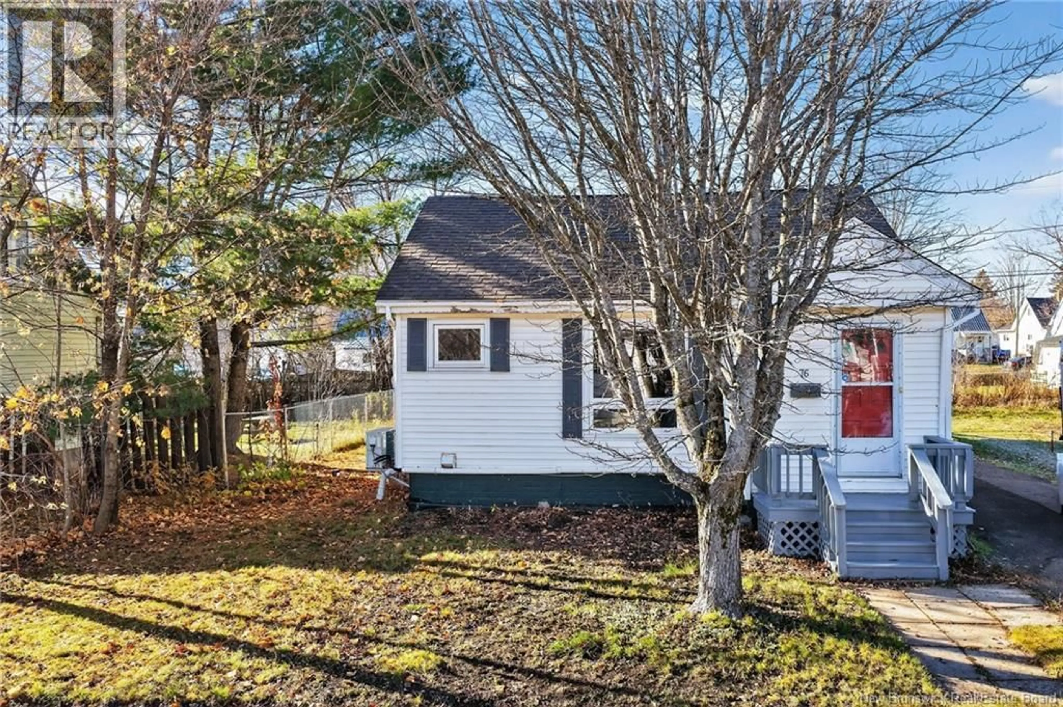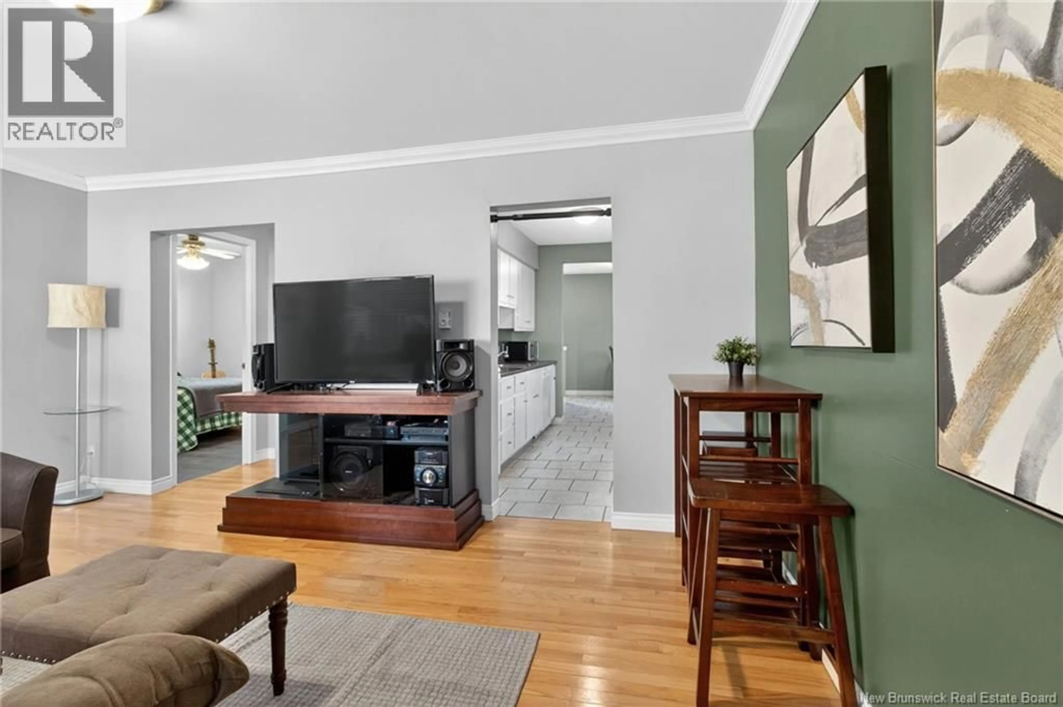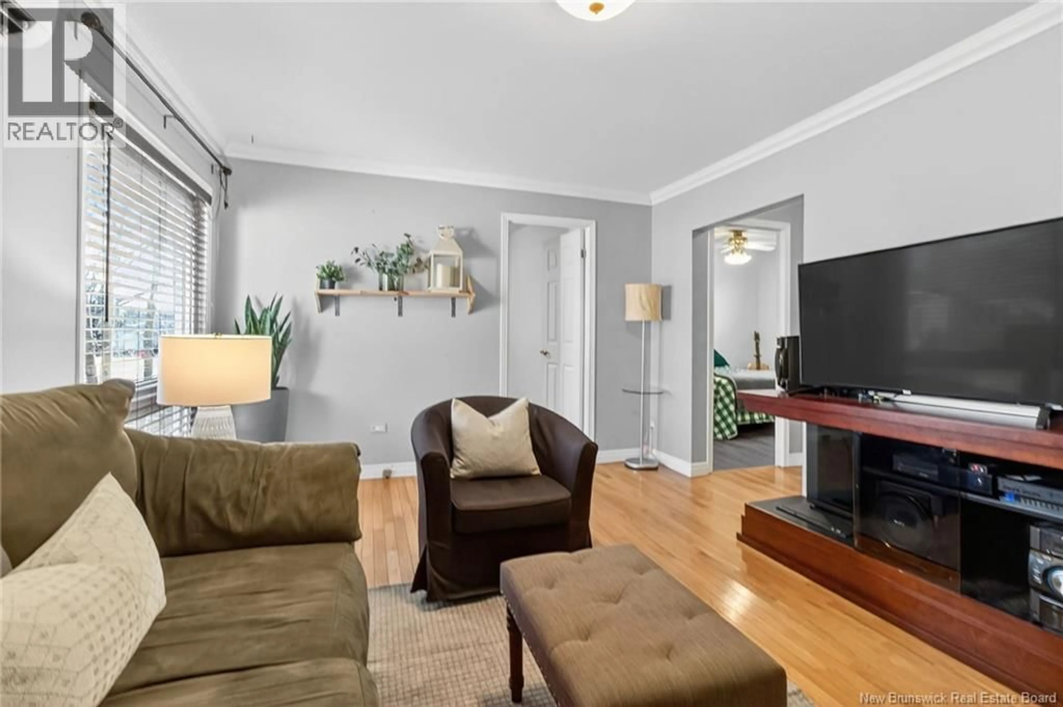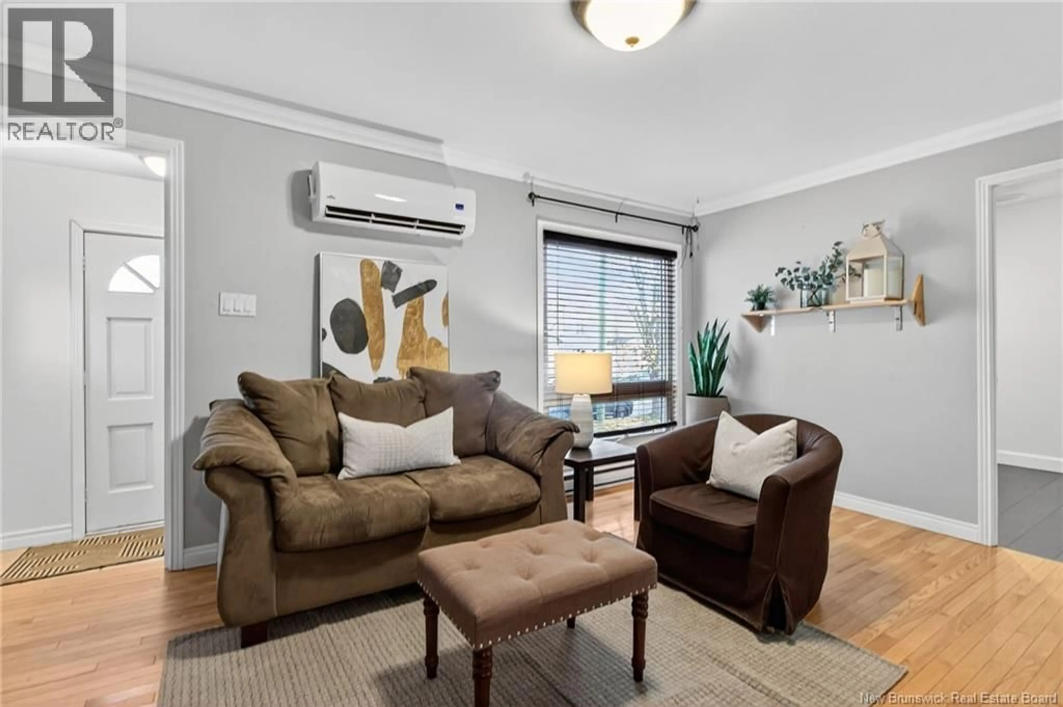76 LESLIE STREET, Moncton, New Brunswick E1C6M5
Contact us about this property
Highlights
Estimated valueThis is the price Wahi expects this property to sell for.
The calculation is powered by our Instant Home Value Estimate, which uses current market and property price trends to estimate your home’s value with a 90% accuracy rate.Not available
Price/Sqft$243/sqft
Monthly cost
Open Calculator
Description
SEPARATE EXTERIOR ENTRANCE TO THE BASEMENT// PLUMBED IN SINK // ZONED R2 // POTENTIAL FOR RENTAL INCOME // ROOF ONLY 10 YEARS OLD // Welcome to 76 Leslie! Conveniently located in Central Moncton, close to both the hospitals, this cozy 2 bed 1 bath home is ideal for someone starting up on the property ladder. With low ownership costs, why pay rent when you can own? As you enter the front door, you step inside a mud area that leads to the living room featuring a MINI SPLIT HEAT PUMP, great for providing year-round comfort and savings in heating costs. Off the living room are the primary and secondary bedrooms, a full bathroom and a galley, eat-in kitchen. Near the dining area is the rear door that leads directly down to the FULLY FINISHED BASEMENT featuring framed in windows and is plumbed-in with a sink - potential of making a second full bathroom on this level. A large room that can be used as a rec room, family room or even possibly converted into a bedroom. Lots of potential to make a mortgage helper in the basement! A sizeable backyard and paved driveway round up this home well. Do not wait on this little gem, schedule a showing today! (id:39198)
Property Details
Interior
Features
Main level Floor
Dining room
9'6'' x 7'2''Living room
11'2'' x 15'9''Kitchen
11'2'' x 8'2''Bedroom
9'2'' x 7'11''Property History
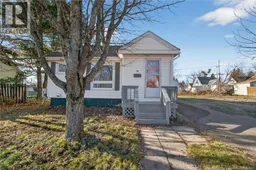 38
38
