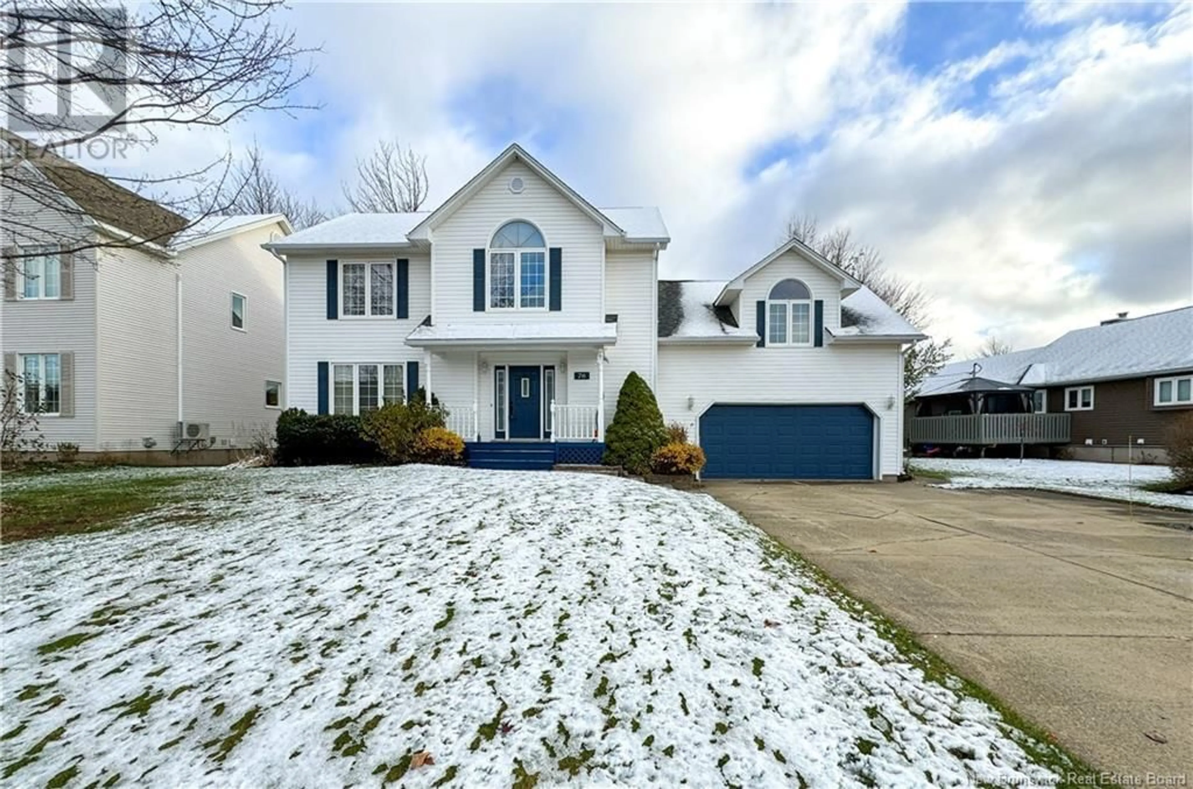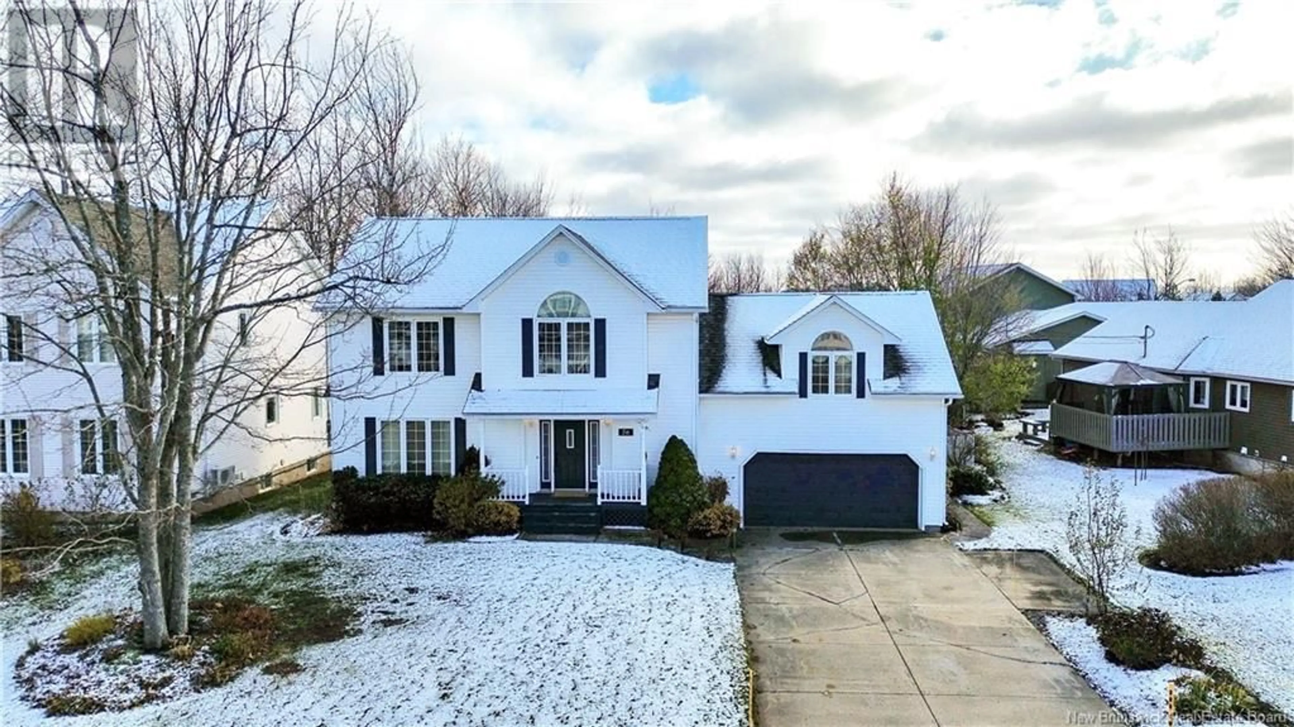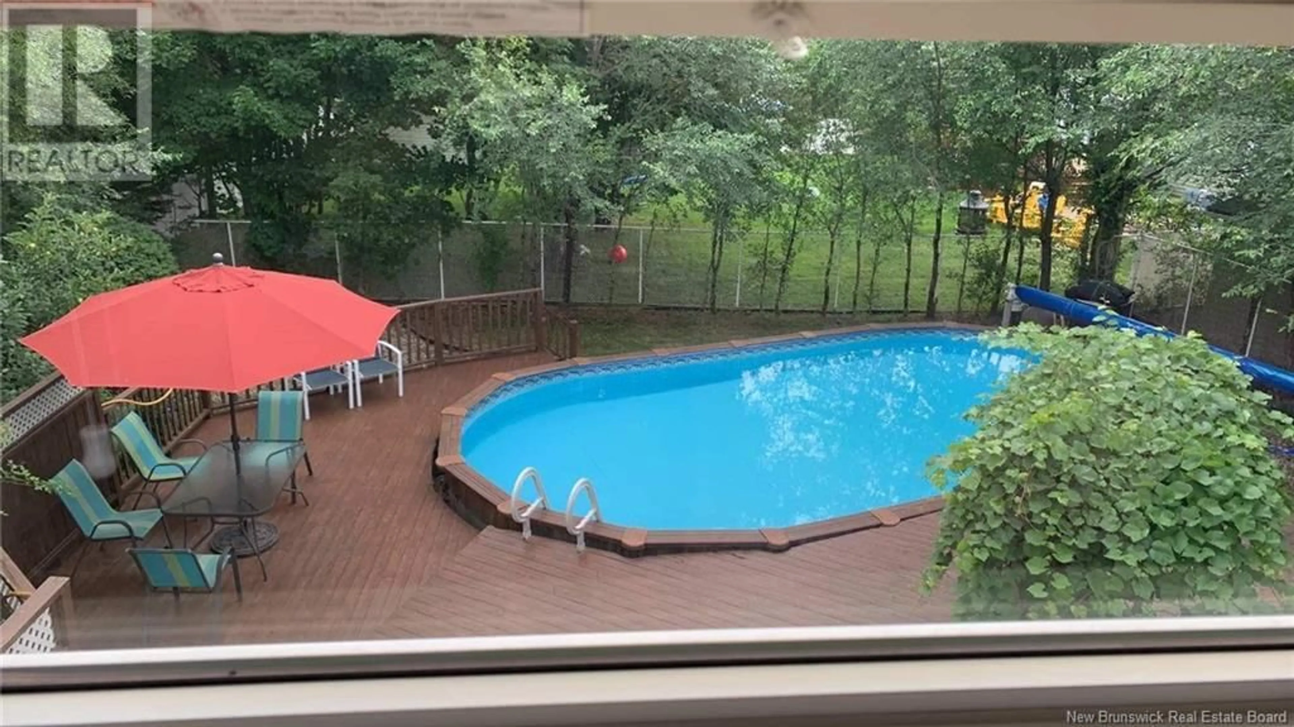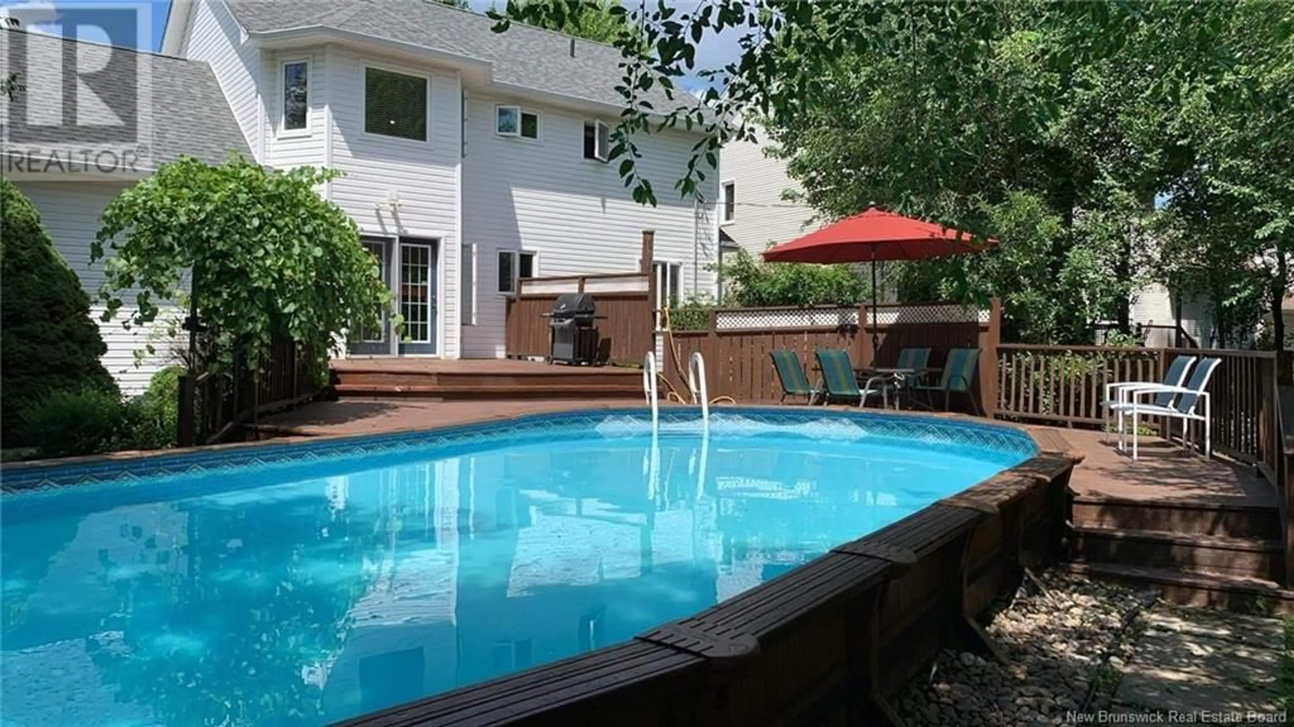76 Greenhaven Drive, Moncton, New Brunswick E1G2K2
Contact us about this property
Highlights
Estimated ValueThis is the price Wahi expects this property to sell for.
The calculation is powered by our Instant Home Value Estimate, which uses current market and property price trends to estimate your home’s value with a 90% accuracy rate.Not available
Price/Sqft$286/sqft
Est. Mortgage$2,482/mo
Tax Amount ()-
Days On Market17 hours
Description
Welcome to 76 Greenhaven! Situated in the desirable Moncton North neighborhood, this home offers the perfect balance of convenience and tranquility. It's located near parks, trails, English and French schools, shopping centers, the YMCA, and more. Step inside to discover a cozy living room with a fireplace and a formal dining room. The kitchen boasts quartz countertops, a breakfast nook, and access to a fully fenced backyard featuring a large deck and a partially in-ground pool. The upper level offers three bedrooms, including a primary suite with its own en-suite bathroom and walk-in closet. A spacious bonus room provides versatile options, perfect as a fourth bedroom, home office, or guest space. The fully finished basement enhances the home with a family room, two non-conforming bedrooms, ample storage, and a separate entrance from the garageideal for a mortgage helper or rental unit. Additional features include an attached double-car garage, a paved driveway, and beautifully landscaped grounds. Don't miss the opportunity to make this your homecontact your REALTOR® today to arrange a viewing! (id:39198)
Property Details
Interior
Features
Second level Floor
Bedroom
21'5'' x 15'Primary Bedroom
13'5'' x 14'6''Bedroom
10'4'' x 11'10''Bedroom
11'7'' x 13'Exterior
Features
Property History
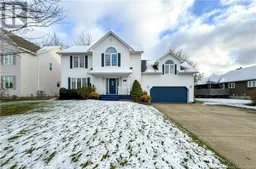 47
47
