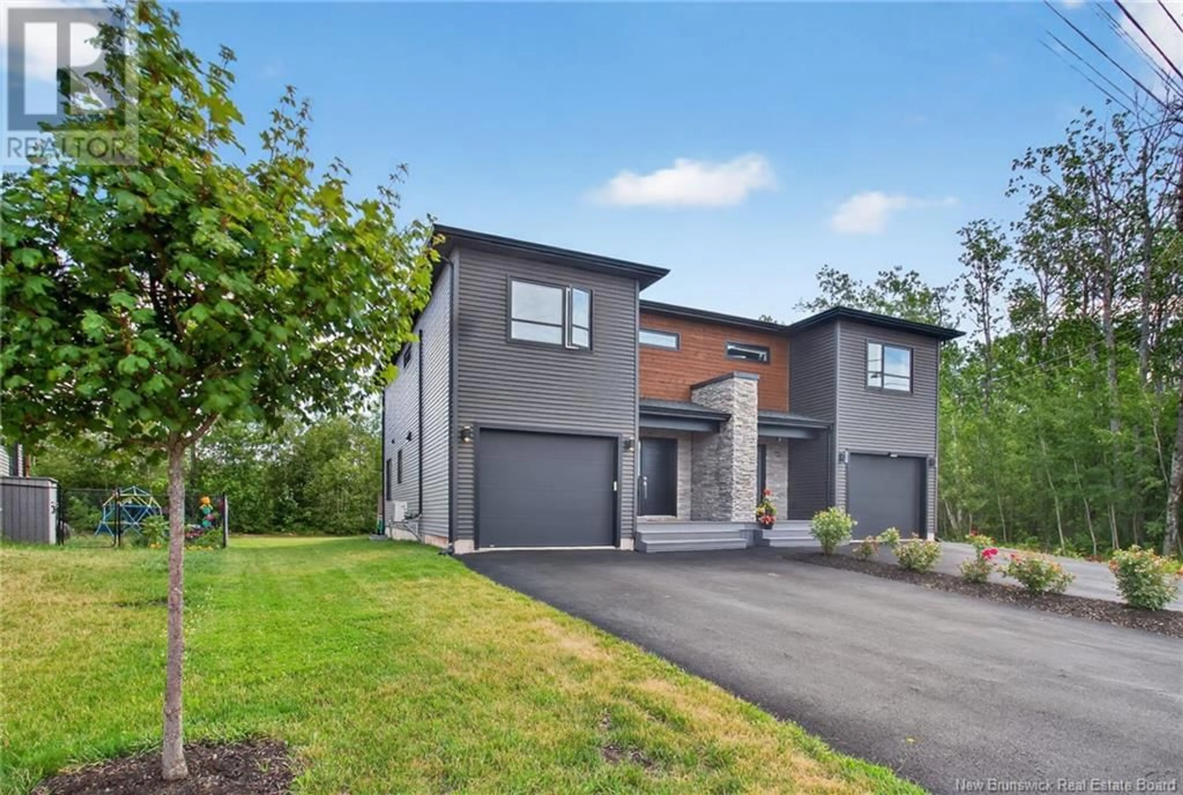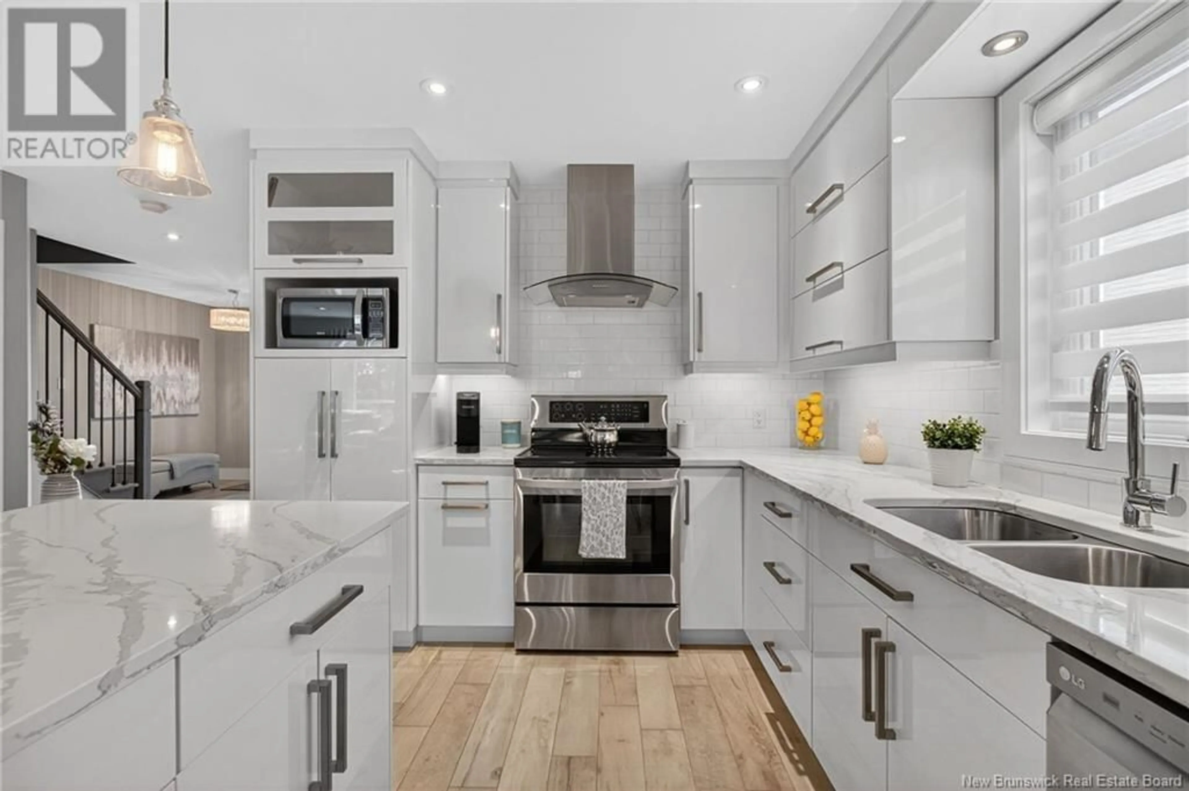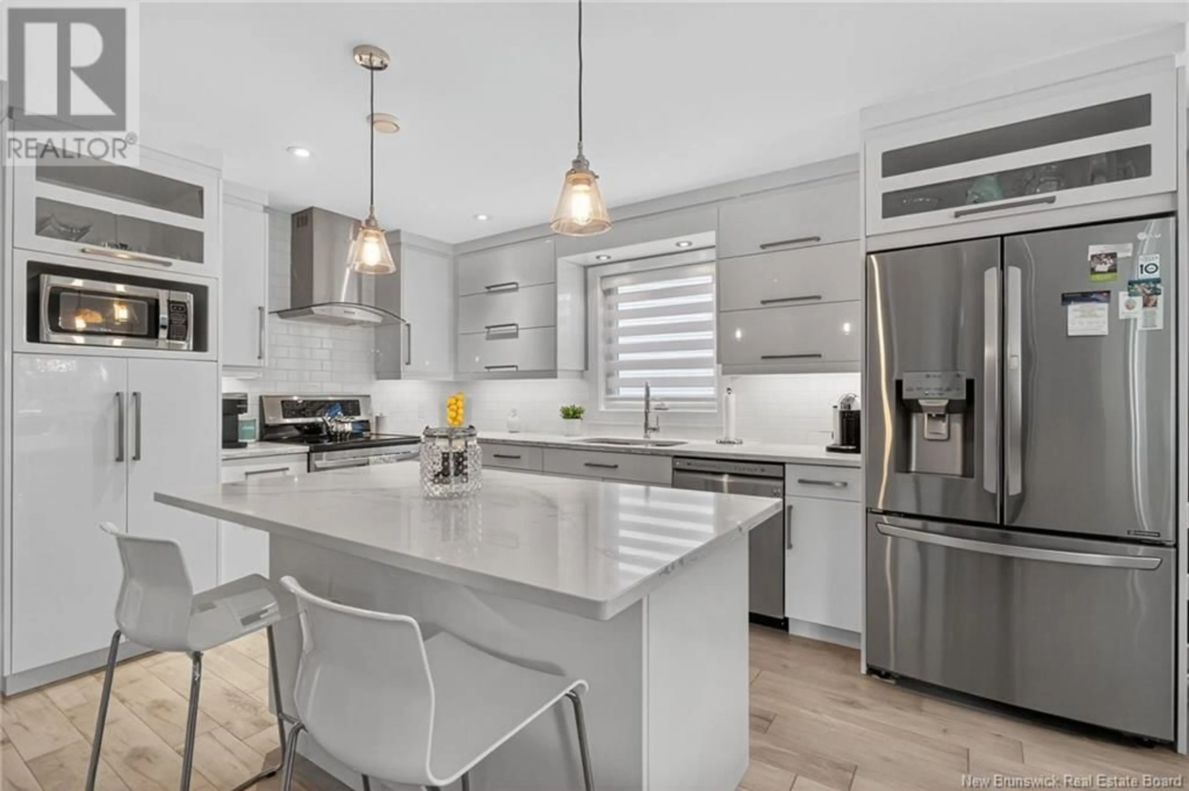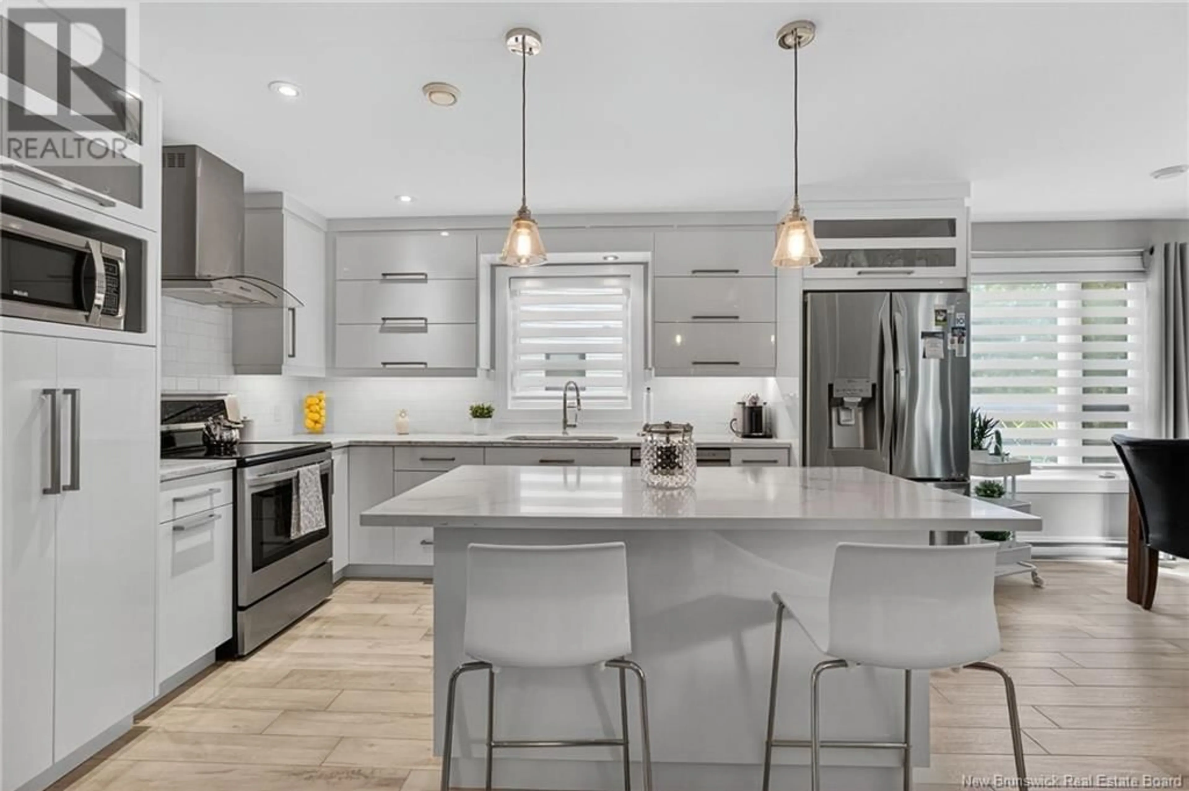74 TIMANDRA CRESCENT, Moncton, New Brunswick E1G5Y4
Contact us about this property
Highlights
Estimated valueThis is the price Wahi expects this property to sell for.
The calculation is powered by our Instant Home Value Estimate, which uses current market and property price trends to estimate your home’s value with a 90% accuracy rate.Not available
Price/Sqft$271/sqft
Monthly cost
Open Calculator
Description
STILL SHOWING LIKE NEW! Welcome to 74 Timandra, a beautifully maintained 2-storey semi-detached home located on a quiet crescent and backing onto a scenic greenbelt with a walking trail. Built just 7 years ago, this immaculate home features a single car garage and a double paved driveway. Step inside to a spacious foyer with a double closet. The open-concept main floor is perfect for entertaining and everyday living. The kitchen boasts an abundance of crisp white cabinetry, a center island, granite countertops, and a classic subway tile backsplash. The adjoining dining area includes patio doors leading to a back deck with a gazebo. The living room is filled with natural light and features a sleek electric wall-mounted fireplace. A stylish 2-piece powder room completes the main level. Upstairs, youll find three generously sized bedrooms, including a primary suite with a large walk-in closet and direct access to the luxurious 5-piece bathroom, complete with double vanity, soaker tub, and custom tiled shower. This level also includes a separate laundry room. The unfinished lower level offers incredible potential with space for a future family room, fourth bedroom (egress window already in place), full 4-piece bath (roughed-in), and storage area. Additional features include an air exchanger, owned hot water tank, central vac rough-in and 2 mini-split heat pumps for year-round comfort and efficiency. This home is a pleasure to show and truly move-in ready. CALL TODAY! (id:39198)
Property Details
Interior
Features
Second level Floor
Laundry room
6'2'' x 7'7''5pc Bathroom
12'6'' x 8'1''Bedroom
13'7'' x 12'Bedroom
12'5'' x 10'1''Property History
 50
50




