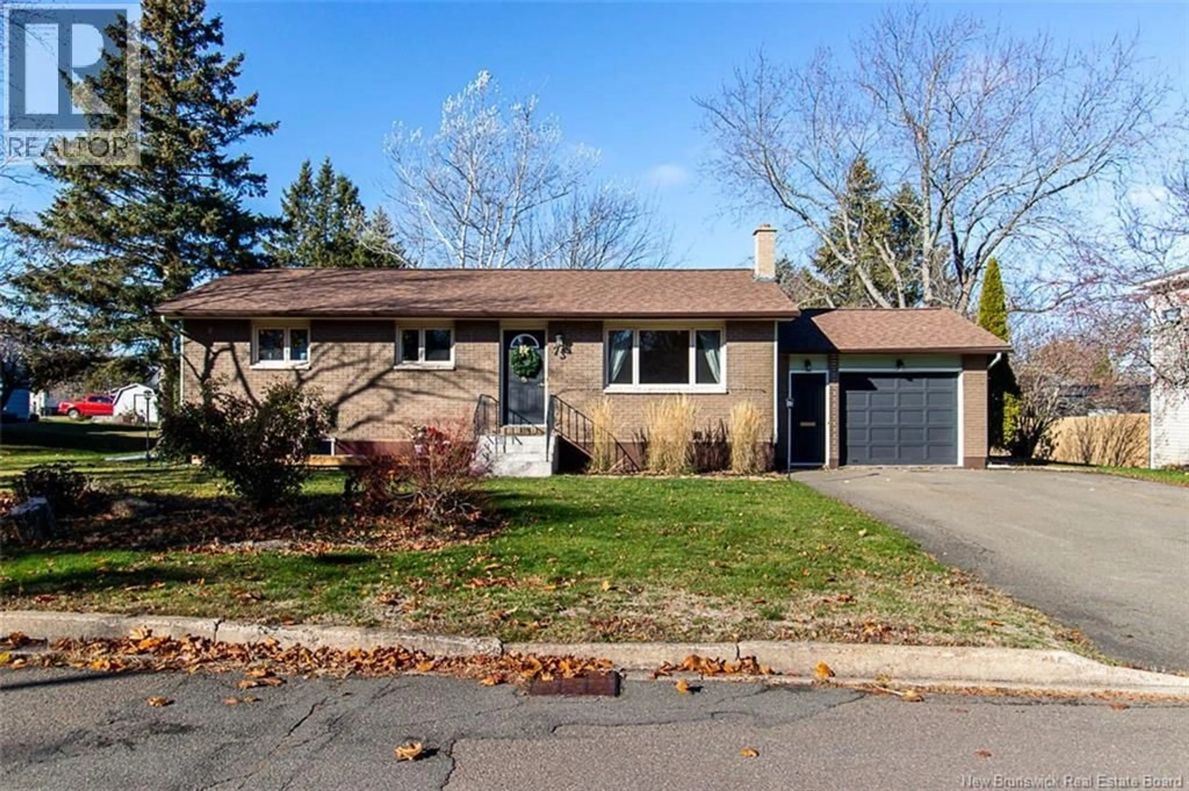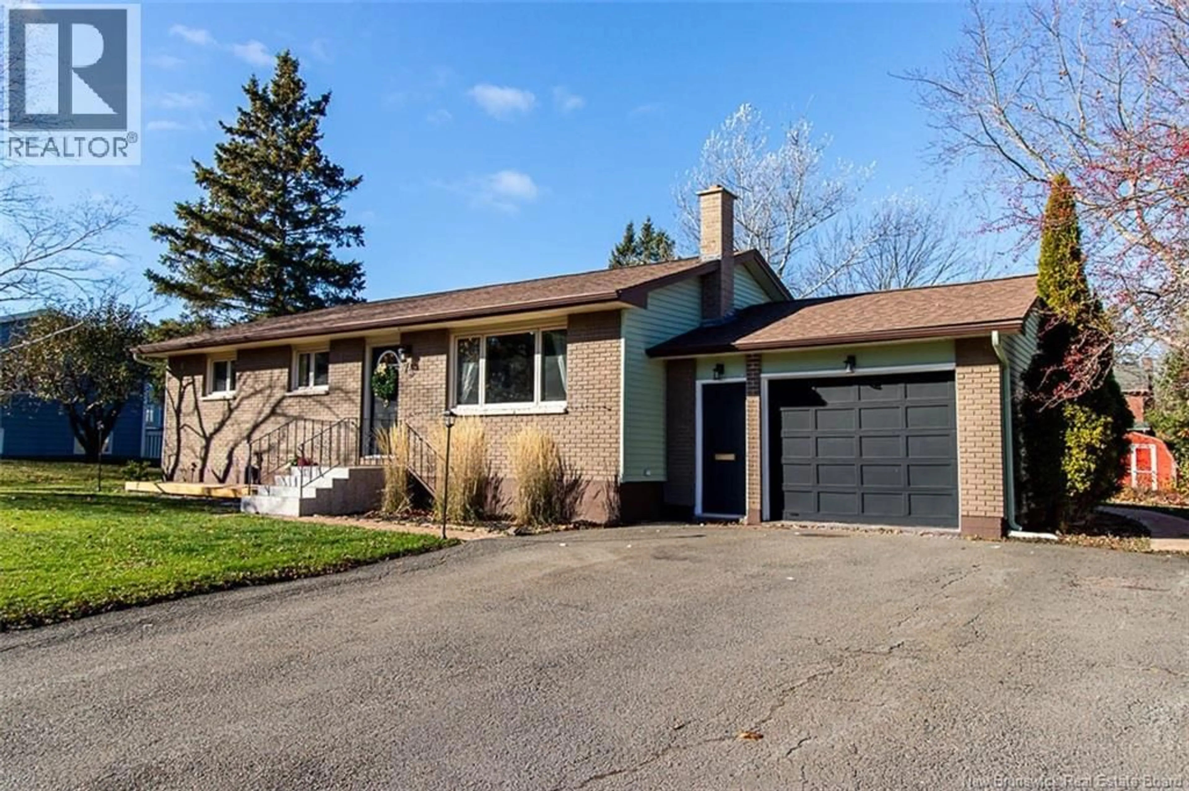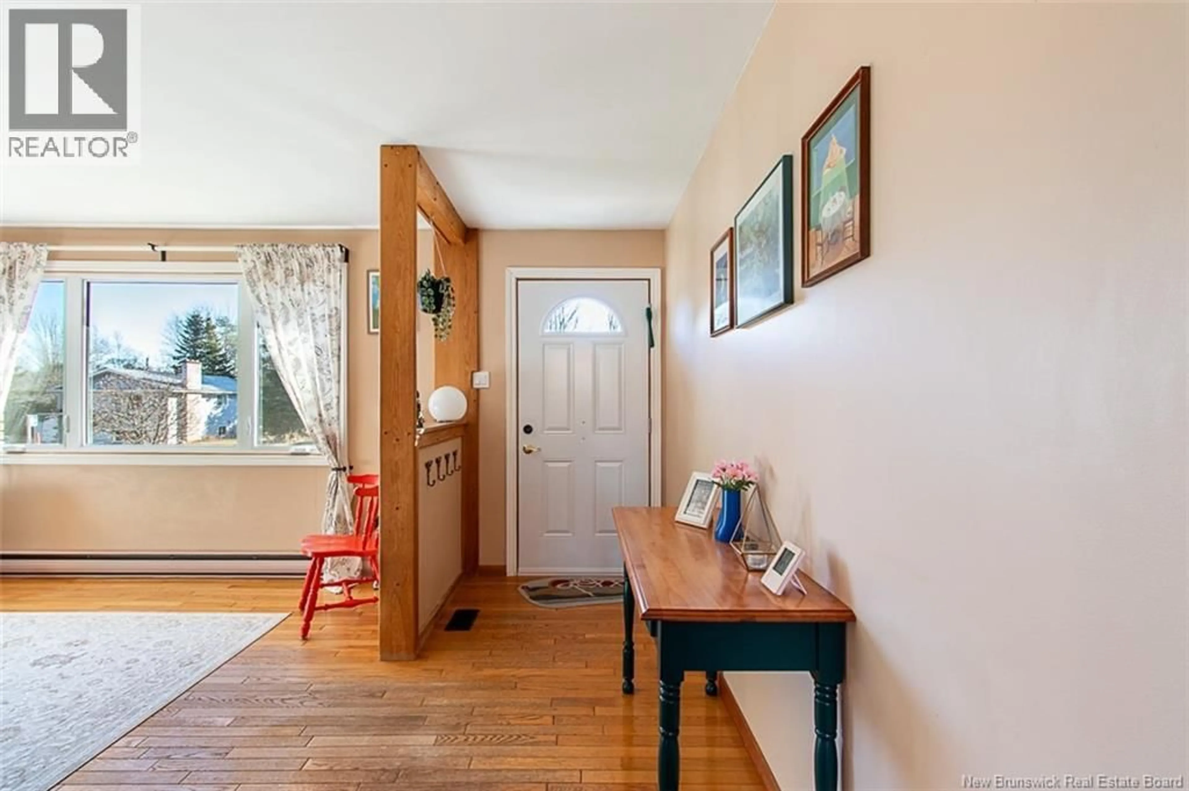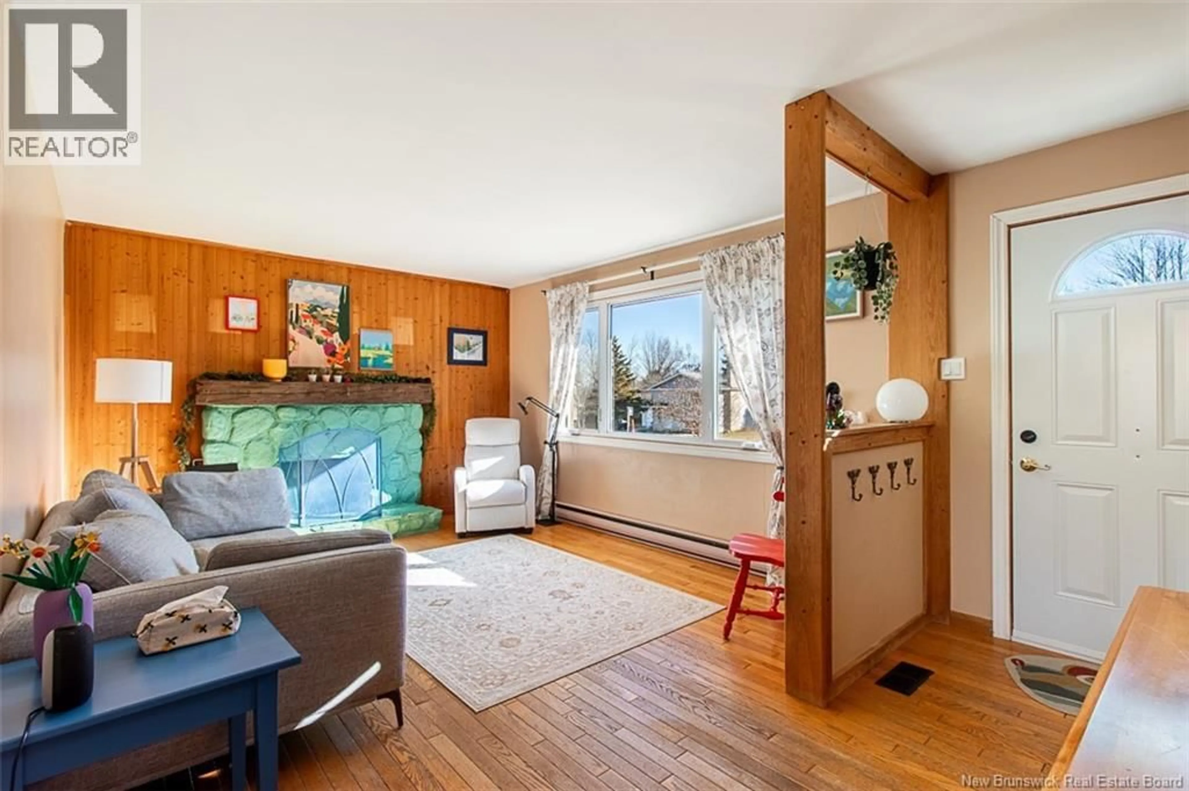73 LAURELLE AVENUE, Moncton, New Brunswick E1G1G2
Contact us about this property
Highlights
Estimated valueThis is the price Wahi expects this property to sell for.
The calculation is powered by our Instant Home Value Estimate, which uses current market and property price trends to estimate your home’s value with a 90% accuracy rate.Not available
Price/Sqft$201/sqft
Monthly cost
Open Calculator
Description
Welcome to 73 Laurelle, full of upgrades, this charming Moncton North bungalow is a must-see! The bright living room features new windows and a stunning barnwood mantle, setting a warm and inviting tone. The main floor offers three spacious bedrooms and a beautifully renovated bathroom, while the updated kitchen and dining area open through sleek patio doors to a large backyard deckperfect for entertaining or enjoying quiet mornings. The finished lower level adds flexibility with a generous family room, 3-piece bath, ample storage and laundry space, and a non-conforming bedroom ideal for guests, a home office, or hobbies. Recent improvements include modernized electrical, new light fixtures throughout, an updated kitchen, fresh attic insulation, a new HRV system, cleaned ducts, brand-new washer and dryer less than a year old, exterior and garage repainting, and a capped chimney along with a convenient front mini-deck. Comfort and convenience continue with an electric ducted heat pump, attached garage, garden box, baby barn, large shed, and a 7-year-old roof. Ideally located close to schools, parks, shopping, and all amenities, this home blends style, functionality, and valueperfect for first-time buyers or growing families. Dont miss outschedule your private tour today! (id:39198)
Property Details
Interior
Features
Basement Floor
Storage
3'5'' x 5'5''Utility room
7'11'' x 2'10''Laundry room
22'11'' x 8'4''3pc Bathroom
7'10'' x 7'8''Property History
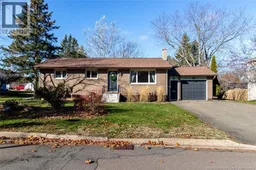 38
38
