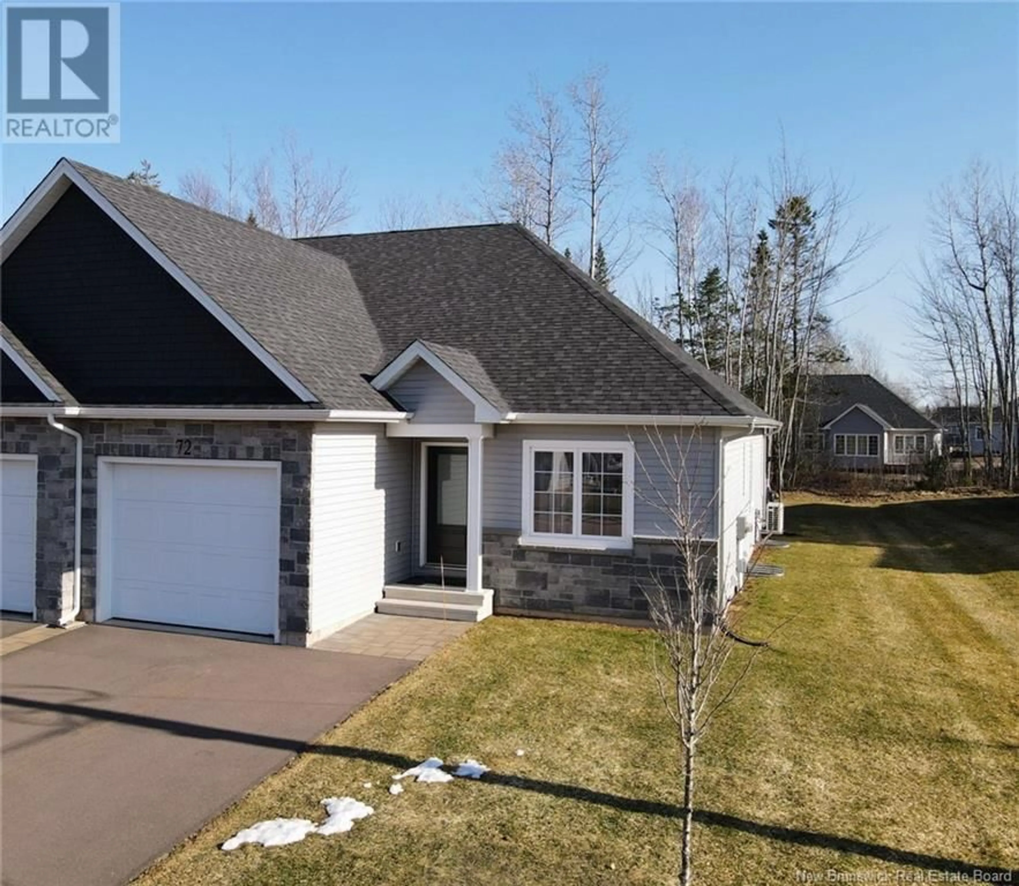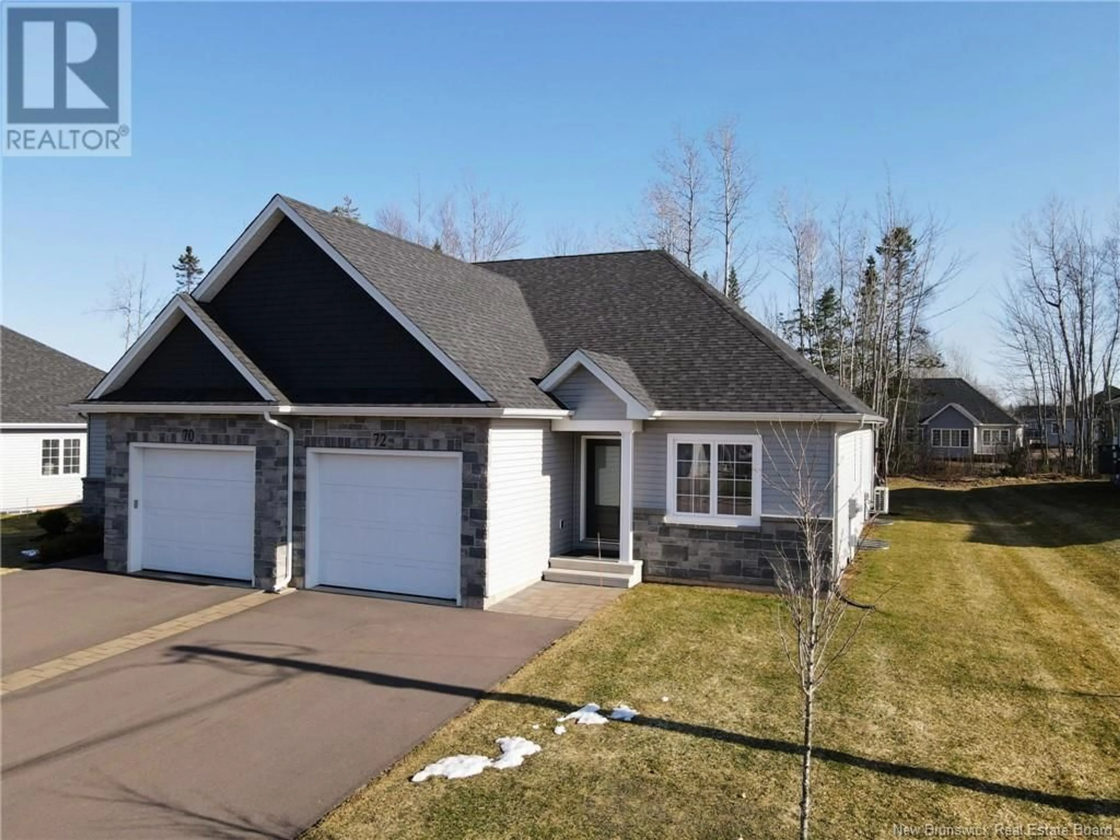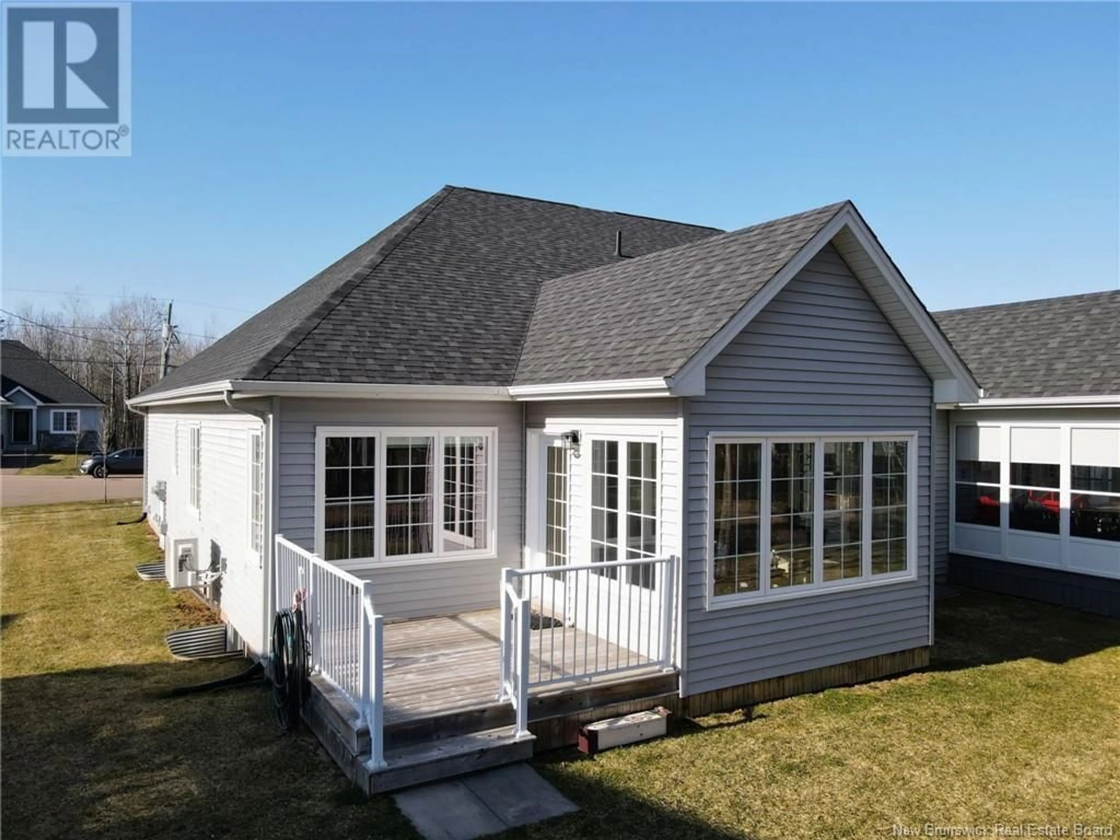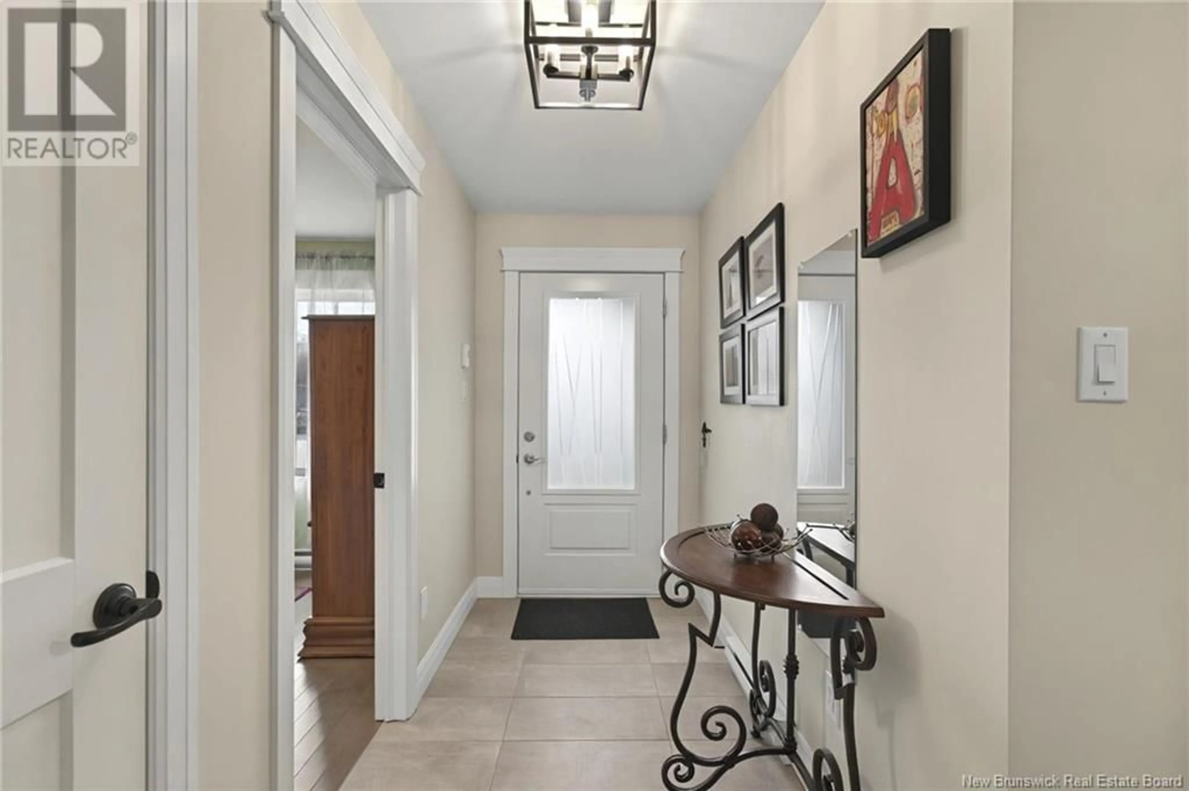72 Delpech Court, Moncton, New Brunswick E1G6B2
Contact us about this property
Highlights
Estimated ValueThis is the price Wahi expects this property to sell for.
The calculation is powered by our Instant Home Value Estimate, which uses current market and property price trends to estimate your home’s value with a 90% accuracy rate.Not available
Price/Sqft$382/sqft
Est. Mortgage$2,272/mo
Tax Amount ()-
Days On Market14 days
Description
SPARKLING, IMMACULATE & MODERN. THIS BEAUTIFUL, EXECUTIVE SEMI-DETACHED with 4 SEASON ROOM; & FINISHED BASEMENT is spotless & offers one-level living on a quiet court in north end Moncton. Move-in ready, this beautiful home is only 4 yrs old & boasts an array of contemporary finishes throughout the open plan design. You will enjoy the warmth & coziness of the sunny 4 SEASON ROOM overlooking a spacious backyard, & leading to a 10x12 deck, perfect for family BBQs. This downsizing beauty welcomes you to a bright & open living space incorporating lg windows, a tray ceiling w/ pot lights, lg LR/DR area, fashionable white kitchen cabinetry with pull-out pantry cabinet, backsplash, quartz countertops set off with a practical, rich dark wood Island with seating. The Primary offers plenty of space, with an ensuite w/ soaker tub & separate W/I shower & a W/I closet. Bedroom 2 can be alternately used as a Den/Office. The attached garage entry leads to a mudroom/Laundry area with a 3PC bath rounding out the main. Down you will enjoy the additional living space of a large FR, another 3PC bath, & 2 Bedrooms. Bedroom 2 just needs a finished floor. There is a finished storage closet and another unfinished storage rm. The mechanical room provides even more storage. TAKE THE VIRTUAL TOUR and see all it has to offer. ALL APPLIANCES WILL BE INCLUDED. Mini-split HP w/ Air; dbl wide paved driveway; landscaped. Perfect for downsizers looking to embrace easy living in a great location. (id:39198)
Property Details
Interior
Features
Basement Floor
Utility room
Storage
9'10'' x 13'0''Bedroom
12'0'' x 12'2''3pc Bathroom
8'5'' x 12'11''Exterior
Features
Property History
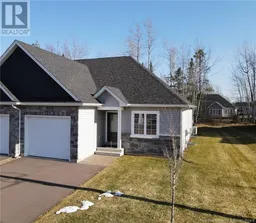 49
49
