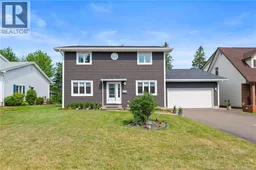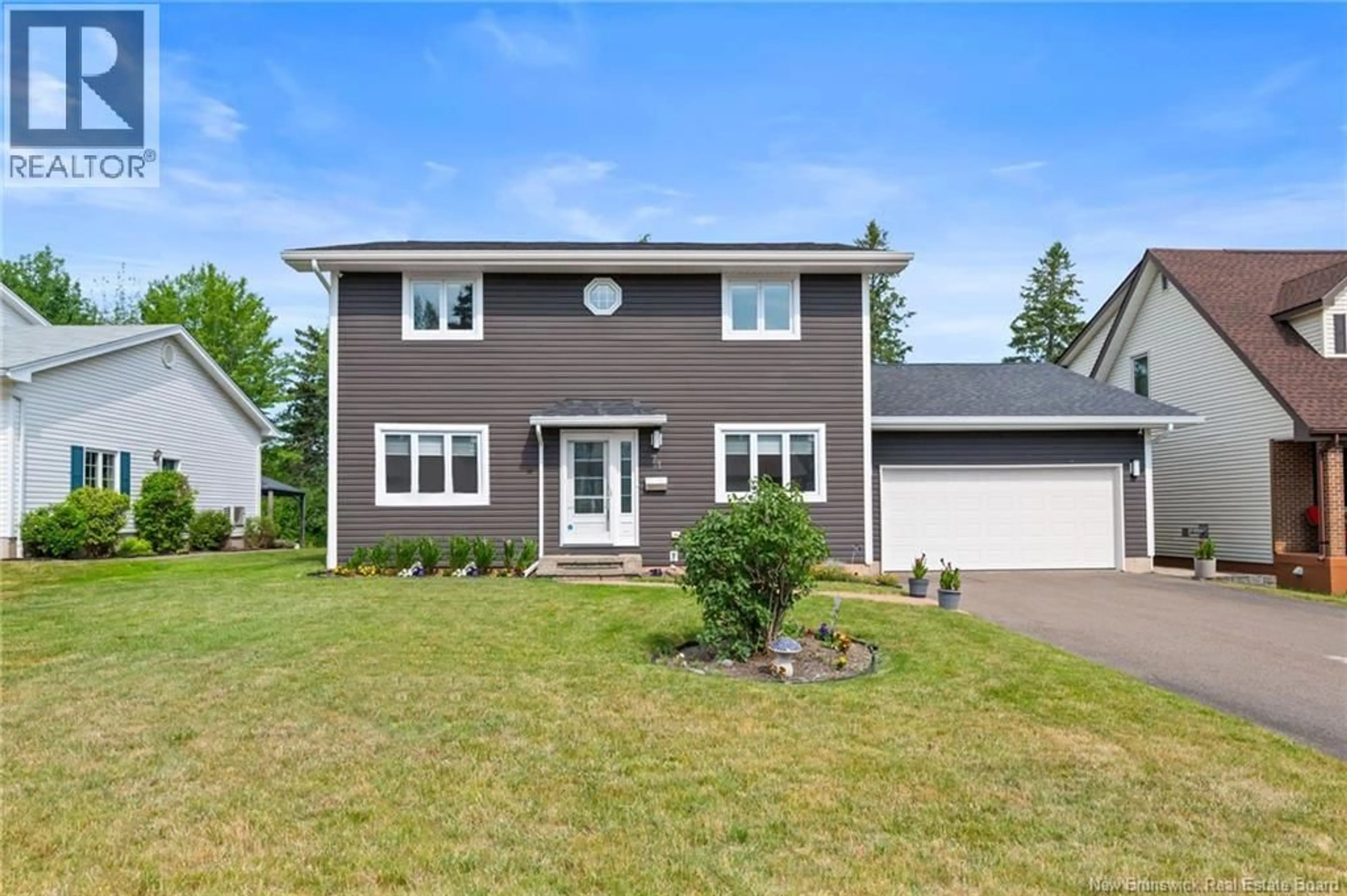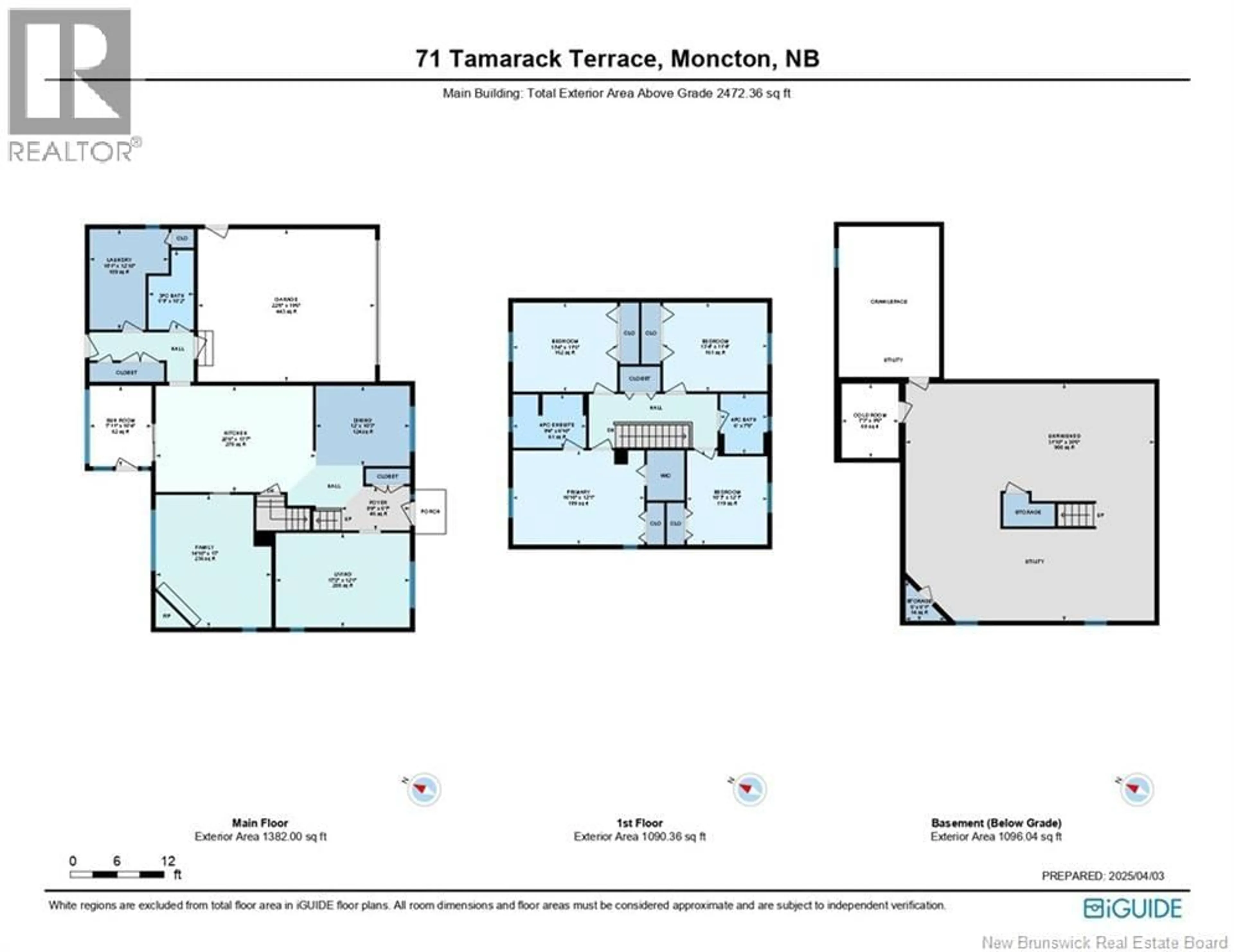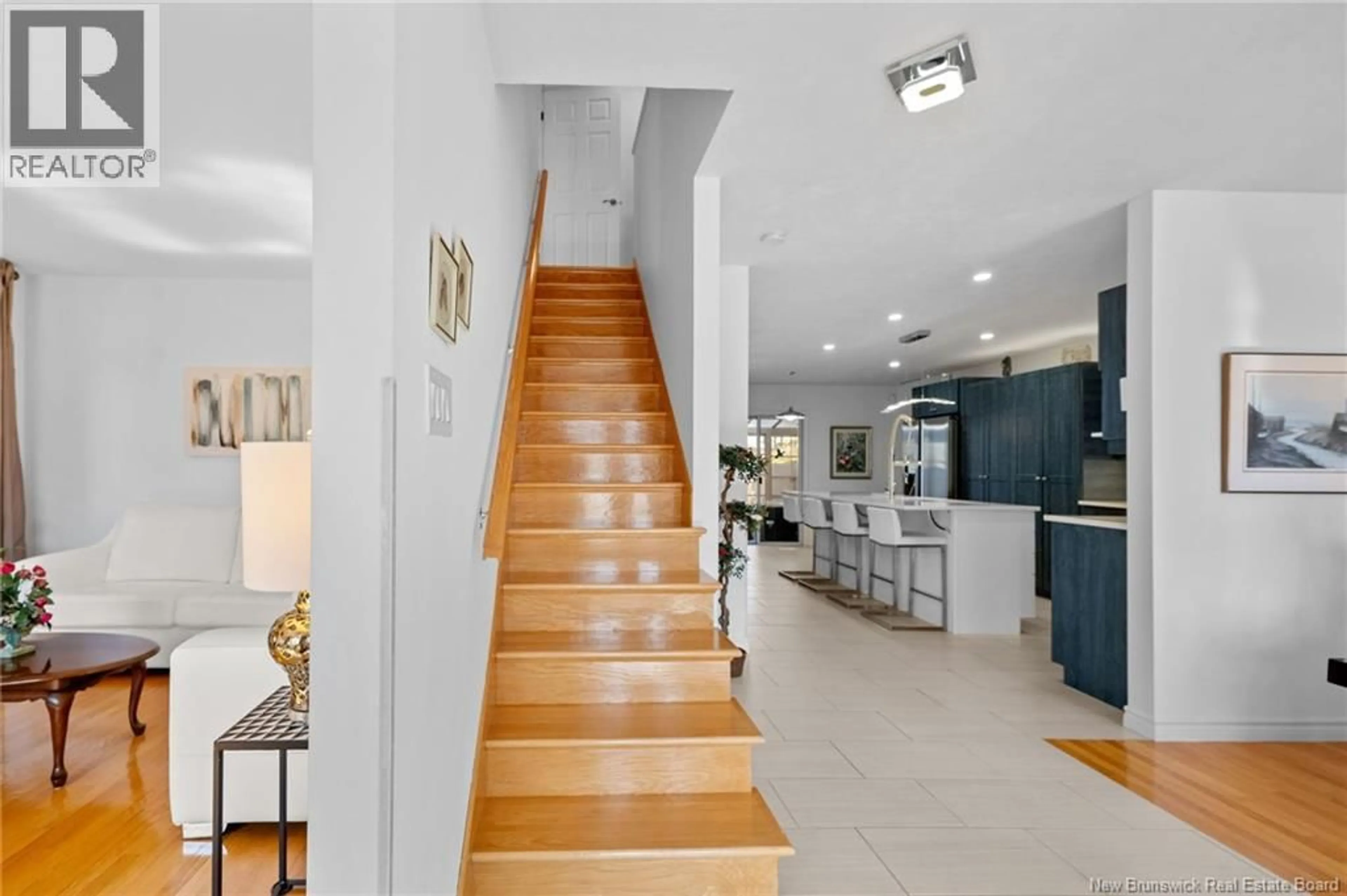71 TAMARACK TERRACE, Moncton, New Brunswick E1A5R1
Contact us about this property
Highlights
Estimated valueThis is the price Wahi expects this property to sell for.
The calculation is powered by our Instant Home Value Estimate, which uses current market and property price trends to estimate your home’s value with a 90% accuracy rate.Not available
Price/Sqft$222/sqft
Monthly cost
Open Calculator
Description
*Click on link for 3D virtual tour of this property* Welcome to 71 Tamarack Terrace, a beautifully updated 4-bedroom home nestled in Grove Hamlet, a family-friendly neighbourhood known for its quiet streets, access to schools, shopping & ease of commute. Featuring great curb appeal with newer roof & siding (2017), manicured landscaping, composite fencing & elegant concrete stonework framing the pool in the backyard retreat. Its SOUTHERN EXPOSURE will be sure to please! The main floor offers generous living space designed for function & flow. The kitchen stands out with ample cabinetry, quartz countertops, a large centre island, classic backsplash & stainless steel appliances. Adjacent is a bright dining area, living room, a cozy family room featuring a propane fireplace & a mudroom with 3-pc bath & laundry. A true highlight is the 3-season sunroomperfect for unwindingoverlooking a 20 x 40 in-ground pool & a private, fenced yard with extra yard for the kids enjoyment! Upstairs are four spacious bedrooms, including a primary suite with a 4-pc ensuite finished with quartz counters. A second 4-pc family bath completes the upper level. Additional features include a 2021 heat pump, double car garage, & thoughtful upgrades throughout. This home combines comfort, style & location, ideal for modern family living. Lot Size: 65x130 (id:39198)
Property Details
Interior
Features
Basement Floor
Storage
Cold room
7'3'' x 9'6''Exterior
Features
Property History
 50
50



