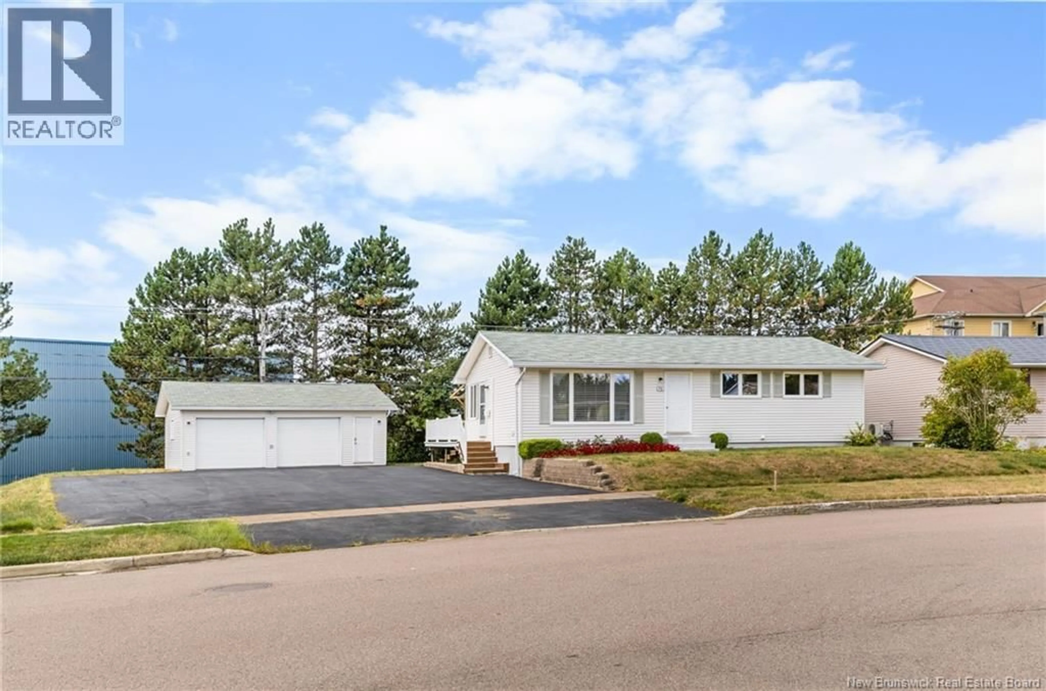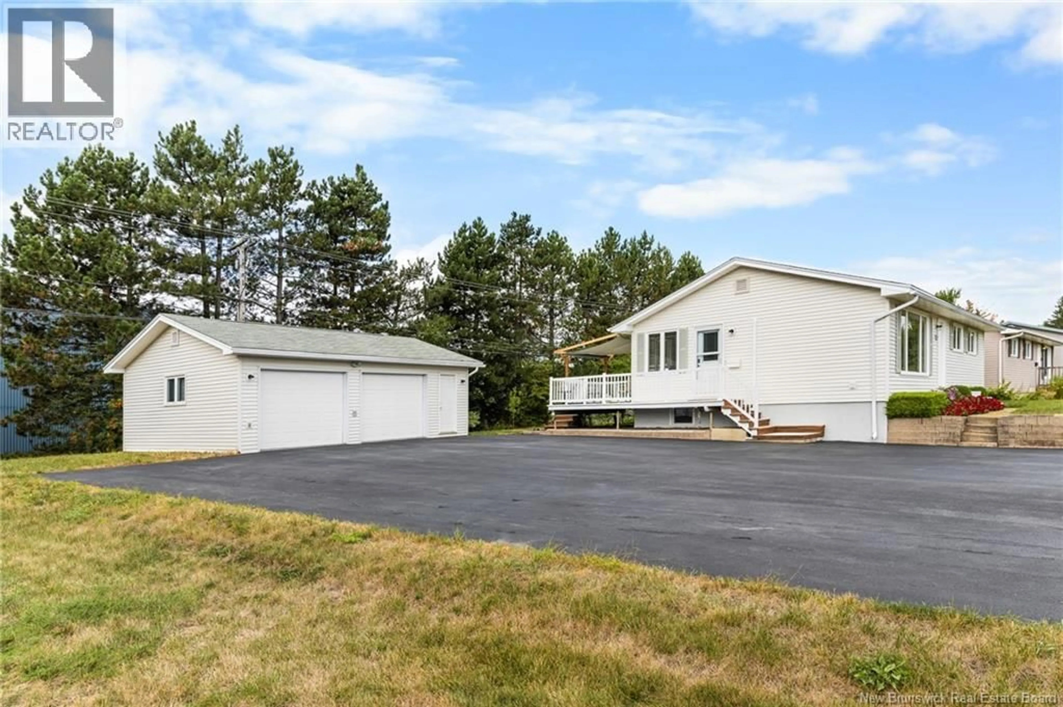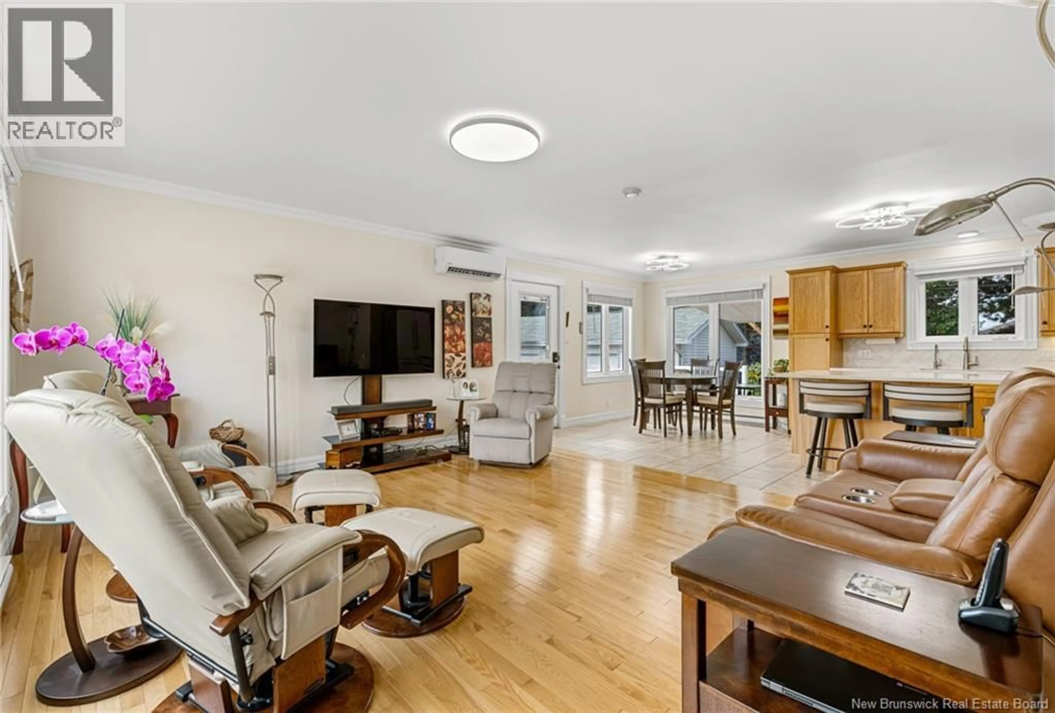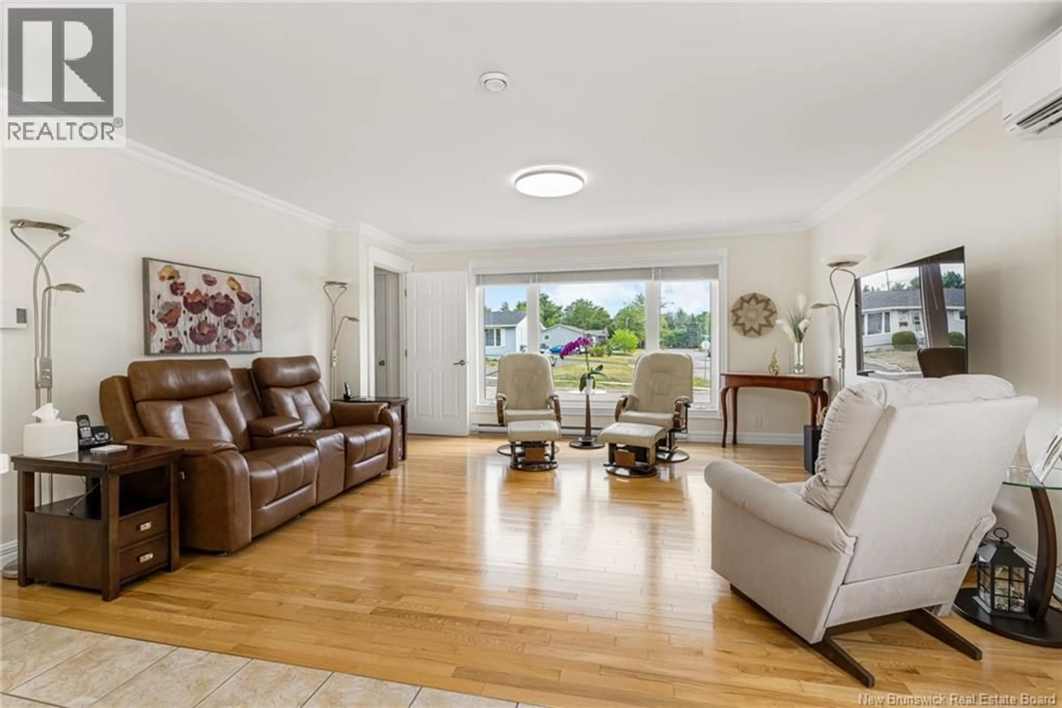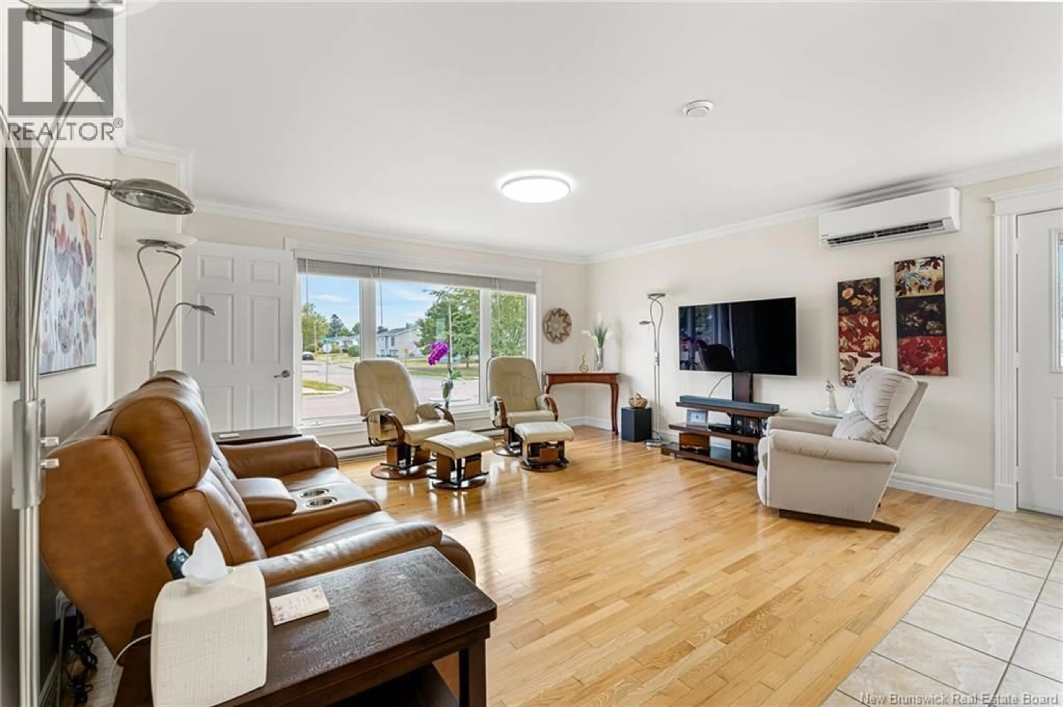Contact us about this property
Highlights
Estimated valueThis is the price Wahi expects this property to sell for.
The calculation is powered by our Instant Home Value Estimate, which uses current market and property price trends to estimate your home’s value with a 90% accuracy rate.Not available
Price/Sqft$212/sqft
Monthly cost
Open Calculator
Description
*** EXTRA WIDE LOT // REAR TREE LINE FOR PRIVACY // INCOME POTENTIAL // 2 NEWER MINI-SPLIT HEAT PUMPS // HEATED DETACHED GARAGE *** Welcome to 70 Chelsea, located in Moncton Norths Canadian Heights neighbourhood. This well-maintained home sits on a nice 1.5 WIDE LOT and is FLOODED WITH NATURAL LIGHT throughout. The property offers a detached 28x22 HEATED GARAGE featuring an EPOXY FLOOR, spacious TRIPLE PAVED DRIVEWAY, and INCOME POTENTIAL in the basement. 2 newer MINI-SPLITS (2022) and a REVERSE OSMOSIS WATER SYSTEM add to this homes great features. The main floor is open concept with HARDWOOD and CERAMIC flooring, CROWN MOULDINGS in the living area, and SOME UDPATES including fresh paint (2024-2025), new light fixtures, most thermal window panes replaced in the past 3 to 4 years, and new CORIAN kitchen counters with a MODERN BACKSPLASH (2024). The living room flows seamlessly into the dining area and kitchen with island, while a 4pc bathroom with undermounted sink and 3 bedrooms complete this level. The lower level includes a storage area with sink, air exchanger, and central vacuum, and a shared laundry area with the income suite. The apartment features a kitchen, 4pc bathroom, living room, multi-purpose room (currently used as a gym), and a non-egress bedroom. Outside, enjoy a LOW MAINTENANCE DECK with plastic railing and flooring, a TREE LINE FOR PRIVACY on the side and in back, a beautiful VEGETABLE GARDEN, and a CHILDRENS PARK just steps away. Plan your visit soon! (id:39198)
Property Details
Interior
Features
Basement Floor
Laundry room
8'5'' x 5'9''Bedroom
9'1'' x 9'6''4pc Bathroom
7'0'' x 6'4''Family room
12'10'' x 11'7''Property History
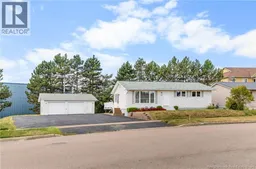 48
48
