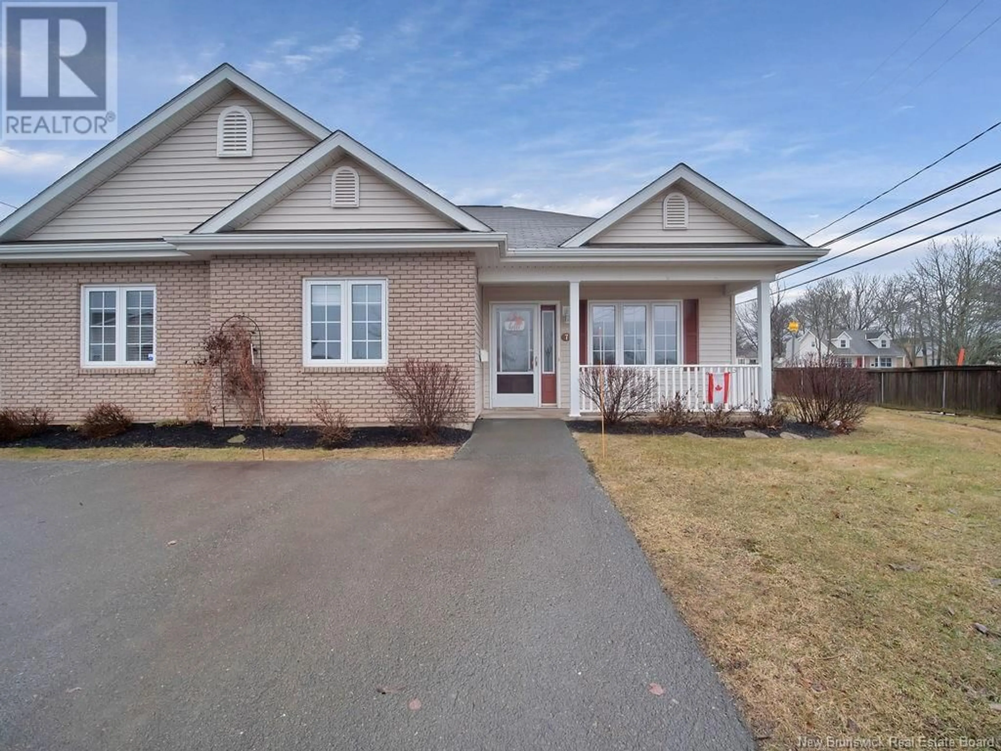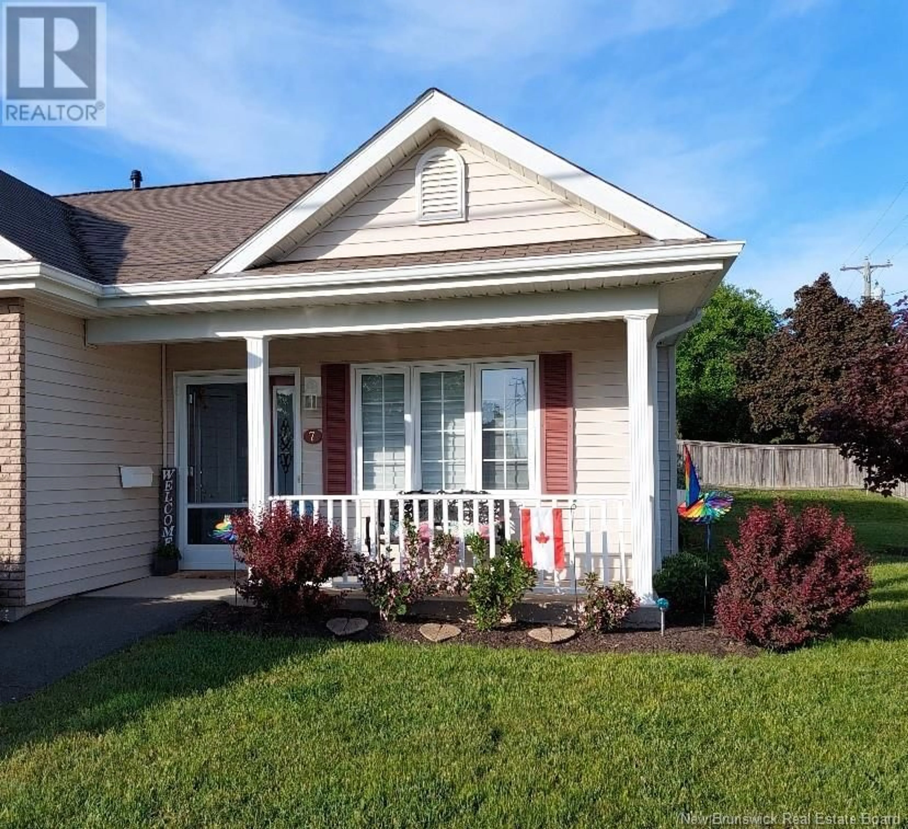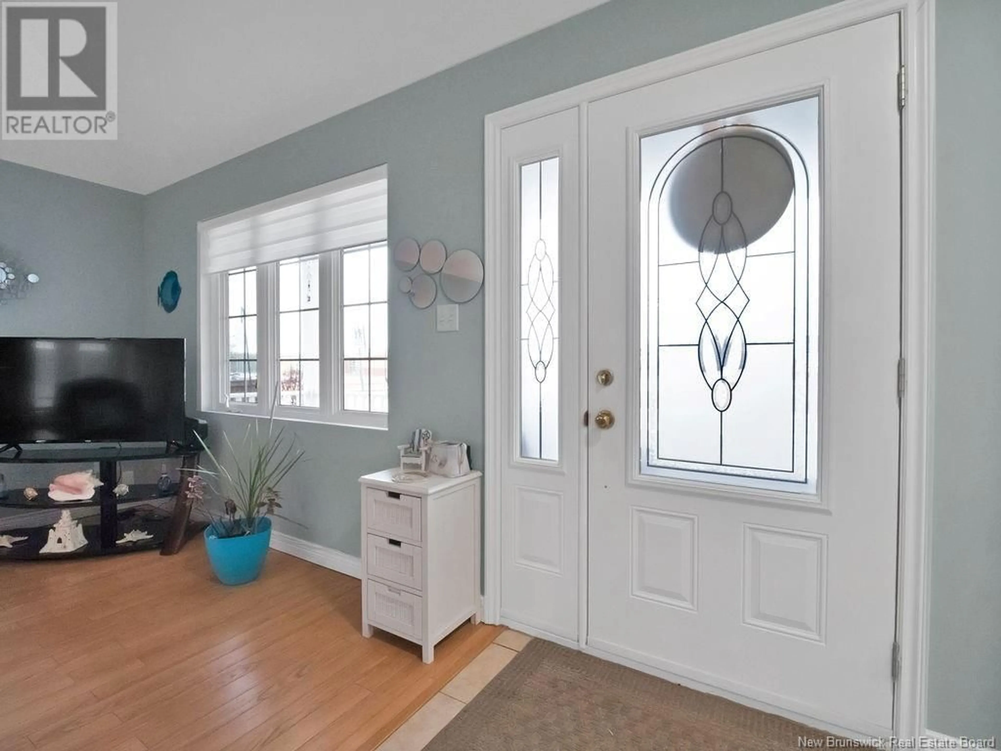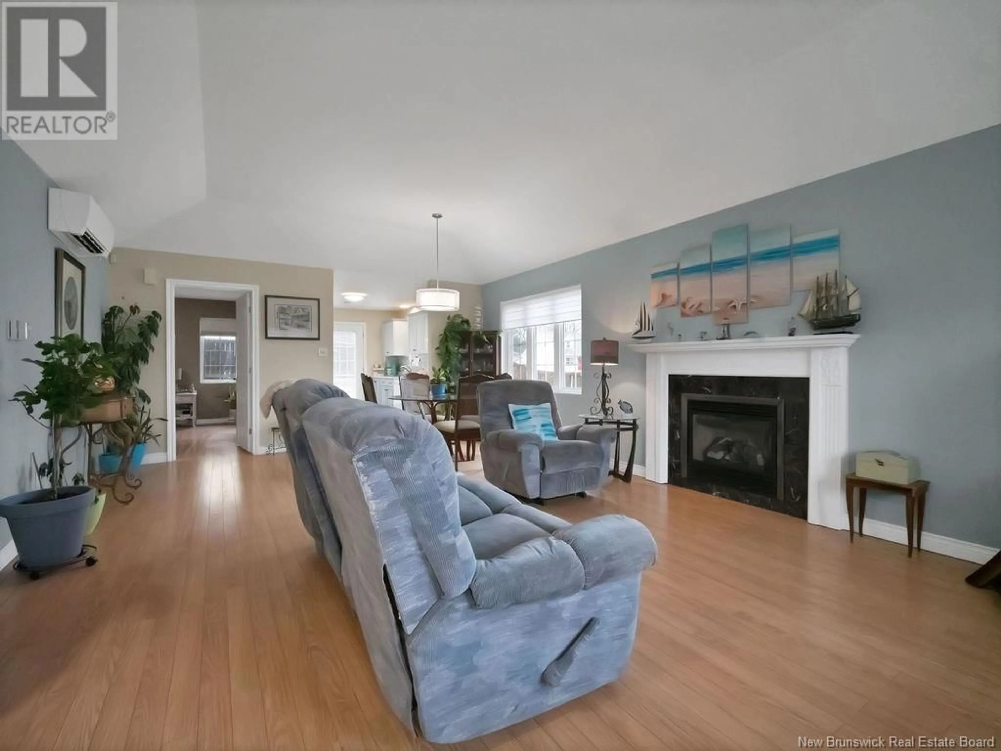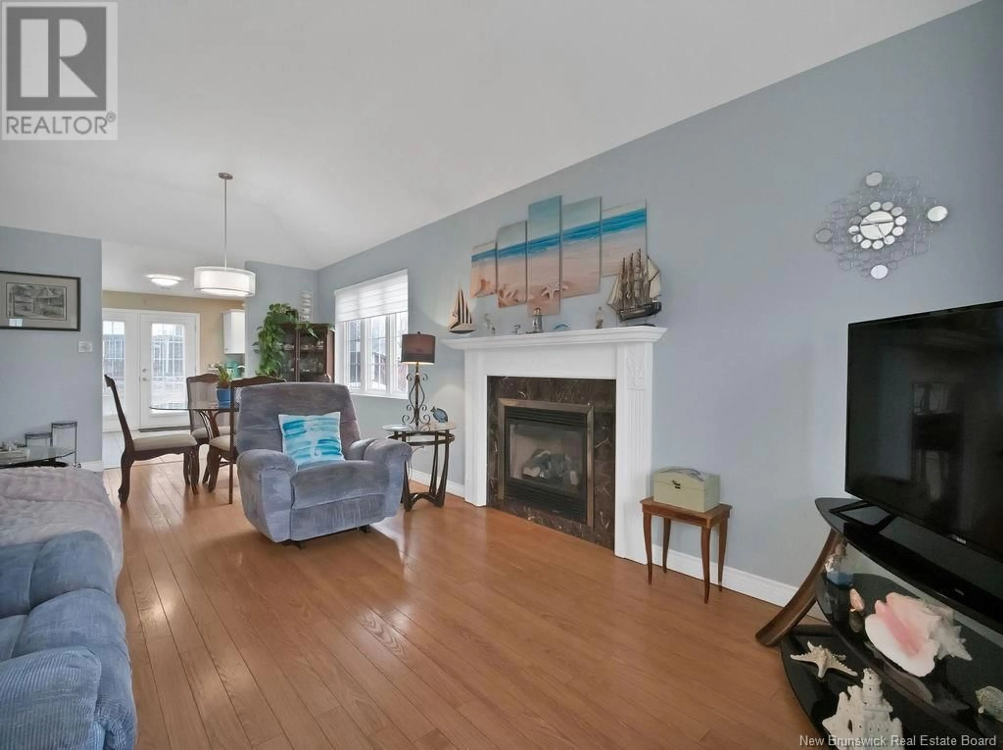7 VILLAGE LANE, Moncton, New Brunswick E1A7Y8
Contact us about this property
Highlights
Estimated ValueThis is the price Wahi expects this property to sell for.
The calculation is powered by our Instant Home Value Estimate, which uses current market and property price trends to estimate your home’s value with a 90% accuracy rate.Not available
Price/Sqft$252/sqft
Est. Mortgage$1,245/mo
Maintenance fees$420/mo
Tax Amount ()$3,174/yr
Days On Market31 days
Description
This beautifully maintained 2-bedroom, 2-bathroom condo is packed with thoughtful upgrades and ready for you to move right in. The large living room feels bright and airy with a tray ceiling and plenty of natural light. It features a cozy natural gas fireplace with a classic white mantel, and it's open to the dining area, which has a large window with custom blinds perfect for enjoying the sunlight. The kitchen was recently refreshed with stylish two-tone cabinets. From the kitchen, you can step out through the garden doors to a good-sized deck, beautiful landscaping and handy storage barn.The spacious primary bedroom includes two large closets and its own private bathroom with a tub and shower. The second bedroom, located at the front of the condo, has easy access to a second bathroom with a shower stall. Theres also a separate storage and laundry room. Additional perks include a natural gas furnace with in-floor heating and hot water on demand, and a mini-split. Condo fees are $420/month and cover exterior maintenance and insurance, snow removal (including right up to your front door!), lawn care, and garbage pickup so you can enjoy a low-maintenance lifestyle. This home is truly move-in ready dont miss your chance to check it out! (id:39198)
Property Details
Interior
Features
Main level Floor
Storage
4pc Bathroom
3pc Bathroom
Bedroom
11'10'' x 12'Condo Details
Inclusions
Property History
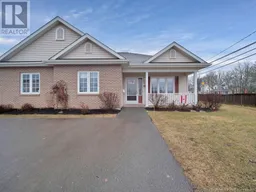 26
26
