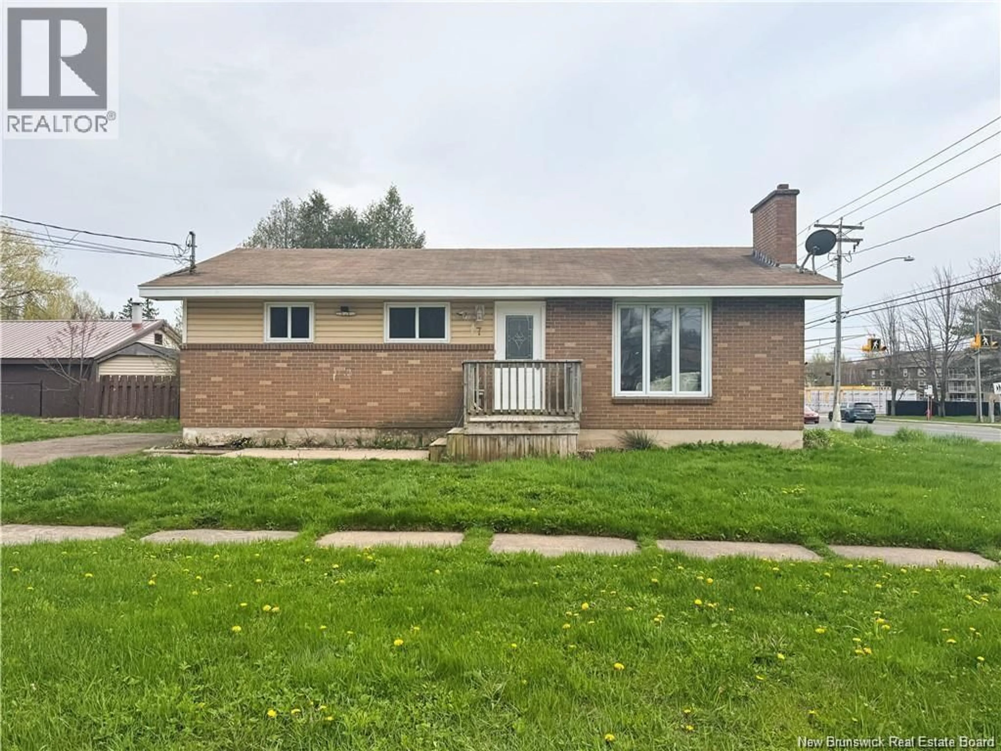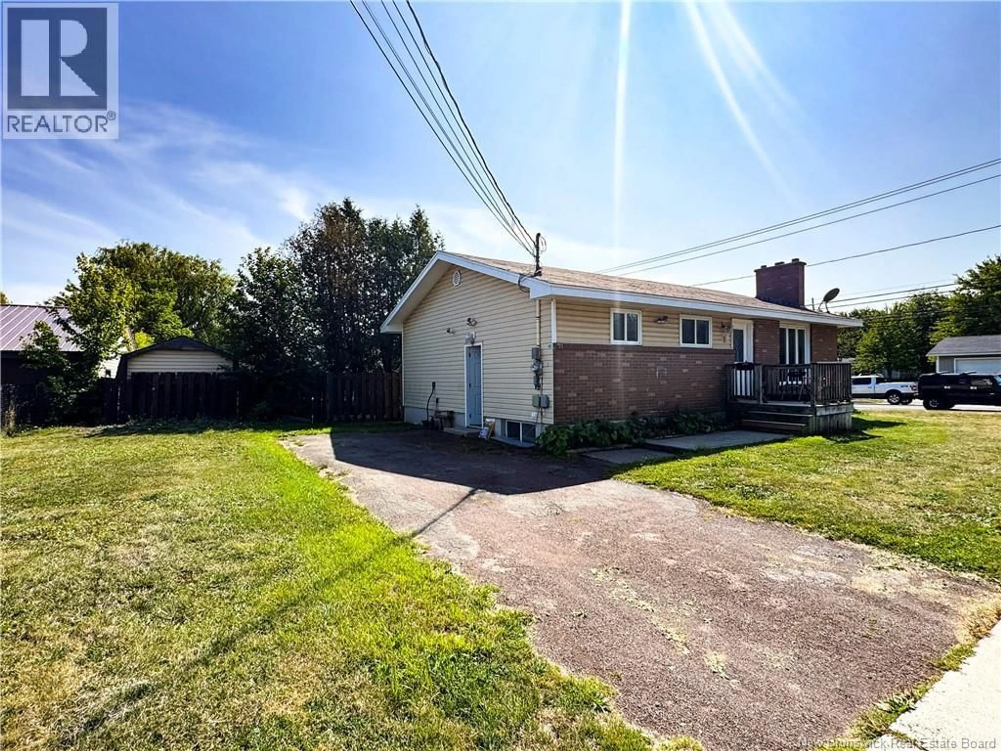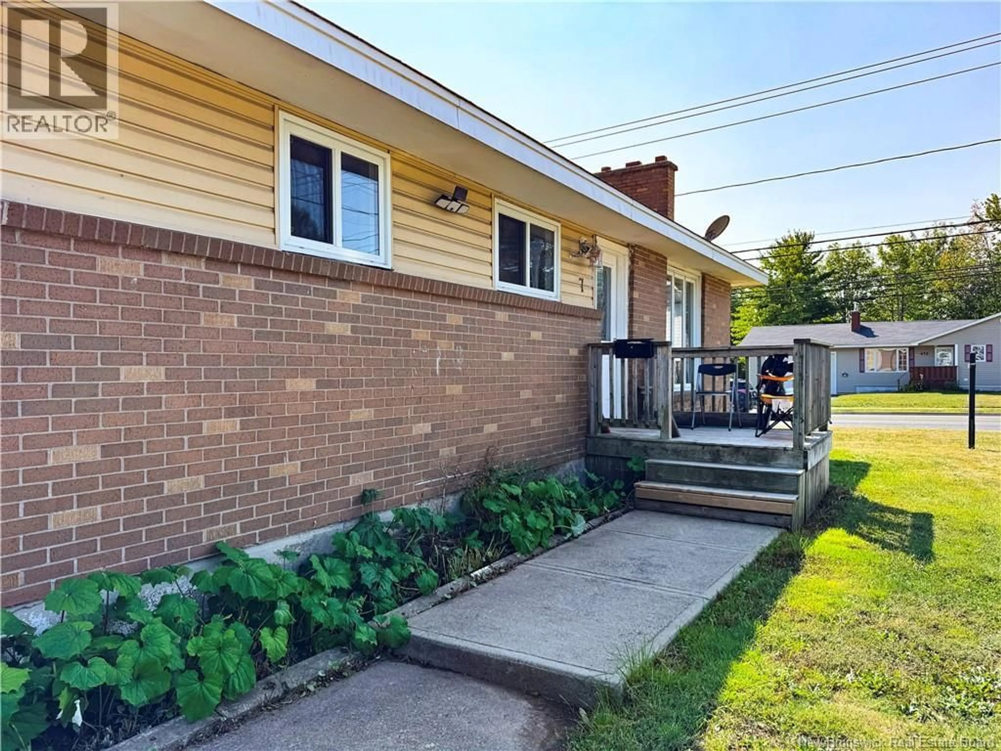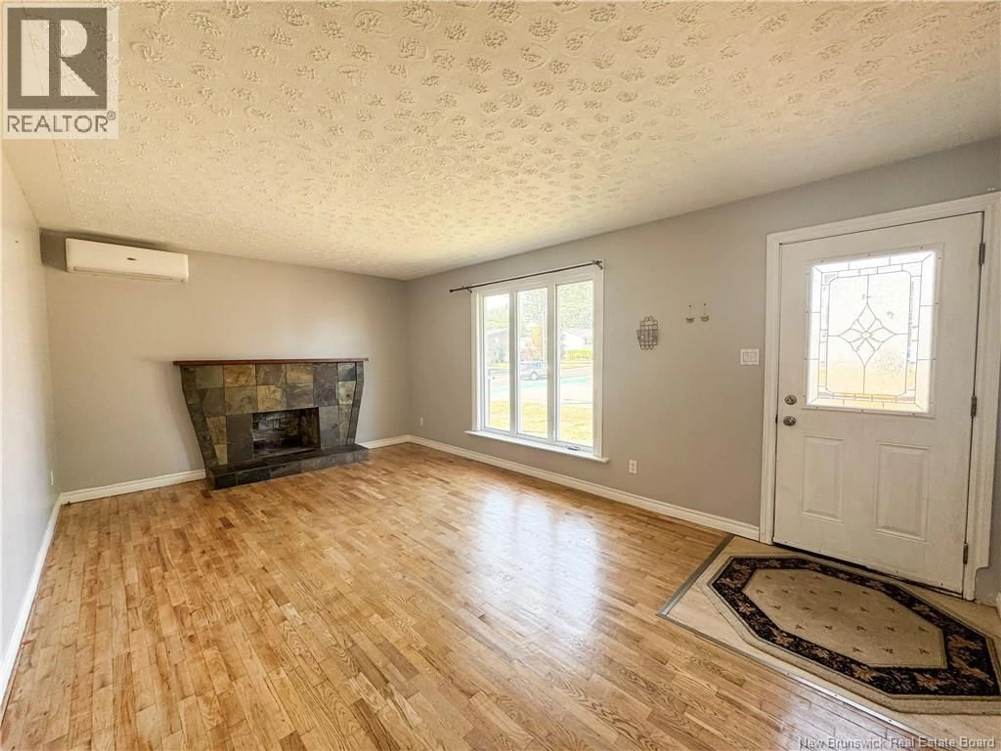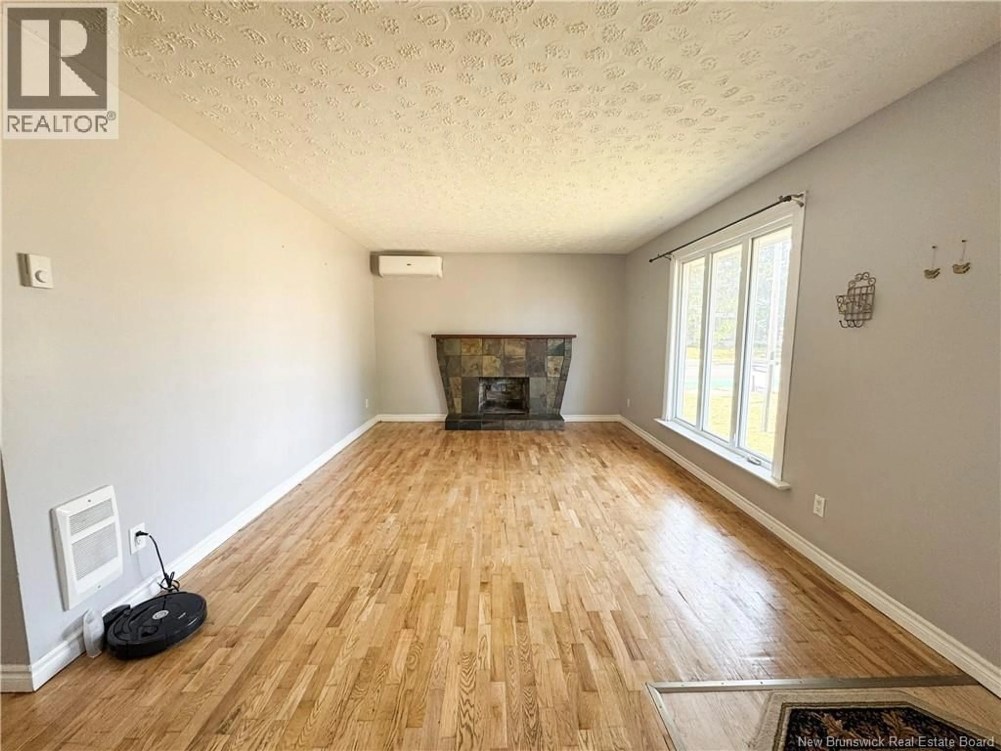7 CARL STREET, Moncton, New Brunswick E1A3R6
Contact us about this property
Highlights
Estimated valueThis is the price Wahi expects this property to sell for.
The calculation is powered by our Instant Home Value Estimate, which uses current market and property price trends to estimate your home’s value with a 90% accuracy rate.Not available
Price/Sqft$147/sqft
Monthly cost
Open Calculator
Description
Welcome to 7 Carl St, this charming bungalow has a fully finished basement with separate entrance and two 3pc en-suites in the basement! Ideally located just across the street from École L'Odyssée and École Le Mascaret, this home is perfectly positioned for all families. It's also conveniently close to Université de Moncton, Costco, Sunny Brae, and Forest Glen. The main floor features a spacious living room with a mini-split, a bright kitchen and dining area, three generously sized bedrooms, and a full bathroom. The lower level offers a separate entrance and has been fully renovated into an open-concept kitchen and dining area, leading into two non-conforming bedrooms, each with its own 3pc en-suite and private living spaceWhether you need in-law suites, a mortgage helper, or a dual rental income setup, this layout offers incredible flexibility. Outside, youll find a quaint front porch, and a paved driveway with plenty of parking space. The corner lot provides ample yard space with a wide-open feel, and the mature trees in the back offer extra privacy and greenery. Please note property taxes are based on non-owner occupancy. This one will go fastcontact your REALTOR® today to book a private viewing! (id:39198)
Property Details
Interior
Features
Basement Floor
Laundry room
Office
5'9'' x 9'1''3pc Ensuite bath
5'9'' x 12'4''Bedroom
8'2'' x 12'0''Property History
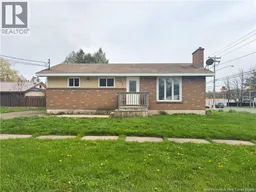 48
48
