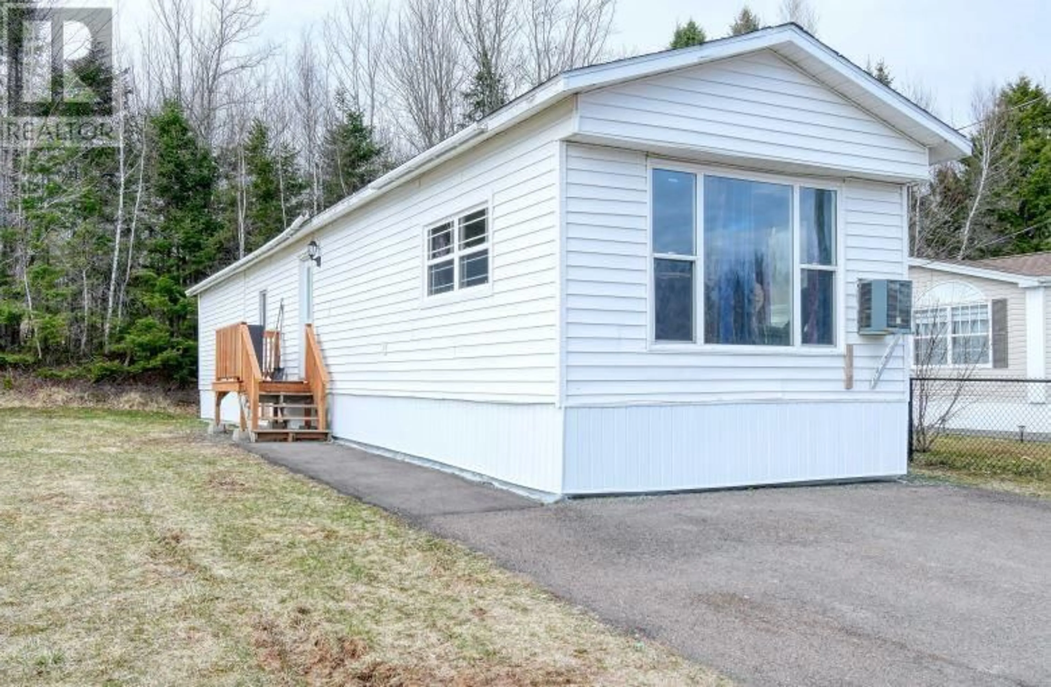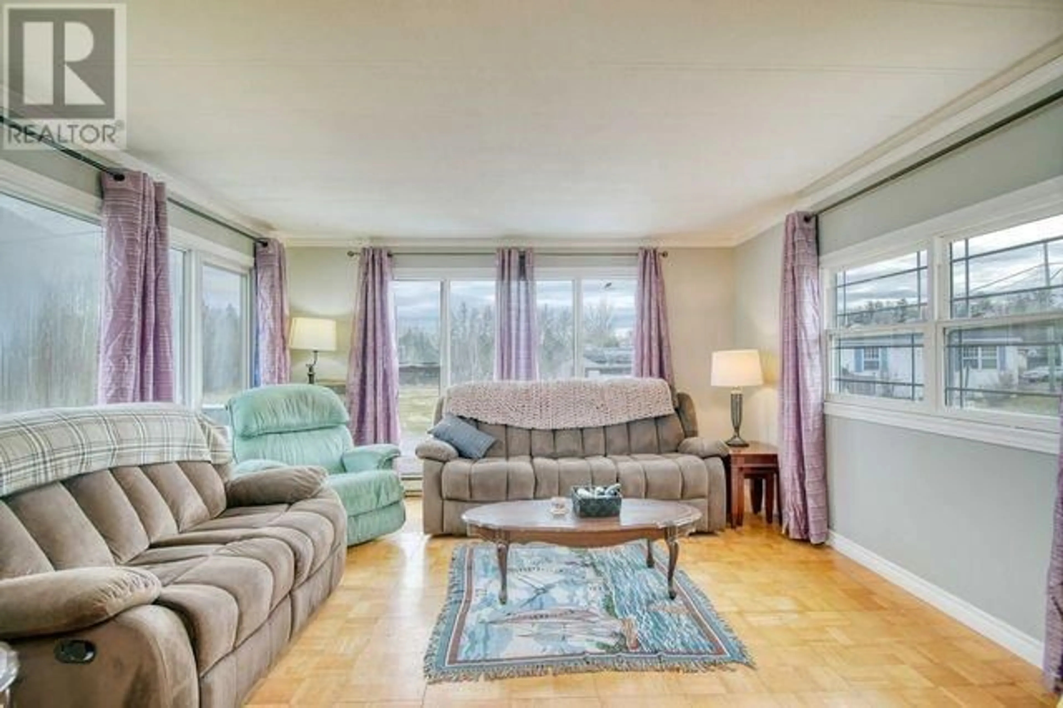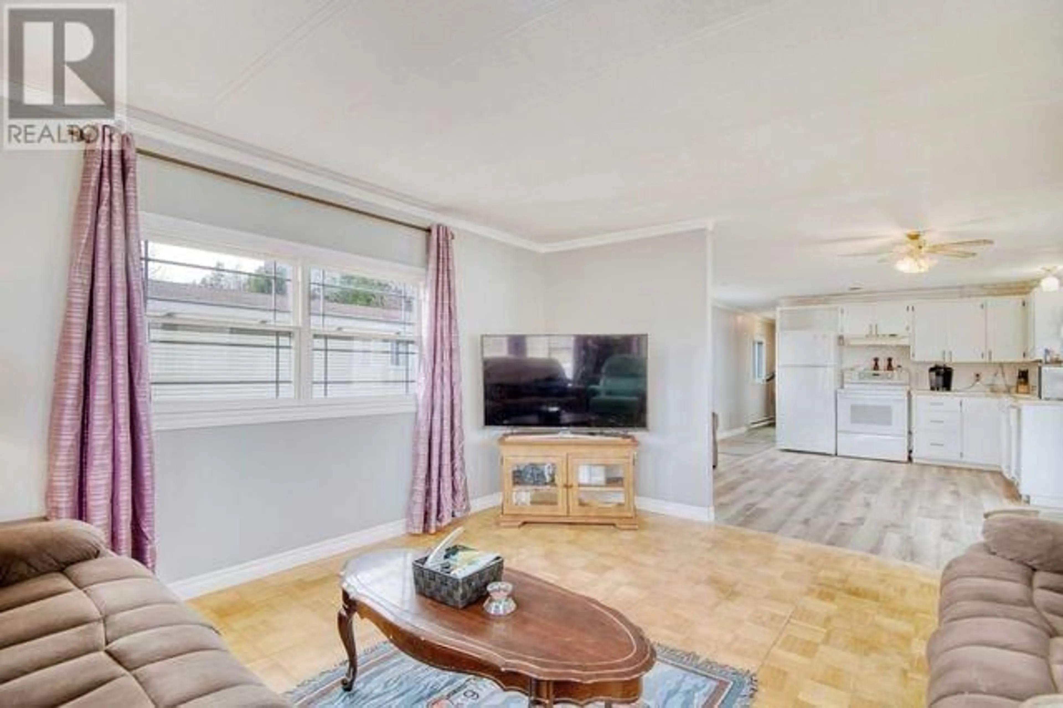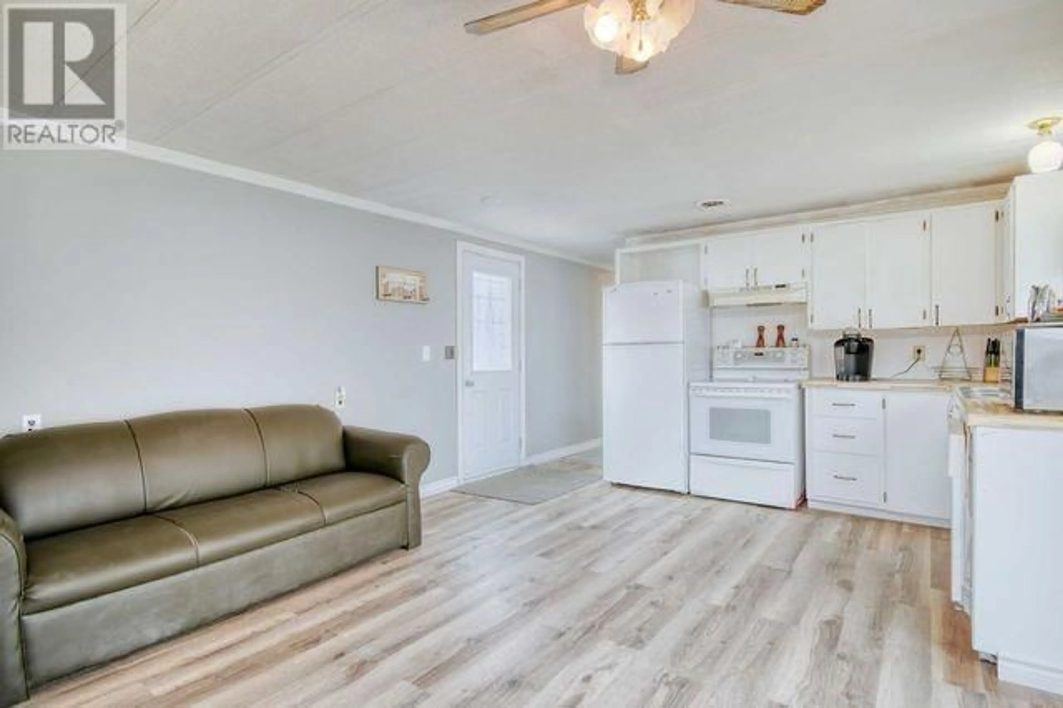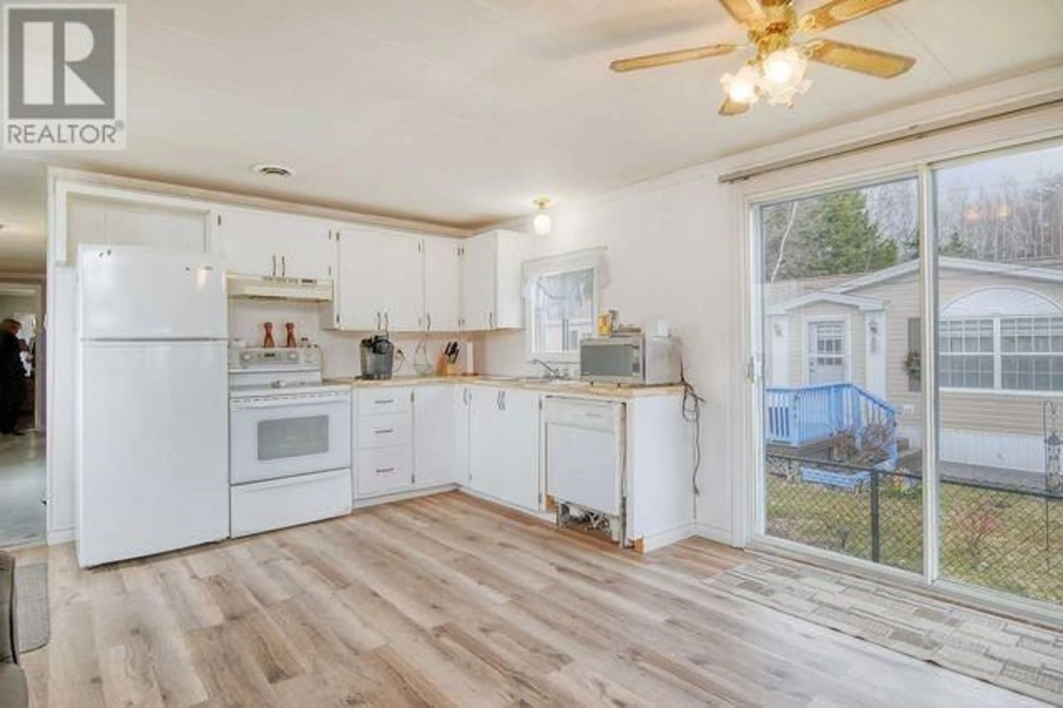7 BENTLEY AVENUE, Moncton, New Brunswick E1E4L2
Contact us about this property
Highlights
Estimated valueThis is the price Wahi expects this property to sell for.
The calculation is powered by our Instant Home Value Estimate, which uses current market and property price trends to estimate your home’s value with a 90% accuracy rate.Not available
Price/Sqft$110/sqft
Monthly cost
Open Calculator
Description
NEW PRICE $105,000....WANTED CASH BUYERS & PREAPPROVED BUYERS..WELCOME TO .7 BENTLEY - ROSEWOOD PARK - LOCATED OFF SALISBURY RD AFFORDABLE! INSURABLE! MOBILE - THAT YOU CAN MAKE YOUR OWN! - Approved for a 16x18 shed with a garage door. Has to be at the back of the lot. The lot cannot be modified for a path to the shed for vehicles to enter. This 68x14 Glendale mobile home features main floor living, 2 very good sized bedrooms with closets, large-4pc bath - separate laundry room.OPEN CONCEPT Spacious livingroom, large kitchen, eating area - patio door provides lots of light, separate laundry room. All appliances remain Fridge, stove, (dishwasher is not be in working order) washer & dryer remain. This property is on leased land. The Lot fee for new residents $375 monthly. Which includes water & sewer, garbage pick up, snow removal & maintenance of the street. Driveway snow removal is the responsibility of the resident & lawn care. All residents must be approved by Compass Communities. Formerly Capreit. Minutes to Toys for Big Boys & Edinburgh Drive. Close to Tim Hortons, Downtown Moncton, shopping & good schools. CALL TO VIEW! QUICK CLOSING! WELCOME HOME! (id:39198)
Property Details
Interior
Features
Main level Floor
4pc Bathroom
11.3 x 9.11Bedroom
11.9 x 12.1Laundry room
15.4 x 9.8Bedroom
Property History
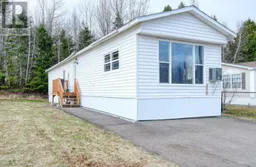 15
15
