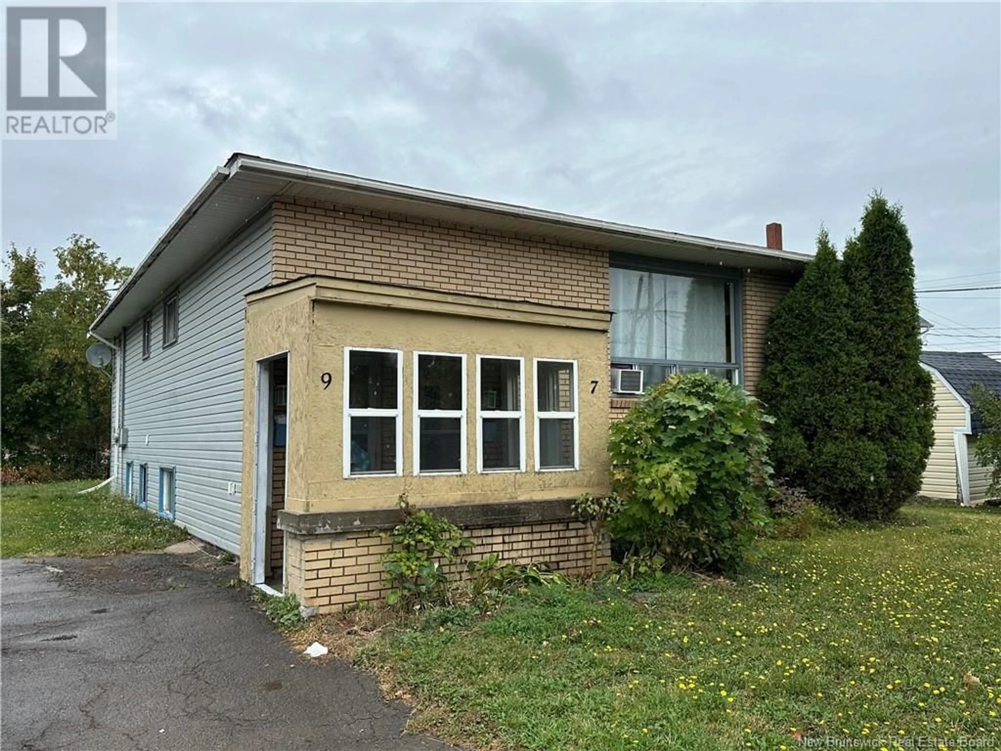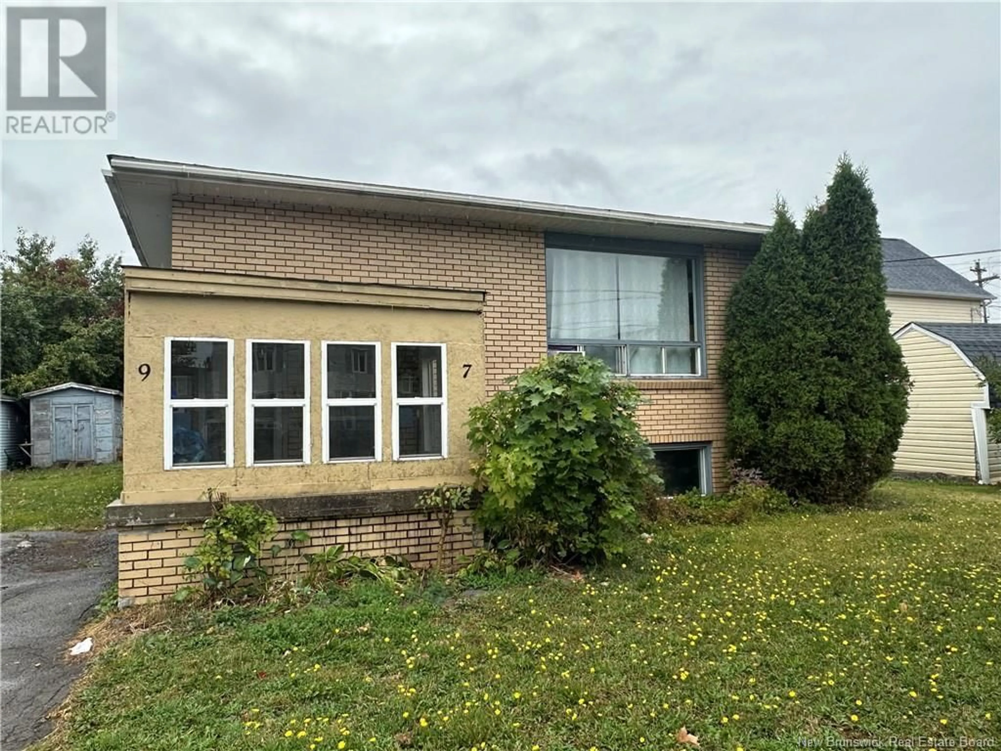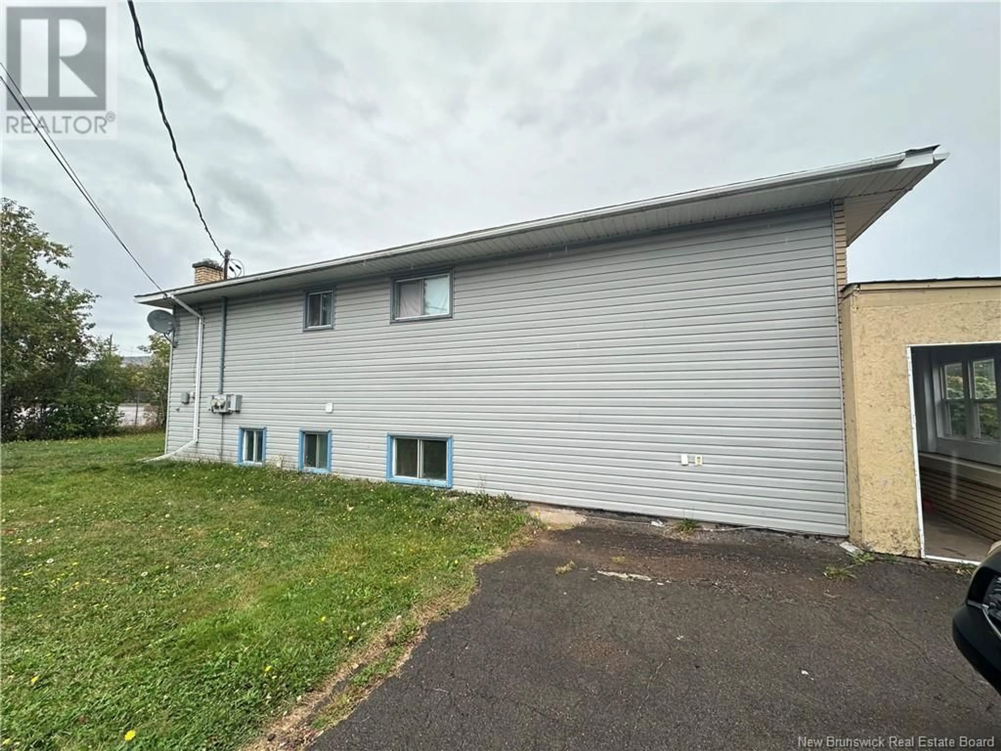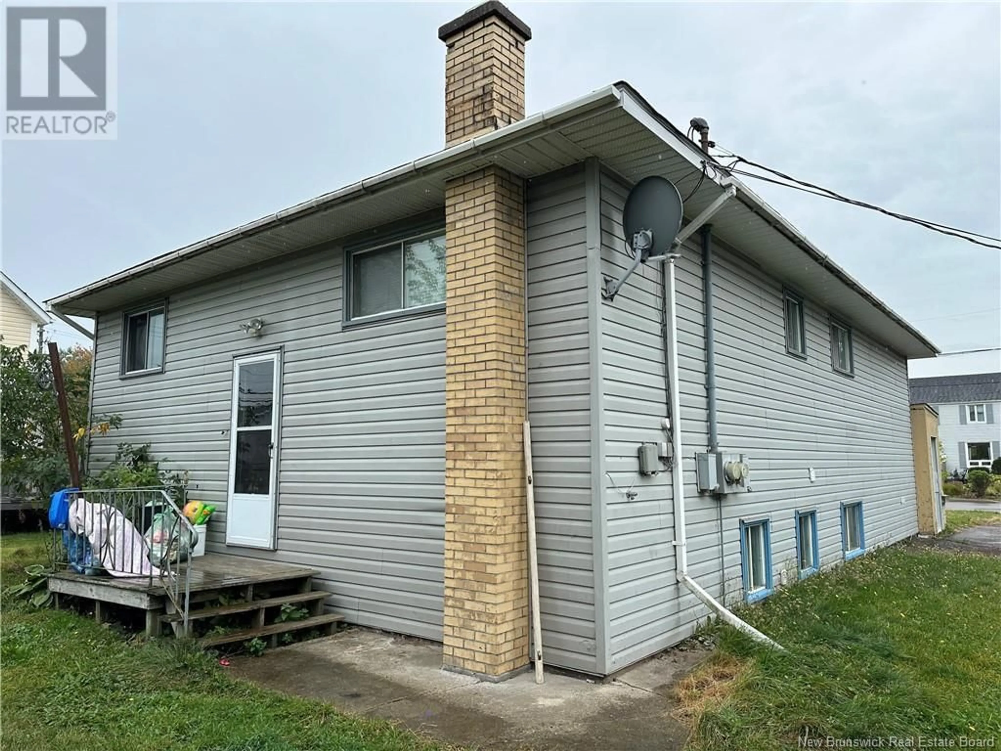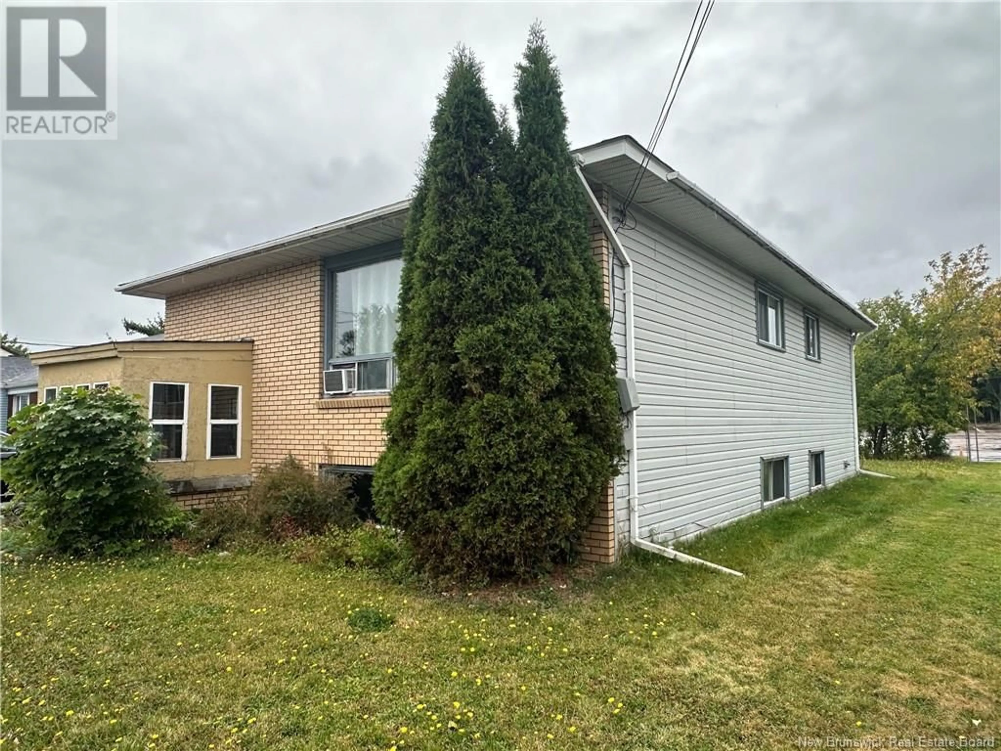7-9 Crescent Avenue, Moncton, New Brunswick E1A3J2
Contact us about this property
Highlights
Estimated ValueThis is the price Wahi expects this property to sell for.
The calculation is powered by our Instant Home Value Estimate, which uses current market and property price trends to estimate your home’s value with a 90% accuracy rate.Not available
Price/Sqft$323/sqft
Est. Mortgage$1,717/mo
Tax Amount ()-
Days On Market28 days
Description
Welcome to 7-9 Crescent 3 bedrooms up & 3 bedrooms down duplex! This charming duplex offers an affordable path to homeownership in a sought-after neighbourhood in Moncton East. Living one unit and rent out another one as a mortgage helper, or simply add it into your portfolio as a great investment property, it's all up to you. Experience the perfect balance of convenience and tranquility. Situated close to all amenities yet shielded from heavy traffic, this home provides the best of both worlds. Each unit features a same well-designed layout, including a comfortable living room, a kitchen, a dining room, a 4-piece bathroom with laundry, and three sizeable bedrooms. The kitchen and countertops in lower level have been freshly renovated, adding a modern touch to this classic home. This property is a must-see! Reach out to your REALTOR® today to schedule a viewing and discover the perfect blend of nature, convenience, and community at 7-9 Crescent. (id:39198)
Property Details
Interior
Features
Basement Floor
4pc Bathroom
Kitchen
Bedroom
Bedroom
Exterior
Features
Property History
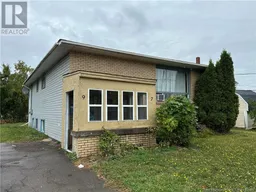 33
33
