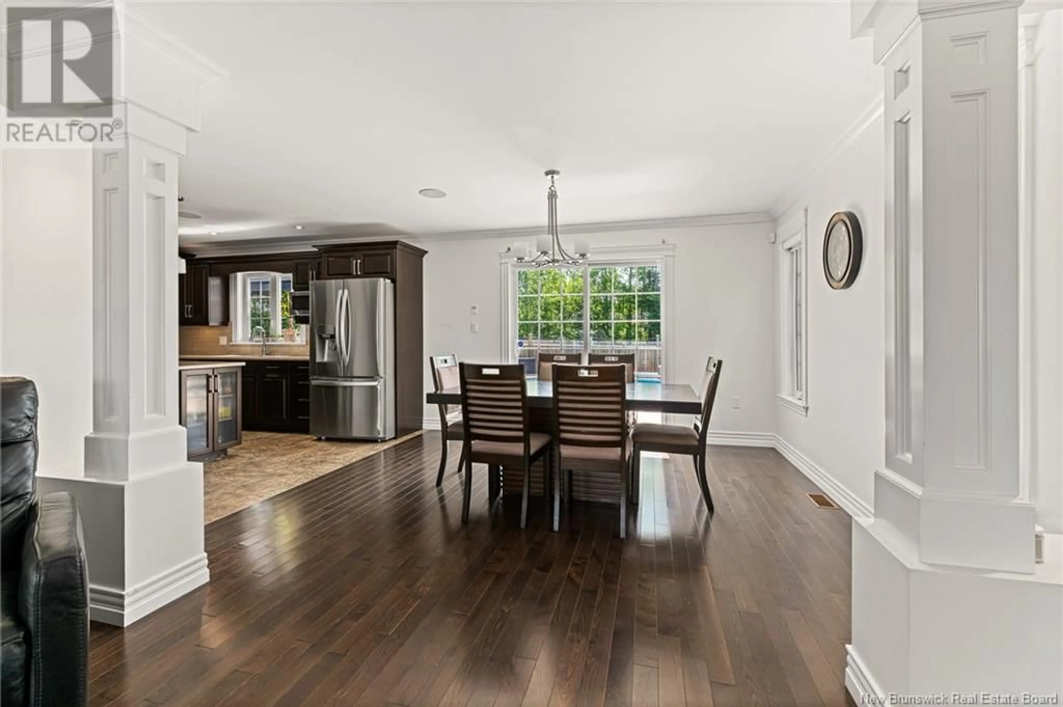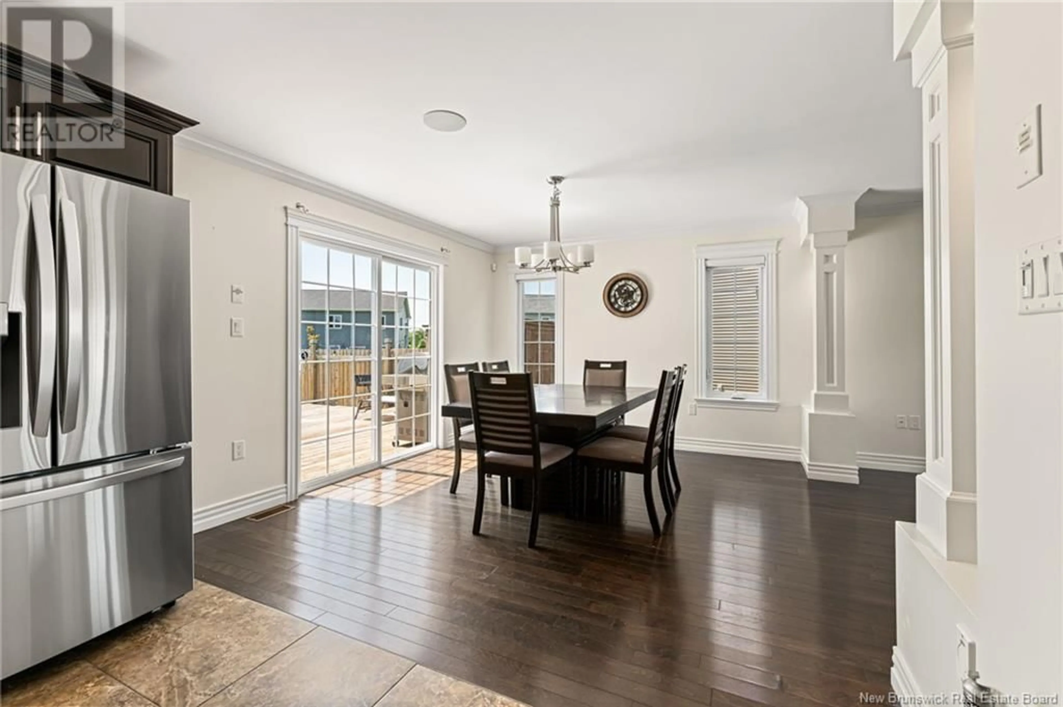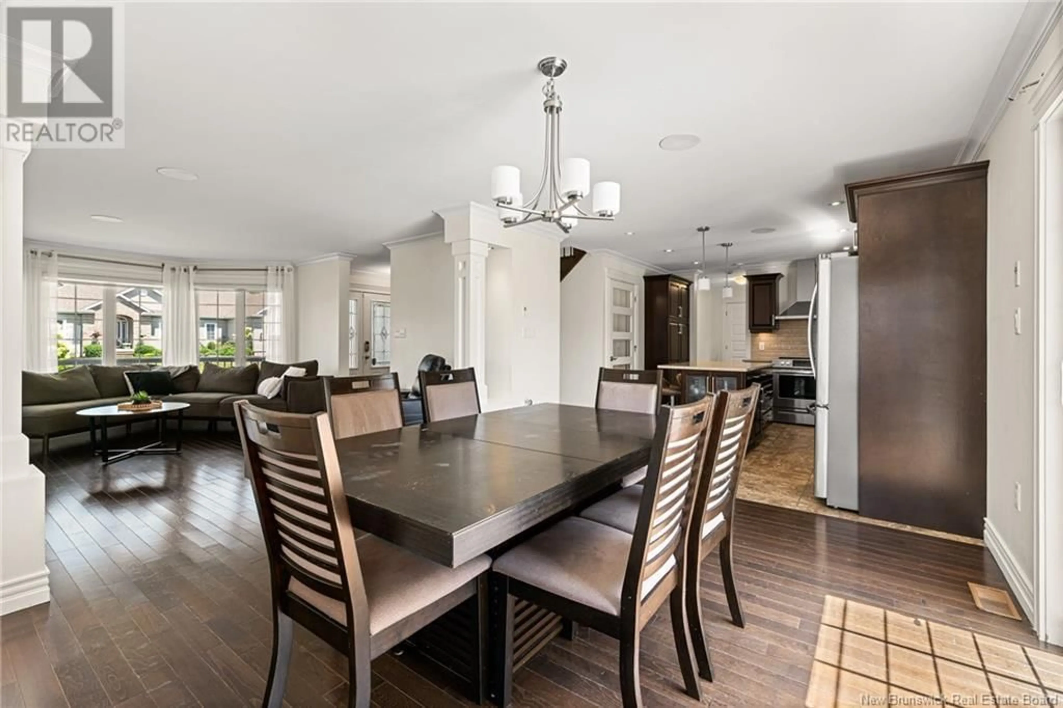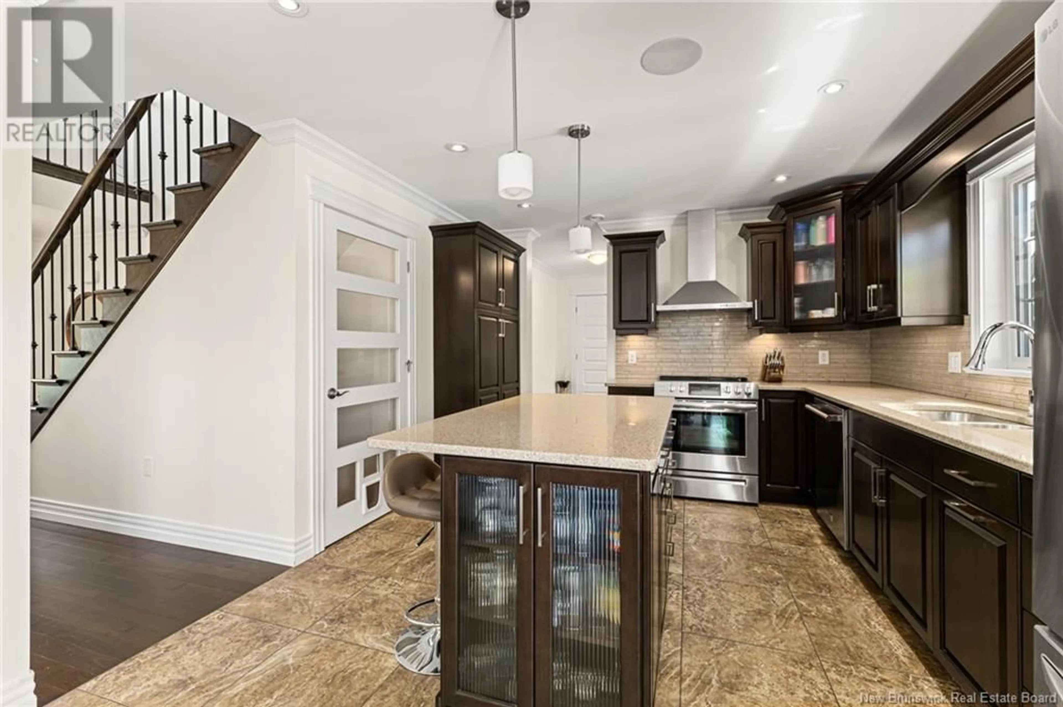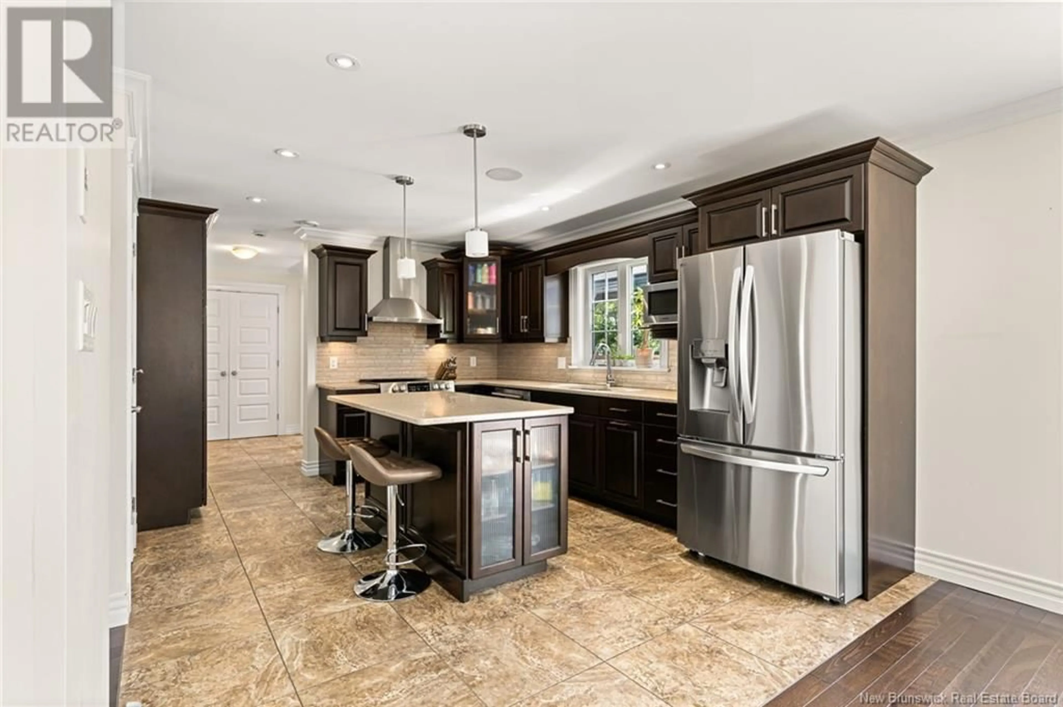69 SHIAJAN CRESCENT, Moncton, New Brunswick E1G0L5
Contact us about this property
Highlights
Estimated valueThis is the price Wahi expects this property to sell for.
The calculation is powered by our Instant Home Value Estimate, which uses current market and property price trends to estimate your home’s value with a 90% accuracy rate.Not available
Price/Sqft$321/sqft
Monthly cost
Open Calculator
Description
2014 BUILD/ CENTRAL HEATING-COOLING/ ABOVE GROUND POOL WITH PRIVACY WALL AND WOODEN FENCED IN YARD/ Welcome to 69 Shiajan in sought-after Moncton North! This spacious and beautifully maintained 2014-built home offers over 3,000 sq. ft. of finished living space and is ideal for families seeking comfort, function, and style. The main floor features an open-concept layout filled with natural light, a cozy gas fireplace in the living room, a convenient mudroom, powder room and laundry area, and a kitchen equipped with hardwood cabinets, Quartz countertops, and stainless steel appliances. Upstairs, you'll find three generously sized bedrooms, including a stunning primary suite complete with an 11x6 ft walk-in closet and a luxurious 5-piece ensuite bathroom with double vanity, custom tiled shower and freestanding soaker tub. The fully finished basement adds even more living space with a large family room, two additional bedrooms, a full bathroom, and a utility/storage room. Step outside to enjoy your private backyard oasis, featuring a large wrap-around deck, a 24FT above-ground pool, and full 6 ft privacy fencing.Completing the back yard is a 20x12 storage shed built in 2022, perfect for your seasonal storage and lawn items. A double attached garage offers climate-controlled comfort for your vehicles in the winter. Dont miss your chance to own this exceptional home! (id:39198)
Property Details
Interior
Features
Main level Floor
Living room
12'8'' x 18'Laundry room
5' x 6'Mud room
6' x 9'2pc Bathroom
4'10'' x 5'Exterior
Features
Property History
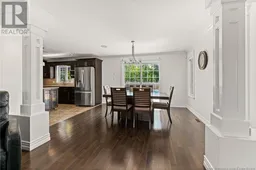 49
49
