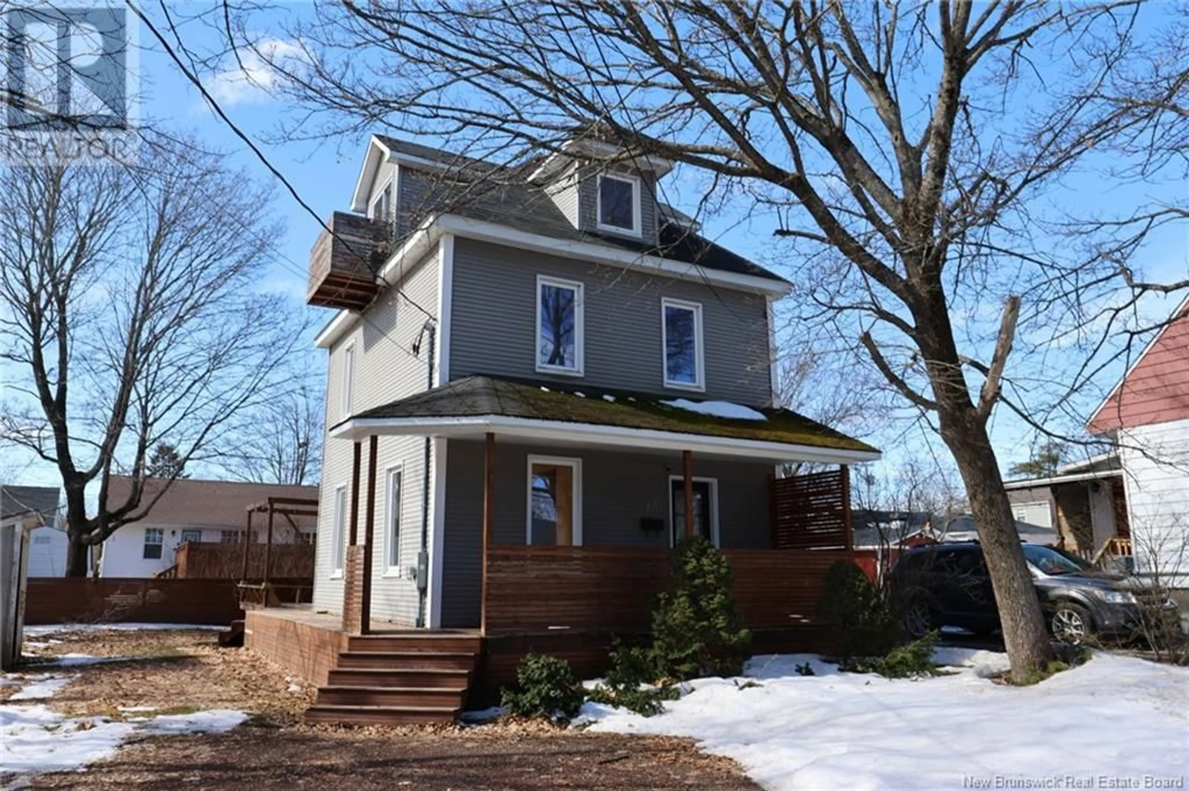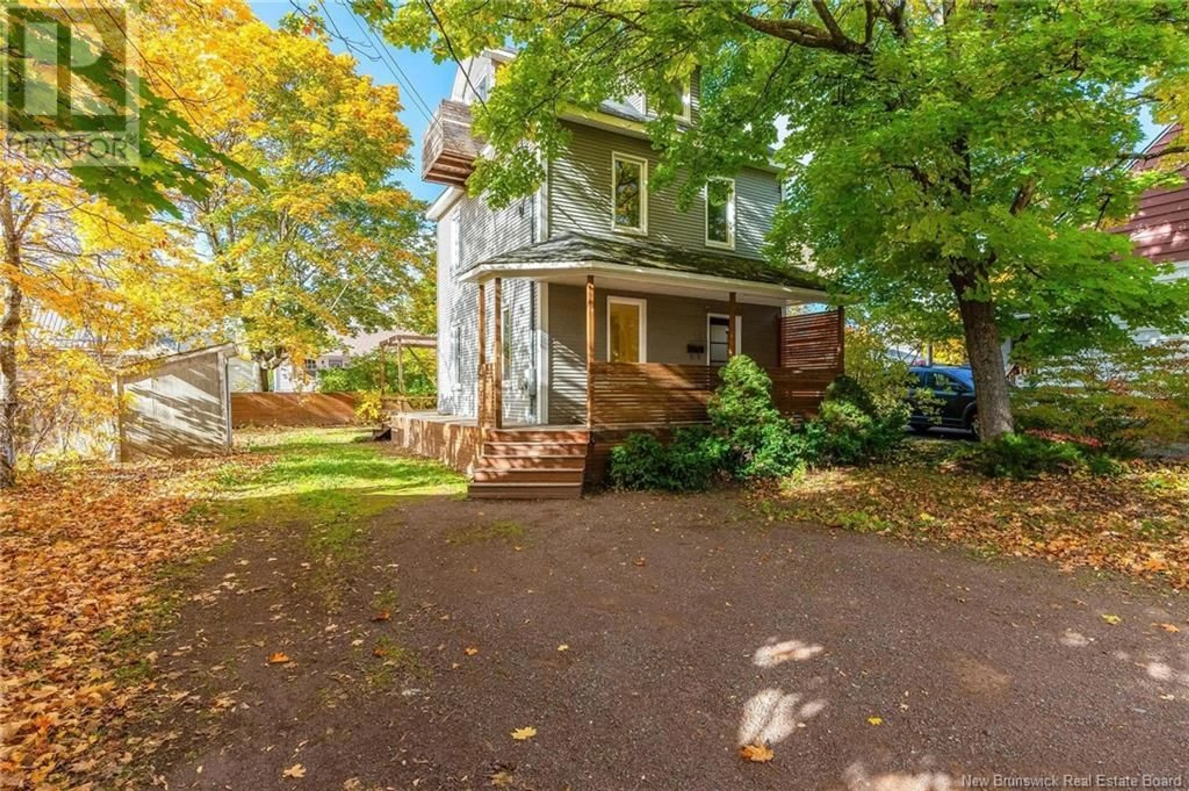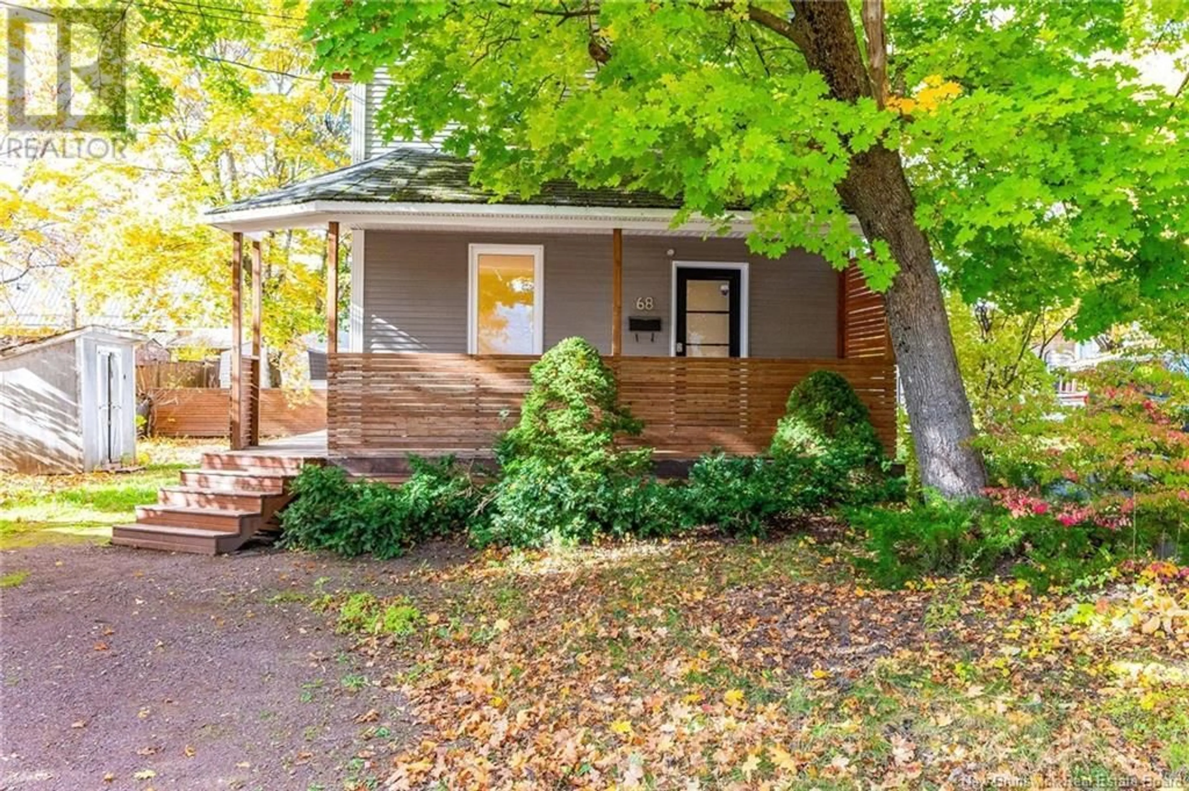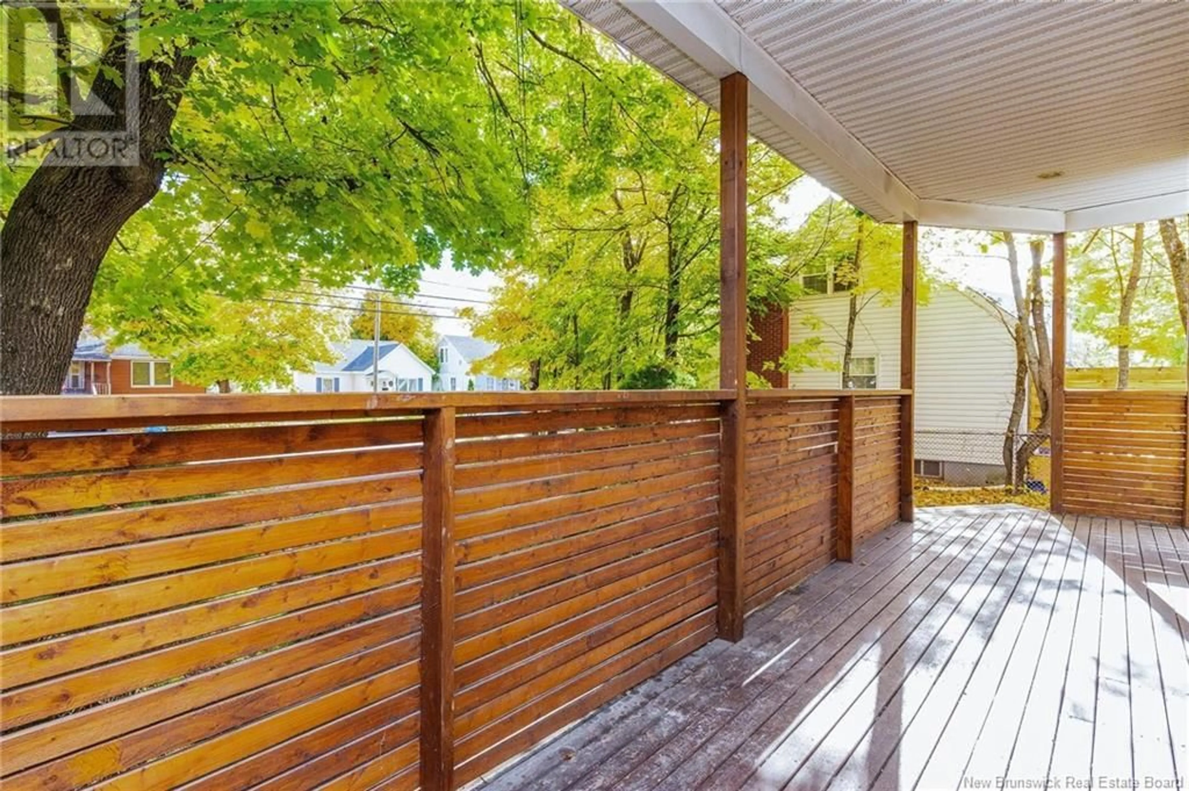68 WEST LANE, Moncton, New Brunswick E1C6T7
Contact us about this property
Highlights
Estimated ValueThis is the price Wahi expects this property to sell for.
The calculation is powered by our Instant Home Value Estimate, which uses current market and property price trends to estimate your home’s value with a 90% accuracy rate.Not available
Price/Sqft$174/sqft
Est. Mortgage$1,456/mo
Tax Amount ()$6,710/yr
Days On Market40 days
Description
Welcome to 68 West Lane, where classic charm meets modern upgrades! This spacious 4-bedroom, 2.5-bath home offers high ceilings throughout the main and second floors, creating an open and airy atmosphere. On the main level, you'll find a large living room with oversized windows that flood the space with natural light, offering views of both the side and front of the property. The newly upgraded kitchen boasts brand-new cabinets, a convenient eat-in dining area, and a roomy pantry. A patio door off the dining space leads to the backyard, complete with a back patio perfect for entertaining. A half bath with laundry facilities completes the main level. Follow the elegant glass panel railing upstairs to discover three generously sized bedrooms and a full bathroom. The top level features a versatile attic space, which can serve as an additional bedroom or office, complete with a 3-piece ensuite bath, a walk-in closet, and a charming Romeo and Juliet balcony. This home is ideally located within walking distance to the city hospital and nearby schools, making it a perfect choice for families and professionals alike. Dont miss your chance to make 68 West Lane your new home! Some Photos Have Been Virtually staged. (id:39198)
Property Details
Interior
Features
Main level Floor
Dining room
2pc Bathroom
Kitchen
Foyer
Property History
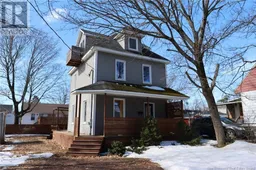 34
34
