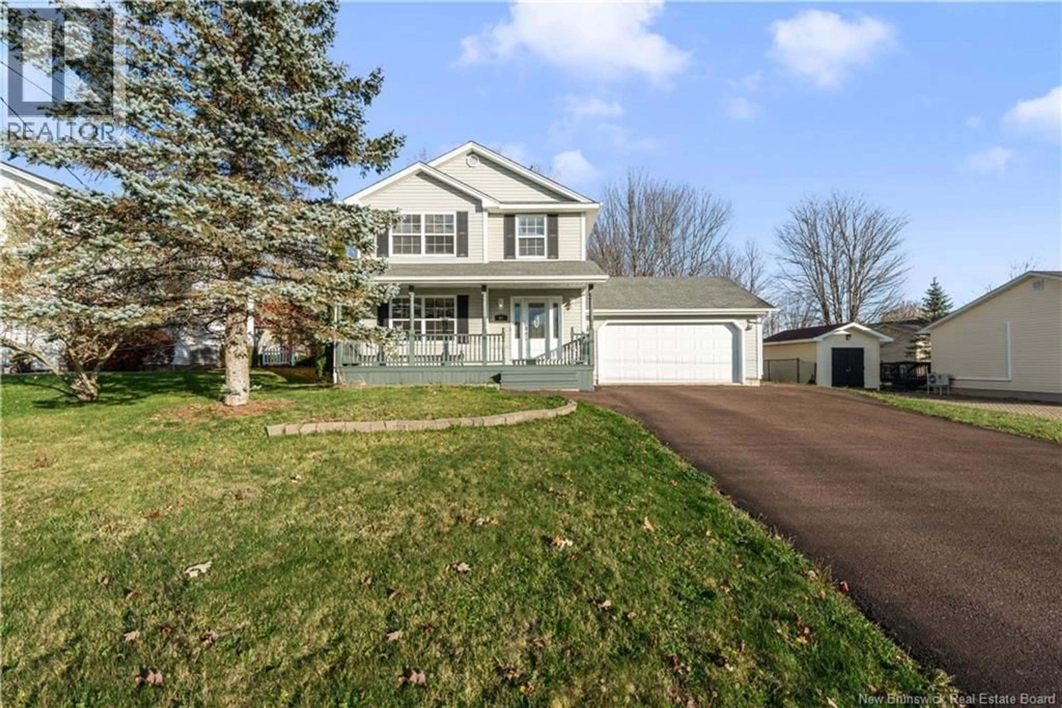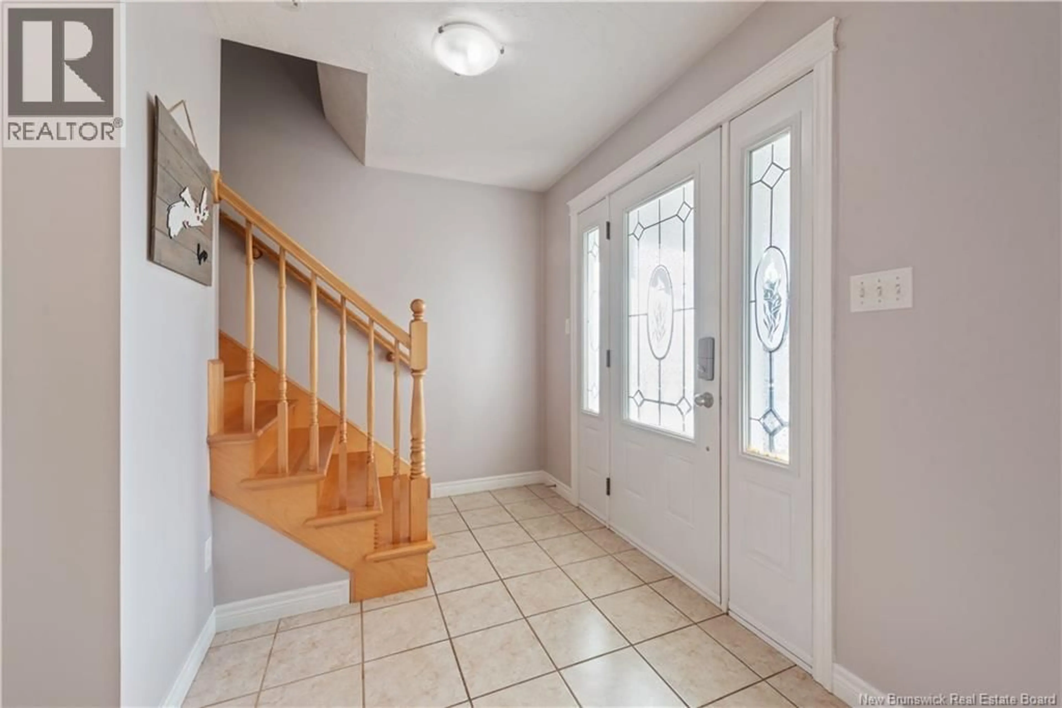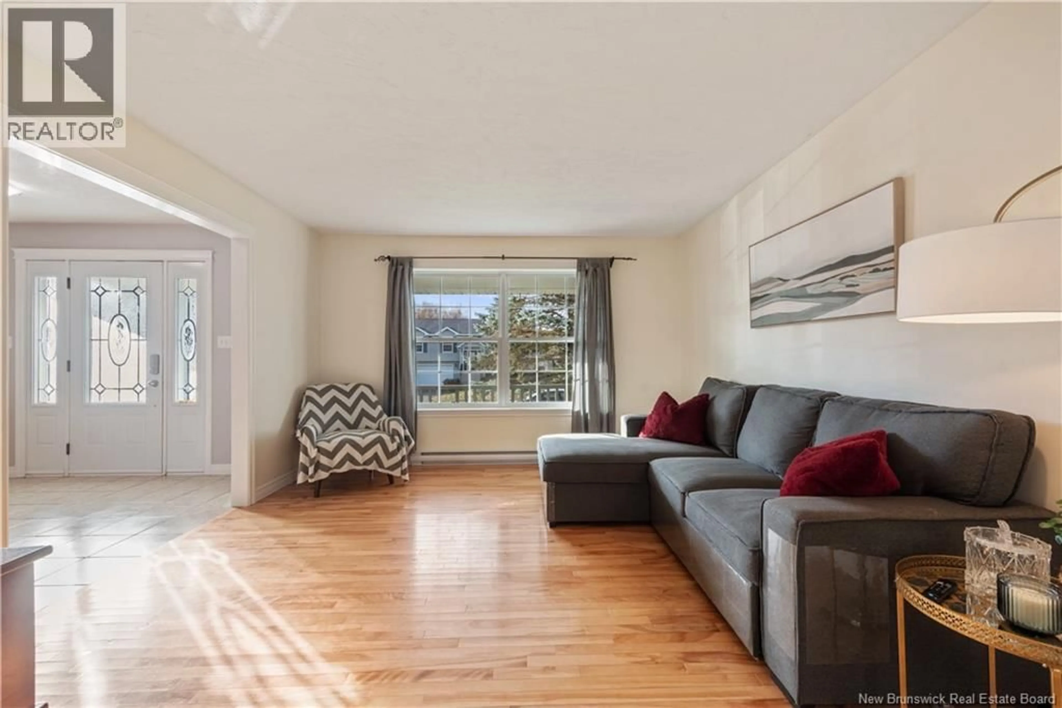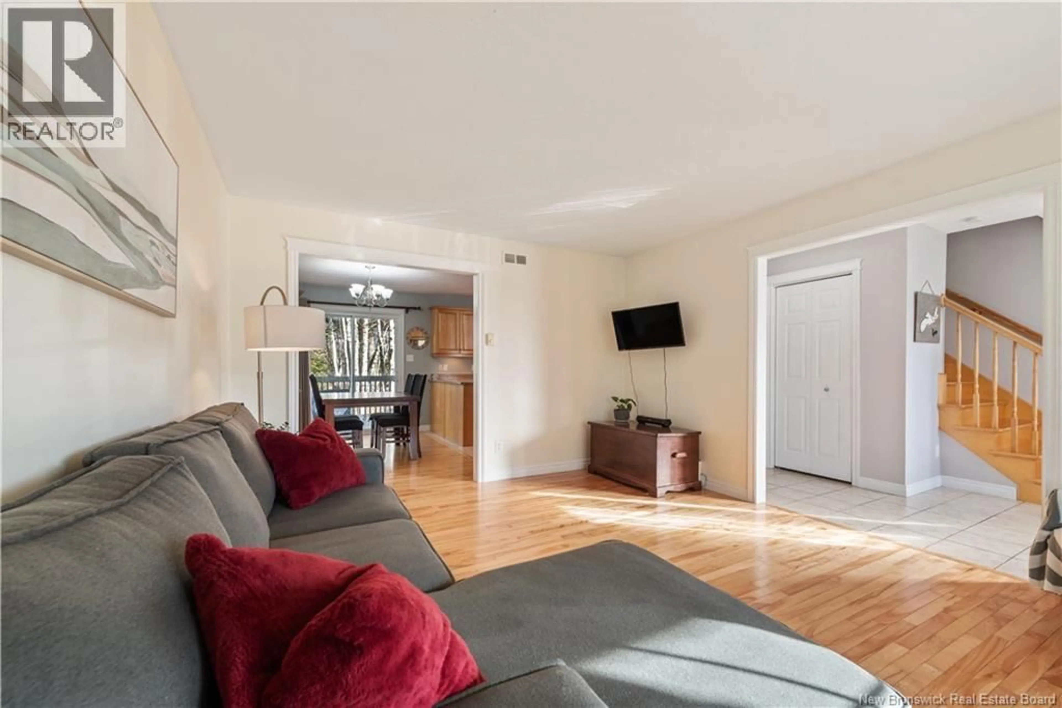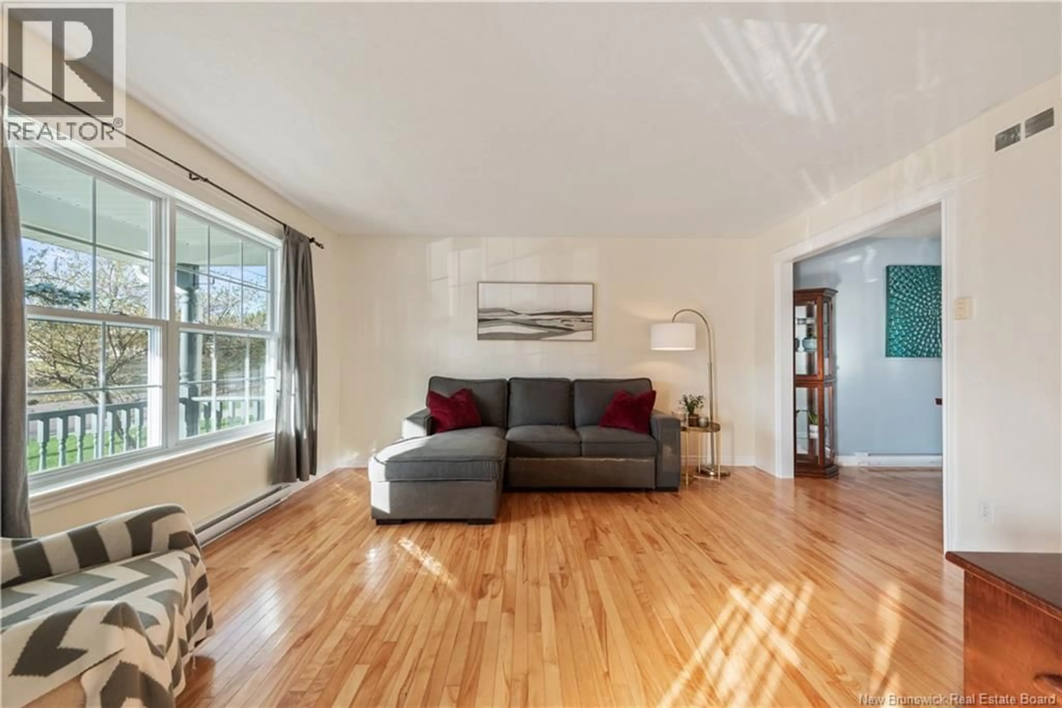67 LOTUSROW DRIVE, Moncton, New Brunswick E1E4X1
Contact us about this property
Highlights
Estimated valueThis is the price Wahi expects this property to sell for.
The calculation is powered by our Instant Home Value Estimate, which uses current market and property price trends to estimate your home’s value with a 90% accuracy rate.Not available
Price/Sqft$240/sqft
Monthly cost
Open Calculator
Description
Welcome to 67 Lotusrow Drive, located in the quiet and established Allison Heights subdivision. Surrounded by mature trees and just a little over six kilometres from the traffic circle connecting to Riverview, Salisbury, and downtown Moncton, this neighbourhood offers both convenience and a peaceful setting. When you step inside, youre greeted by a spacious foyer with a handy coat closet. To the left, a bright living room features a large front window that lets in plenty of natural light. At the back of the home, the open-concept kitchen and dining area offer lots of cabinets and counter space, stainless steel appliances, and patio doors leading out to a 12 x 12 deck, perfect for relaxing or entertaining. Just a few steps down, youll find a convenient laundry and half bath. Upstairs, the large primary bedroom offers double closets, while two additional bedrooms provide plenty of space for family or guests. The four-piece bathroom includes a large vanity and a linen cabinet for extra storage. The lower level features a great-sized rec room, ideal for family movie nights or a home gym, and a huge storage area with roughed-in plumbing, ready for a future bathroom. Flooring includes hardwood and ceramic on the upper levels, with quality laminate in the basement for easy maintenance. This home offers comfort, functionality, plenty of space for the family, and a great location close to everything. Its move-in ready and waiting for you to make it your own! (id:39198)
Property Details
Interior
Features
Basement Floor
Storage
10'8'' x 22'Recreation room
12'6'' x 22'Property History
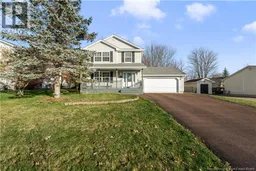 27
27
